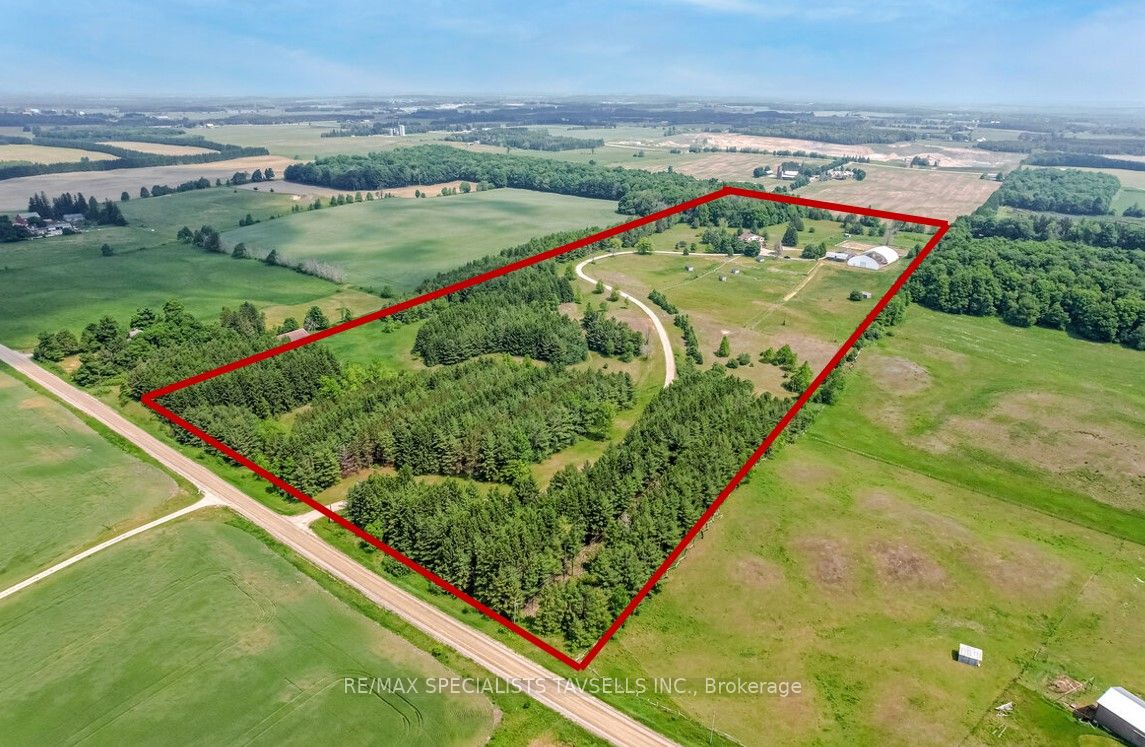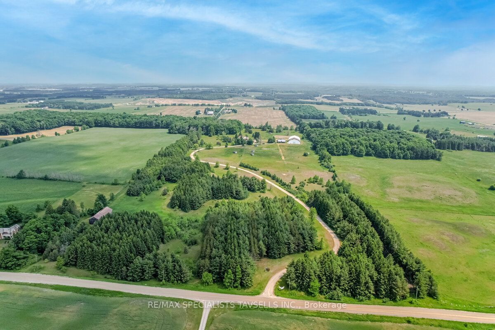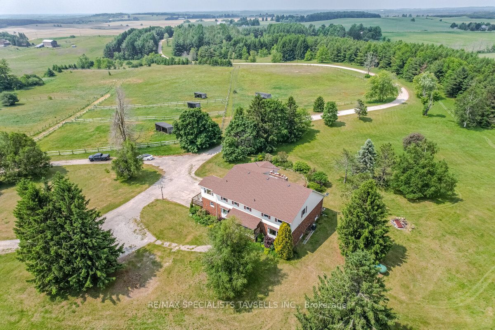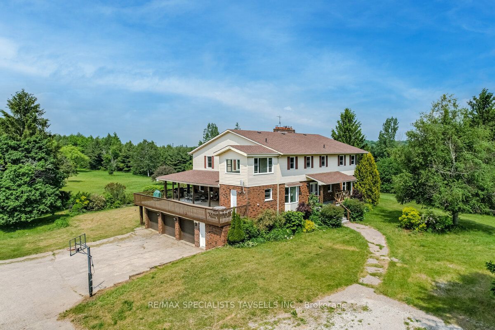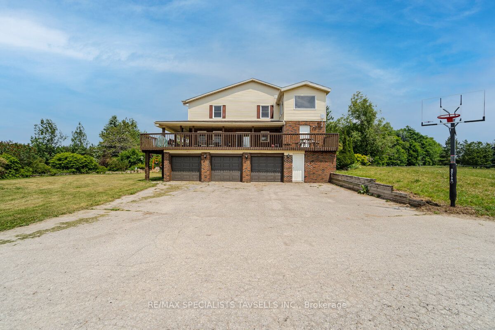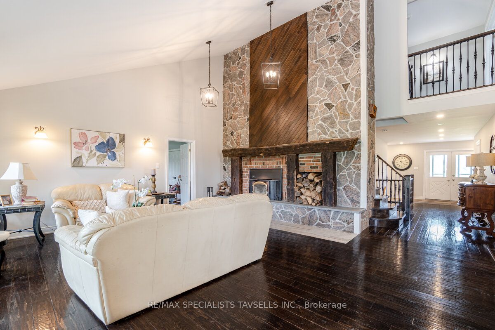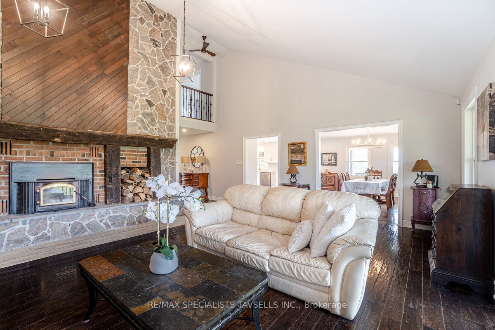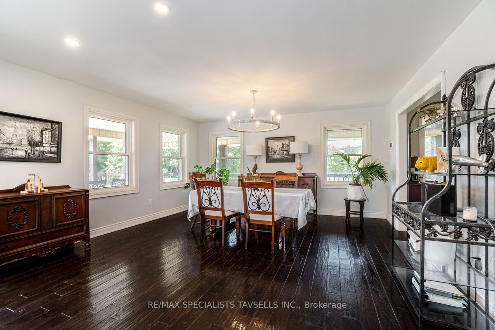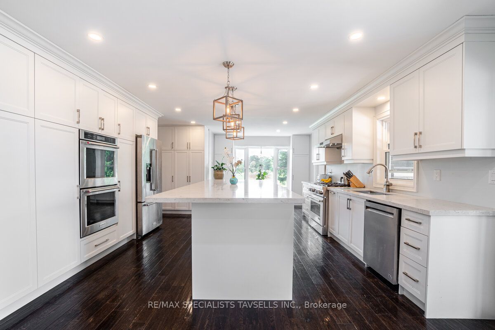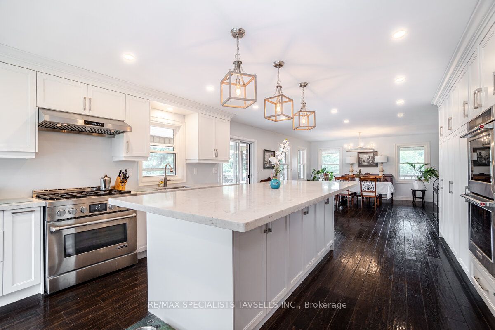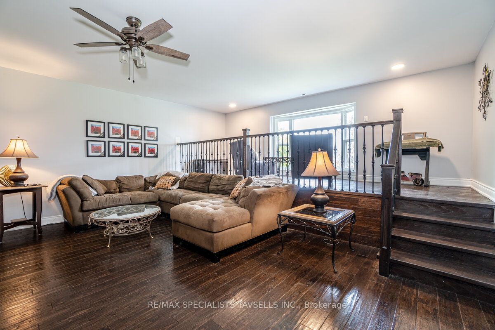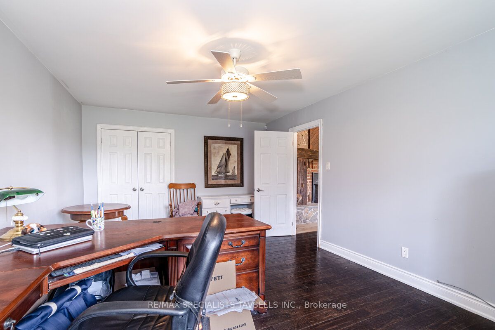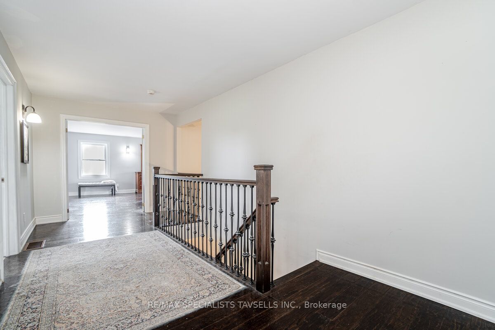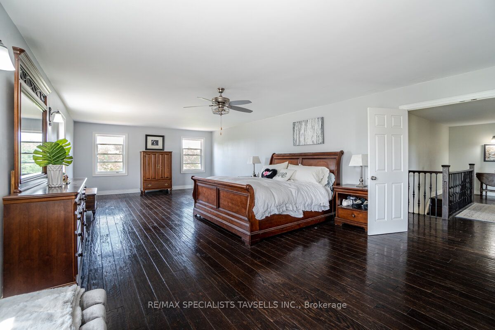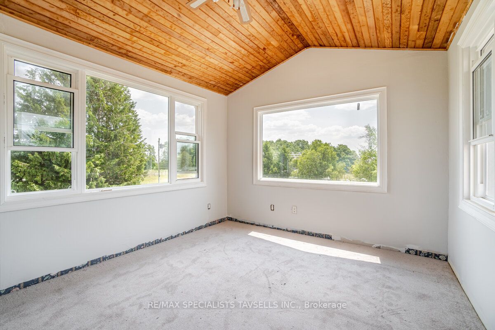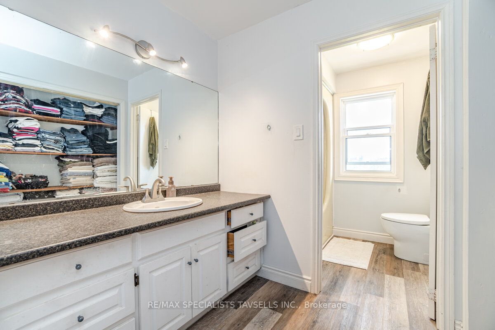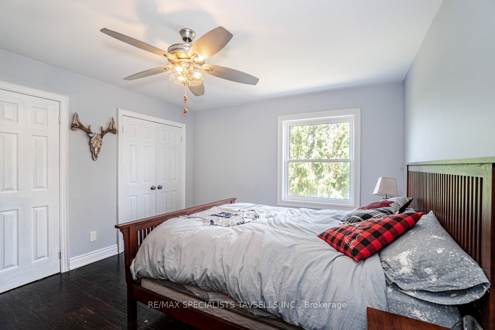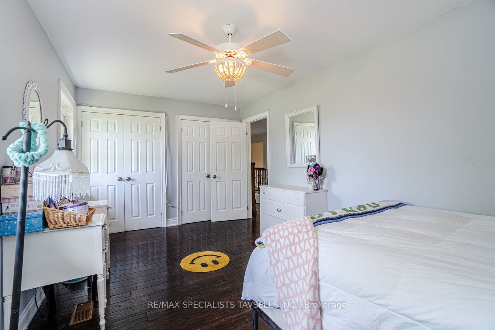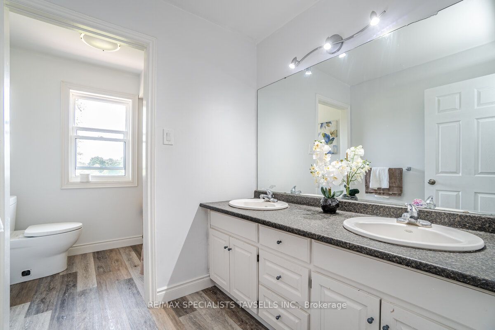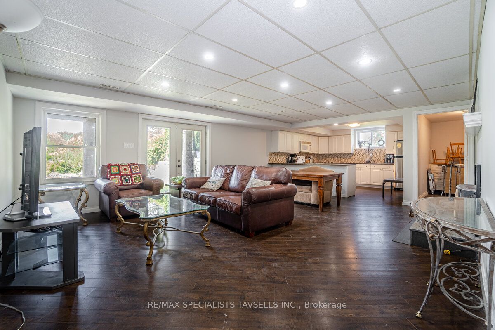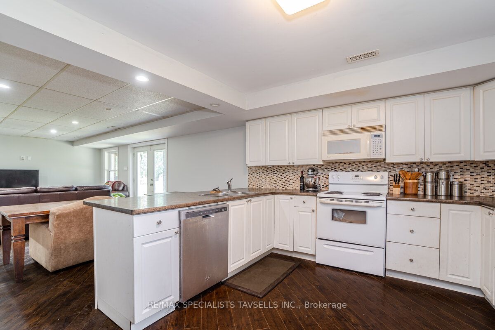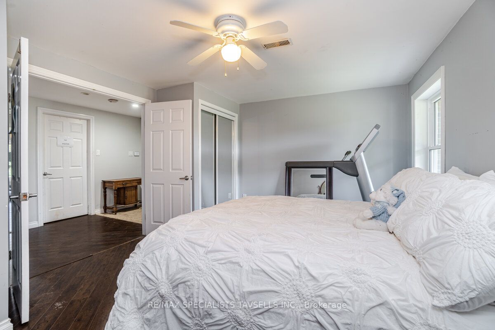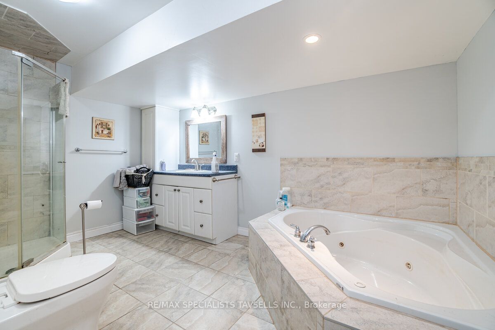$3,000,000
Available - For Sale
Listing ID: X8062114
6027 Sixth Line East , Erin, L0N 1N0, Ontario
| Drive down the winding driveway to this picturesque 43+ Acres of country property. This was previously a horse-riding academy and still has so many of the original features with fences and paddocks. Enjoy the 4,000 sq ft home with spacious open concept living spaces. Features a charming great room with a cathedral ceiling, Large bright and spacious kitchen leading to a grand deck area which is perfect for entertaining. Hardwood, New Windows (2021), A/C (2021), Floor to Ceiling Stone Wood Burning Insert Fireplace, Main and Low-Level Laundry/Mudroom. Master Suite With Sitting Area & Office. Property Qualifies for Managed Forest to Lower Taxes. Excluded: Washer & Dryer (Main Floor), Fridge (Lower-2nd Room) 7 Paddocks, Older 15-Stall Barn (2 Brood Mare) 80' X 150' Mega Dome Arena. Pressure Tank, Water Heater (Own), Deionizer (Own), CVAC, All Light Fixtures, 2 Stove,2 Fridge, Microwave, B/I Dw, Washer & Dryer (Lower Level). Dome/Barn as Is. |
| Extras: 2 Stove, 2 Fridge, Microwave, B/I Dishwasher, Washer & Dryer (Lower Level). All Light fixtures. Pressure Tank, Water Heater (Own), Deionizer (Own), CVAC |
| Price | $3,000,000 |
| Taxes: | $11814.00 |
| Address: | 6027 Sixth Line East , Erin, L0N 1N0, Ontario |
| Lot Size: | 838.56 x 2203.20 (Feet) |
| Acreage: | 25-49.99 |
| Directions/Cross Streets: | W. Of Trafalgar, N. Of 22nd |
| Rooms: | 10 |
| Rooms +: | 4 |
| Bedrooms: | 4 |
| Bedrooms +: | 2 |
| Kitchens: | 1 |
| Kitchens +: | 1 |
| Family Room: | Y |
| Basement: | Fin W/O |
| Approximatly Age: | 31-50 |
| Property Type: | Detached |
| Style: | 2-Storey |
| Exterior: | Alum Siding, Brick |
| Garage Type: | Detached |
| (Parking/)Drive: | Pvt Double |
| Drive Parking Spaces: | 20 |
| Pool: | None |
| Other Structures: | Barn, Indoor Arena |
| Approximatly Age: | 31-50 |
| Approximatly Square Footage: | 3500-5000 |
| Fireplace/Stove: | Y |
| Heat Source: | Propane |
| Heat Type: | Forced Air |
| Central Air Conditioning: | Central Air |
| Laundry Level: | Main |
| Sewers: | Septic |
| Water: | Well |
| Water Supply Types: | Drilled Well |
| Utilities-Cable: | Y |
| Utilities-Telephone: | Y |
$
%
Years
This calculator is for demonstration purposes only. Always consult a professional
financial advisor before making personal financial decisions.
| Although the information displayed is believed to be accurate, no warranties or representations are made of any kind. |
| RE/MAX SPECIALISTS TAVSELLS INC. |
|
|

NASSER NADA
Broker
Dir:
416-859-5645
Bus:
905-507-4776
| Virtual Tour | Book Showing | Email a Friend |
Jump To:
At a Glance:
| Type: | Freehold - Detached |
| Area: | Wellington |
| Municipality: | Erin |
| Neighbourhood: | Rural Erin |
| Style: | 2-Storey |
| Lot Size: | 838.56 x 2203.20(Feet) |
| Approximate Age: | 31-50 |
| Tax: | $11,814 |
| Beds: | 4+2 |
| Baths: | 4 |
| Fireplace: | Y |
| Pool: | None |
Locatin Map:
Payment Calculator:

