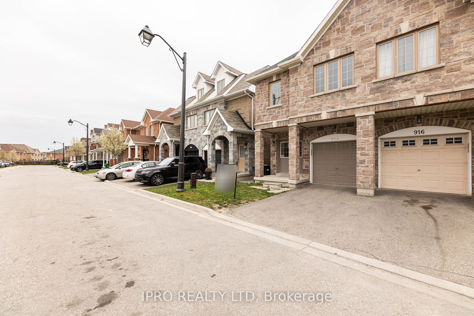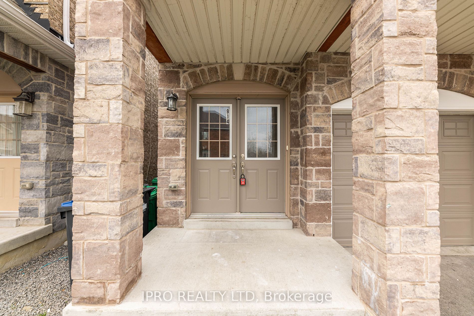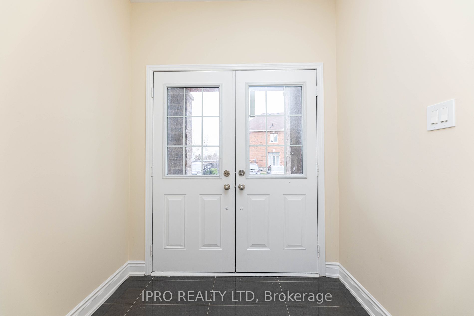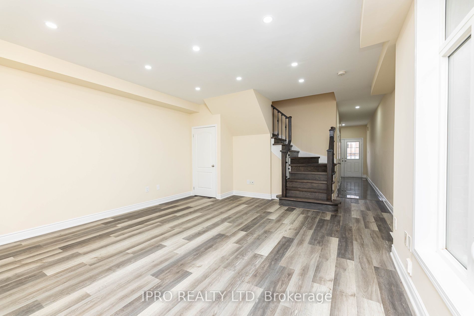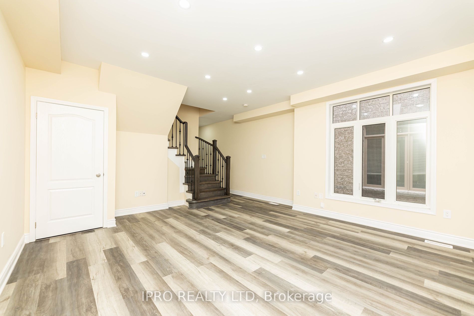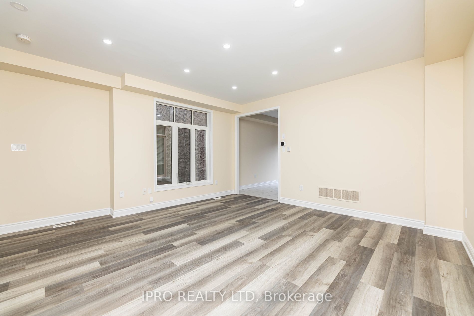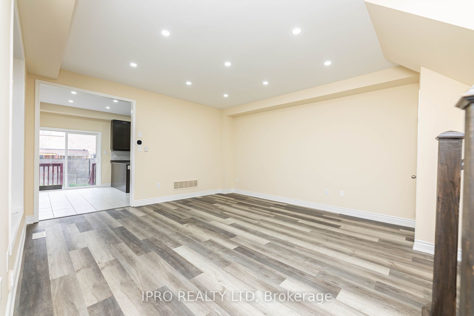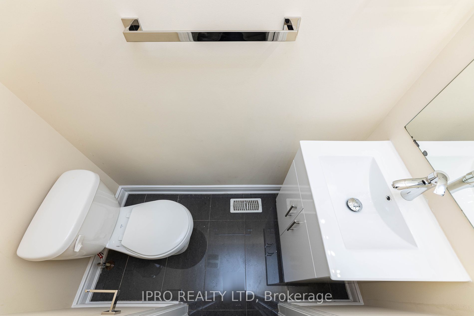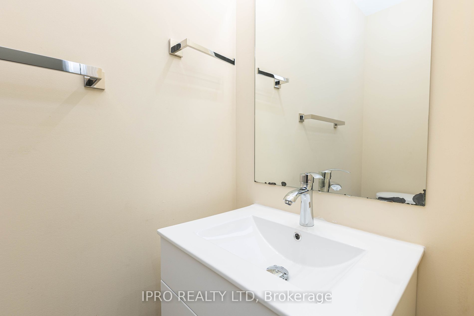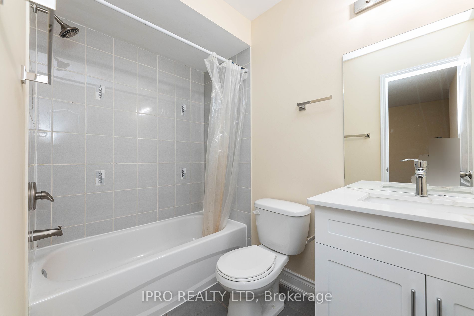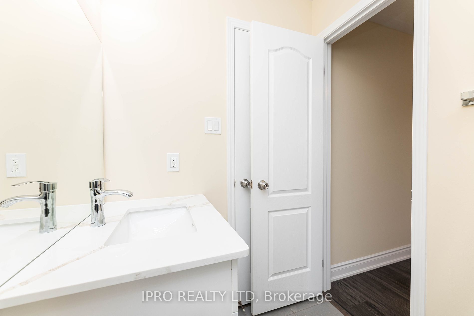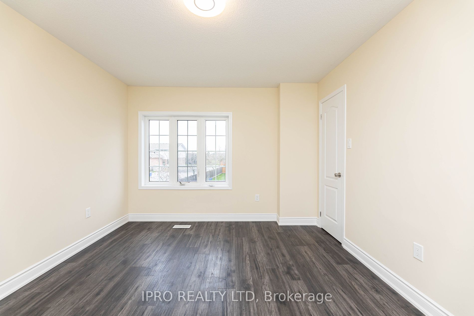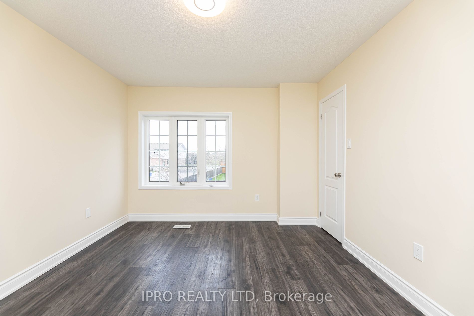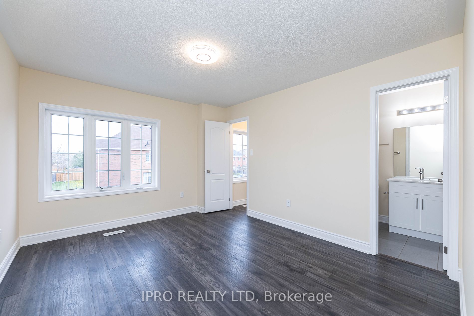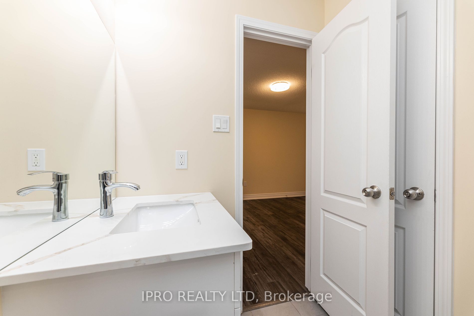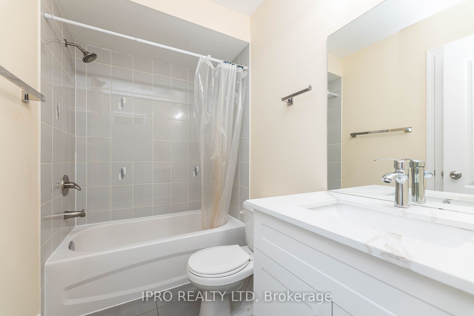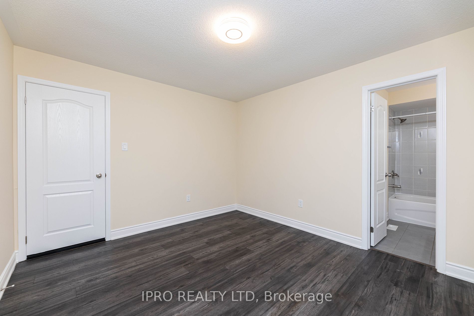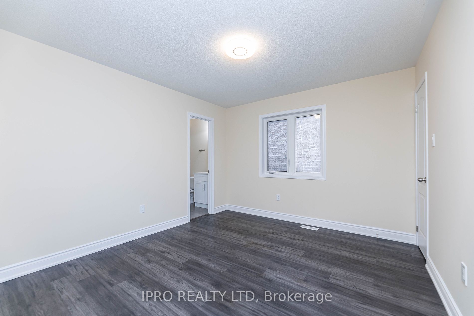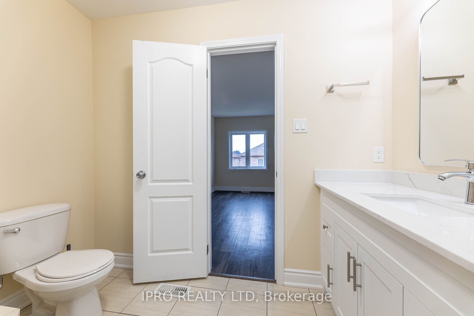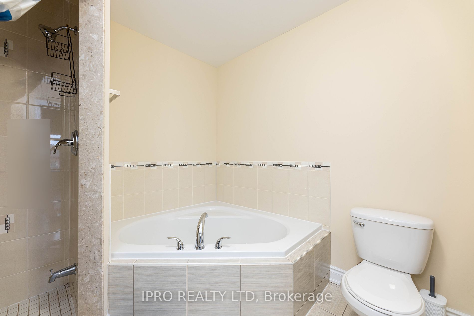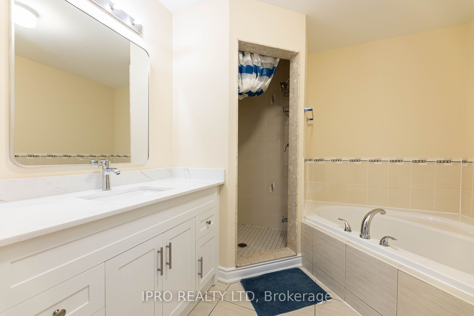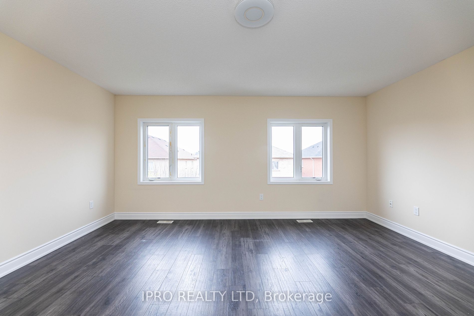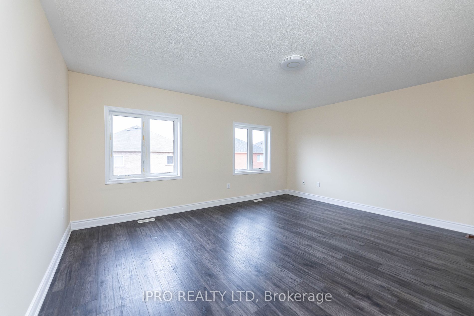$999,000
Available - For Sale
Listing ID: W8268044
914 Francine Cres , Mississauga, L5V 0E2, Ontario
| Location. Location. Location!! 9Ft Ceiling, Oak Stairs, 2nd Floor Laundry, Wood Flooring In The Hall Way Of 2nd Floor. Double Door Entry, Access To The House Through Garage, Large Huge Master Bdrm With 5Pc Ensuite, Other 2 Spacious Bedrooms With 4 Pcs Semi Ensuites. 2nd Floor Laundry, Possibility Of Separate Entrance To Basement. 5 Min To Major Highway& Walk To Heartland, St Valentine School, Braeben Golf Course! |
| Extras: Ss Fridge, Stove, B/I Dishwasher, 2nd Floor Laundry! All Electrical Light Fixtures. Major Highways. Freshly Painted. |
| Price | $999,000 |
| Taxes: | $5430.28 |
| DOM | 10 |
| Occupancy by: | Vacant |
| Address: | 914 Francine Cres , Mississauga, L5V 0E2, Ontario |
| Lot Size: | 20.67 x 99.97 (Feet) |
| Directions/Cross Streets: | Mavis/Bristol |
| Rooms: | 8 |
| Rooms +: | 0 |
| Bedrooms: | 3 |
| Bedrooms +: | |
| Kitchens: | 1 |
| Family Room: | N |
| Basement: | Full, Unfinished |
| Approximatly Age: | 0-5 |
| Property Type: | Semi-Detached |
| Style: | 2-Storey |
| Exterior: | Brick, Stone |
| Garage Type: | Built-In |
| (Parking/)Drive: | Private |
| Drive Parking Spaces: | 1 |
| Pool: | None |
| Approximatly Age: | 0-5 |
| Approximatly Square Footage: | 1500-2000 |
| Property Features: | Arts Centre, Cul De Sac, Library, Park, Place Of Worship, Public Transit |
| Fireplace/Stove: | N |
| Heat Source: | Gas |
| Heat Type: | Forced Air |
| Central Air Conditioning: | Central Air |
| Laundry Level: | Upper |
| Sewers: | Sewers |
| Water: | Municipal |
$
%
Years
This calculator is for demonstration purposes only. Always consult a professional
financial advisor before making personal financial decisions.
| Although the information displayed is believed to be accurate, no warranties or representations are made of any kind. |
| IPRO REALTY LTD |
|
|

NASSER NADA
Broker
Dir:
416-859-5645
Bus:
905-507-4776
| Virtual Tour | Book Showing | Email a Friend |
Jump To:
At a Glance:
| Type: | Freehold - Semi-Detached |
| Area: | Peel |
| Municipality: | Mississauga |
| Neighbourhood: | East Credit |
| Style: | 2-Storey |
| Lot Size: | 20.67 x 99.97(Feet) |
| Approximate Age: | 0-5 |
| Tax: | $5,430.28 |
| Beds: | 3 |
| Baths: | 3 |
| Fireplace: | N |
| Pool: | None |
Locatin Map:
Payment Calculator:

