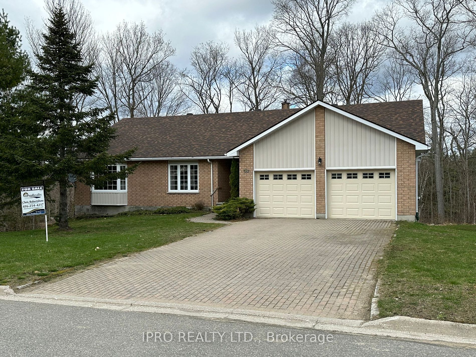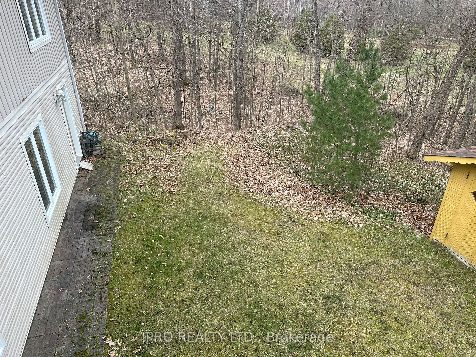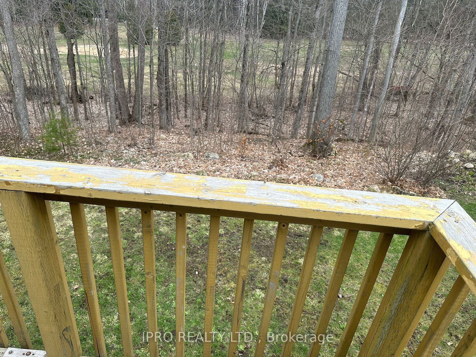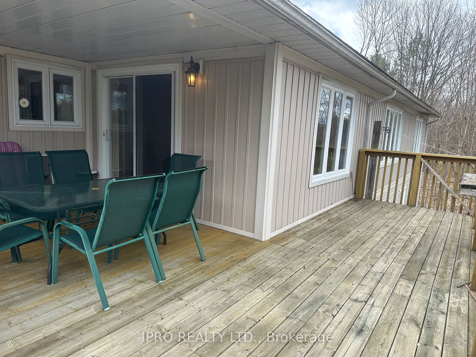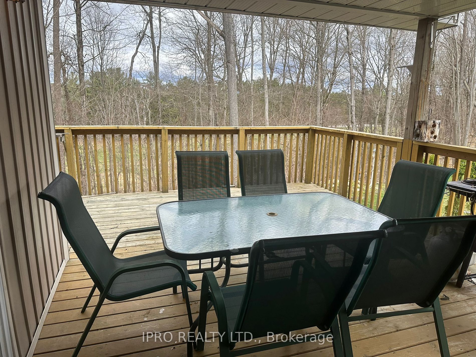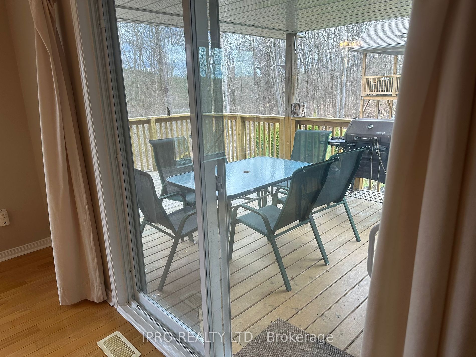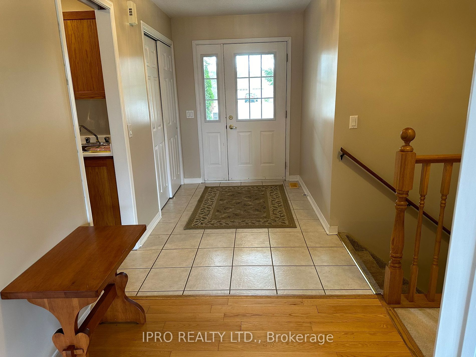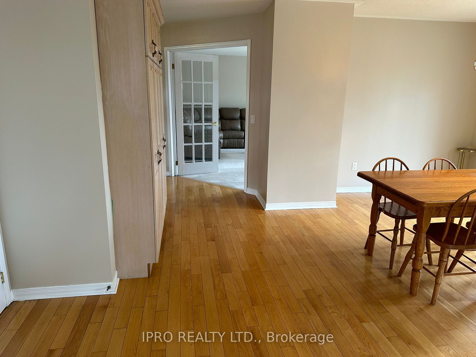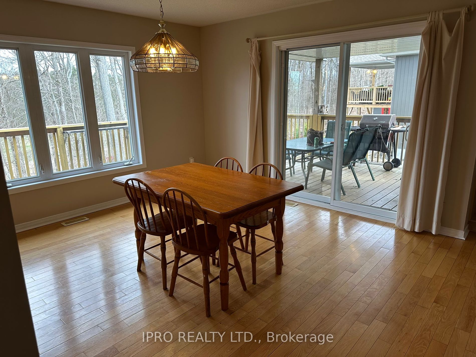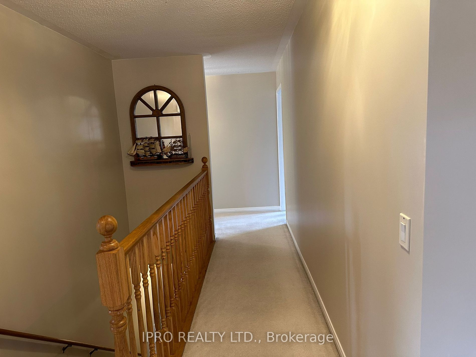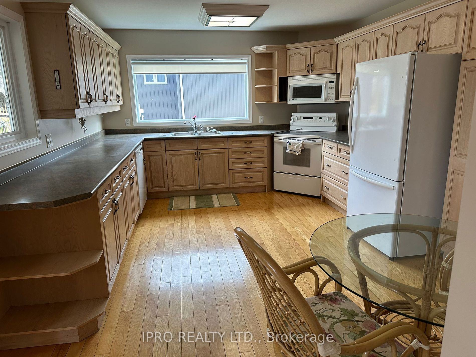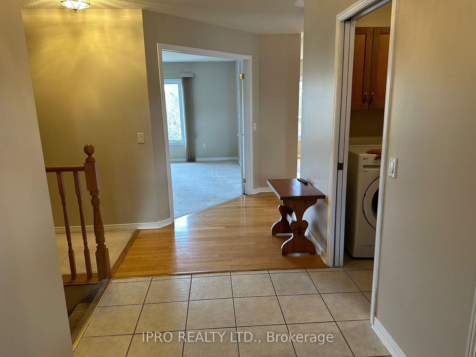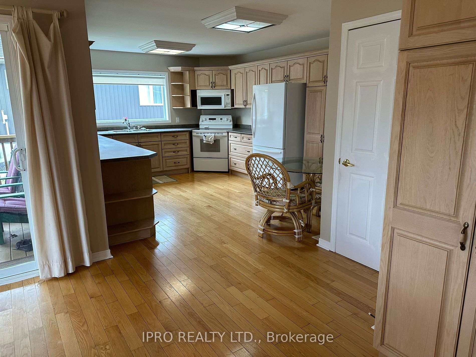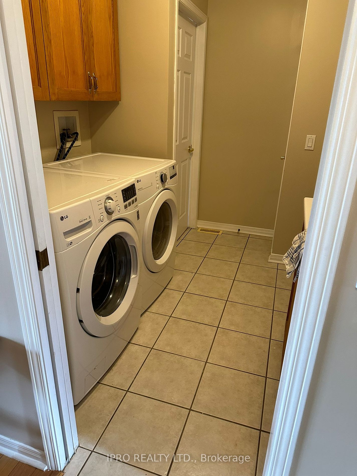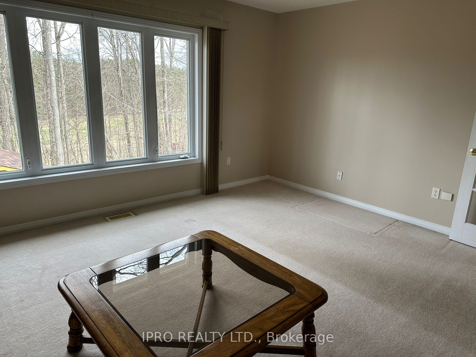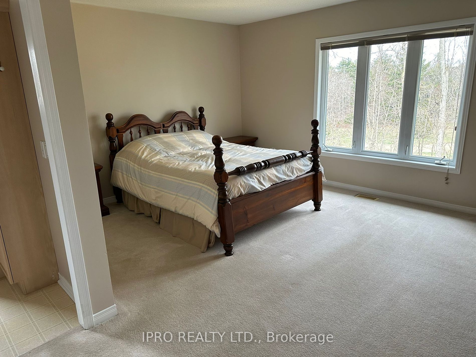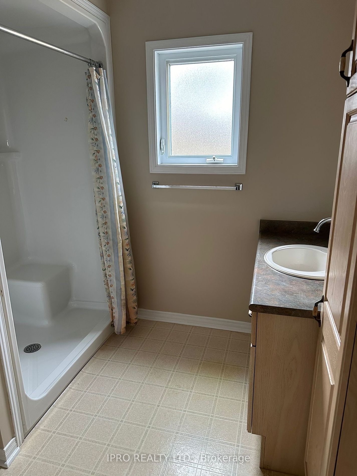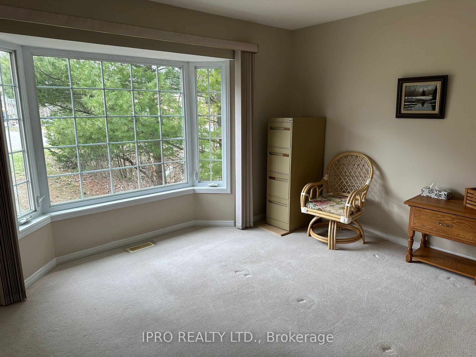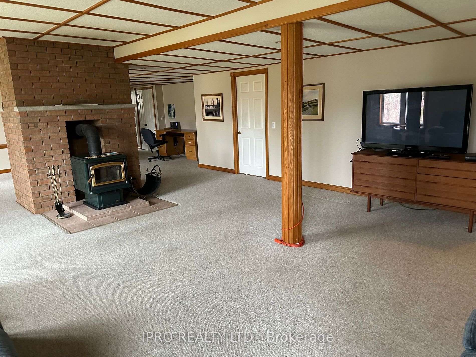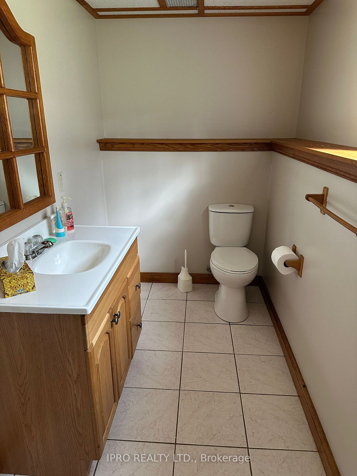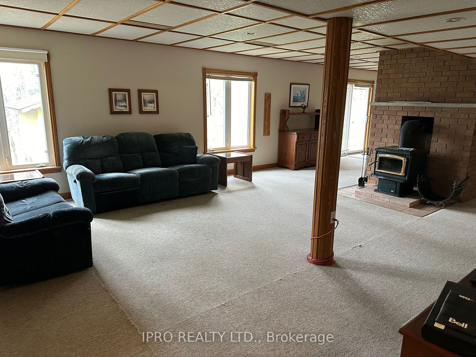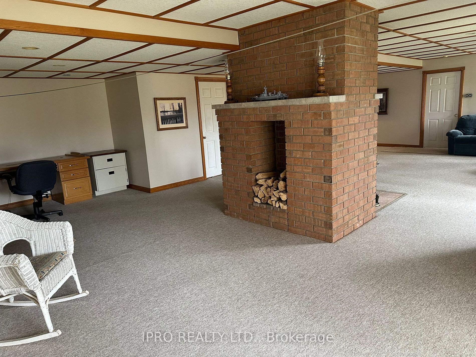$849,900
Available - For Sale
Listing ID: X8266948
188 Maple Heights Dr , Gravenhurst, P1P 1R1, Ontario
| Custom built bungalow, situated on a cul-de-sac in a private, prestigious enclave of custom executive estate homes in a high demand area of town. Very rare for listings in this desirable neighborhood. Wooded lot backing onto the former "sands" golf course, privacy and trails abound. Close proximity to the famed "Taboo golf course, Muskoka Beach Park, Lake Muskoka and a whole multitude of other amenities, including shopping, community Centre and Downtown District. Home is vacant and freshly painted through-out in neutral tones. Ready and waiting for new owners to start their summer off right. Oversize double car garage for the work enthusiast and custom garden shed for all the lawn and garden equipment. Newer roof ( 3 yrs). Upgraded air tight wood stove in rec room bellows the heat on a cold winters night. Above grade rec room with sliding walk out and massive sun drenched windows. Rough in plumbing for wet bar, custom oak trim throughout basement. You wont be disappointed! |
| Mortgage: clear. Seller related to listing agent |
| Extras: oversize eat in kitchen with overabundance of cabinetry and countertop. Eat in area. large windows throughout main floor. Main floor laundry with direct access to garage. |
| Price | $849,900 |
| Taxes: | $4694.00 |
| Assessment: | $430000 |
| Assessment Year: | 2023 |
| DOM | 15 |
| Occupancy by: | Vacant |
| Address: | 188 Maple Heights Dr , Gravenhurst, P1P 1R1, Ontario |
| Lot Size: | 97.00 x 248.00 (Feet) |
| Acreage: | .50-1.99 |
| Directions/Cross Streets: | Muskoka Beech Rd |
| Rooms: | 7 |
| Rooms +: | 3 |
| Bedrooms: | 3 |
| Bedrooms +: | 1 |
| Kitchens: | 1 |
| Family Room: | N |
| Basement: | Fin W/O, Finished |
| Approximatly Age: | 16-30 |
| Property Type: | Detached |
| Style: | Bungalow |
| Exterior: | Alum Siding, Brick |
| Garage Type: | Attached |
| (Parking/)Drive: | Private |
| Drive Parking Spaces: | 4 |
| Pool: | None |
| Other Structures: | Garden Shed |
| Approximatly Age: | 16-30 |
| Approximatly Square Footage: | 1500-2000 |
| Property Features: | Cul De Sac, Golf, Lake Access, Ravine, Rec Centre, Wooded/Treed |
| Fireplace/Stove: | Y |
| Heat Source: | Gas |
| Heat Type: | Forced Air |
| Central Air Conditioning: | Central Air |
| Laundry Level: | Main |
| Elevator Lift: | N |
| Sewers: | Septic |
| Water: | Municipal |
| Utilities-Cable: | A |
| Utilities-Hydro: | Y |
| Utilities-Sewers: | Y |
| Utilities-Gas: | Y |
| Utilities-Municipal Water: | Y |
| Utilities-Telephone: | Y |
$
%
Years
This calculator is for demonstration purposes only. Always consult a professional
financial advisor before making personal financial decisions.
| Although the information displayed is believed to be accurate, no warranties or representations are made of any kind. |
| IPRO REALTY LTD. |
|
|

NASSER NADA
Broker
Dir:
416-859-5645
Bus:
905-507-4776
| Book Showing | Email a Friend |
Jump To:
At a Glance:
| Type: | Freehold - Detached |
| Area: | Muskoka |
| Municipality: | Gravenhurst |
| Style: | Bungalow |
| Lot Size: | 97.00 x 248.00(Feet) |
| Approximate Age: | 16-30 |
| Tax: | $4,694 |
| Beds: | 3+1 |
| Baths: | 3 |
| Fireplace: | Y |
| Pool: | None |
Locatin Map:
Payment Calculator:

