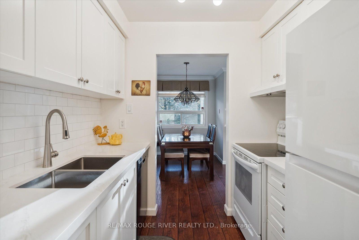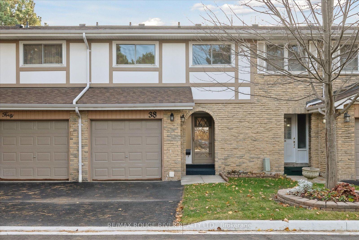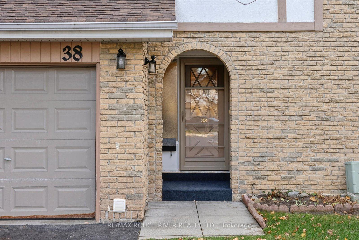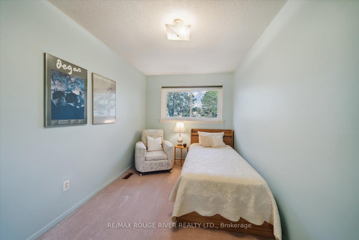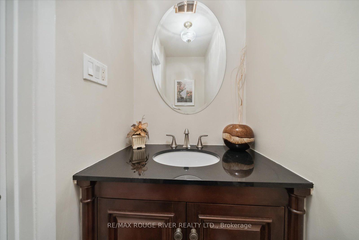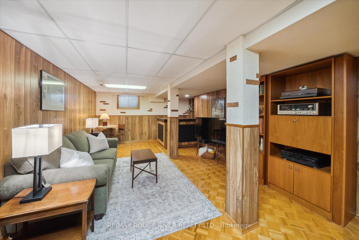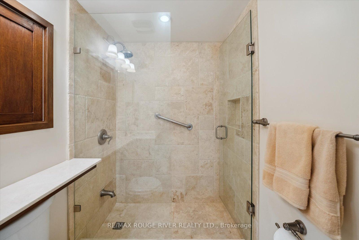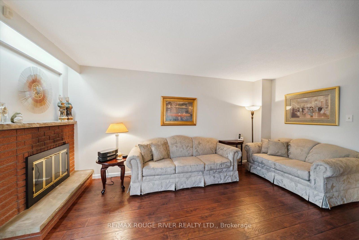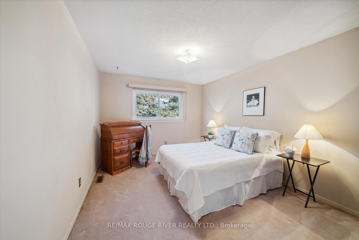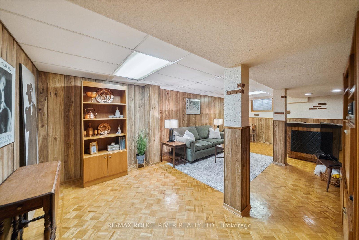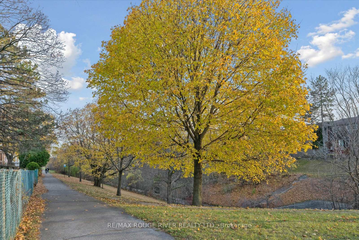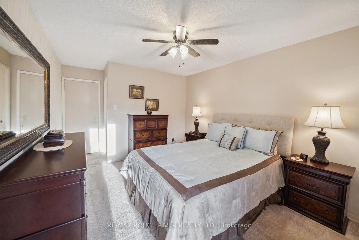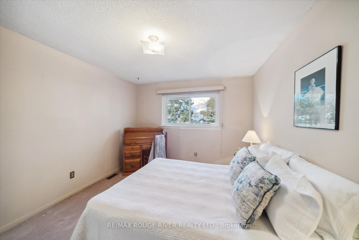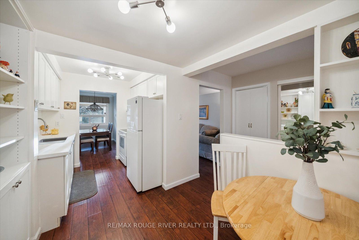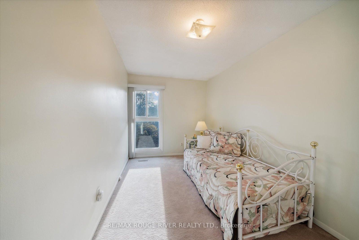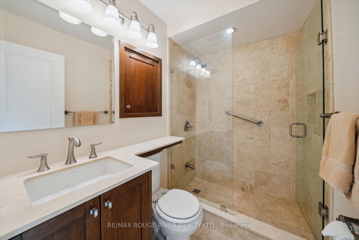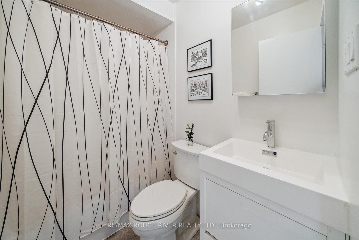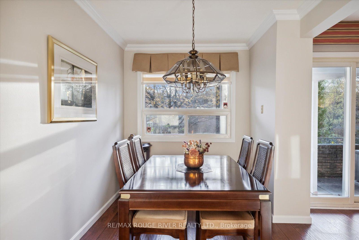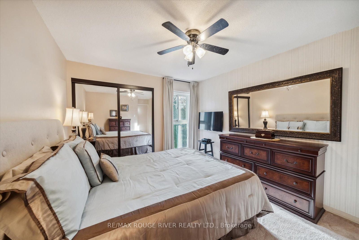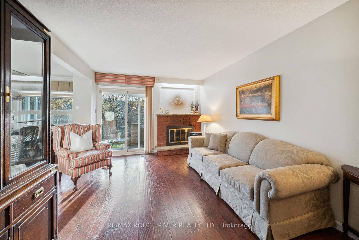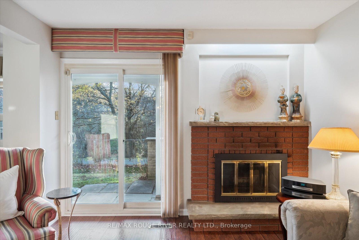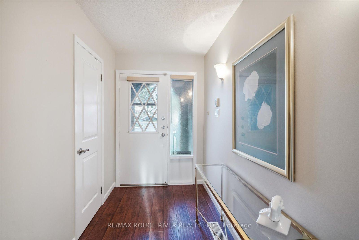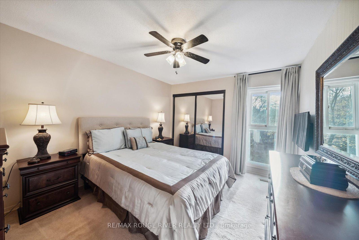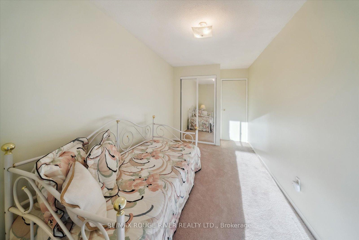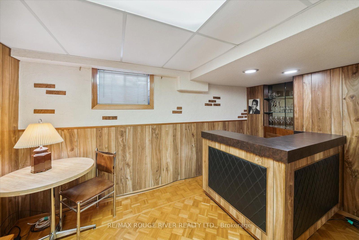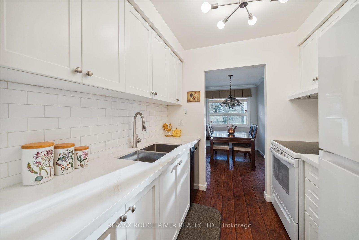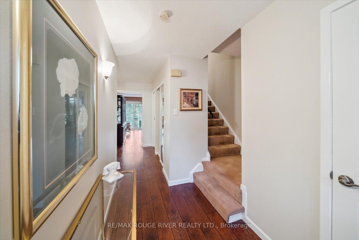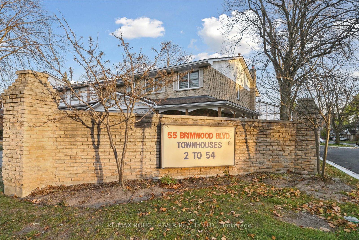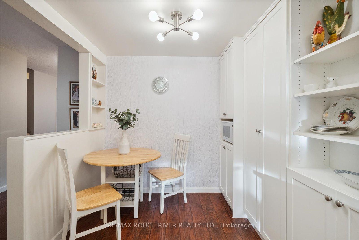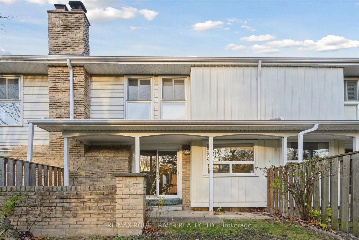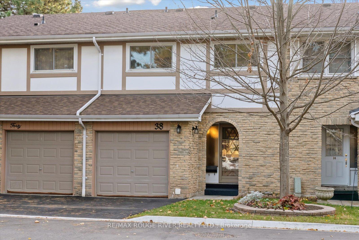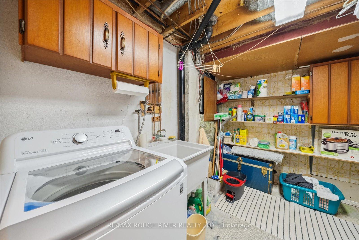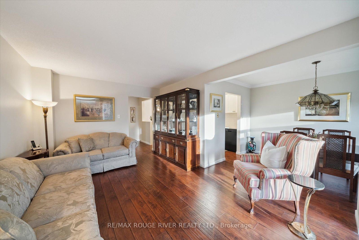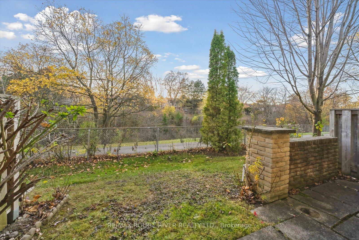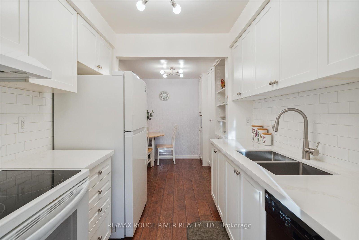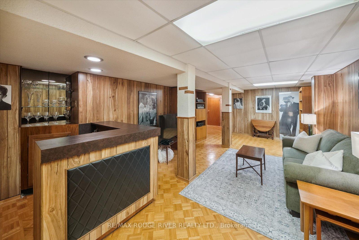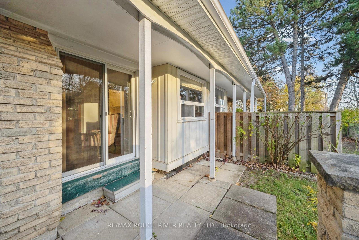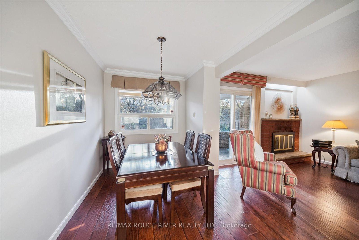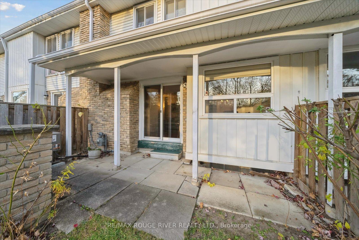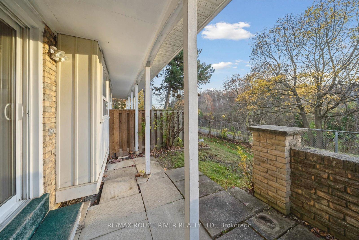$829,900
Available - For Sale
Listing ID: E10431067
55 Brimwood Blvd , Unit 38, Toronto, M1V 1E4, Ontario
| Nestled in a well-maintained complex with a park, outdoor pool, and backing onto a peaceful ravine with walking trails, this spacious 4 bedroom townhouse is perfect for families. The updated kitchen features a bright eat-in area, while the separate dining room is ideal for hosting. The living room offers a cozy wood burning fireplace, and the finished rec room provides additional versatile space. Bathrooms have been tastefully updated, adding modern convenience to this charming home. Enjoy your private backyard and the natural surroundings. Conveniently located near schools, shops, and major highways. (401 & 407), this home offers the ideal mix of comfort, community, and convenience. |
| Price | $829,900 |
| Taxes: | $3068.50 |
| Maintenance Fee: | 469.00 |
| Address: | 55 Brimwood Blvd , Unit 38, Toronto, M1V 1E4, Ontario |
| Province/State: | Ontario |
| Condo Corporation No | YCC |
| Level | 1 |
| Unit No | 47 |
| Directions/Cross Streets: | Brimley Rd & Finch Ave |
| Rooms: | 7 |
| Rooms +: | 1 |
| Bedrooms: | 4 |
| Bedrooms +: | |
| Kitchens: | 1 |
| Family Room: | N |
| Basement: | Finished |
| Property Type: | Condo Townhouse |
| Style: | 2-Storey |
| Exterior: | Alum Siding, Brick |
| Garage Type: | Attached |
| Garage(/Parking)Space: | 1.00 |
| Drive Parking Spaces: | 1 |
| Park #1 | |
| Parking Type: | Exclusive |
| Exposure: | Ew |
| Balcony: | None |
| Locker: | None |
| Pet Permited: | Restrict |
| Retirement Home: | N |
| Approximatly Square Footage: | 1400-1599 |
| Building Amenities: | Bbqs Allowed, Outdoor Pool, Visitor Parking |
| Property Features: | Library, Park, Public Transit, Ravine, School |
| Maintenance: | 469.00 |
| Water Included: | Y |
| Common Elements Included: | Y |
| Parking Included: | Y |
| Building Insurance Included: | Y |
| Fireplace/Stove: | Y |
| Heat Source: | Gas |
| Heat Type: | Forced Air |
| Central Air Conditioning: | Central Air |
| Laundry Level: | Lower |
| Ensuite Laundry: | Y |
$
%
Years
This calculator is for demonstration purposes only. Always consult a professional
financial advisor before making personal financial decisions.
| Although the information displayed is believed to be accurate, no warranties or representations are made of any kind. |
| RE/MAX ROUGE RIVER REALTY LTD. |
|
|

NASSER NADA
Broker
Dir:
416-859-5645
Bus:
905-507-4776
| Virtual Tour | Book Showing | Email a Friend |
Jump To:
At a Glance:
| Type: | Condo - Condo Townhouse |
| Area: | Toronto |
| Municipality: | Toronto |
| Neighbourhood: | Agincourt North |
| Style: | 2-Storey |
| Tax: | $3,068.5 |
| Maintenance Fee: | $469 |
| Beds: | 4 |
| Baths: | 3 |
| Garage: | 1 |
| Fireplace: | Y |
Locatin Map:
Payment Calculator:

