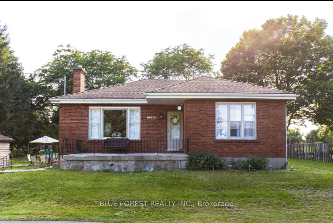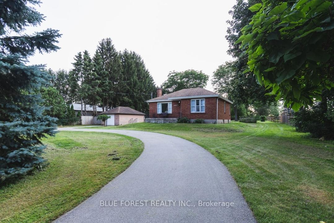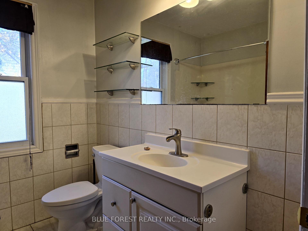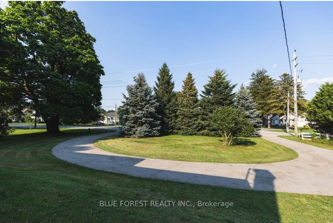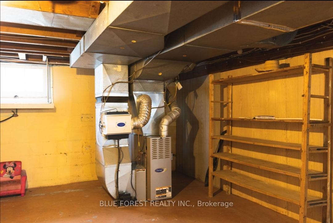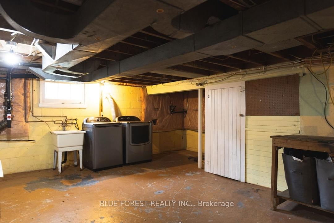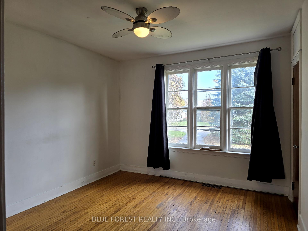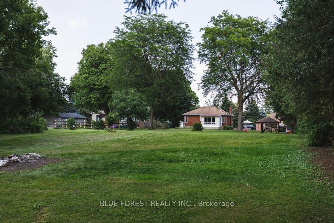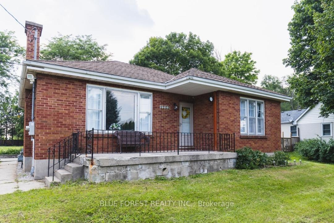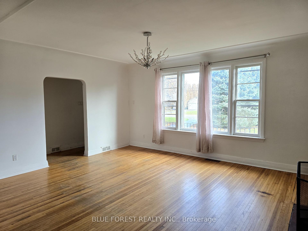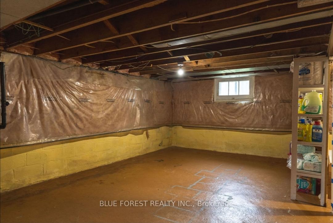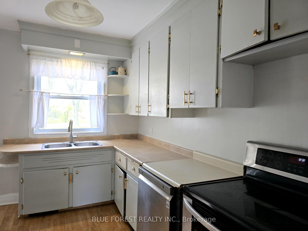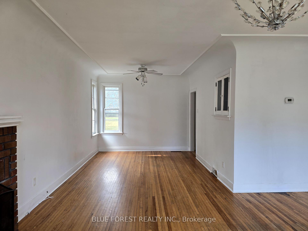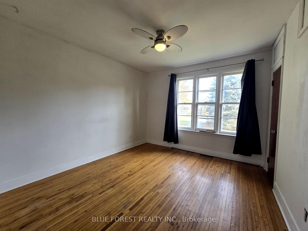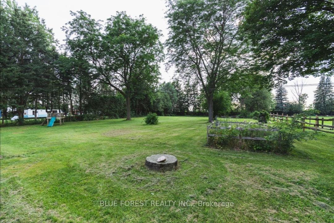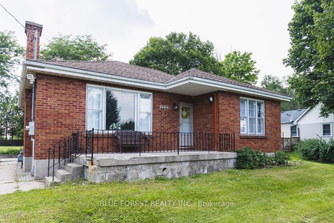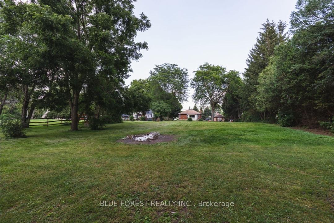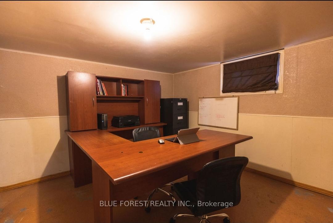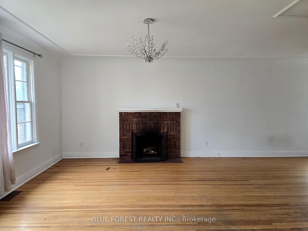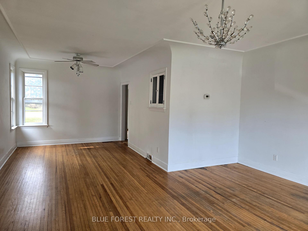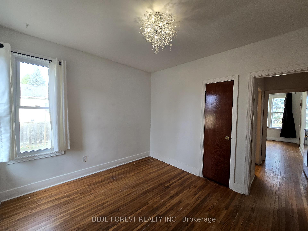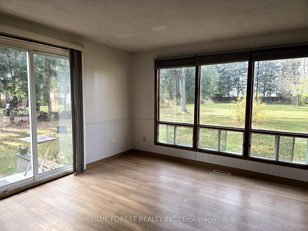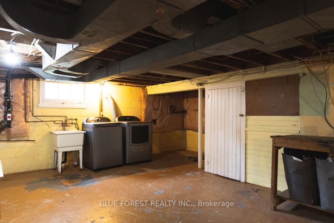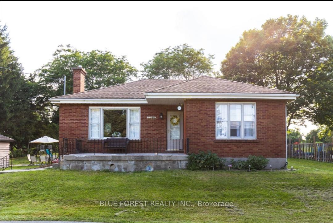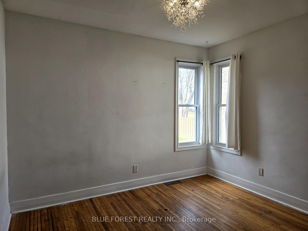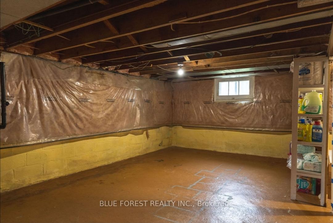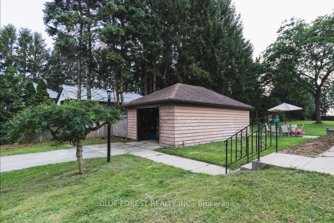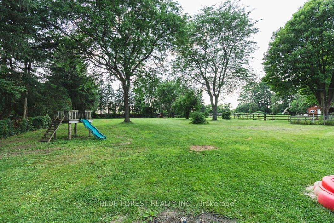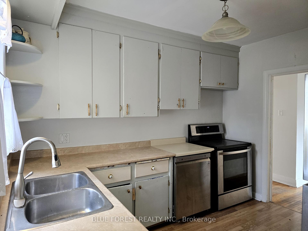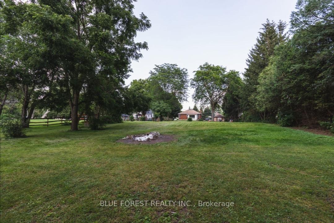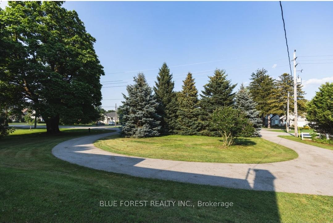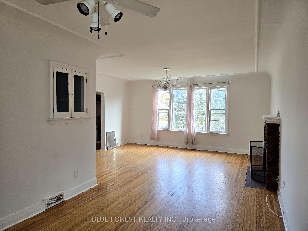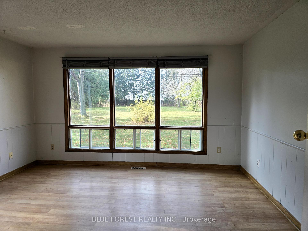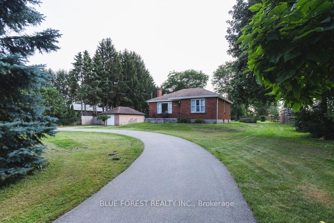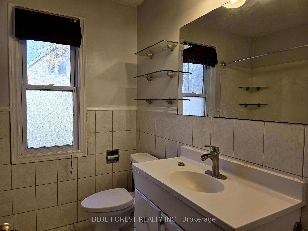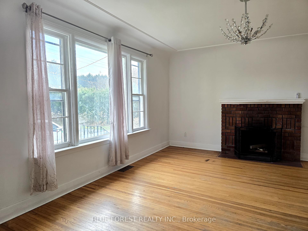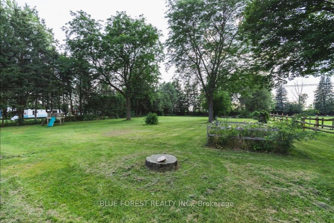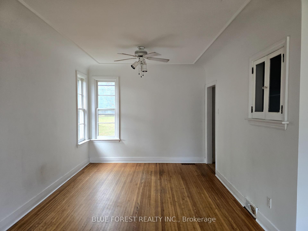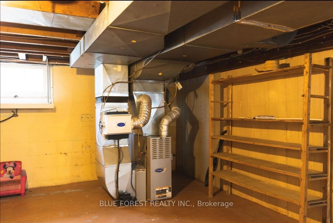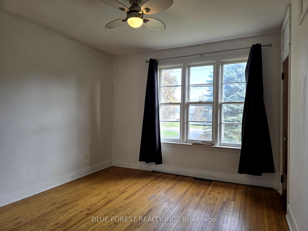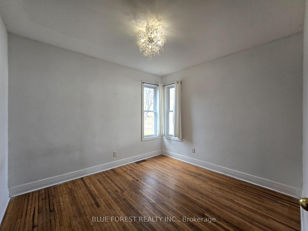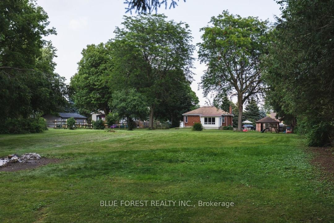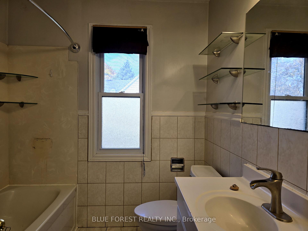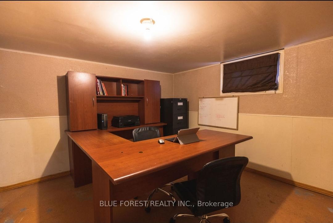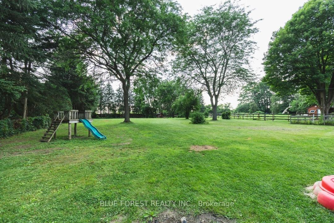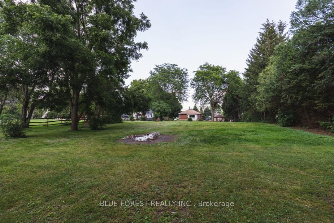$699,900
Available - For Sale
Listing ID: X10441118
1111 Crumlin Sdrd , London, N5V 1R6, Ontario
| Nestled on a stunning acre lot surrounded by mature trees and breathtaking views, this home offers the perfect blend of comfort, functionality, and potential. The property features a detached garage/shop, ideal for hobbies, storage, or a workspace, and a convenient half-circle driveway for easy access and ample parking. Step into this home and be greeted by a spacious living room that seamlessly flows into the open-concept dining area. Large windows bathe the space in natural light, creating a warm and welcoming atmosphere perfect for relaxing and entertaining. The cozy kitchen provides great functionality with ample counterpace and efficient storage. Enjoy the cozy sunroom, the perfect spot to sip your morning coffee while soaking in the serene surroundings. The unfinished basement provides endless opportunities, including the potential to add another bedroom and expand your living space. Outside, the expansive lot is a gardeners dream, with plenty of room to cultivate your ideal outdoor retreat. Whether you envision relaxing under the trees, creating vibrant flower beds, or growing your own vegetables, this property is your canvas. Don't miss this opportunity to craft your dream lifestyle in a peaceful, picturesque setting. Schedule your showing today! |
| Price | $699,900 |
| Taxes: | $4373.00 |
| Assessment: | $278000 |
| Assessment Year: | 2024 |
| Address: | 1111 Crumlin Sdrd , London, N5V 1R6, Ontario |
| Lot Size: | 111.52 x 390.11 (Feet) |
| Directions/Cross Streets: | Dundas/ Trafalgar |
| Rooms: | 6 |
| Bedrooms: | 2 |
| Bedrooms +: | |
| Kitchens: | 1 |
| Family Room: | Y |
| Basement: | Unfinished |
| Approximatly Age: | 51-99 |
| Property Type: | Detached |
| Style: | Bungalow |
| Exterior: | Brick |
| Garage Type: | Detached |
| (Parking/)Drive: | Circular |
| Drive Parking Spaces: | 10 |
| Pool: | None |
| Approximatly Age: | 51-99 |
| Approximatly Square Footage: | 1100-1500 |
| Property Features: | Fenced Yard, Golf, Public Transit, Wooded/Treed |
| Fireplace/Stove: | Y |
| Heat Source: | Gas |
| Heat Type: | Forced Air |
| Central Air Conditioning: | None |
| Laundry Level: | Lower |
| Sewers: | Septic |
| Water: | Well |
$
%
Years
This calculator is for demonstration purposes only. Always consult a professional
financial advisor before making personal financial decisions.
| Although the information displayed is believed to be accurate, no warranties or representations are made of any kind. |
| BLUE FOREST REALTY INC. |
|
|

NASSER NADA
Broker
Dir:
416-859-5645
Bus:
905-507-4776
| Book Showing | Email a Friend |
Jump To:
At a Glance:
| Type: | Freehold - Detached |
| Area: | Middlesex |
| Municipality: | London |
| Neighbourhood: | East J |
| Style: | Bungalow |
| Lot Size: | 111.52 x 390.11(Feet) |
| Approximate Age: | 51-99 |
| Tax: | $4,373 |
| Beds: | 2 |
| Baths: | 1 |
| Fireplace: | Y |
| Pool: | None |
Locatin Map:
Payment Calculator:

