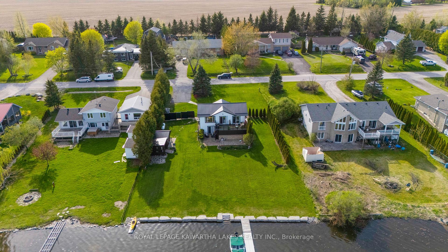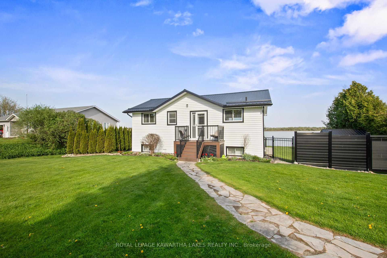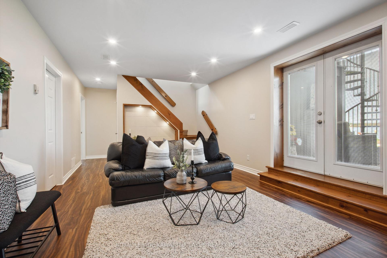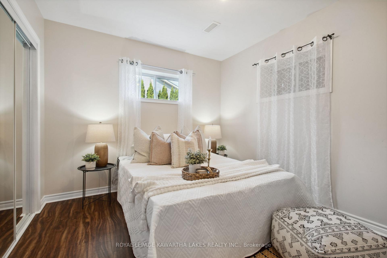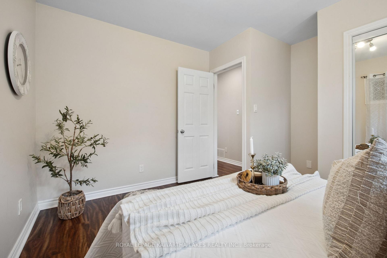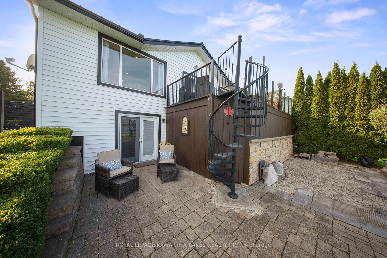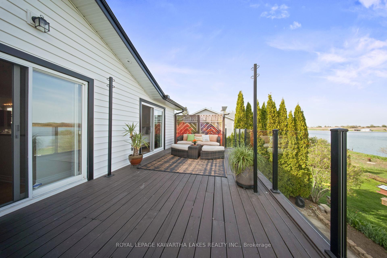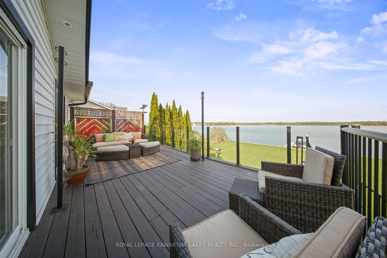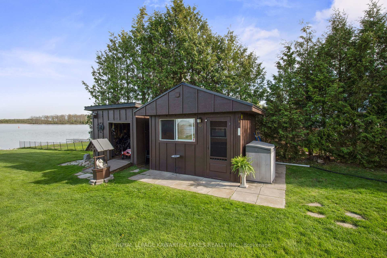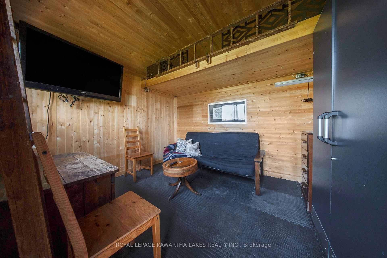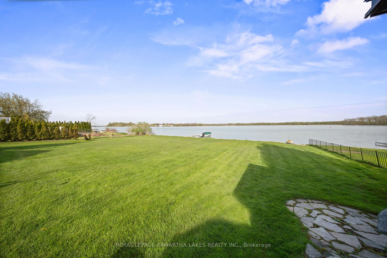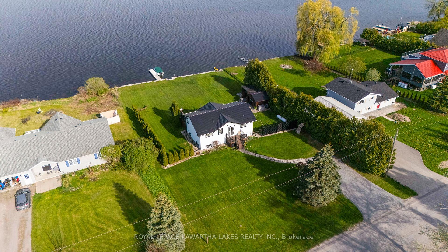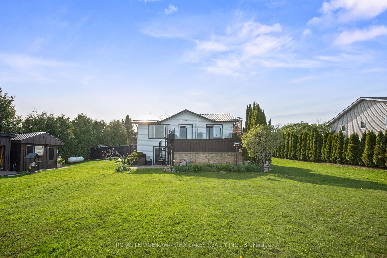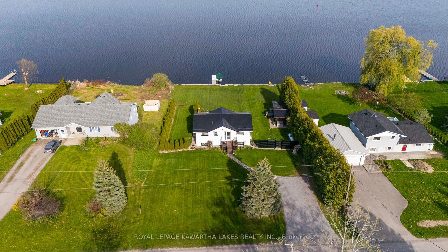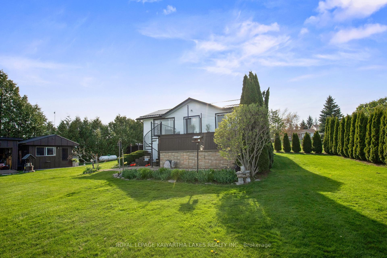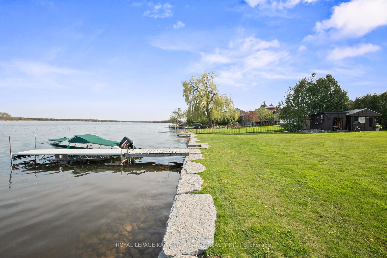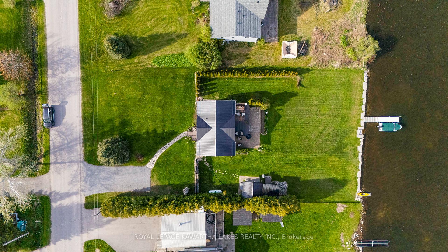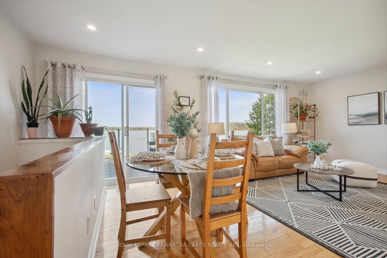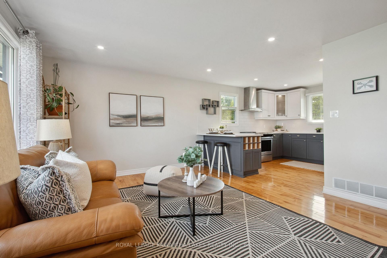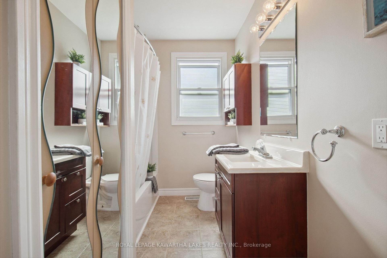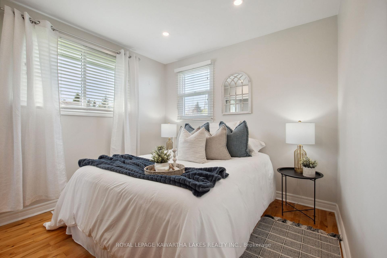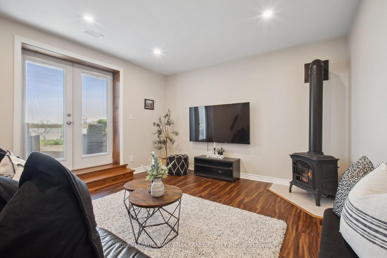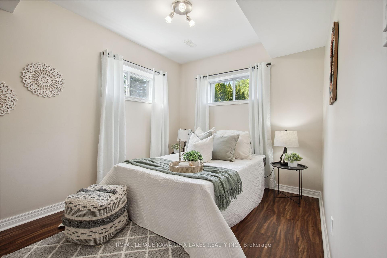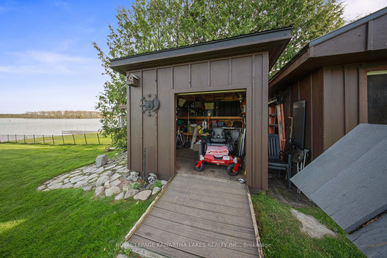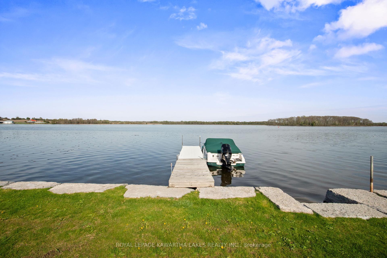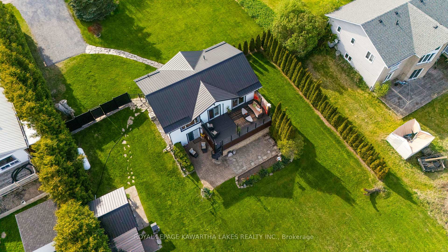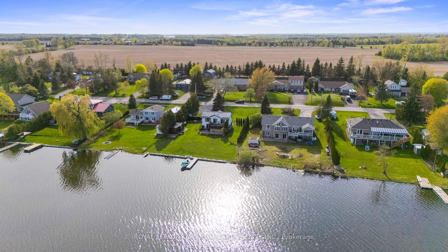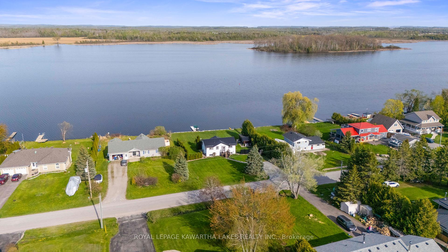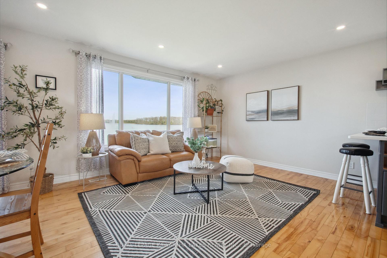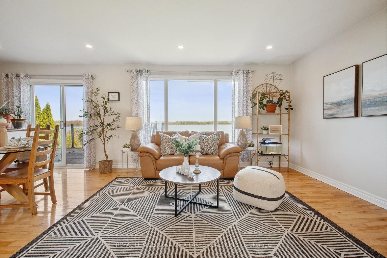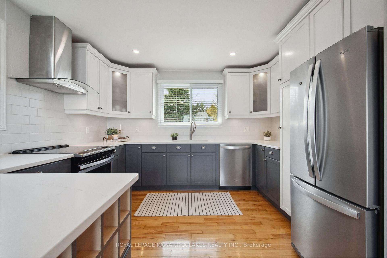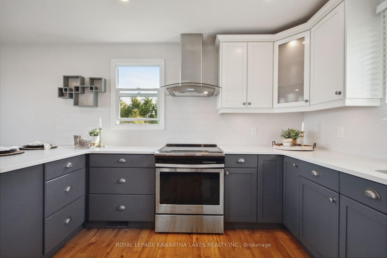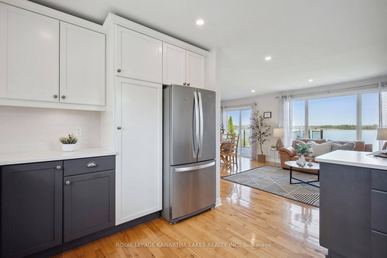$899,000
Available - For Sale
Listing ID: X12147155
114 O'Reilly Lane , Kawartha Lakes, K0M 2C0, Kawartha Lakes
| Welcome to your dream lakeside retreat! This beautifully updated 4-bedroom home offers 100 feet of waterfront on Lake Scugog, complete with a dock, stunning armour stone shoreline, and a fully powered Bunkie perfect for guests, a home office, or a cozy studio. Inside, enjoy a bright and inviting interior featuring hardwood floors throughout the main level, a modern kitchen with quartz countertops, and walkouts from both levels that provide stunning lake views. The spacious primary bedroom includes a private walkout to the deck perfect for morning coffee by the water. The fully finished walkout basement, additional living space ideal for entertaining or relaxing after a day on the lake. Rough In Bathroom In Basement. Outside, the property shines with professionally landscaped grounds and a brand-new fence that adds privacy and peace of mind perfect for families or pets. This turn-key waterfront gem has everything you need whether you're seeking a year-round residence or a relaxing weekend getaway. Don't miss this rare opportunity to own a slice of paradise, complete with a charming Bunkie with hydro, private shoreline, and all the comforts of home. |
| Price | $899,000 |
| Taxes: | $2881.04 |
| Assessment Year: | 2024 |
| Occupancy: | Owner |
| Address: | 114 O'Reilly Lane , Kawartha Lakes, K0M 2C0, Kawartha Lakes |
| Directions/Cross Streets: | O'Reilly Lane / Boulder St |
| Rooms: | 6 |
| Rooms +: | 4 |
| Bedrooms: | 2 |
| Bedrooms +: | 2 |
| Family Room: | F |
| Basement: | Finished wit |
| Level/Floor | Room | Length(ft) | Width(ft) | Descriptions | |
| Room 1 | Main | Living Ro | 12.27 | 9.51 | Hardwood Floor, W/O To Water |
| Room 2 | Main | Kitchen | 11.94 | 10.07 | Hardwood Floor |
| Room 3 | Main | Dining Ro | 9.77 | 13.32 | Hardwood Floor, W/O To Water |
| Room 4 | Main | Primary B | 12.82 | 10.82 | W/O To Water |
| Room 5 | Main | Bedroom 2 | 10.5 | 9.74 | |
| Room 6 | Lower | Bedroom 3 | 13.42 | 9.18 | |
| Room 7 | Lower | Bedroom 4 | 12 | 12.69 | |
| Room 8 | Lower | Sitting | 21.39 | 13.32 |
| Washroom Type | No. of Pieces | Level |
| Washroom Type 1 | 4 | Main |
| Washroom Type 2 | 0 | |
| Washroom Type 3 | 0 | |
| Washroom Type 4 | 0 | |
| Washroom Type 5 | 0 |
| Total Area: | 0.00 |
| Property Type: | Detached |
| Style: | Bungalow-Raised |
| Exterior: | Vinyl Siding |
| Garage Type: | None |
| (Parking/)Drive: | Available |
| Drive Parking Spaces: | 6 |
| Park #1 | |
| Parking Type: | Available |
| Park #2 | |
| Parking Type: | Available |
| Pool: | None |
| Approximatly Square Footage: | 700-1100 |
| CAC Included: | N |
| Water Included: | N |
| Cabel TV Included: | N |
| Common Elements Included: | N |
| Heat Included: | N |
| Parking Included: | N |
| Condo Tax Included: | N |
| Building Insurance Included: | N |
| Fireplace/Stove: | Y |
| Heat Type: | Forced Air |
| Central Air Conditioning: | Central Air |
| Central Vac: | N |
| Laundry Level: | Syste |
| Ensuite Laundry: | F |
| Sewers: | Septic |
$
%
Years
This calculator is for demonstration purposes only. Always consult a professional
financial advisor before making personal financial decisions.
| Although the information displayed is believed to be accurate, no warranties or representations are made of any kind. |
| ROYAL LEPAGE KAWARTHA LAKES REALTY INC. |
|
|

NASSER NADA
Broker
Dir:
416-859-5645
Bus:
905-507-4776
| Virtual Tour | Book Showing | Email a Friend |
Jump To:
At a Glance:
| Type: | Freehold - Detached |
| Area: | Kawartha Lakes |
| Municipality: | Kawartha Lakes |
| Neighbourhood: | Ops |
| Style: | Bungalow-Raised |
| Tax: | $2,881.04 |
| Beds: | 2+2 |
| Baths: | 1 |
| Fireplace: | Y |
| Pool: | None |
Locatin Map:
Payment Calculator:

