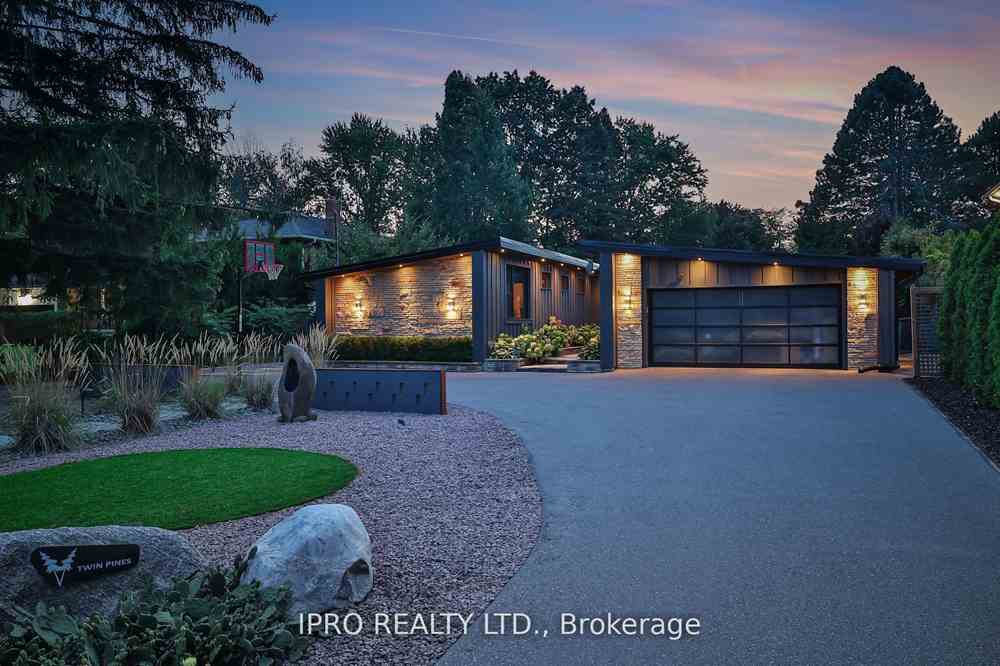$3,199,900
Available - For Sale
Listing ID: W8171024
811 Indian Rd , Mississauga, L5H 1R4, Ontario
| Completely renovated modern MID CENTURY home. Unique residence boasts all the smart home technology with mid century design, completely remodeled since 2015. Maple hardwood, Port Credit quarry stone, smooth walnut cabinetry in kitchen and two bedrooms. 10ft ceilings with pot lights, rewired with copper wiring in 2008. Complete kitchen remodel in 2019 with high end built-in appliances. Tiltco tilt & turn windows, 2022 eco-friendly rolled roof house, cabana, garage tankless water heater, eco way smart toilets, smart home lighting and security system, floor heating in bathrooms and a six person sauna. Unique 40ft tunnel to a 400 sqft cedar cabana fully wired with running water, ceiling fan, storage of pool equipment, gas hookup for BBQ, entry to pool and cedar deck with fountain. Extensive landscaping with in-ground sprinklers and perennial gardens, low maintenance Palm Springs inspired front yard. Garage includes glass doors, bike rack and cabinetry. |
| Mortgage: TAC |
| Price | $3,199,900 |
| Taxes: | $12015.30 |
| Assessment Year: | 2023 |
| DOM | 11 |
| Occupancy by: | Owner |
| Address: | 811 Indian Rd , Mississauga, L5H 1R4, Ontario |
| Lot Size: | 80.00 x 253.69 (Feet) |
| Acreage: | .50-1.99 |
| Directions/Cross Streets: | Mississauga Rd & Indian Rd |
| Rooms: | 7 |
| Rooms +: | 2 |
| Bedrooms: | 3 |
| Bedrooms +: | |
| Kitchens: | 1 |
| Family Room: | Y |
| Basement: | Fin W/O |
| Approximatly Age: | 51-99 |
| Property Type: | Detached |
| Style: | Bungalow |
| Exterior: | Board/Batten, Brick |
| Garage Type: | Detached |
| (Parking/)Drive: | Pvt Double |
| Drive Parking Spaces: | 6 |
| Pool: | Inground |
| Other Structures: | Aux Residences |
| Approximatly Age: | 51-99 |
| Approximatly Square Footage: | 2000-2500 |
| Property Features: | Fenced Yard, Place Of Worship, Public Transit, School Bus Route |
| Fireplace/Stove: | Y |
| Heat Source: | Gas |
| Heat Type: | Forced Air |
| Central Air Conditioning: | Central Air |
| Laundry Level: | Lower |
| Sewers: | Sewers |
| Water: | Municipal |
$
%
Years
This calculator is for demonstration purposes only. Always consult a professional
financial advisor before making personal financial decisions.
| Although the information displayed is believed to be accurate, no warranties or representations are made of any kind. |
| IPRO REALTY LTD. |
|
|

NASSER NADA
Broker
Dir:
416-859-5645
Bus:
905-507-4776
| Virtual Tour | Book Showing | Email a Friend |
Jump To:
At a Glance:
| Type: | Freehold - Detached |
| Area: | Peel |
| Municipality: | Mississauga |
| Neighbourhood: | Lorne Park |
| Style: | Bungalow |
| Lot Size: | 80.00 x 253.69(Feet) |
| Approximate Age: | 51-99 |
| Tax: | $12,015.3 |
| Beds: | 3 |
| Baths: | 3 |
| Fireplace: | Y |
| Pool: | Inground |
Locatin Map:
Payment Calculator:


























