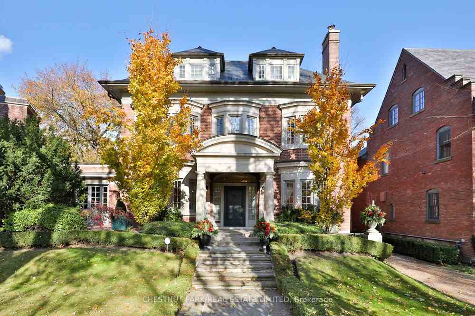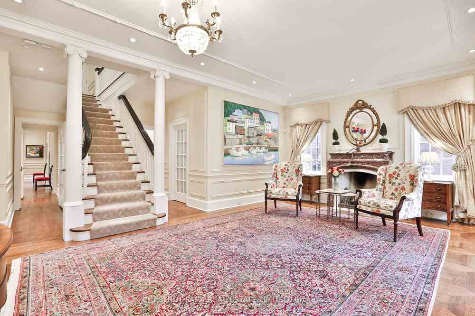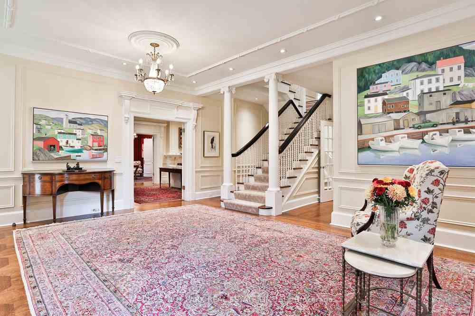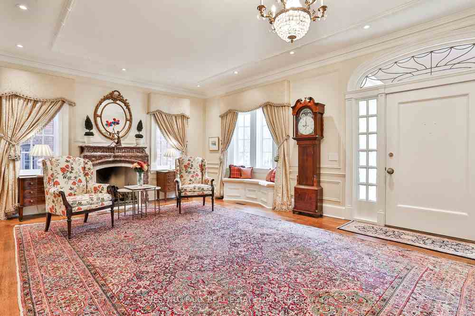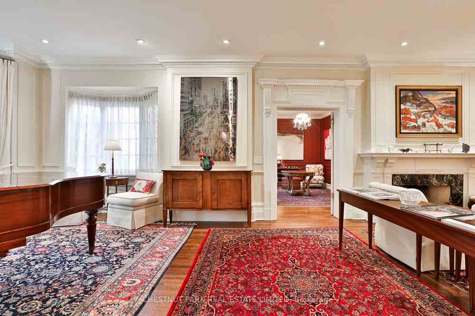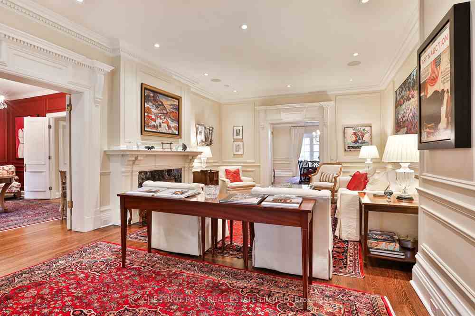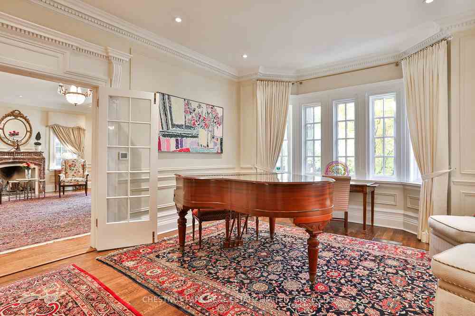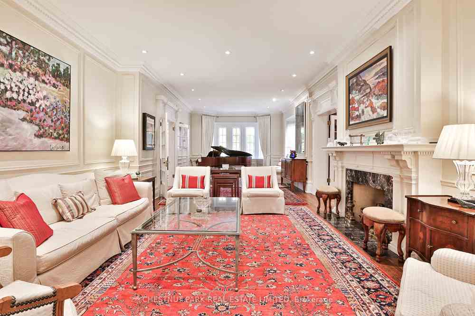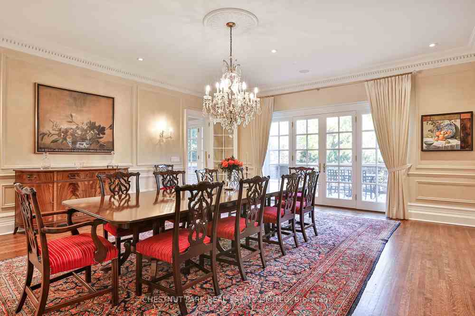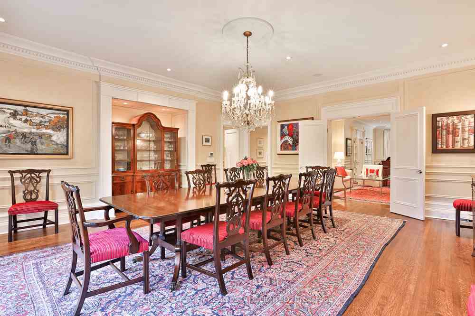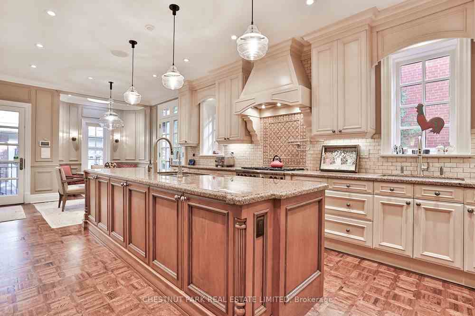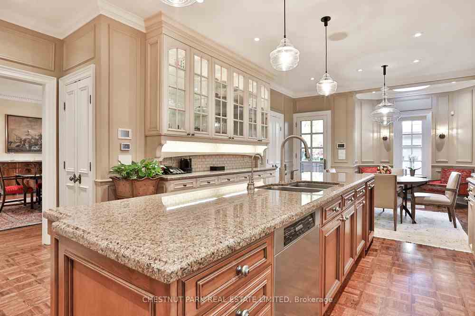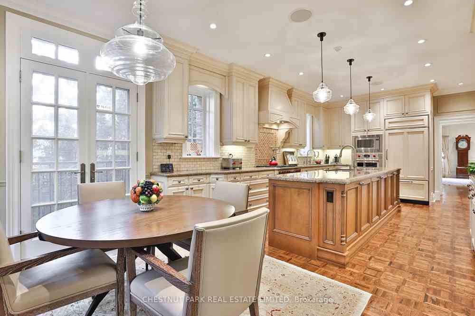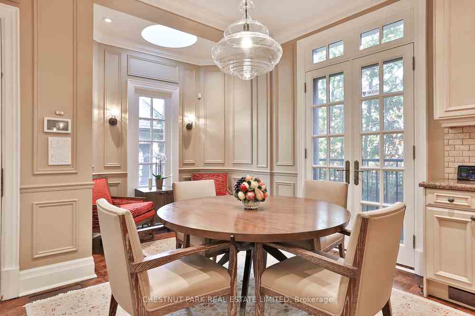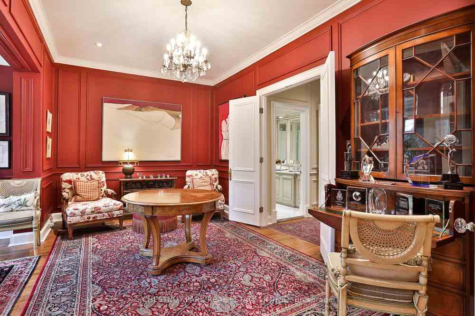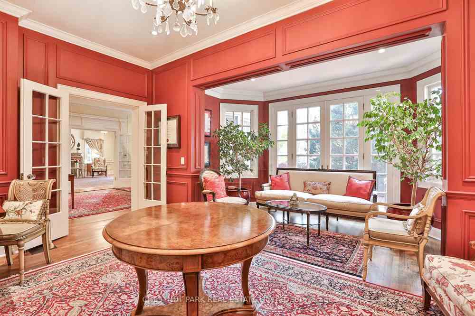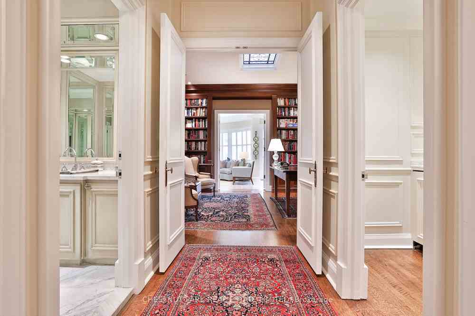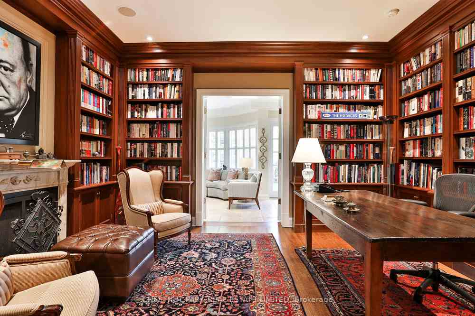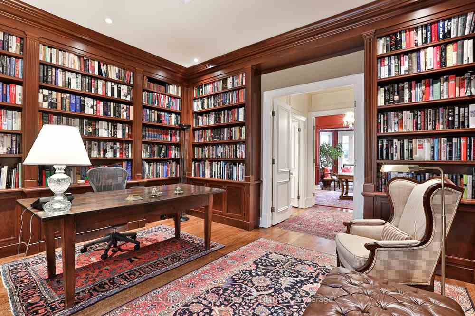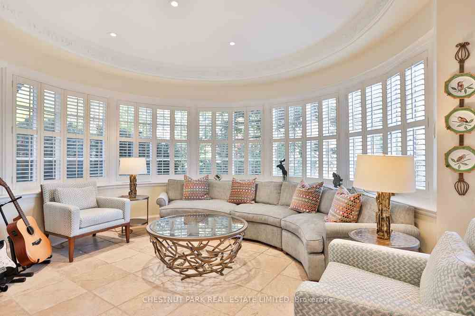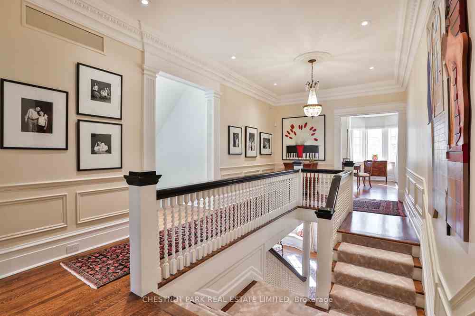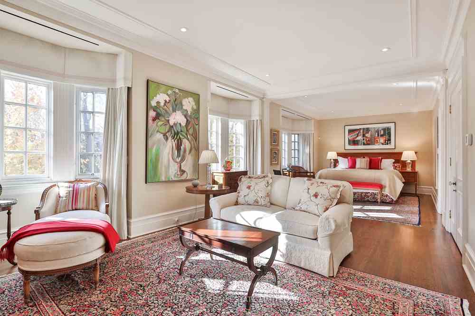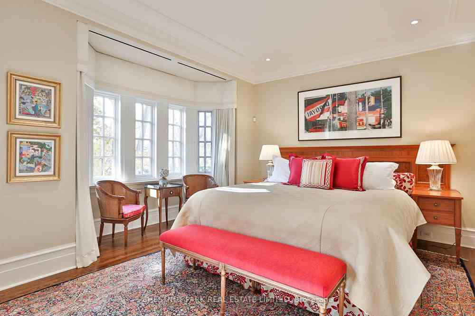$16,900,000
Available - For Sale
Listing ID: C8172936
84 Chestnut Park Rd , Toronto, M4W 1W9, Ontario
| Available for the first time in 25 years! 84 Chestnut Park Rd is an iconic 3-storey Rosedale home situated on a glorious 60 ft x 150 ft slightly irregular lot backing onto the exclusive Chestnut Park ravine. Boasting over 10,000 sf of total living space, this beautiful family home features 6+1 bdrms & 8 bthrms. Exquisite classic details & mouldings throughout. Elegant reception-style foyer & formal principal rms ideal for grand entertaining. Renovated eat-in kitchen w/walk-in pantry & breakfast area. Timeless library w/stunning B/I bookcases & separate sitting room. Main floor family rm/sunroom perfect for intimate family living. Luxurious primary bdrm suite w/sitting area, 2 walk-in closets & 6-pc spa-inspired ensuite. Large 3rd flr w/3 bdrms, 2 bthrms, open concept family rm w/built-ins & cedar closet. Fully finished lower level features a rec rm w/french dr W/O to rear garden, sep side-door entrance & nanny/in-law suite. Temp controlled wine cellar w/original vault door. 5 gas F/Ps. |
| Extras: Private rear garden w/stunning terrace. Detached garage w/parking for 3 cars w/lift. Charming lamp-lit street walking distance to popular Yonge St shops/restaurants, subway, top private & public schools and renowned tennis clubs. |
| Price | $16,900,000 |
| Taxes: | $40596.07 |
| Address: | 84 Chestnut Park Rd , Toronto, M4W 1W9, Ontario |
| Lot Size: | 60.00 x 153.10 (Feet) |
| Directions/Cross Streets: | Between Roxborough & Thornwood |
| Rooms: | 14 |
| Rooms +: | 3 |
| Bedrooms: | 6 |
| Bedrooms +: | 1 |
| Kitchens: | 1 |
| Family Room: | Y |
| Basement: | Fin W/O, Sep Entrance |
| Property Type: | Detached |
| Style: | 3-Storey |
| Exterior: | Brick, Other |
| Garage Type: | Detached |
| (Parking/)Drive: | Private |
| Drive Parking Spaces: | 2 |
| Pool: | None |
| Approximatly Square Footage: | 5000+ |
| Property Features: | Fenced Yard, Park, Public Transit, Ravine, Rec Centre, School |
| Fireplace/Stove: | Y |
| Heat Source: | Gas |
| Heat Type: | Forced Air |
| Central Air Conditioning: | Central Air |
| Laundry Level: | Lower |
| Elevator Lift: | N |
| Sewers: | Sewers |
| Water: | Municipal |
$
%
Years
This calculator is for demonstration purposes only. Always consult a professional
financial advisor before making personal financial decisions.
| Although the information displayed is believed to be accurate, no warranties or representations are made of any kind. |
| CHESTNUT PARK REAL ESTATE LIMITED |
|
|

NASSER NADA
Broker
Dir:
416-859-5645
Bus:
905-507-4776
| Virtual Tour | Book Showing | Email a Friend |
Jump To:
At a Glance:
| Type: | Freehold - Detached |
| Area: | Toronto |
| Municipality: | Toronto |
| Neighbourhood: | Rosedale-Moore Park |
| Style: | 3-Storey |
| Lot Size: | 60.00 x 153.10(Feet) |
| Tax: | $40,596.07 |
| Beds: | 6+1 |
| Baths: | 8 |
| Fireplace: | Y |
| Pool: | None |
Locatin Map:
Payment Calculator:

