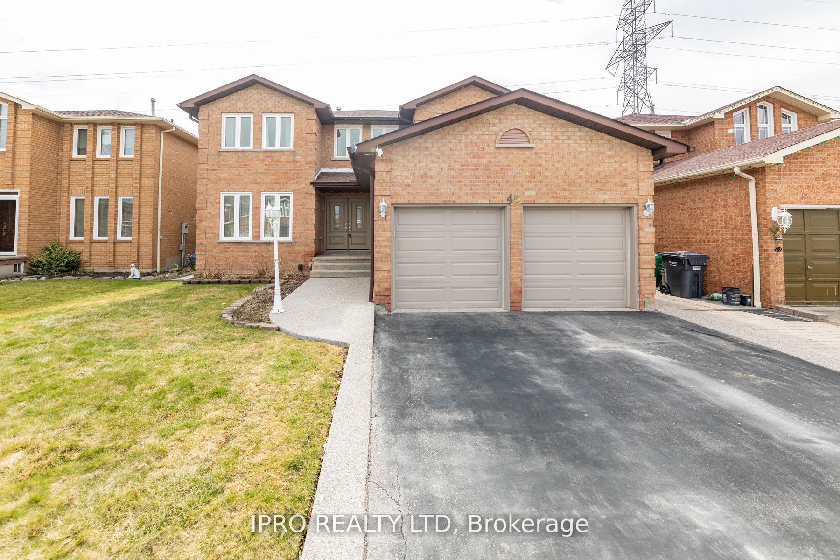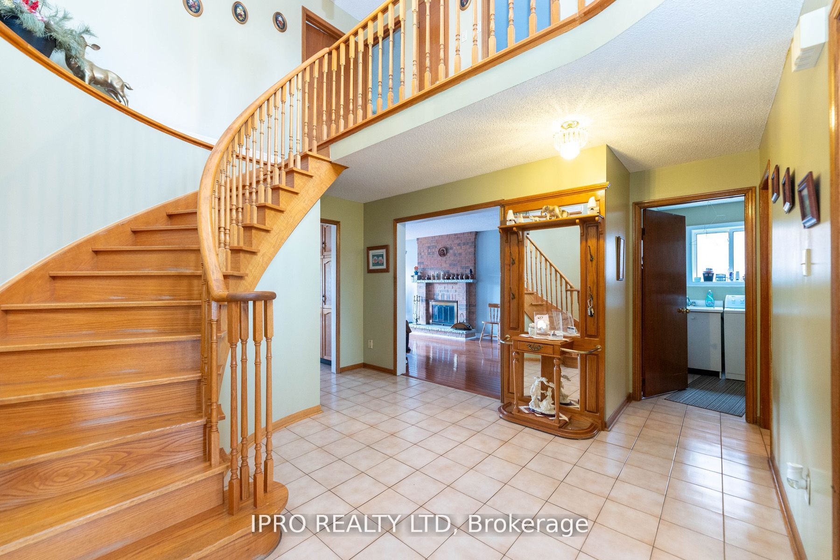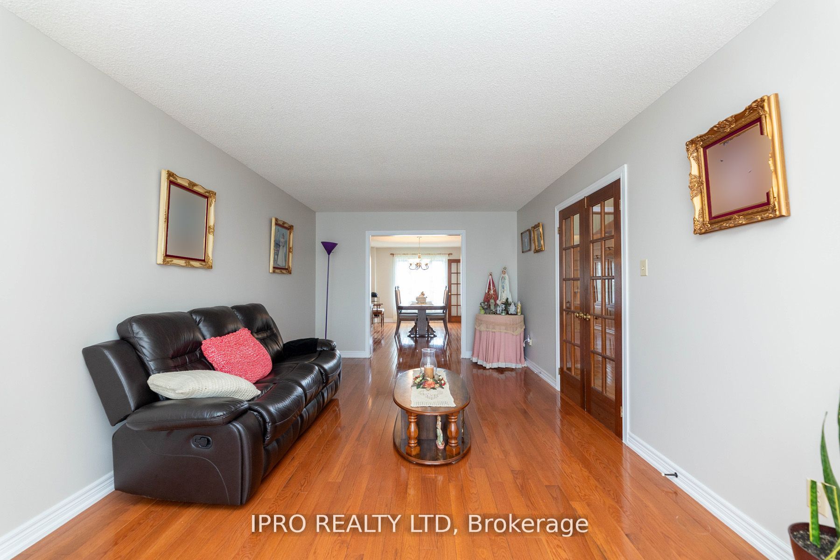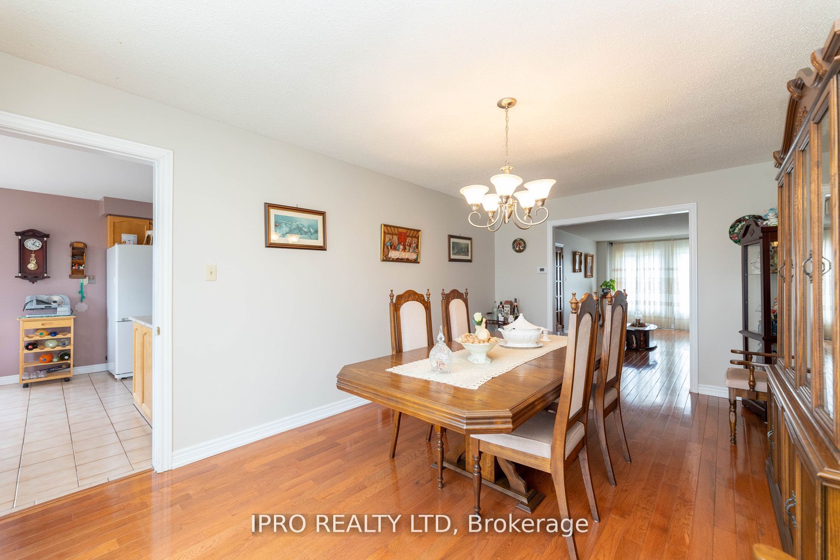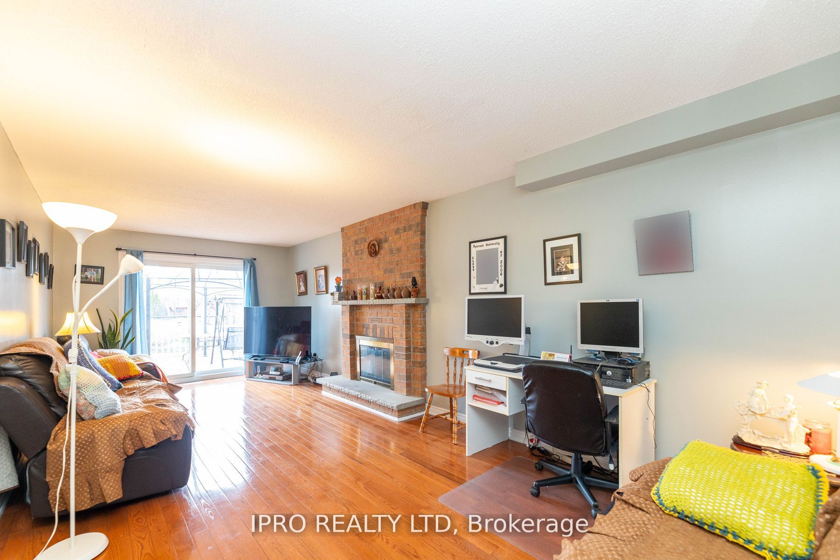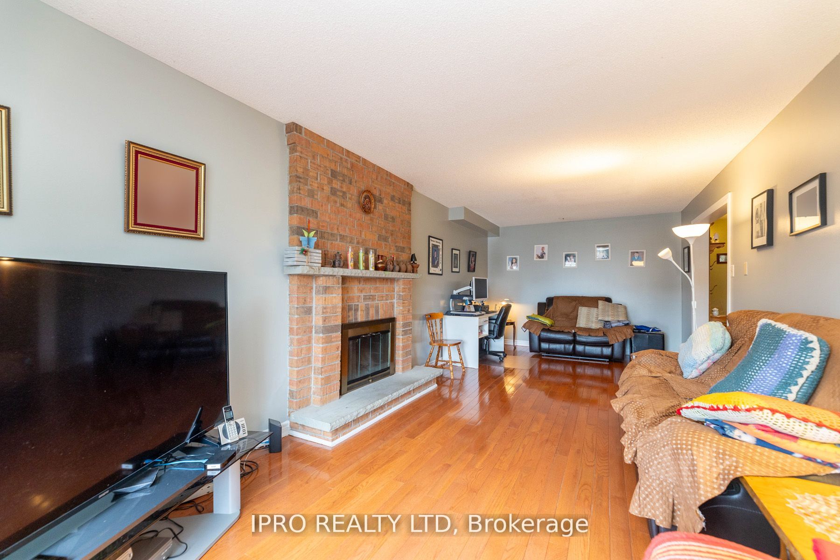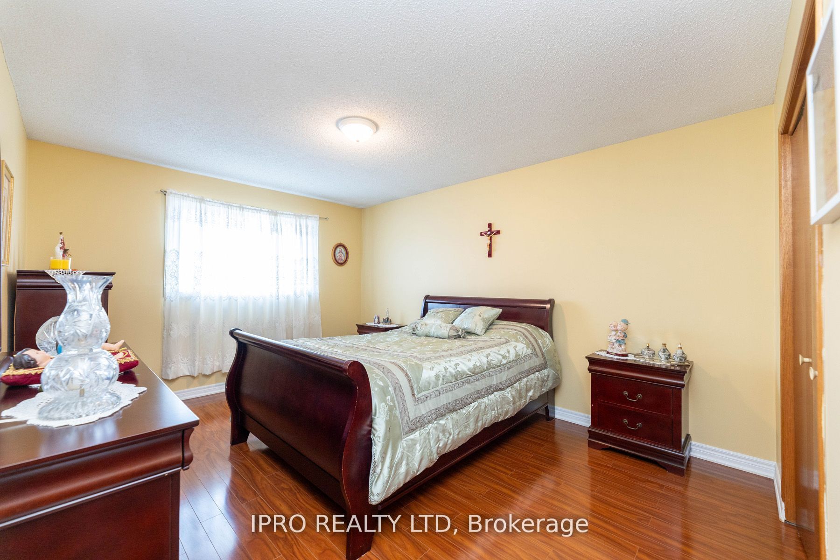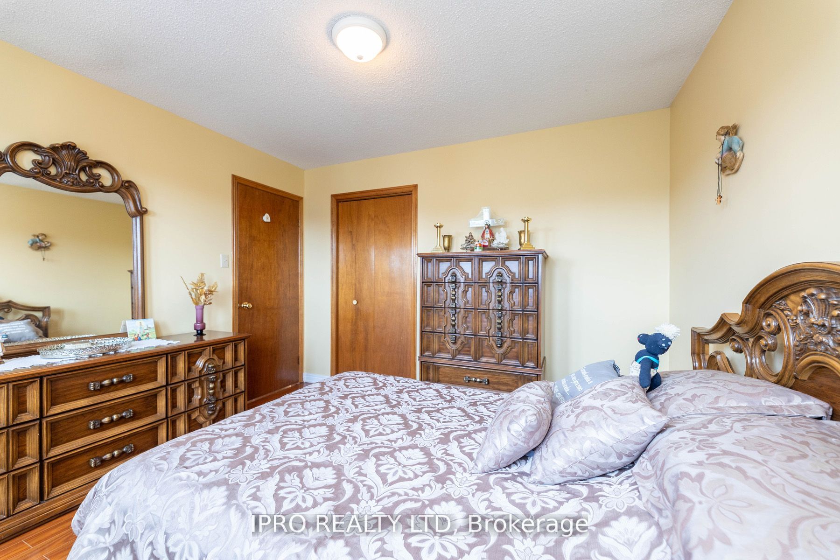$1,375,500
Available - For Sale
Listing ID: W8223712
40 O'hara Pl , Brampton, L6Y 3R8, Ontario
| An Absolutely Stunning Spacious 2780 Sq Feet 4-Bedroom Detached Home in The Most Sought After Location of South Brampton with Walking Distance to Sheridan College. Maple Hardwood Floors on Ground Floor, Sun Deck, Backing onto Park, No Sidewalk. Double door, Concrete work and lot more. Furnace and A/C 1.5 years old, Windows 4 Years old, Roof less than a year-old. Huge Finished Basement With 2 Bedrooms, Rec Room and Full Washroom. Close To All the Amenities: Highways, Shopping centers, Schools, Recreational Centre, Gurdwara, College and Transit. |
| Mortgage: Tac |
| Extras: Two Fridges, Two Stoves, Washer, Dryer, A/C, Gas Furnace, All Elf's, All Window Coverings, Gazebo, Black berry plants and Grape vine, Shed, Sprinkler System on front yard and back yard. |
| Price | $1,375,500 |
| Taxes: | $6246.26 |
| DOM | 10 |
| Occupancy by: | Owner |
| Address: | 40 O'hara Pl , Brampton, L6Y 3R8, Ontario |
| Lot Size: | 45.93 x 109.91 (Feet) |
| Directions/Cross Streets: | Steeles/Windmill |
| Rooms: | 8 |
| Rooms +: | 4 |
| Bedrooms: | 4 |
| Bedrooms +: | 2 |
| Kitchens: | 1 |
| Kitchens +: | 1 |
| Family Room: | Y |
| Basement: | Finished |
| Property Type: | Detached |
| Style: | 2-Storey |
| Exterior: | Brick, Brick Front |
| Garage Type: | Attached |
| (Parking/)Drive: | Private |
| Drive Parking Spaces: | 4 |
| Pool: | None |
| Approximatly Square Footage: | 2500-3000 |
| Fireplace/Stove: | Y |
| Heat Source: | Gas |
| Heat Type: | Forced Air |
| Central Air Conditioning: | Central Air |
| Laundry Level: | Main |
| Elevator Lift: | N |
| Sewers: | Sewers |
| Water: | Municipal |
| Utilities-Cable: | A |
| Utilities-Hydro: | Y |
| Utilities-Sewers: | Y |
| Utilities-Gas: | Y |
| Utilities-Municipal Water: | Y |
| Utilities-Telephone: | A |
$
%
Years
This calculator is for demonstration purposes only. Always consult a professional
financial advisor before making personal financial decisions.
| Although the information displayed is believed to be accurate, no warranties or representations are made of any kind. |
| IPRO REALTY LTD |
|
|

NASSER NADA
Broker
Dir:
416-859-5645
Bus:
905-507-4776
| Virtual Tour | Book Showing | Email a Friend |
Jump To:
At a Glance:
| Type: | Freehold - Detached |
| Area: | Peel |
| Municipality: | Brampton |
| Neighbourhood: | Fletcher's Creek South |
| Style: | 2-Storey |
| Lot Size: | 45.93 x 109.91(Feet) |
| Tax: | $6,246.26 |
| Beds: | 4+2 |
| Baths: | 4 |
| Fireplace: | Y |
| Pool: | None |
Locatin Map:
Payment Calculator:

