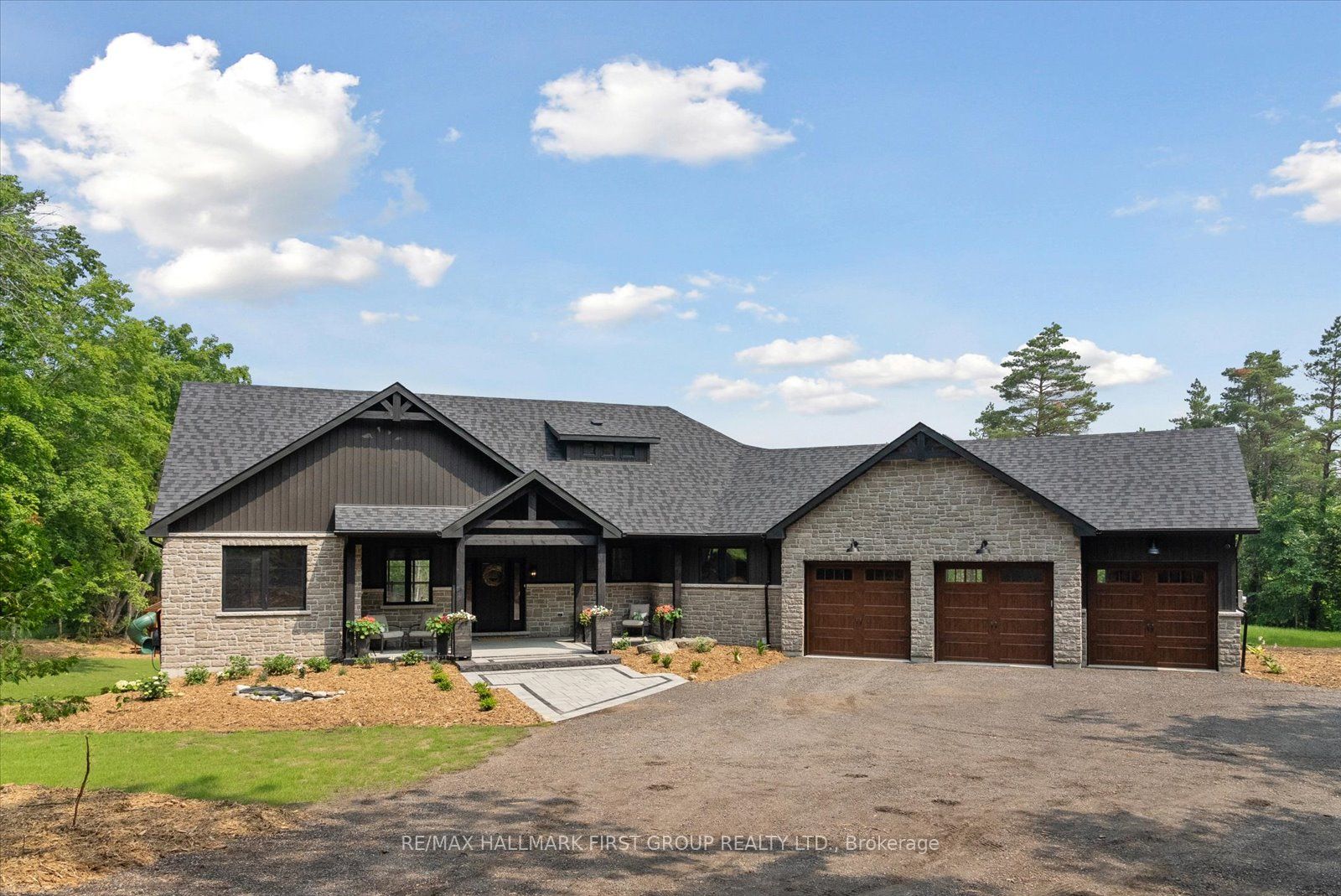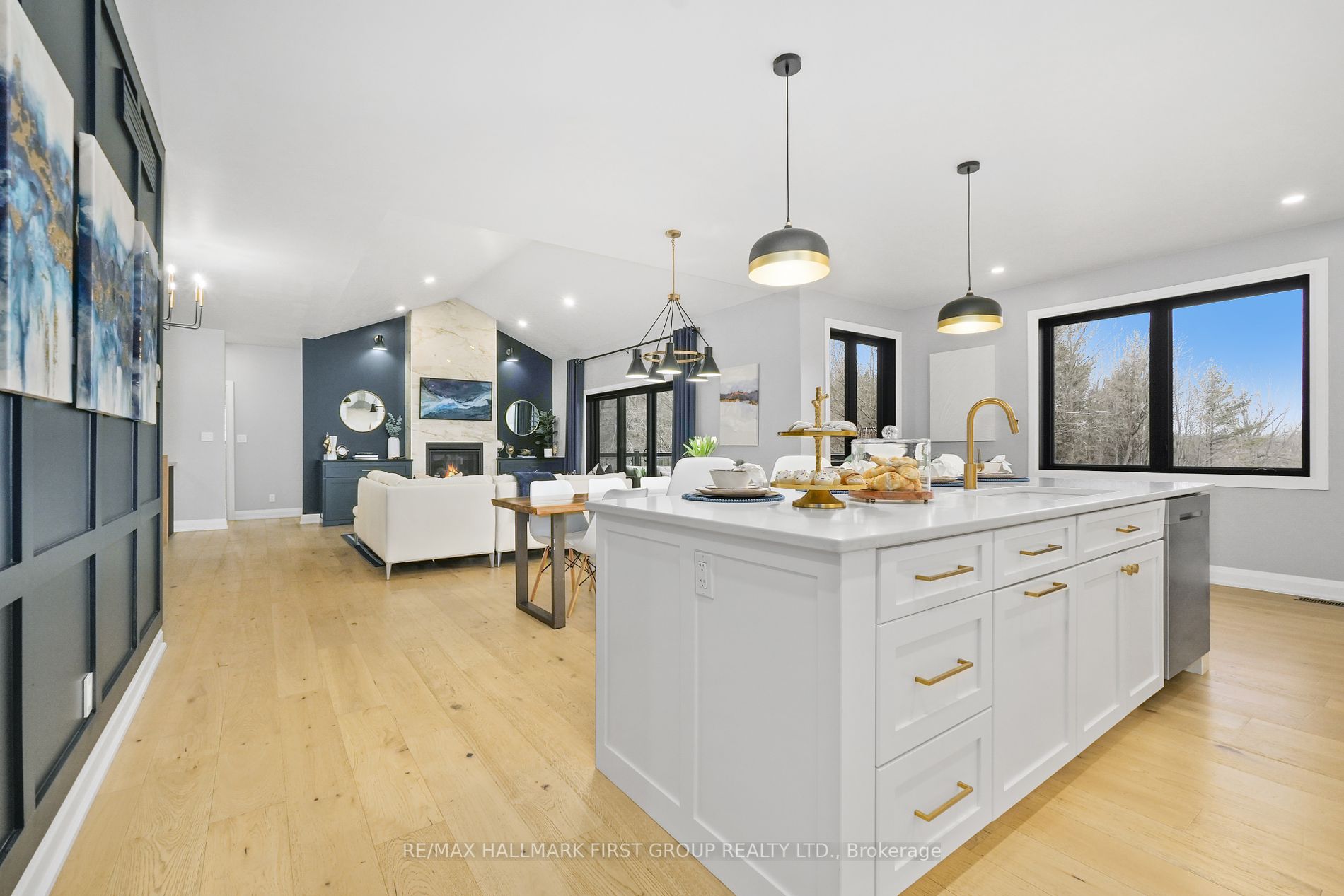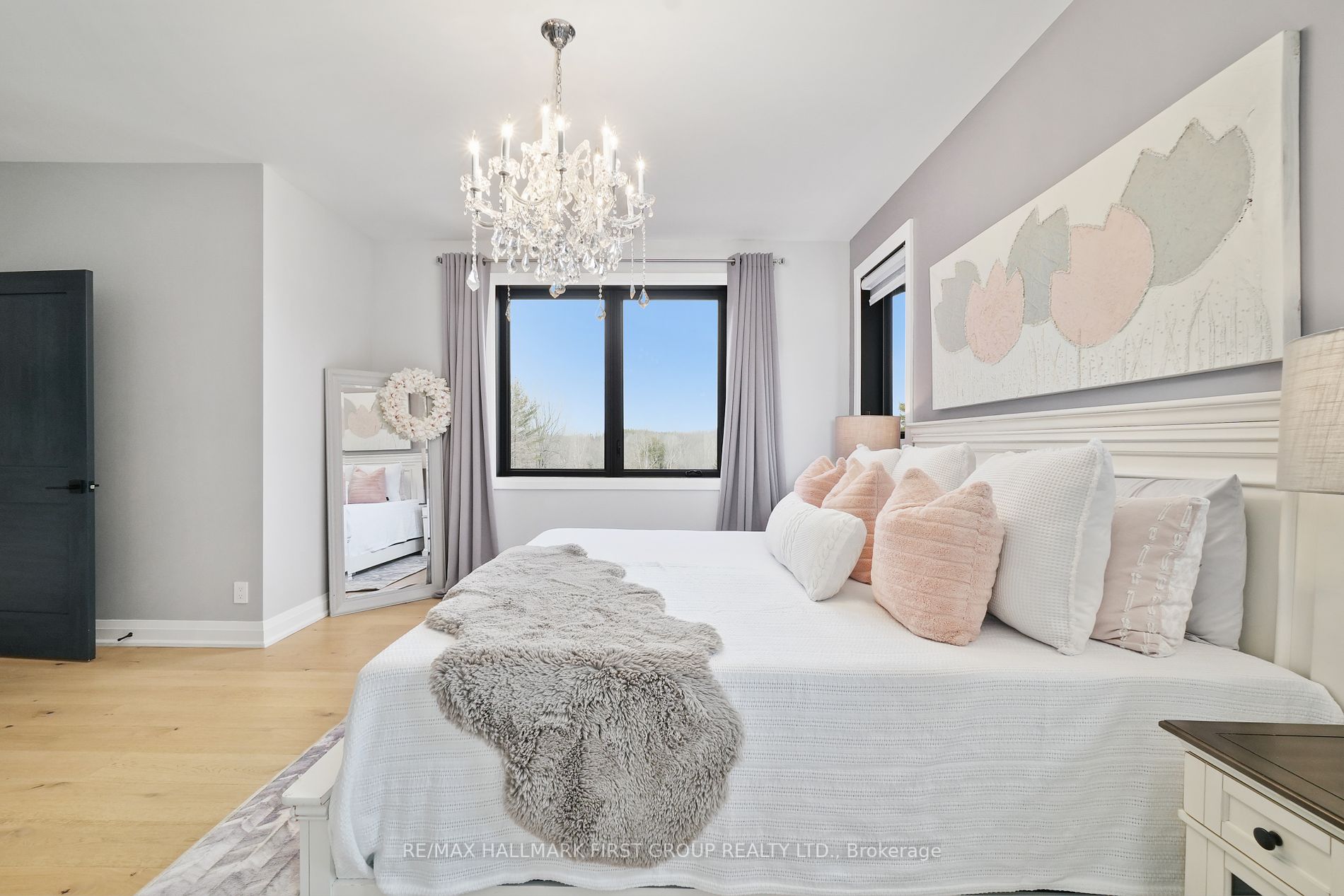$1,689,000
Available - For Sale
Listing ID: X8067140
616 Concession Road 3 Rd West , Trent Hills, K0K 3K0, Ontario
| This better than new luxury retreat is situated on a private 19 acres on the outskirts of Warkworth. Discover a bright & open living space adorned with contemporary lighting & cathedral ceilings, accentuated by a striking fireplace feature wall. The main living areas are adorned with hardwood flooring. The spacious kitchen is a culinary enthusiast's dream, featuring modern cabinetry & upgraded built-in appliances, wet island with breakfast bar & butler's pantry coffee bar. The primary bedroom is an oasis boasting a walk-in closet with custom built-ins, & spa-like ensuite complete with dual vanity, walk-in shower enclosure, & soaking tub. 2 additional bedrooms & a full bathroom complete the main floor layout. The lower level offers in-law potential, featuring a large rec room with walkout to the backyard, 3 sunny bedrooms, & guest bathroom. Outside the deck with a peaked roof off the living room is the ideal entertainment area offering breathtaking views of the tranquil country setting. Explore the functional trails within your private forest, suitable for ATV & side-by-side exploration. This remarkable home offers the perfect blend of luxury and natural beauty, all a short drive to the charming community of Warkworth. Buy with peace of mind as this home is still under Tarion warranty! |
| Price | $1,689,000 |
| Taxes: | $8762.36 |
| Assessment: | $583000 |
| Assessment Year: | 2023 |
| Address: | 616 Concession Road 3 Rd West , Trent Hills, K0K 3K0, Ontario |
| Lot Size: | 306.49 x 3248.82 (Feet) |
| Acreage: | 10-24.99 |
| Directions/Cross Streets: | Concession Rd 3 And Bulls Rd |
| Rooms: | 12 |
| Rooms +: | 5 |
| Bedrooms: | 3 |
| Bedrooms +: | 3 |
| Kitchens: | 1 |
| Family Room: | Y |
| Basement: | Fin W/O, Finished |
| Approximatly Age: | 0-5 |
| Property Type: | Detached |
| Style: | Bungalow |
| Exterior: | Stone |
| Garage Type: | Attached |
| (Parking/)Drive: | Private |
| Drive Parking Spaces: | 11 |
| Pool: | None |
| Approximatly Age: | 0-5 |
| Property Features: | School, School Bus Route |
| Fireplace/Stove: | Y |
| Heat Source: | Propane |
| Heat Type: | Forced Air |
| Central Air Conditioning: | Central Air |
| Laundry Level: | Main |
| Sewers: | Septic |
| Water: | Well |
| Utilities-Hydro: | Y |
| Utilities-Gas: | N |
| Utilities-Telephone: | A |
$
%
Years
This calculator is for demonstration purposes only. Always consult a professional
financial advisor before making personal financial decisions.
| Although the information displayed is believed to be accurate, no warranties or representations are made of any kind. |
| RE/MAX HALLMARK FIRST GROUP REALTY LTD. |
|
|

NASSER NADA
Broker
Dir:
416-859-5645
Bus:
905-507-4776
| Virtual Tour | Book Showing | Email a Friend |
Jump To:
At a Glance:
| Type: | Freehold - Detached |
| Area: | Northumberland |
| Municipality: | Trent Hills |
| Neighbourhood: | Rural Trent Hills |
| Style: | Bungalow |
| Lot Size: | 306.49 x 3248.82(Feet) |
| Approximate Age: | 0-5 |
| Tax: | $8,762.36 |
| Beds: | 3+3 |
| Baths: | 3 |
| Fireplace: | Y |
| Pool: | None |
Locatin Map:
Payment Calculator:


























