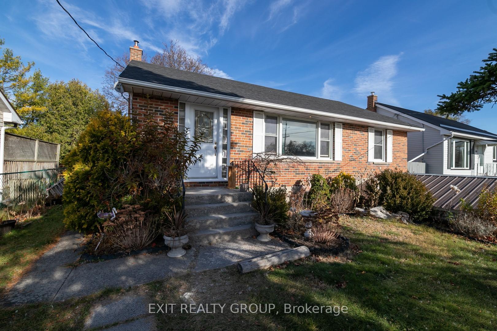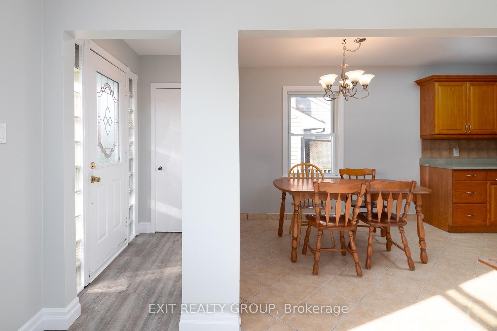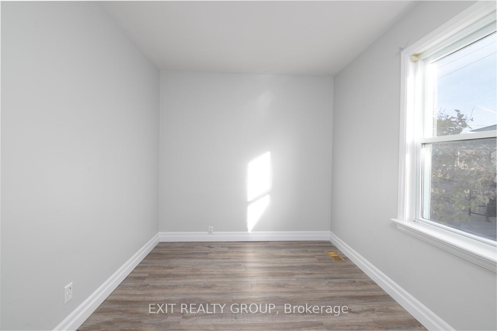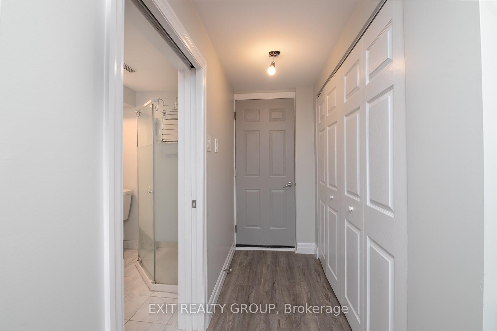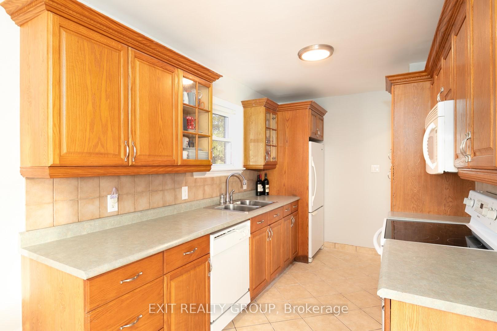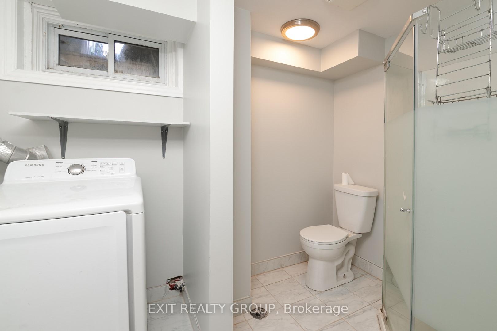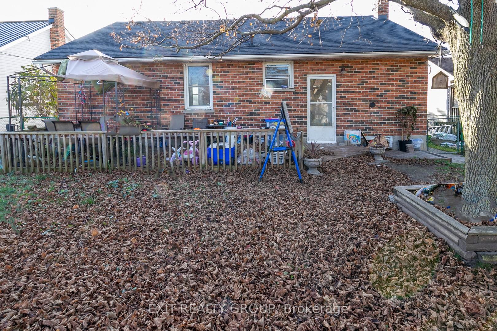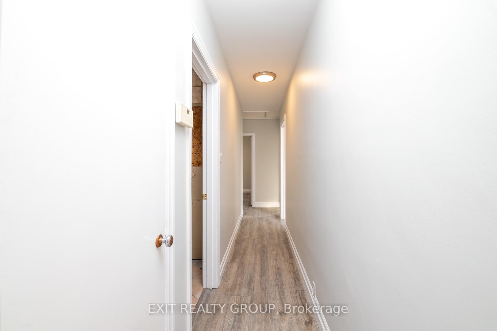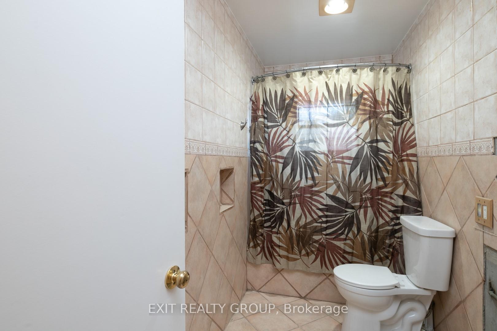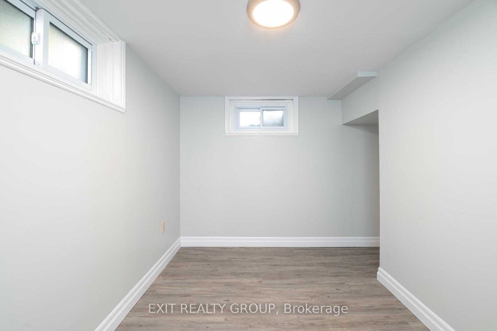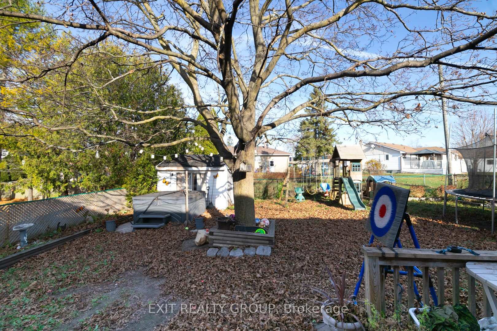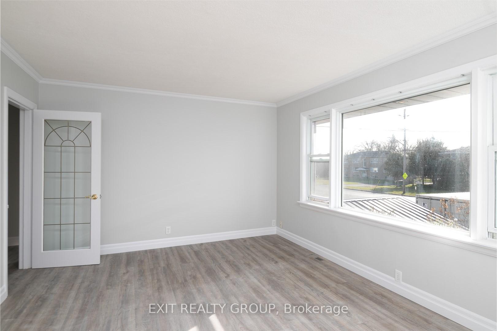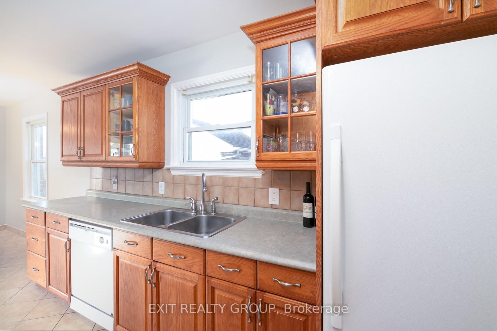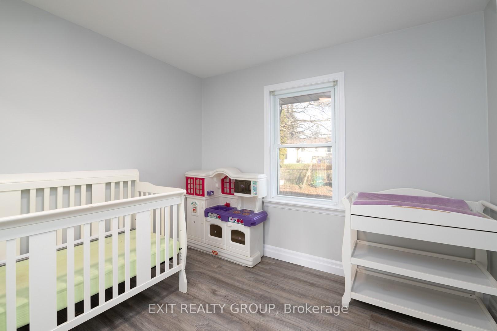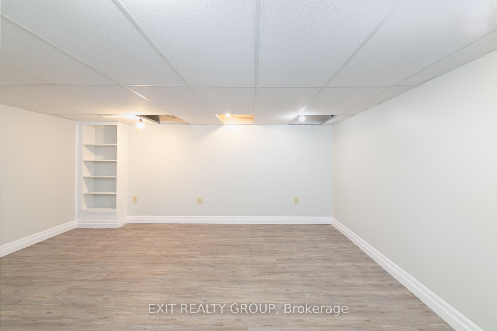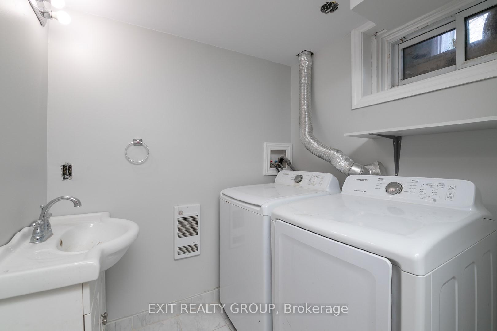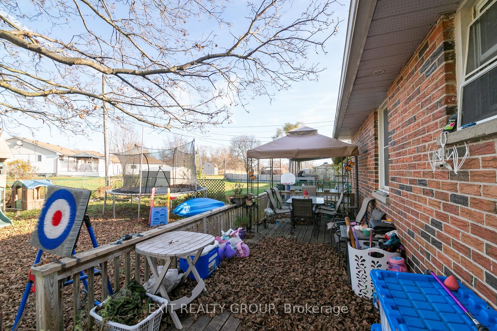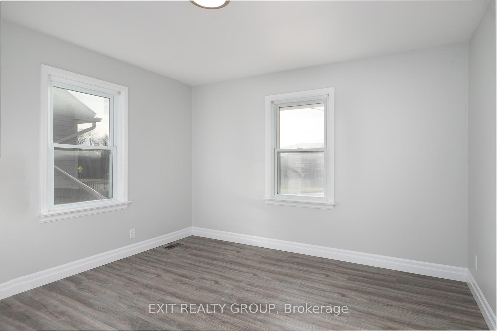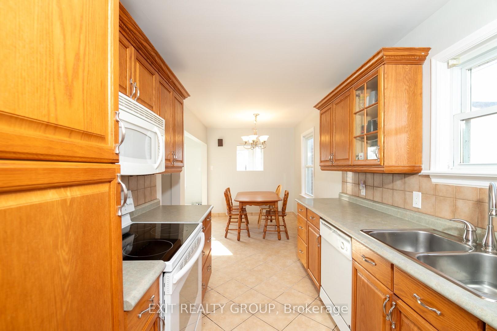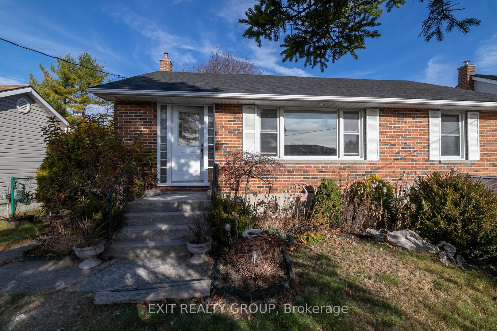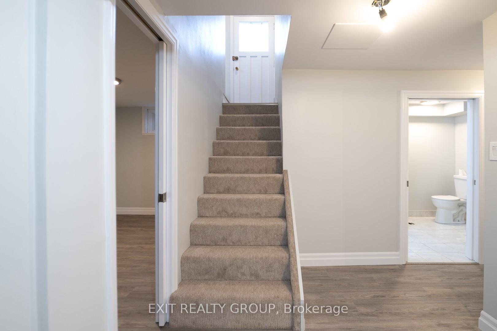$539,900
Available - For Sale
Listing ID: X10427031
174 Dixon Dr , Quinte West, K8V 1X3, Ontario
| Discover the charm of this beautifully updated three-bedroom brick home! Freshly painted and featuring new flooring and trim, its ready for you to move right in. The spacious lower level offers additional living space, complete with a cozy rec room, a versatile den, and a combined laundry area with a 3-piece bath - perfect for extra convenience. Ideally located near all amenities, this home combines style, comfort, and accessibility. Don't miss the chance to make it yours! |
| Price | $539,900 |
| Taxes: | $2300.00 |
| Assessment: | $164000 |
| Assessment Year: | 2024 |
| Address: | 174 Dixon Dr , Quinte West, K8V 1X3, Ontario |
| Lot Size: | 50.00 x 90.00 (Feet) |
| Acreage: | < .50 |
| Directions/Cross Streets: | Dixon Dr & Coleman |
| Rooms: | 6 |
| Rooms +: | 3 |
| Bedrooms: | 3 |
| Bedrooms +: | |
| Kitchens: | 1 |
| Family Room: | N |
| Basement: | Finished, W/O |
| Approximatly Age: | 51-99 |
| Property Type: | Detached |
| Style: | Bungalow |
| Exterior: | Brick |
| Garage Type: | Attached |
| (Parking/)Drive: | Front Yard |
| Drive Parking Spaces: | 4 |
| Pool: | None |
| Other Structures: | Garden Shed |
| Approximatly Age: | 51-99 |
| Approximatly Square Footage: | 1100-1500 |
| Property Features: | Library, Place Of Worship, Public Transit, Rec Centre, School, School Bus Route |
| Fireplace/Stove: | N |
| Heat Source: | Gas |
| Heat Type: | Forced Air |
| Central Air Conditioning: | Central Air |
| Laundry Level: | Lower |
| Sewers: | Sewers |
| Water: | Municipal |
| Utilities-Cable: | Y |
| Utilities-Hydro: | Y |
| Utilities-Gas: | Y |
| Utilities-Telephone: | Y |
$
%
Years
This calculator is for demonstration purposes only. Always consult a professional
financial advisor before making personal financial decisions.
| Although the information displayed is believed to be accurate, no warranties or representations are made of any kind. |
| EXIT REALTY GROUP |
|
|

NASSER NADA
Broker
Dir:
416-859-5645
Bus:
905-507-4776
| Book Showing | Email a Friend |
Jump To:
At a Glance:
| Type: | Freehold - Detached |
| Area: | Hastings |
| Municipality: | Quinte West |
| Style: | Bungalow |
| Lot Size: | 50.00 x 90.00(Feet) |
| Approximate Age: | 51-99 |
| Tax: | $2,300 |
| Beds: | 3 |
| Baths: | 2 |
| Fireplace: | N |
| Pool: | None |
Locatin Map:
Payment Calculator:

