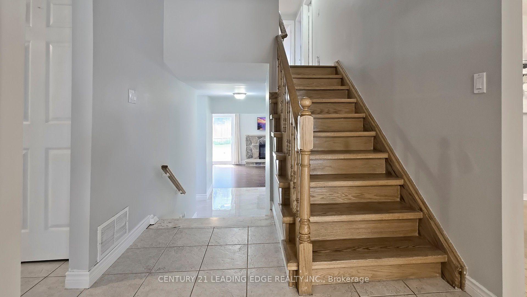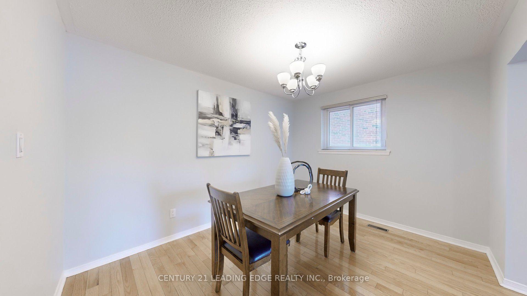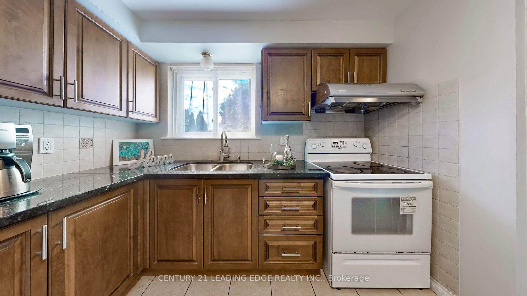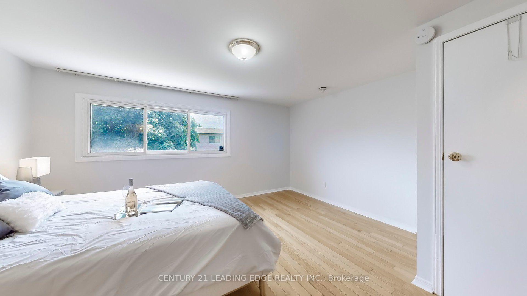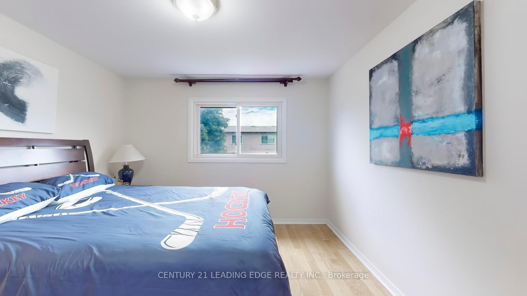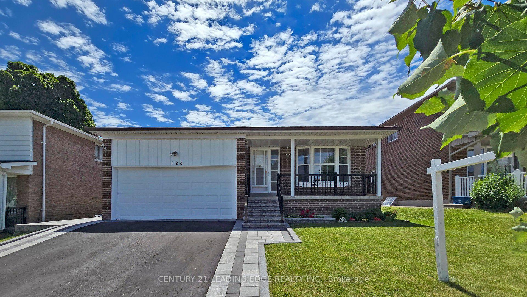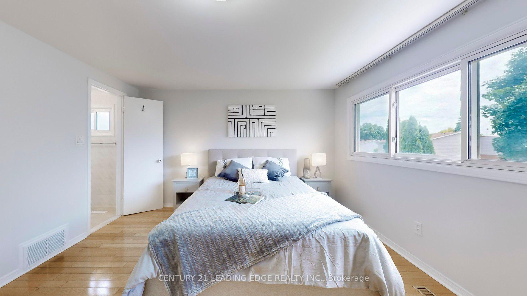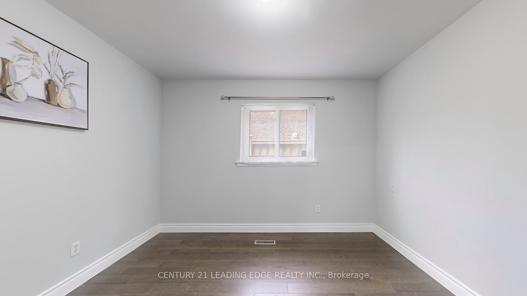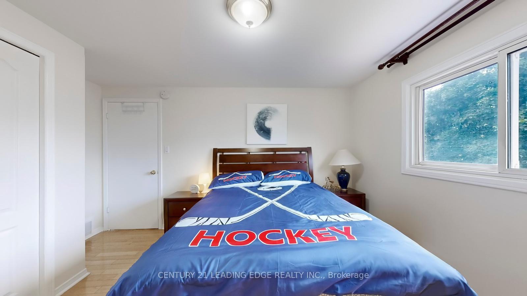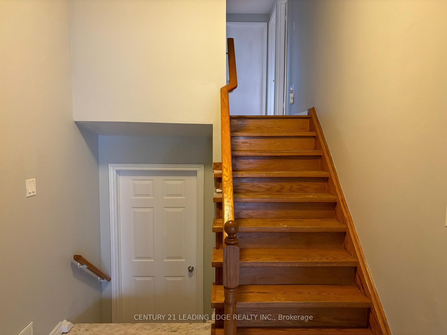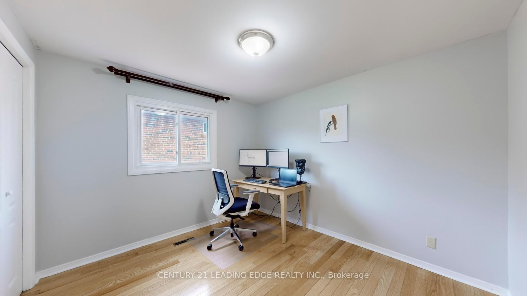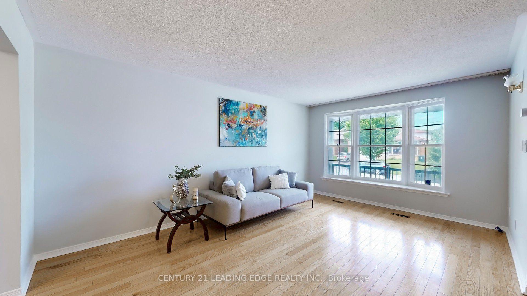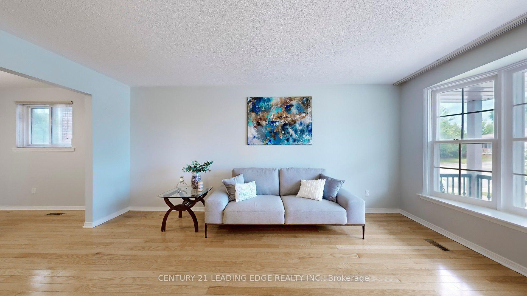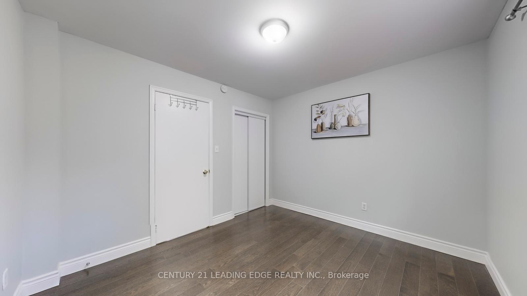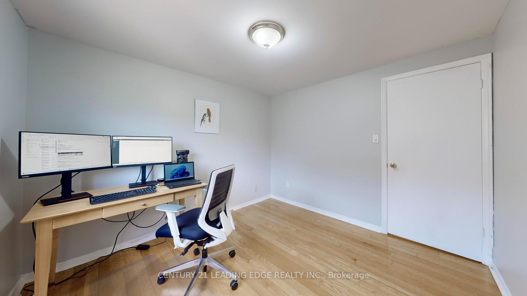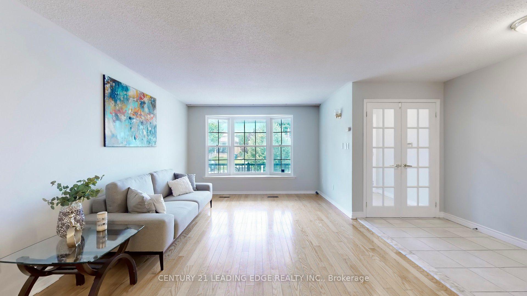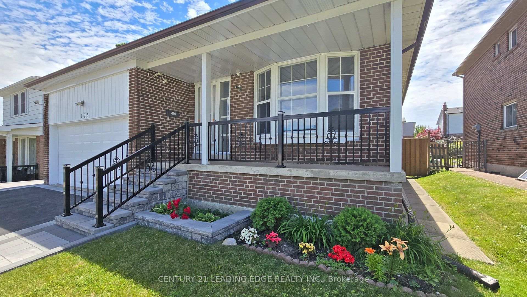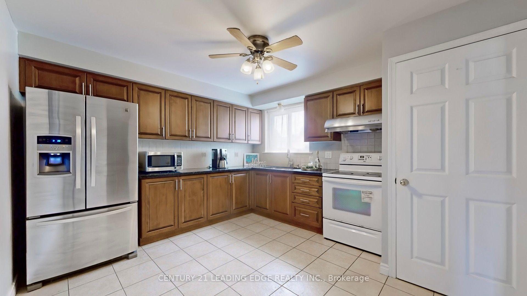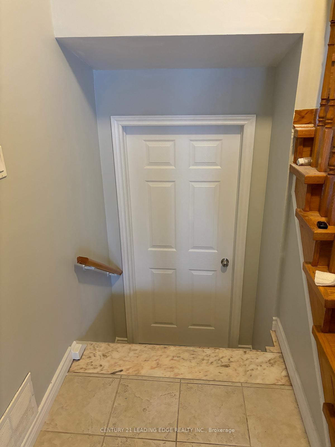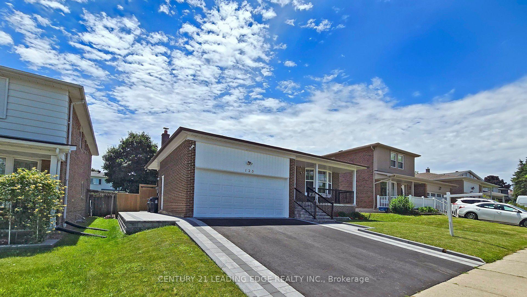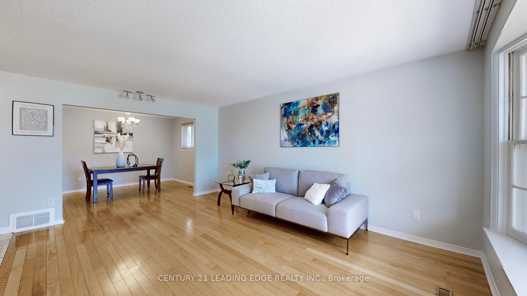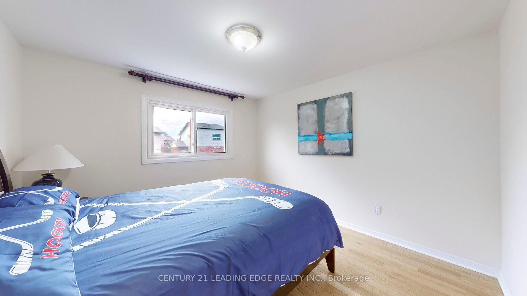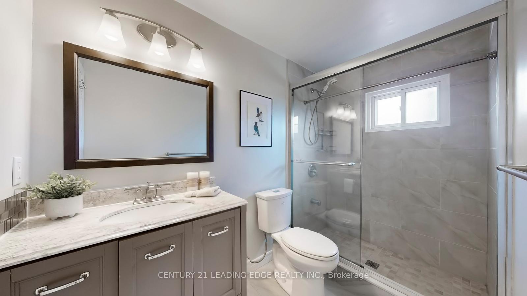$3,000
Available - For Rent
Listing ID: E10431127
123 Briarscross Blvd , Unit Main, Toronto, M1S 3K6, Ontario
| Location, Location, Location, well maintained house, open concept layout, bright and spacious rooms, fresh paint, 2 Tandem parking on driveway. Main and Upper Floor Only, Tenant pay 60% of Total Utilities Bill. Walk to Finch & Brimley, TTC, Bus, close to park & schools. |
| Extras: All Electrical Light Fixtures, All Window Coverings, Fridge, Stove, Range Hoods, Washers & Dryers, Microwave |
| Price | $3,000 |
| Address: | 123 Briarscross Blvd , Unit Main, Toronto, M1S 3K6, Ontario |
| Apt/Unit: | Main |
| Directions/Cross Streets: | Brimley Rd / Finch Ave E |
| Rooms: | 6 |
| Bedrooms: | 3 |
| Bedrooms +: | |
| Kitchens: | 1 |
| Family Room: | N |
| Basement: | None |
| Furnished: | N |
| Property Type: | Detached |
| Style: | Backsplit 4 |
| Exterior: | Alum Siding, Brick |
| Garage Type: | Built-In |
| (Parking/)Drive: | Private |
| Drive Parking Spaces: | 2 |
| Pool: | None |
| Private Entrance: | Y |
| Fireplace/Stove: | N |
| Heat Source: | Gas |
| Heat Type: | Forced Air |
| Central Air Conditioning: | Central Air |
| Laundry Level: | Main |
| Sewers: | Sewers |
| Water: | Municipal |
| Although the information displayed is believed to be accurate, no warranties or representations are made of any kind. |
| CENTURY 21 LEADING EDGE REALTY INC. |
|
|

NASSER NADA
Broker
Dir:
416-859-5645
Bus:
905-507-4776
| Book Showing | Email a Friend |
Jump To:
At a Glance:
| Type: | Freehold - Detached |
| Area: | Toronto |
| Municipality: | Toronto |
| Neighbourhood: | Agincourt North |
| Style: | Backsplit 4 |
| Beds: | 3 |
| Baths: | 2 |
| Fireplace: | N |
| Pool: | None |
Locatin Map:

