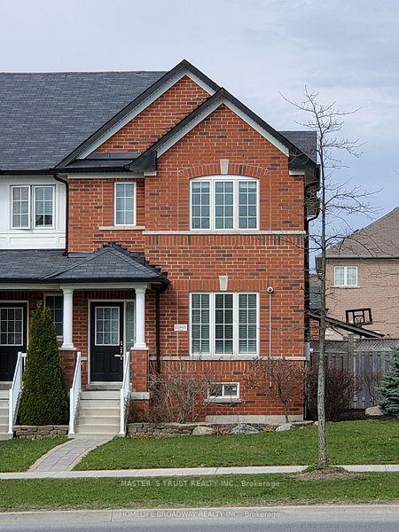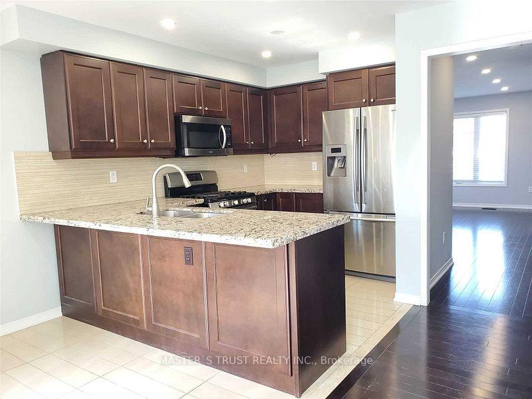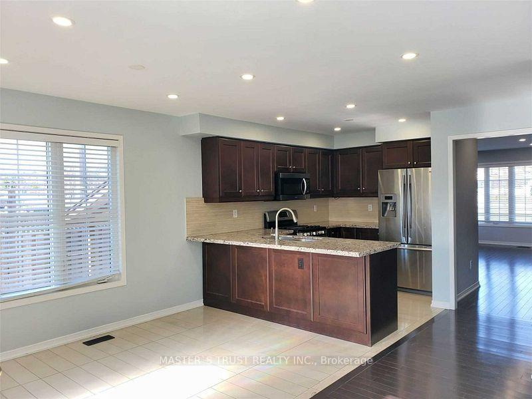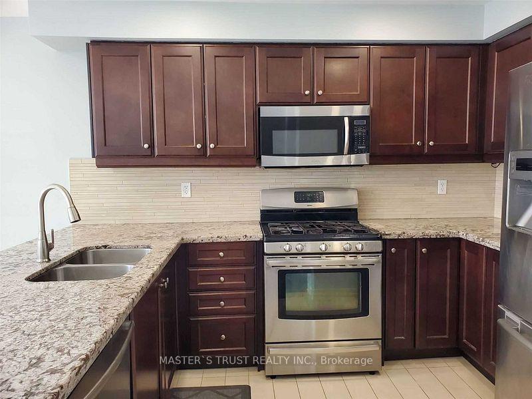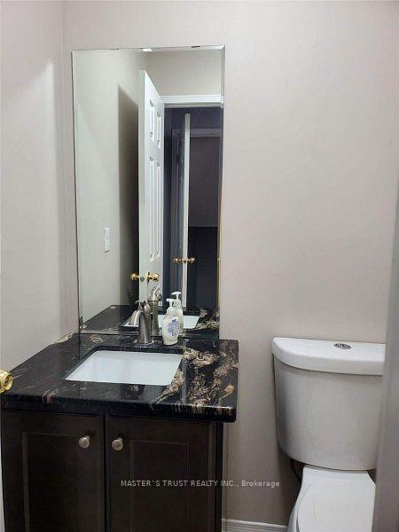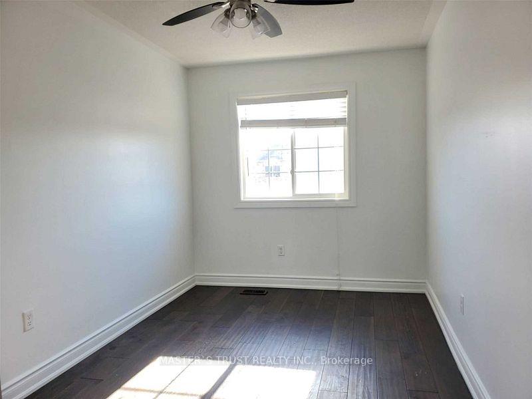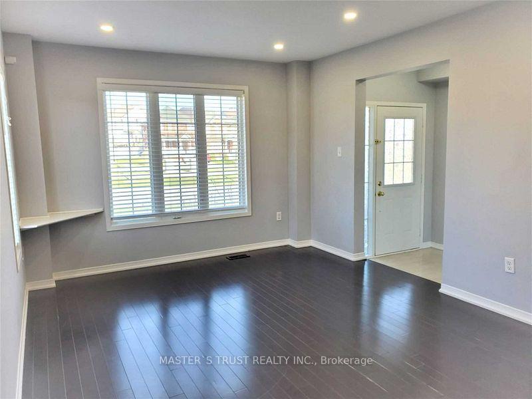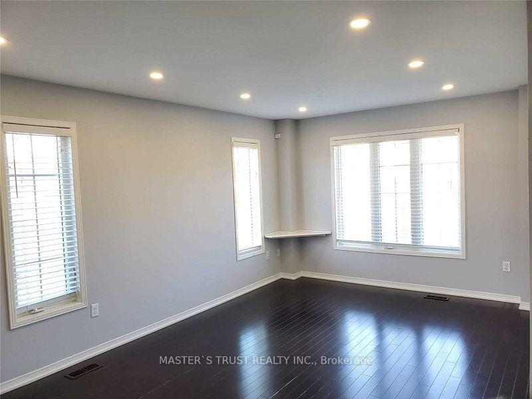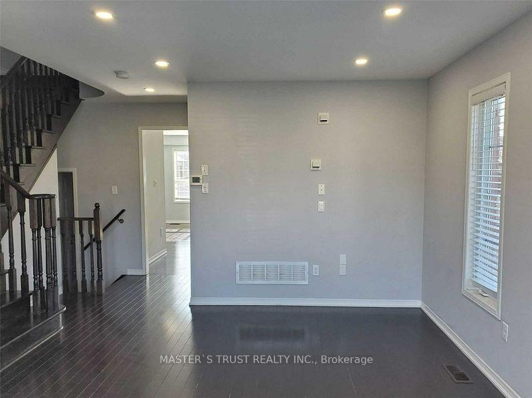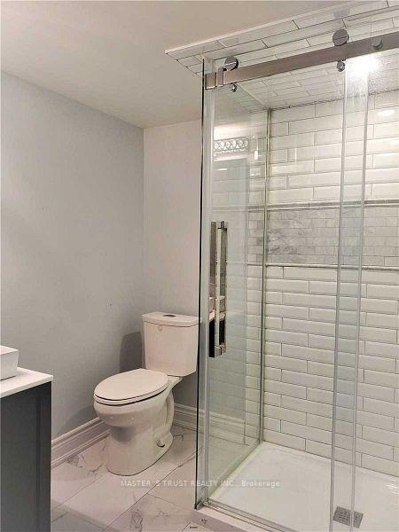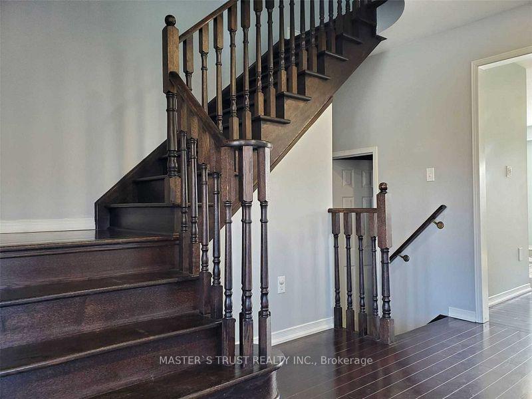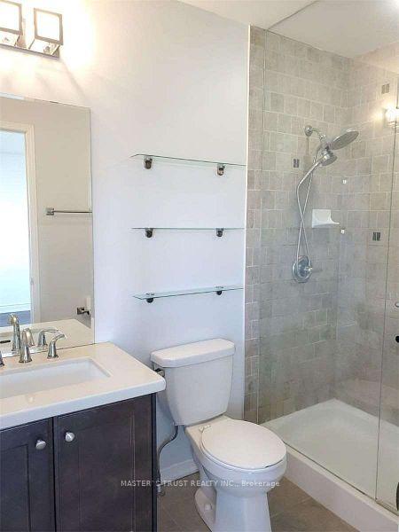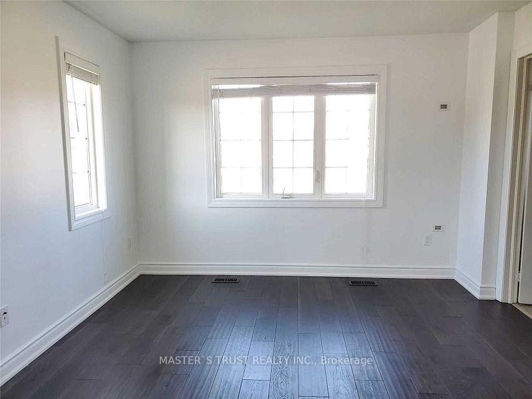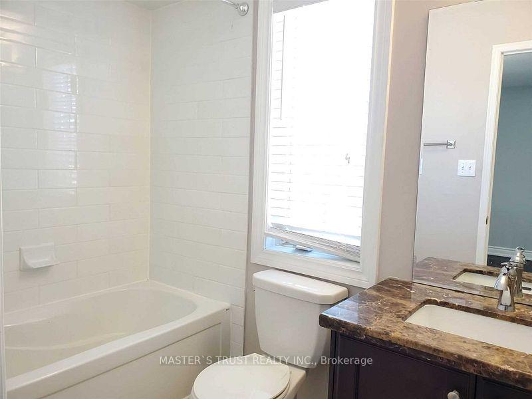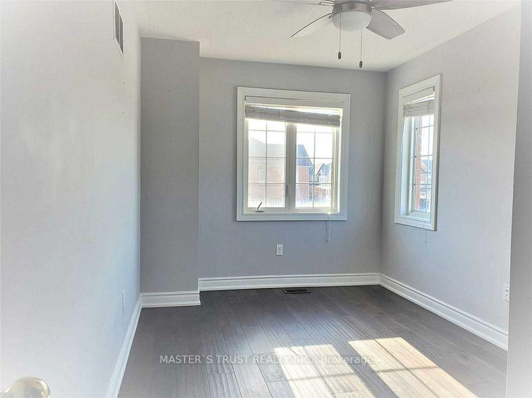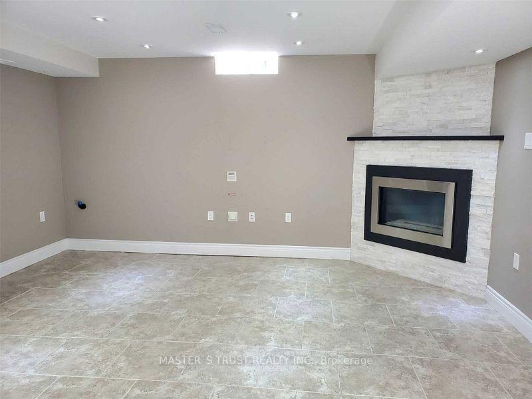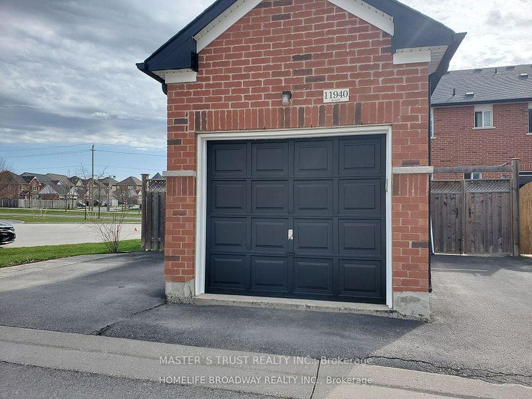$3,150
Available - For Rent
Listing ID: N9398042
11940 Tenth Line , Whitchurch-Stouffville, L4A 0X1, Ontario
| This End-Unit Townhouse Like A Semi-Detached Has Lots Of Windows Providing Natural Light And Driveway Access From A Quiet Laneway, Approx. 2400 Sqft Living Space & 1+2Parking Space, Close To All Amenities, Parks, Schools, Shopping & Transit. This Home Features A Separate Dinning Room And Living Room, Breakfast Area And Finished Basement With A Gas Fire Place. |
| Price | $3,150 |
| Address: | 11940 Tenth Line , Whitchurch-Stouffville, L4A 0X1, Ontario |
| Directions/Cross Streets: | Hoover Park/Tenth Line |
| Rooms: | 8 |
| Bedrooms: | 3 |
| Bedrooms +: | |
| Kitchens: | 1 |
| Family Room: | Y |
| Basement: | Finished |
| Furnished: | N |
| Property Type: | Att/Row/Twnhouse |
| Style: | 2-Storey |
| Exterior: | Brick |
| Garage Type: | Detached |
| (Parking/)Drive: | Private |
| Drive Parking Spaces: | 2 |
| Pool: | None |
| Private Entrance: | N |
| Laundry Access: | Ensuite |
| Parking Included: | Y |
| Fireplace/Stove: | Y |
| Heat Source: | Gas |
| Heat Type: | Forced Air |
| Central Air Conditioning: | Central Air |
| Sewers: | Sewers |
| Water: | Municipal |
| Although the information displayed is believed to be accurate, no warranties or representations are made of any kind. |
| MASTER`S TRUST REALTY INC. |
|
|

NASSER NADA
Broker
Dir:
416-859-5645
Bus:
905-507-4776
| Book Showing | Email a Friend |
Jump To:
At a Glance:
| Type: | Freehold - Att/Row/Twnhouse |
| Area: | York |
| Municipality: | Whitchurch-Stouffville |
| Neighbourhood: | Stouffville |
| Style: | 2-Storey |
| Beds: | 3 |
| Baths: | 4 |
| Fireplace: | Y |
| Pool: | None |
Locatin Map:

