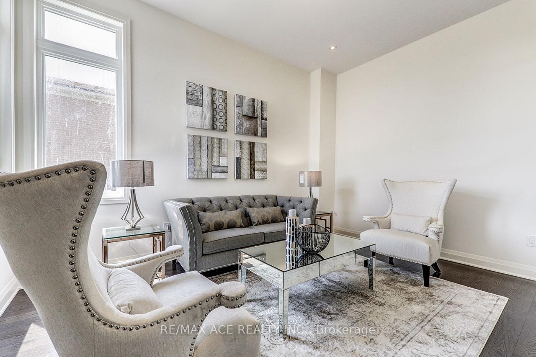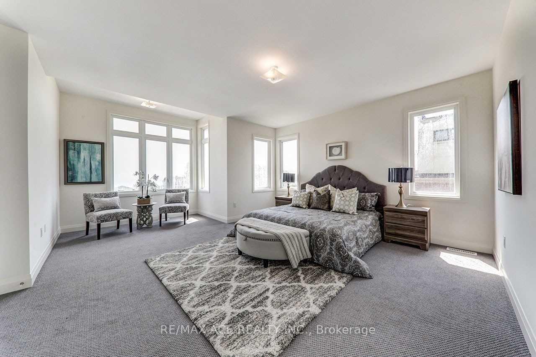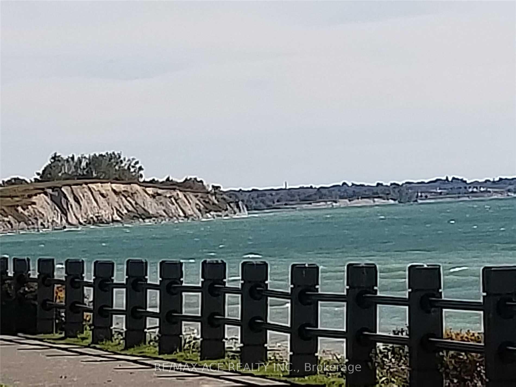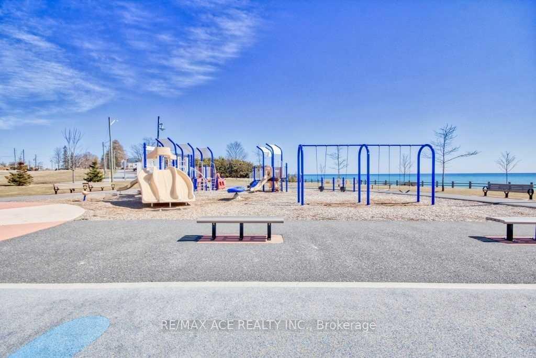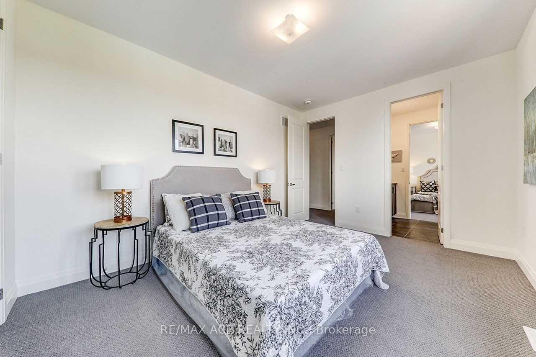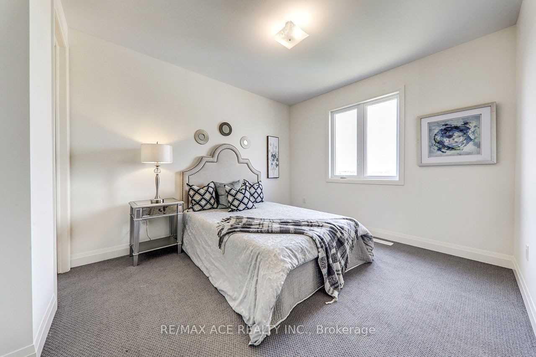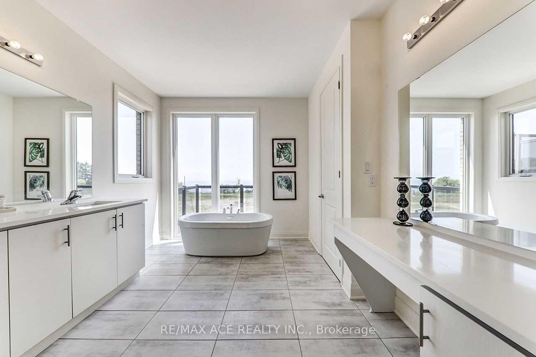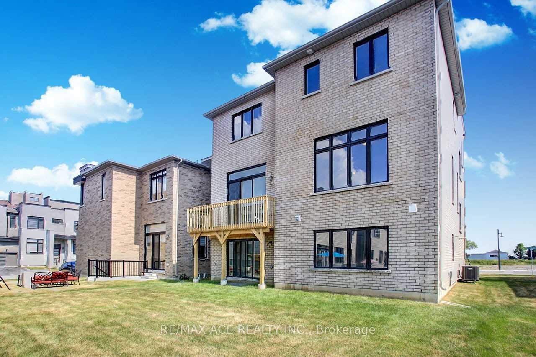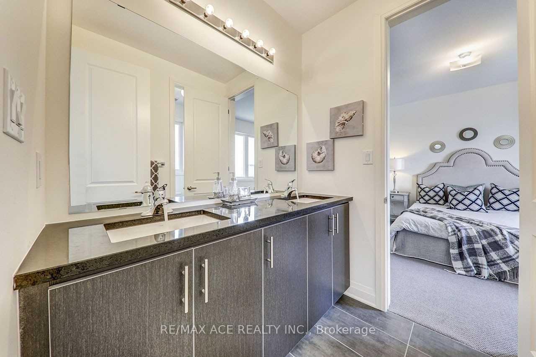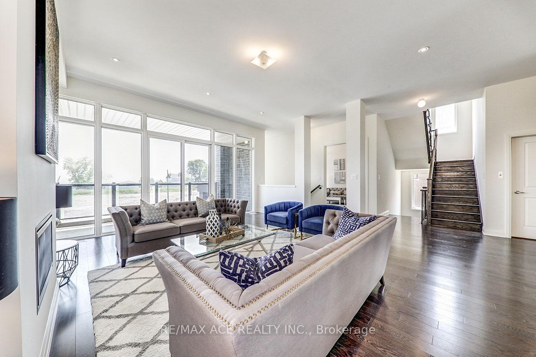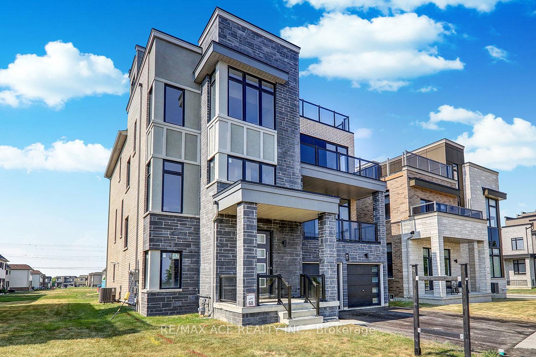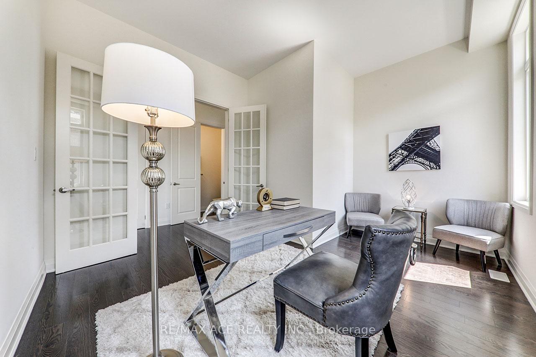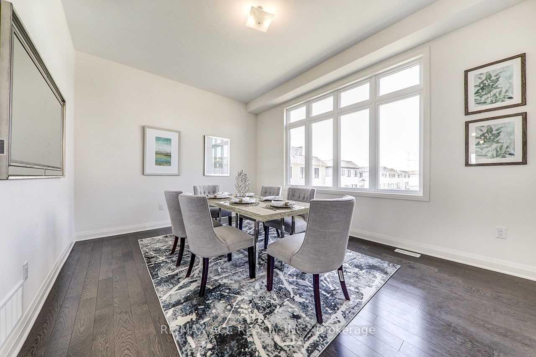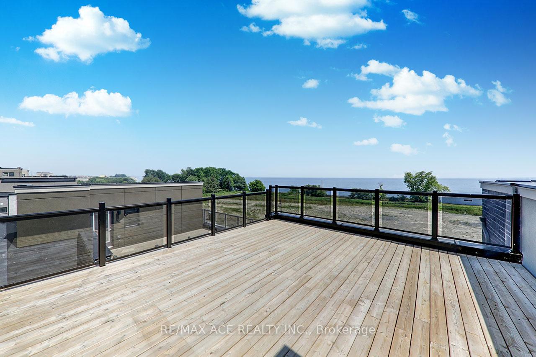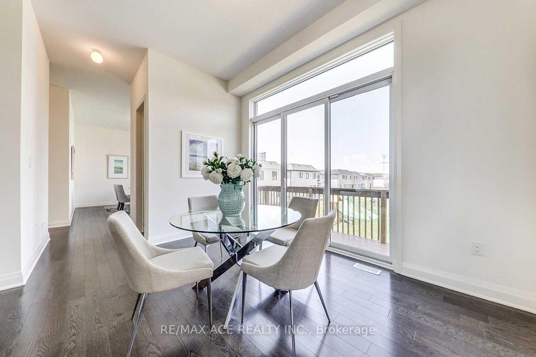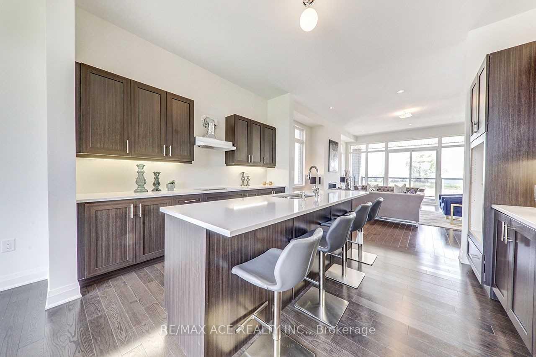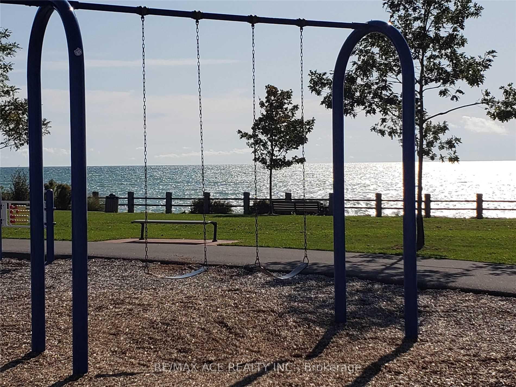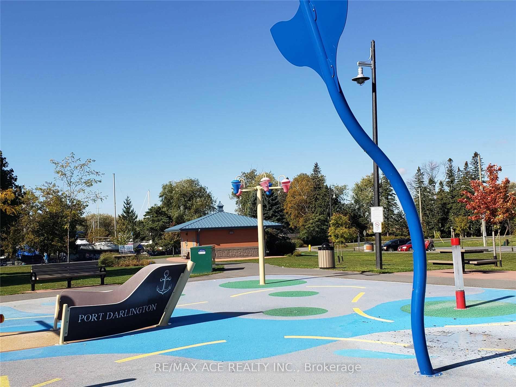$4,500
Available - For Rent
Listing ID: E10431500
179 Port Darlington Rd , Clarington, L1C 1Z8, Ontario
| Luxury open concept modern home in the prestigious Lake Breeze community in Bowmanville. Approximately 4900 sqft, 4 bedrooms and 4 washrooms, 2 balcony, and roof top terrace with amazing, clear view of Lake Ontario. Hardwood on main floor, oak staircase, upgraded kitchen, quartz counter top, walk out to deck, central air condition, steps to Darlington beach, marina, park, trail, minutes to Highway 401. |
| Extras: Stainless steel fridge, gas cooktop, built-in microwave and oven, dishwasher, washer & dyer, and window coverings (blinds) |
| Price | $4,500 |
| Address: | 179 Port Darlington Rd , Clarington, L1C 1Z8, Ontario |
| Lot Size: | 45.93 x 108.23 (Feet) |
| Directions/Cross Streets: | Lake Rd/Port Darlington Rd |
| Rooms: | 11 |
| Bedrooms: | 4 |
| Bedrooms +: | |
| Kitchens: | 1 |
| Family Room: | Y |
| Basement: | Unfinished |
| Furnished: | N |
| Approximatly Age: | 0-5 |
| Property Type: | Detached |
| Style: | 2-Storey |
| Exterior: | Brick, Vinyl Siding |
| Garage Type: | Attached |
| (Parking/)Drive: | Pvt Double |
| Drive Parking Spaces: | 2 |
| Pool: | None |
| Private Entrance: | Y |
| Laundry Access: | Ensuite |
| Approximatly Age: | 0-5 |
| Approximatly Square Footage: | 3500-5000 |
| Common Elements Included: | Y |
| Parking Included: | Y |
| Fireplace/Stove: | Y |
| Heat Source: | Gas |
| Heat Type: | Forced Air |
| Central Air Conditioning: | Central Air |
| Sewers: | Sewers |
| Water: | Municipal |
| Utilities-Cable: | A |
| Utilities-Hydro: | A |
| Utilities-Gas: | A |
| Utilities-Telephone: | A |
| Although the information displayed is believed to be accurate, no warranties or representations are made of any kind. |
| RE/MAX ACE REALTY INC. |
|
|

NASSER NADA
Broker
Dir:
416-859-5645
Bus:
905-507-4776
| Book Showing | Email a Friend |
Jump To:
At a Glance:
| Type: | Freehold - Detached |
| Area: | Durham |
| Municipality: | Clarington |
| Neighbourhood: | Bowmanville |
| Style: | 2-Storey |
| Lot Size: | 45.93 x 108.23(Feet) |
| Approximate Age: | 0-5 |
| Beds: | 4 |
| Baths: | 4 |
| Fireplace: | Y |
| Pool: | None |
Locatin Map:

