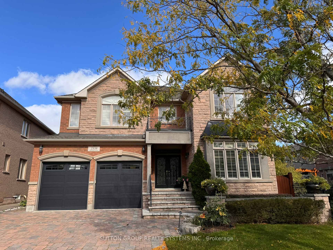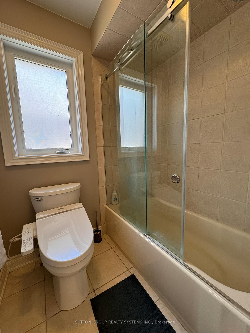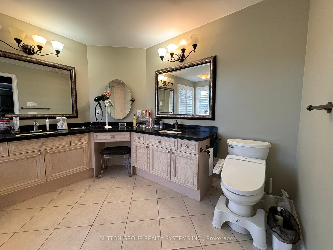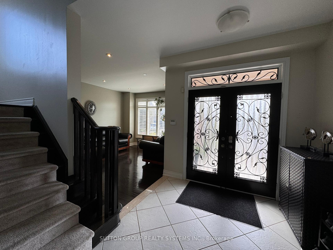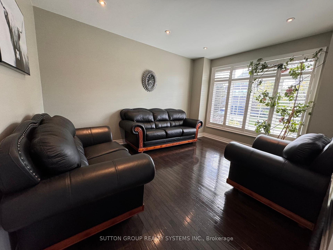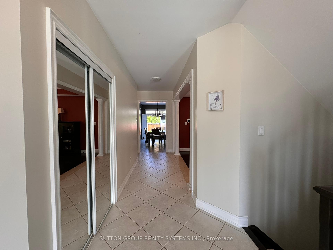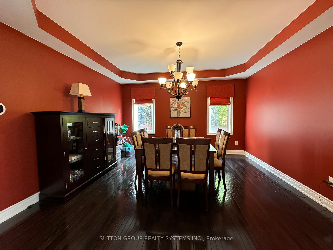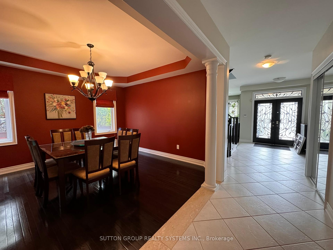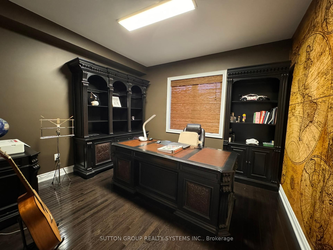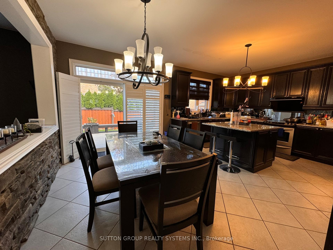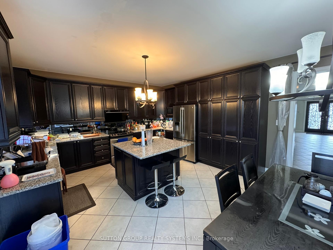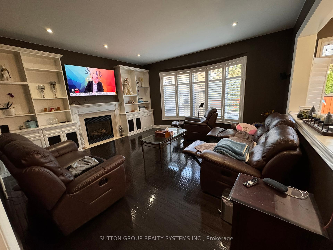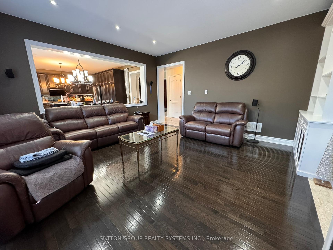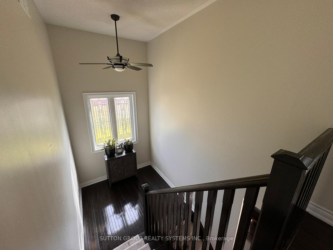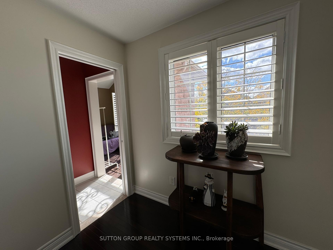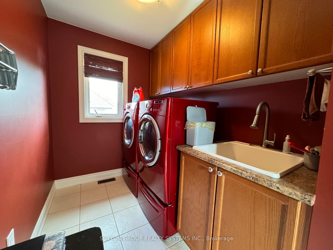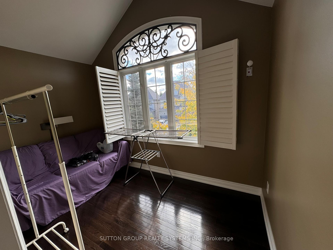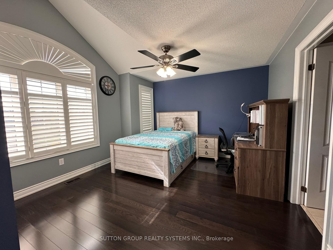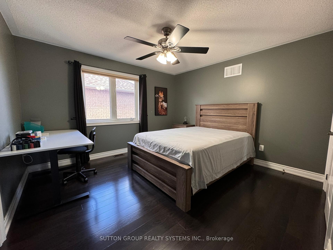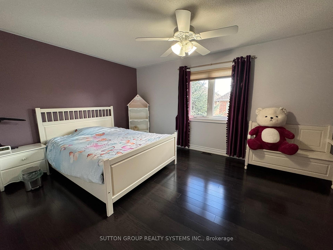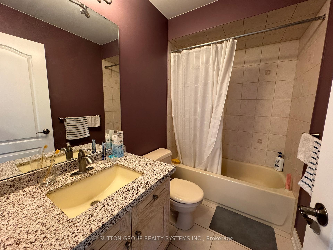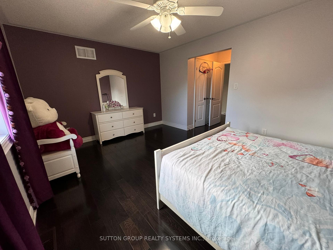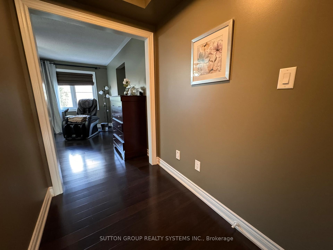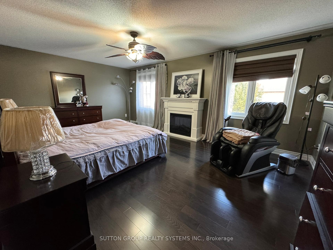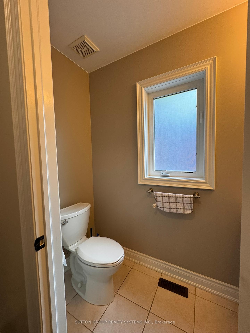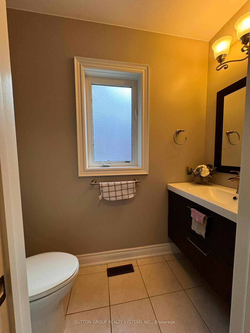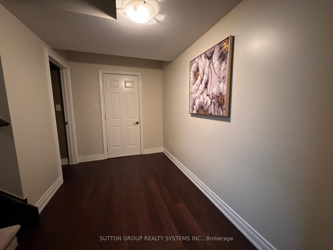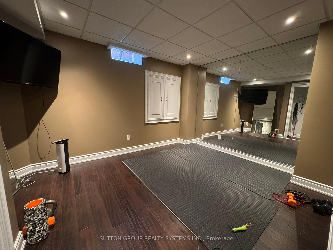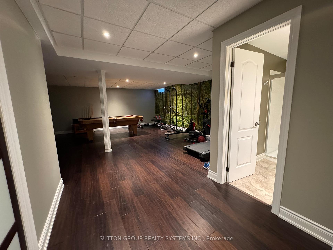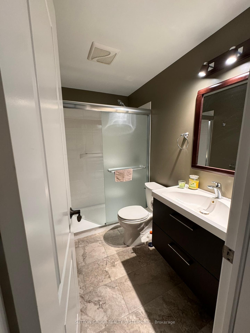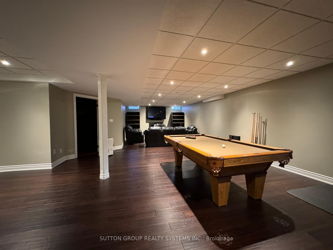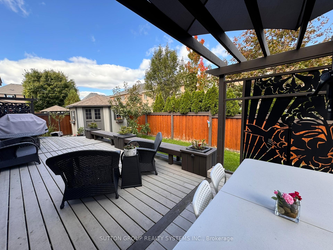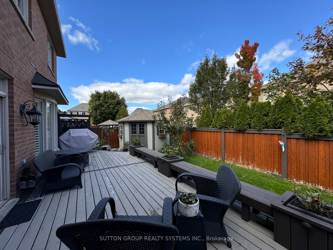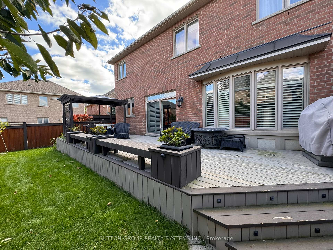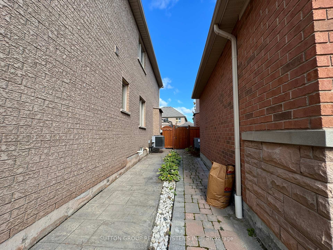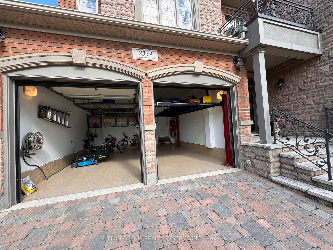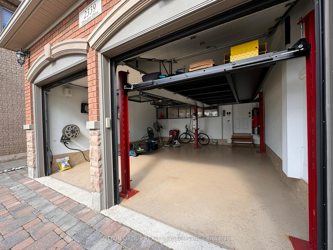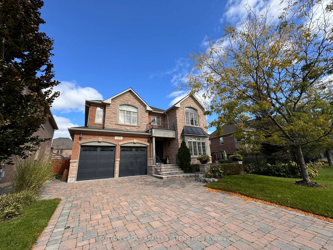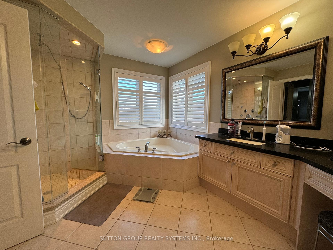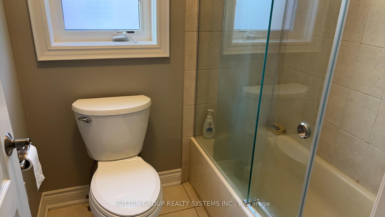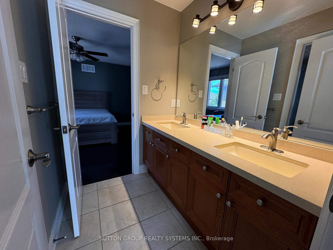$5,800
Available - For Rent
Listing ID: W9394032
2339 Thruxton Dr , Oakville, L6H 0C5, Ontario
| High End Luxury Home Located In Prestigious Joshua Creek, This 4+1 Bedroom Home Is Elegantly Upgraded W/ Quality Materials & Craftmanship, Boasting A Gorgeous Living Space W/Too Many Upgrades To List. This Home Is A True Entertainers Delight. Beautifully Landscaped & Finished To The Highest Of Standards Makes For The Perfect Family Home. This Lovely Layout Leads Through W/O Doors To Your Own Private Oasis, Complimented By A Garage & Hydraulic Lift & Private Dr |
| Price | $5,800 |
| Address: | 2339 Thruxton Dr , Oakville, L6H 0C5, Ontario |
| Lot Size: | 46.13 x 75.48 (Feet) |
| Directions/Cross Streets: | Thruxton Dr/Arrowhead Rd |
| Rooms: | 11 |
| Bedrooms: | 4 |
| Bedrooms +: | 1 |
| Kitchens: | 1 |
| Family Room: | Y |
| Basement: | Finished, Full |
| Furnished: | Part |
| Approximatly Age: | 16-30 |
| Property Type: | Detached |
| Style: | 2-Storey |
| Exterior: | Brick |
| Garage Type: | Attached |
| (Parking/)Drive: | Private |
| Drive Parking Spaces: | 4 |
| Pool: | None |
| Private Entrance: | Y |
| Laundry Access: | Ensuite |
| Approximatly Age: | 16-30 |
| Approximatly Square Footage: | 3500-5000 |
| Property Features: | Fenced Yard, Library, Park, School |
| CAC Included: | Y |
| Fireplace/Stove: | Y |
| Heat Source: | Gas |
| Heat Type: | Forced Air |
| Central Air Conditioning: | Central Air |
| Laundry Level: | Upper |
| Elevator Lift: | N |
| Sewers: | Sewers |
| Water: | Municipal |
| Although the information displayed is believed to be accurate, no warranties or representations are made of any kind. |
| SUTTON GROUP REALTY SYSTEMS INC. |
|
|

NASSER NADA
Broker
Dir:
416-859-5645
Bus:
905-507-4776
| Book Showing | Email a Friend |
Jump To:
At a Glance:
| Type: | Freehold - Detached |
| Area: | Halton |
| Municipality: | Oakville |
| Neighbourhood: | Iroquois Ridge North |
| Style: | 2-Storey |
| Lot Size: | 46.13 x 75.48(Feet) |
| Approximate Age: | 16-30 |
| Beds: | 4+1 |
| Baths: | 5 |
| Fireplace: | Y |
| Pool: | None |
Locatin Map:

