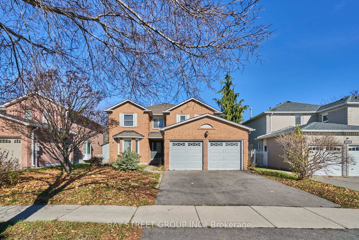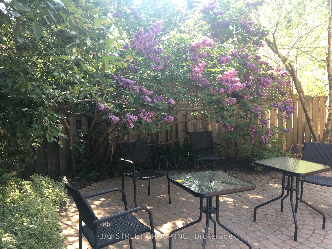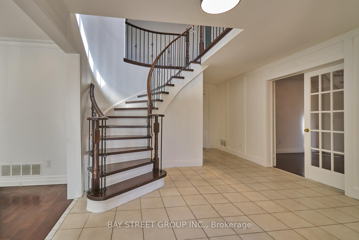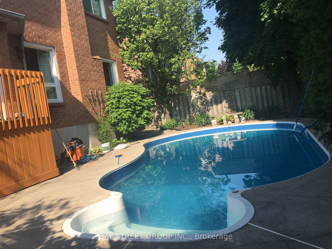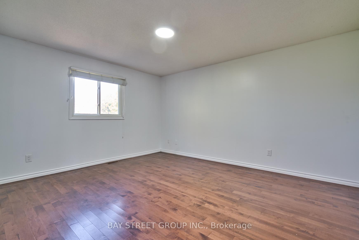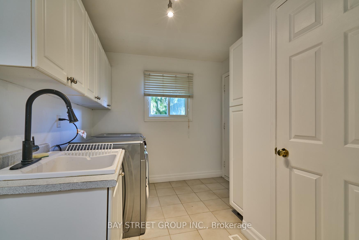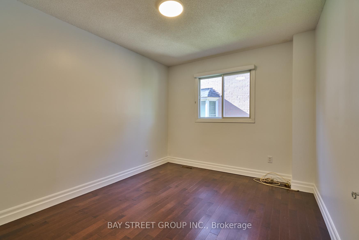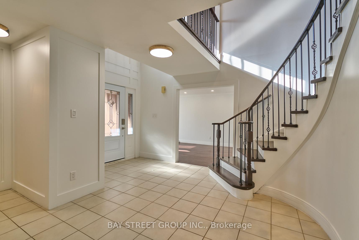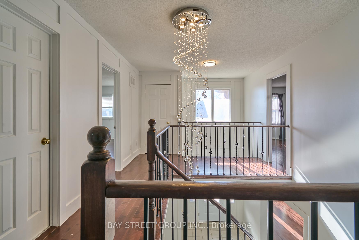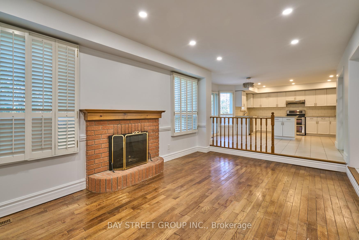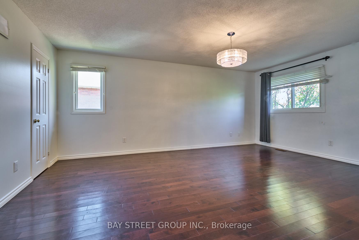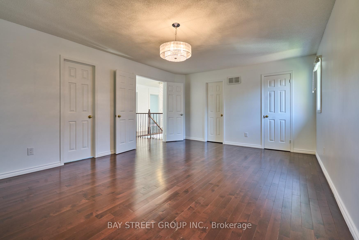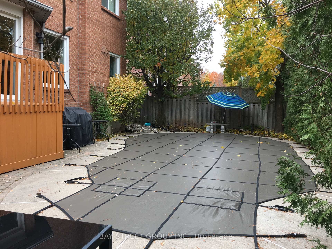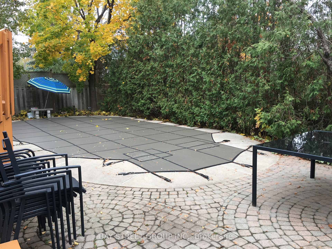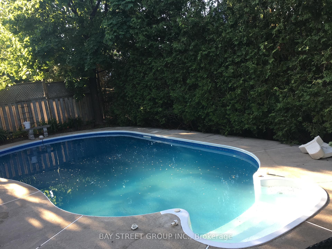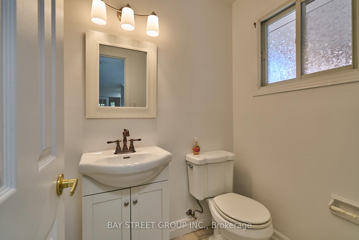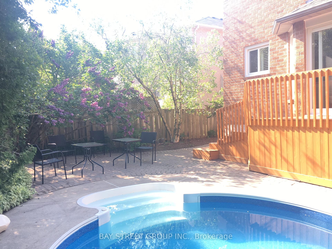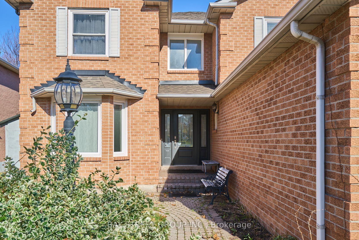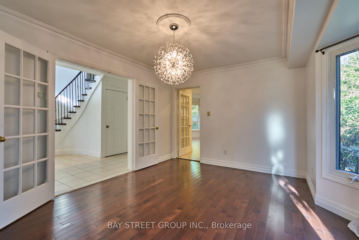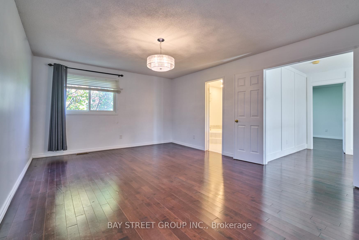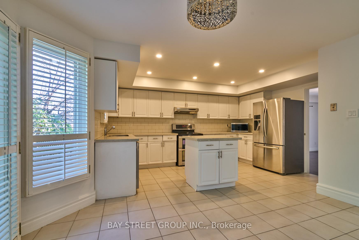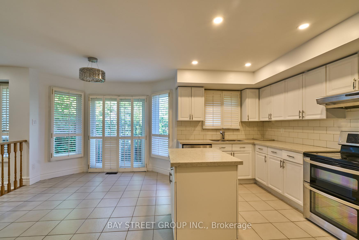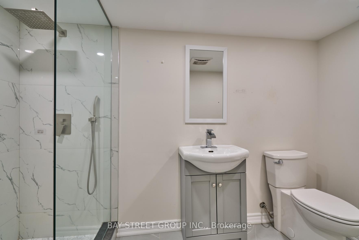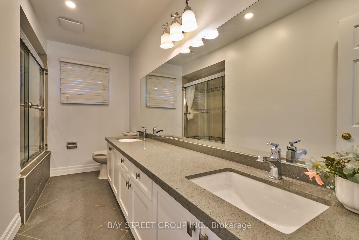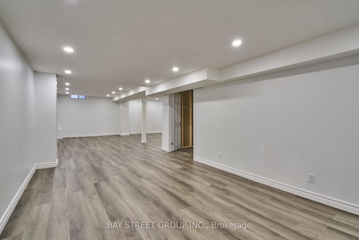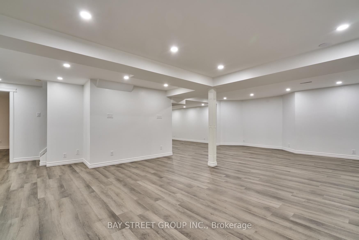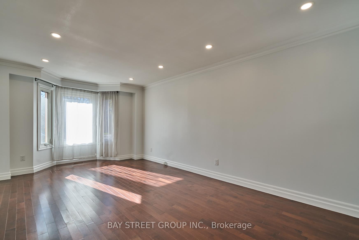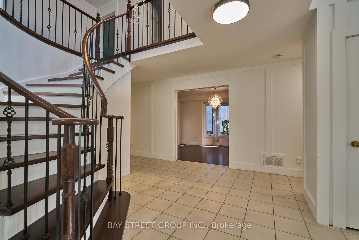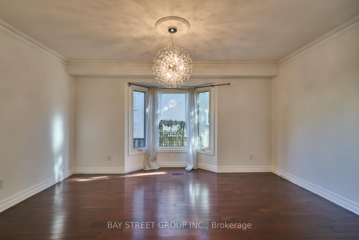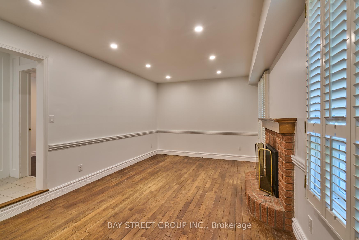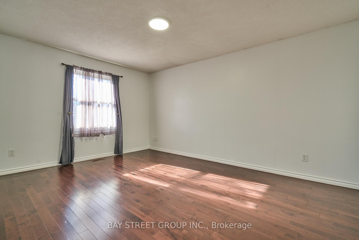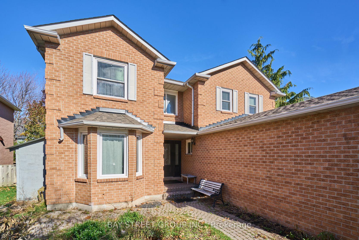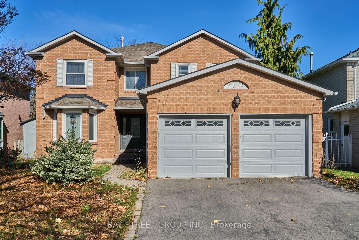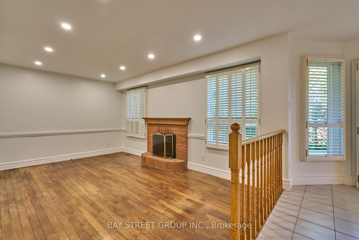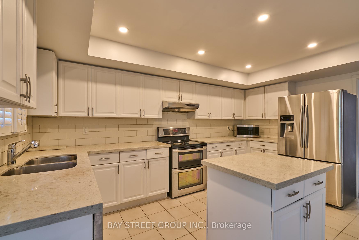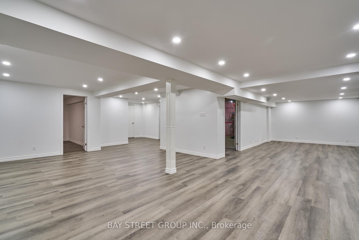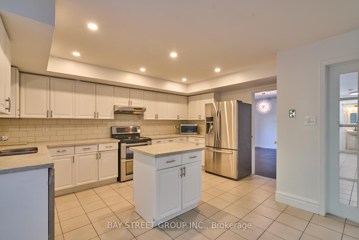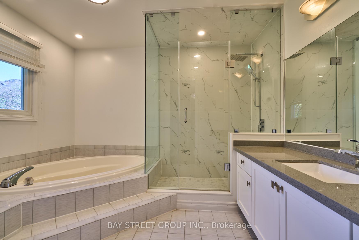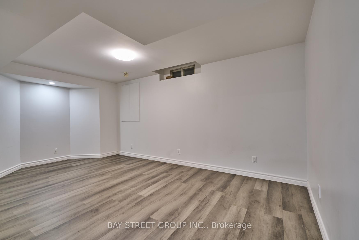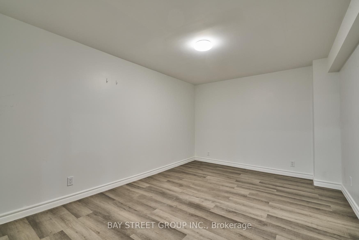$5,200
Available - For Rent
Listing ID: W10430128
2049 Grand Blvd , Oakville, L6H 4X7, Ontario
| Stunning 4 Bedroom + Den, 4 Baths Family Home With In-Ground Pool, Approx. 3200 Sqft, Freshly Painted On Main & 2nd Floors, Located In Sought After Wedgewood Creek Neighbourhood. Family Room With Fireplace, Large Kitchen With Stainless Steel Appliances, Granite Counters, And Breakfast Area With Walk-Out To Fenced Yard. Private Den, Separate Formal Dining Room And Living Room. Spacious Primary Bedroom With 5-Pce Ensuite. Hardwood Floors Throughout Main & Second Floor Rooms, Crown Moulding, Numerous Pot Lights. Basement Installed Laminate Flooring And Full Bath. Conveniently Close To Restaurants/Shops/Hwys. |
| Extras: S/S Fridge, Stove, B/I Dishwasher, Washer, Dryer, All Electrical Light Fixtures, All Window Coverings, Garage Door Remote. |
| Price | $5,200 |
| Address: | 2049 Grand Blvd , Oakville, L6H 4X7, Ontario |
| Directions/Cross Streets: | Grand Blvd / Upper Middle |
| Rooms: | 11 |
| Bedrooms: | 4 |
| Bedrooms +: | 1 |
| Kitchens: | 1 |
| Family Room: | Y |
| Basement: | Finished |
| Furnished: | N |
| Property Type: | Detached |
| Style: | 2-Storey |
| Exterior: | Brick |
| Garage Type: | Attached |
| (Parking/)Drive: | Private |
| Drive Parking Spaces: | 2 |
| Pool: | Inground |
| Private Entrance: | Y |
| Approximatly Square Footage: | 3000-3500 |
| Fireplace/Stove: | Y |
| Heat Source: | Gas |
| Heat Type: | Forced Air |
| Central Air Conditioning: | Central Air |
| Sewers: | Sewers |
| Water: | Municipal |
| Although the information displayed is believed to be accurate, no warranties or representations are made of any kind. |
| BAY STREET GROUP INC. |
|
|

NASSER NADA
Broker
Dir:
416-859-5645
Bus:
905-507-4776
| Book Showing | Email a Friend |
Jump To:
At a Glance:
| Type: | Freehold - Detached |
| Area: | Halton |
| Municipality: | Oakville |
| Neighbourhood: | Iroquois Ridge North |
| Style: | 2-Storey |
| Beds: | 4+1 |
| Baths: | 4 |
| Fireplace: | Y |
| Pool: | Inground |
Locatin Map:

