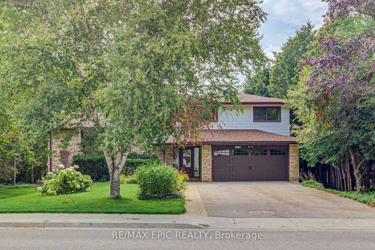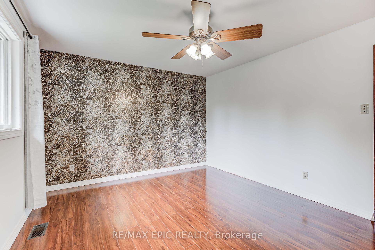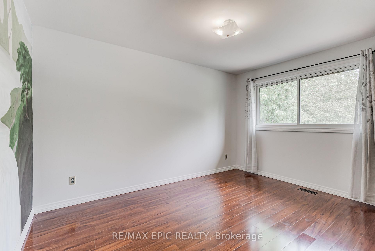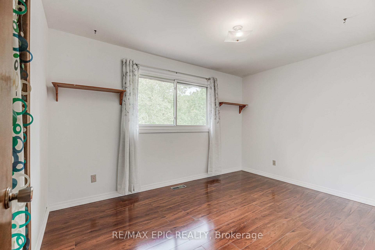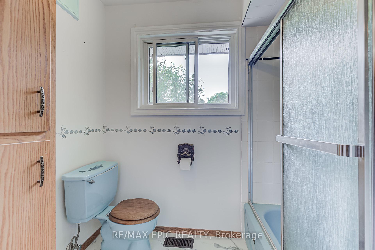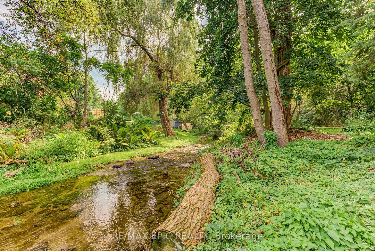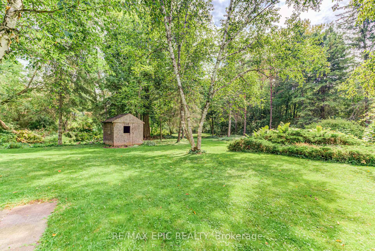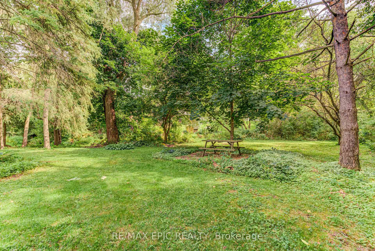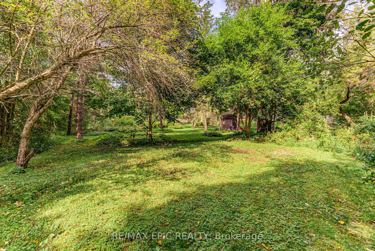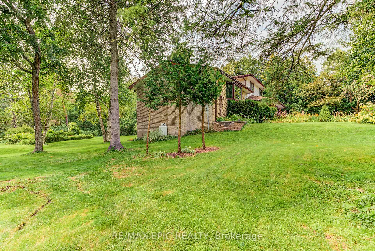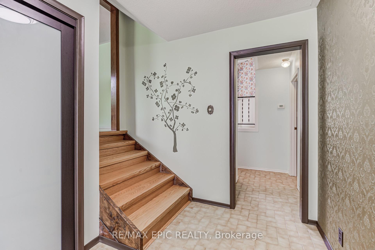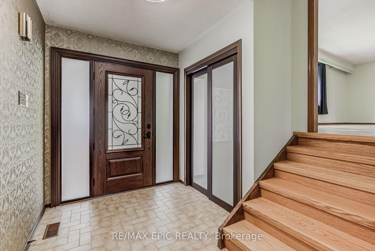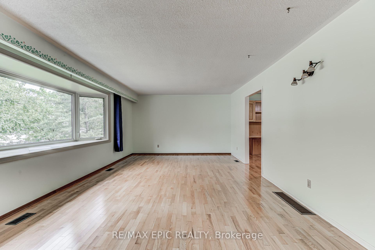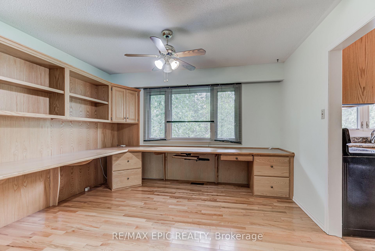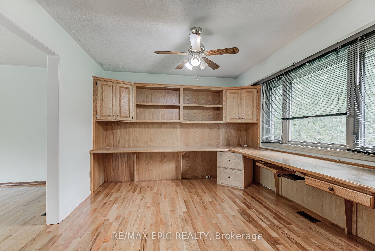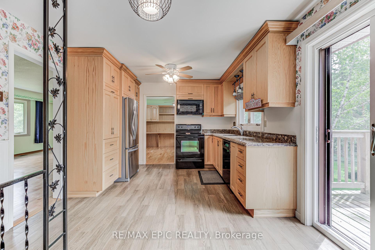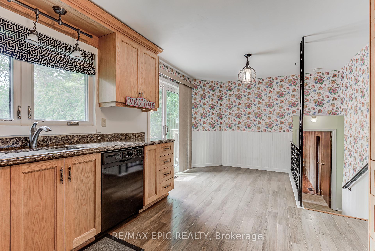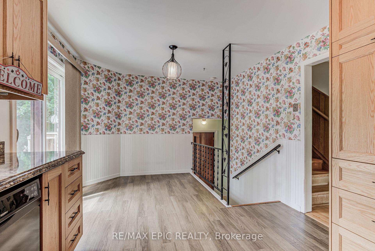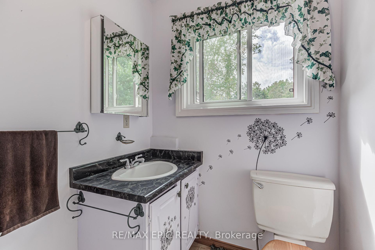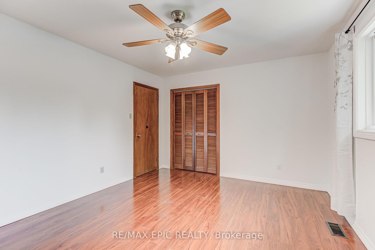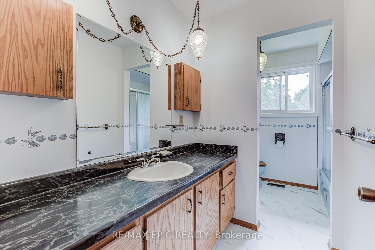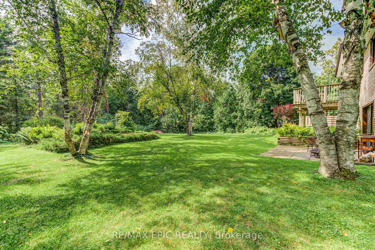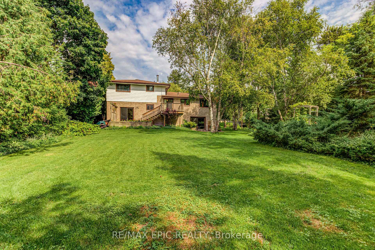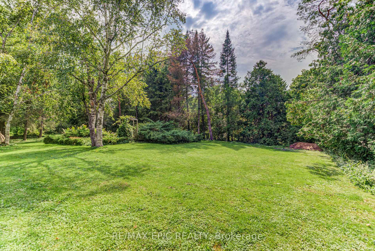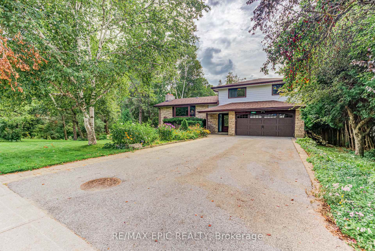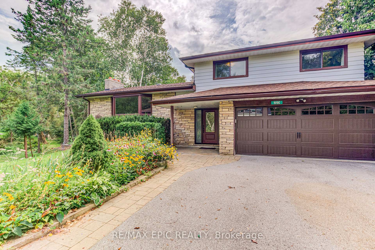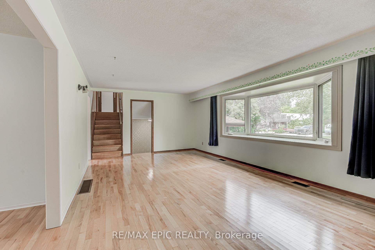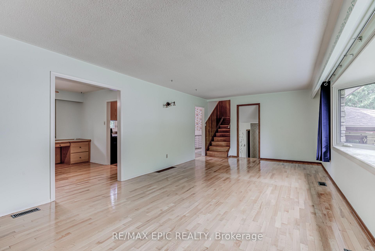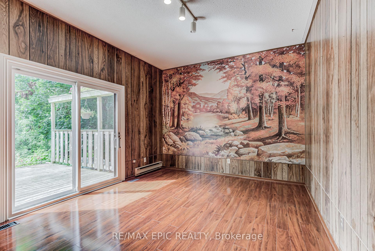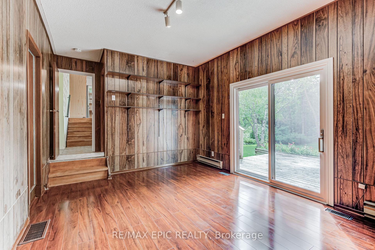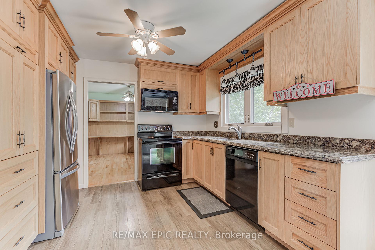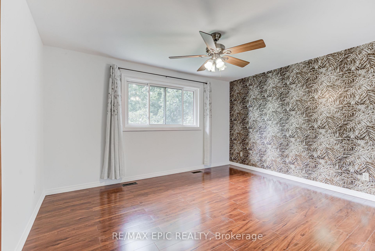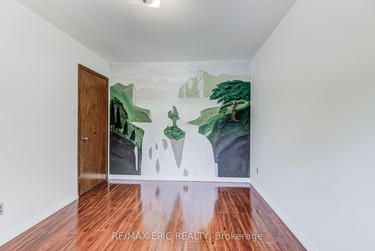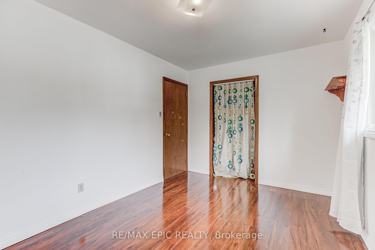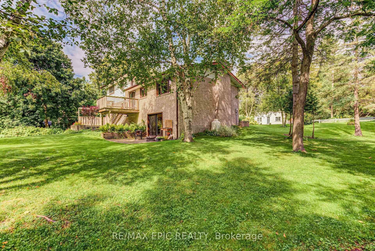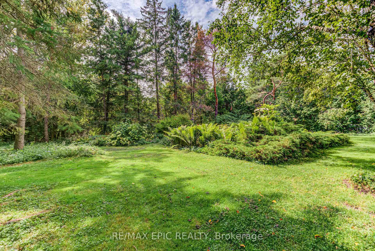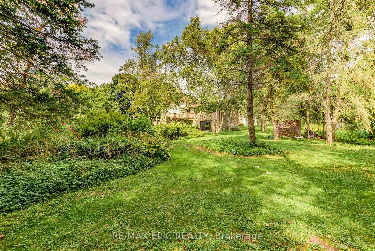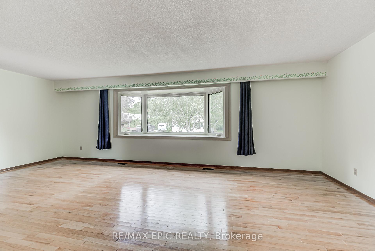$3,100
Available - For Rent
Listing ID: N9384300
19190 Centre St , East Gwillimbury, L0G 1M0, Ontario
| Welcome to this spacious side-split home on a private 0.58-acre lot in Mount Albert. Surrounded by mature trees and a peaceful stream, the backyard offers a serene retreat. With nearly 2,500 sqft of functional living space, this custom-built home features 3 large bedrooms, with the option for a 4th or a home office, plus multiple walkouts to expansive decks. Located in a family-friendly neighborhood with excellent schools, parks, and recreational facilities, its perfect for families or nature lovers. Conveniently close to highways and amenities. Basement not included in the list price. |
| Extras: Existing Fridge, Stove, Dishwasher, Microwave, Washer & Dryer. |
| Price | $3,100 |
| Address: | 19190 Centre St , East Gwillimbury, L0G 1M0, Ontario |
| Directions/Cross Streets: | Centre St North Of Main |
| Rooms: | 8 |
| Bedrooms: | 3 |
| Bedrooms +: | |
| Kitchens: | 1 |
| Family Room: | Y |
| Basement: | None |
| Furnished: | N |
| Property Type: | Detached |
| Style: | 2-Storey |
| Exterior: | Brick |
| Garage Type: | Attached |
| (Parking/)Drive: | Available |
| Drive Parking Spaces: | 2 |
| Pool: | None |
| Private Entrance: | Y |
| Laundry Access: | Ensuite |
| Fireplace/Stove: | Y |
| Heat Source: | Gas |
| Heat Type: | Forced Air |
| Central Air Conditioning: | Central Air |
| Laundry Level: | Main |
| Sewers: | Sewers |
| Water: | Municipal |
| Although the information displayed is believed to be accurate, no warranties or representations are made of any kind. |
| RE/MAX EPIC REALTY |
|
|

NASSER NADA
Broker
Dir:
416-859-5645
Bus:
905-507-4776
| Book Showing | Email a Friend |
Jump To:
At a Glance:
| Type: | Freehold - Detached |
| Area: | York |
| Municipality: | East Gwillimbury |
| Neighbourhood: | Mt Albert |
| Style: | 2-Storey |
| Beds: | 3 |
| Baths: | 2 |
| Fireplace: | Y |
| Pool: | None |
Locatin Map:

