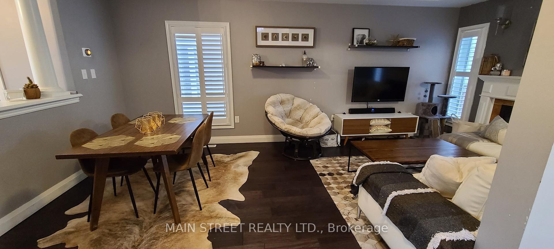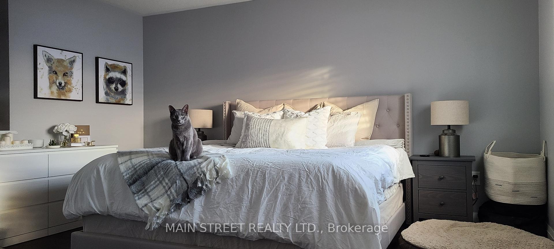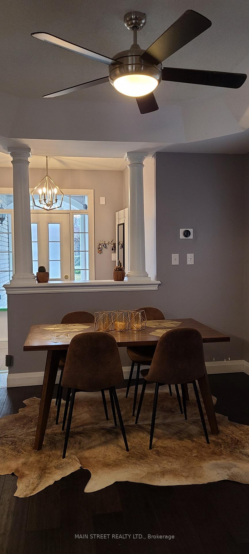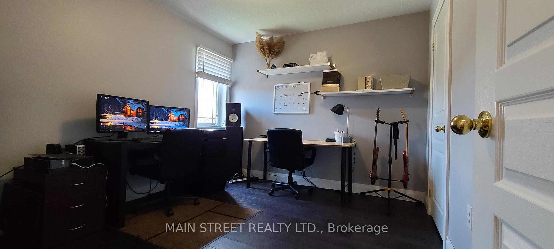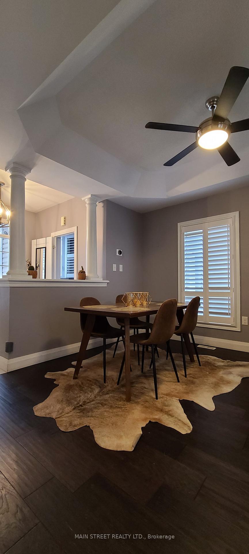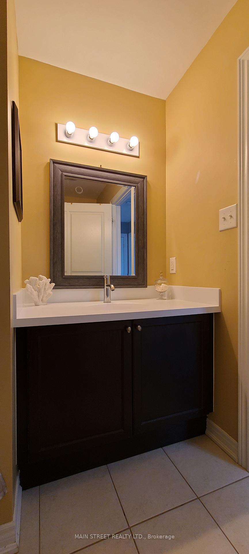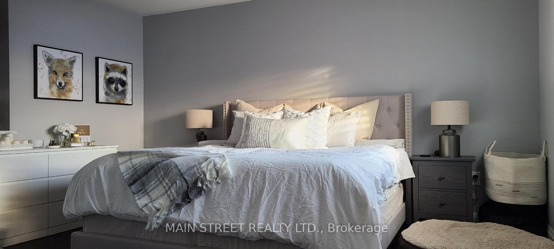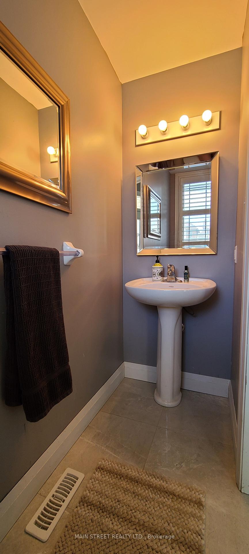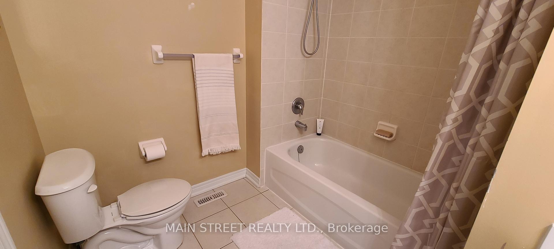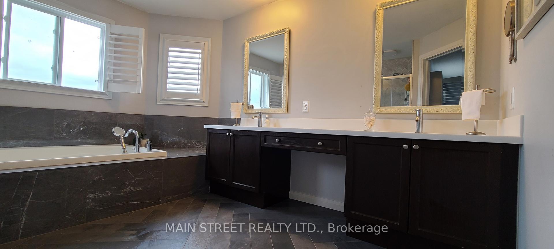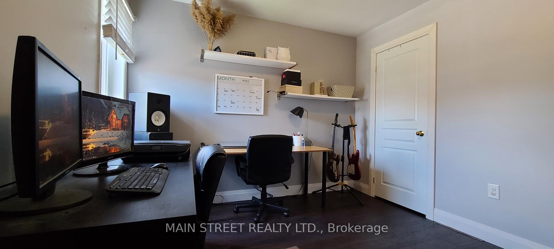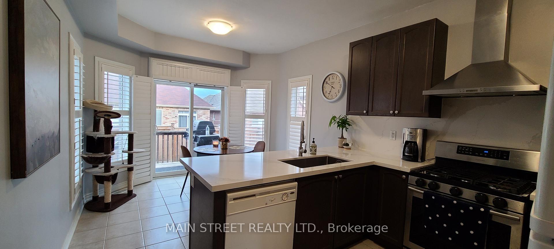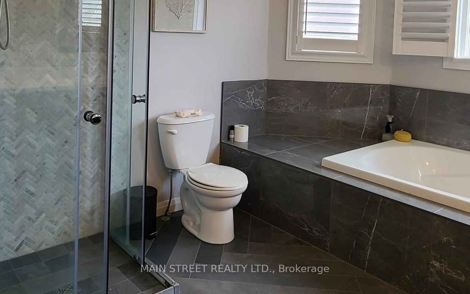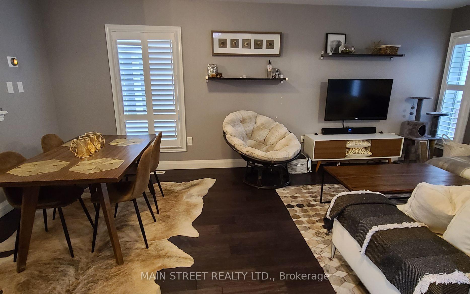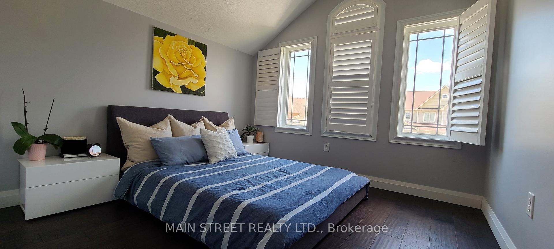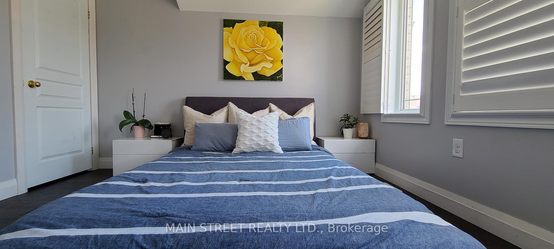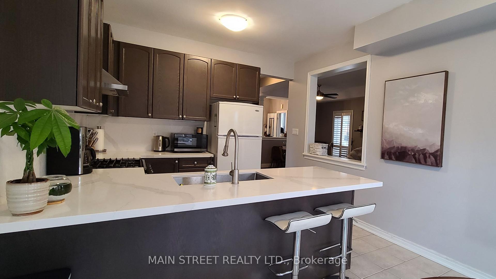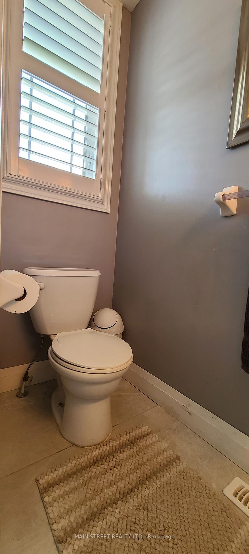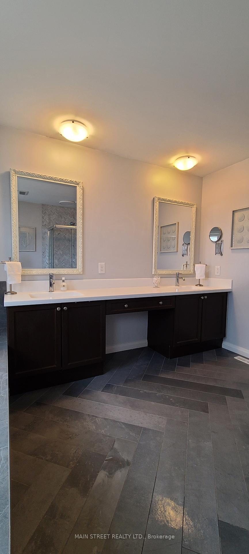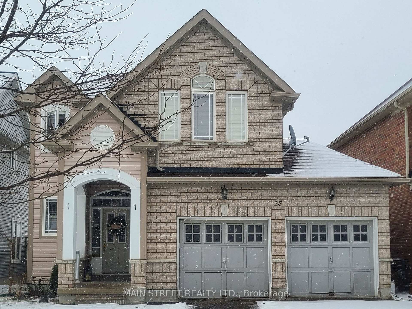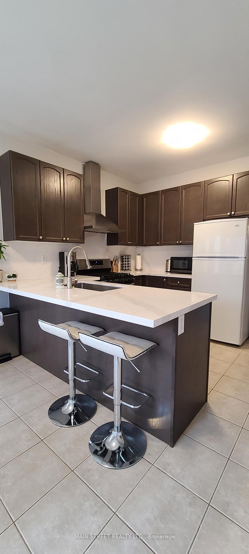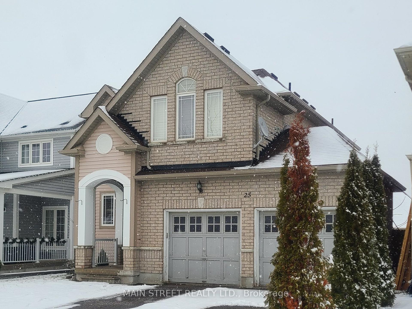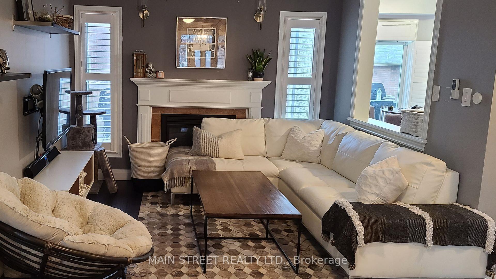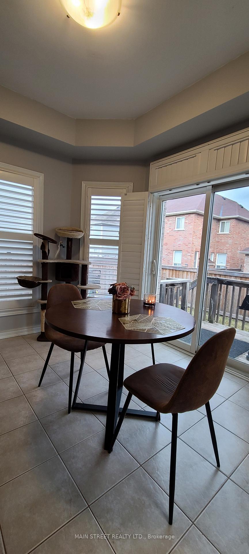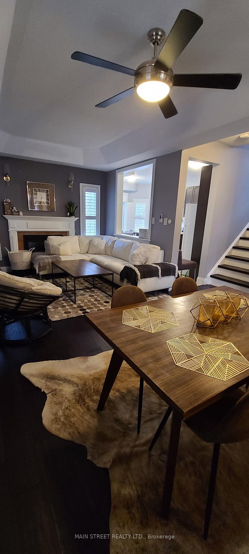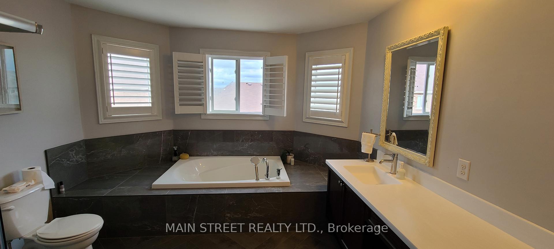$849,000
Available - For Sale
Listing ID: N10431168
25 Lundigan Dr , Georgina, L4P 0C2, Ontario
| Bright and spacious home with raised archways and 9' vaulted ceilings. Situated in one of Keswick's fastest growing and most desirable family friendly neighborhoods - easy access to schools, playgrounds, trails and Lake Simcoe. Minutes from HWY 404. No sidewalk. Direct access to house from garage. Modern and elegant quartz kitchen countertops & backsplash. Upstairs bathrooms feature anti-bacterial Corian countertops with integrated sinks. Breathtaking large Master bathroom boasts luxury upgraded finishes. Engineered hardwood flooring throughout the home. Convenient powder room features an upgraded vanity with ample storage. Custom shutters included. Please note photos do not represent current furnishings and do not show the upgraded vanity in powder room. |
| Price | $849,000 |
| Taxes: | $4932.64 |
| Address: | 25 Lundigan Dr , Georgina, L4P 0C2, Ontario |
| Lot Size: | 40.03 x 88.58 (Feet) |
| Directions/Cross Streets: | Ravenshoe Rd & The Queensway S |
| Rooms: | 6 |
| Bedrooms: | 3 |
| Bedrooms +: | |
| Kitchens: | 1 |
| Family Room: | Y |
| Basement: | Unfinished |
| Approximatly Age: | 6-15 |
| Property Type: | Detached |
| Style: | 2-Storey |
| Exterior: | Brick Front, Vinyl Siding |
| Garage Type: | Attached |
| (Parking/)Drive: | Private |
| Drive Parking Spaces: | 4 |
| Pool: | None |
| Approximatly Age: | 6-15 |
| Approximatly Square Footage: | 1500-2000 |
| Fireplace/Stove: | Y |
| Heat Source: | Gas |
| Heat Type: | Forced Air |
| Central Air Conditioning: | Central Air |
| Laundry Level: | Upper |
| Sewers: | Sewers |
| Water: | Municipal |
$
%
Years
This calculator is for demonstration purposes only. Always consult a professional
financial advisor before making personal financial decisions.
| Although the information displayed is believed to be accurate, no warranties or representations are made of any kind. |
| MAIN STREET REALTY LTD. |
|
|

NASSER NADA
Broker
Dir:
416-859-5645
Bus:
905-507-4776
| Book Showing | Email a Friend |
Jump To:
At a Glance:
| Type: | Freehold - Detached |
| Area: | York |
| Municipality: | Georgina |
| Neighbourhood: | Keswick South |
| Style: | 2-Storey |
| Lot Size: | 40.03 x 88.58(Feet) |
| Approximate Age: | 6-15 |
| Tax: | $4,932.64 |
| Beds: | 3 |
| Baths: | 3 |
| Fireplace: | Y |
| Pool: | None |
Locatin Map:
Payment Calculator:

