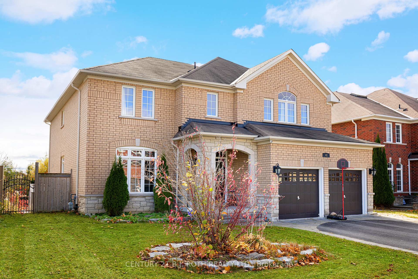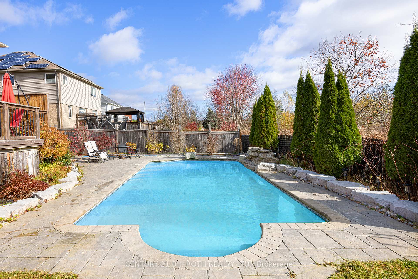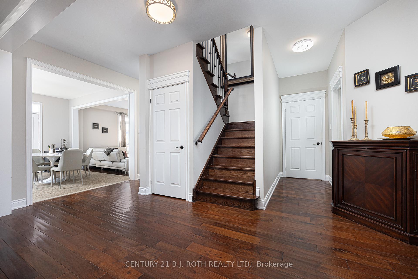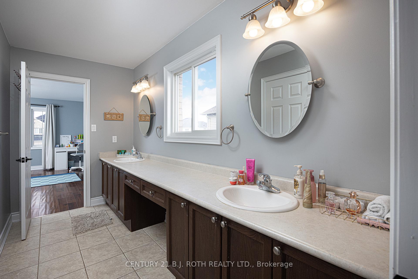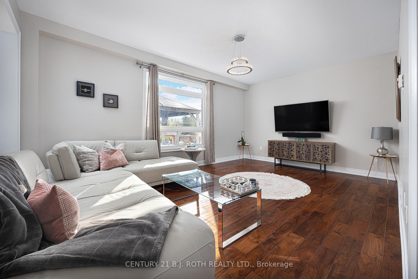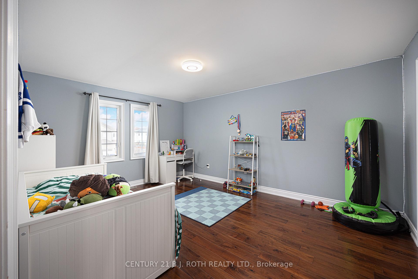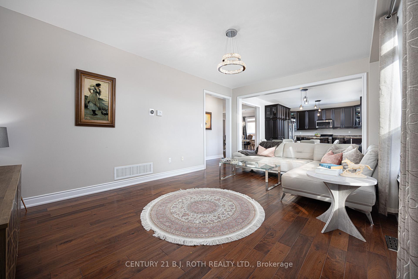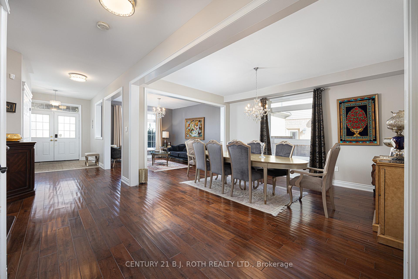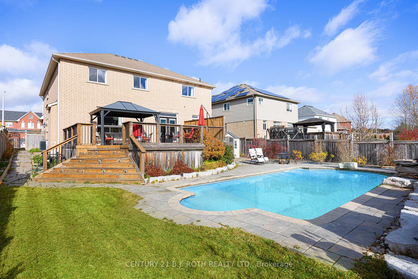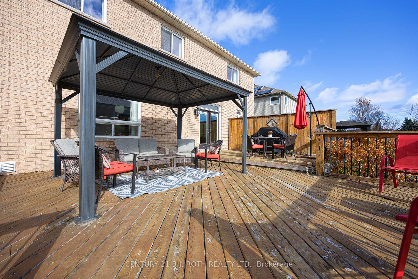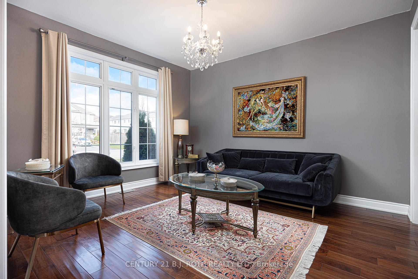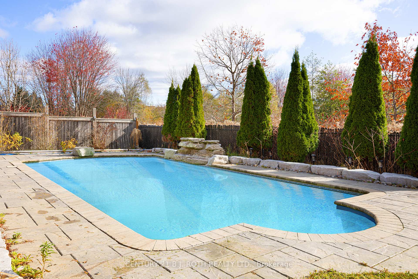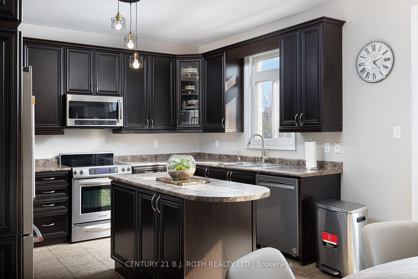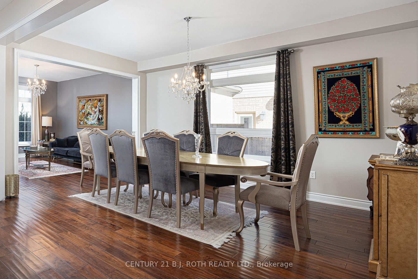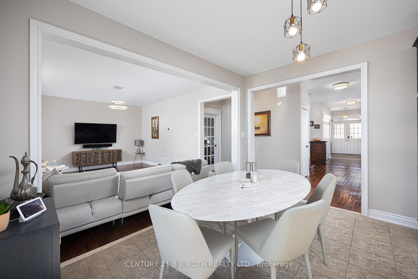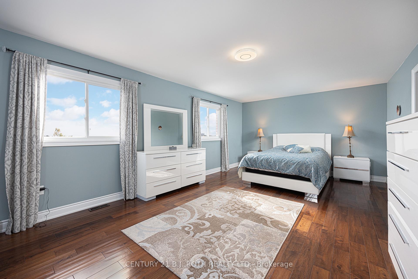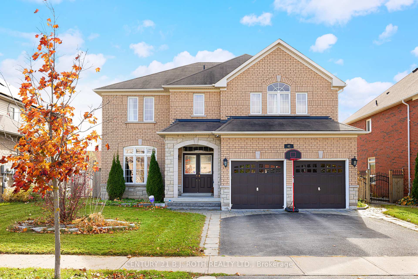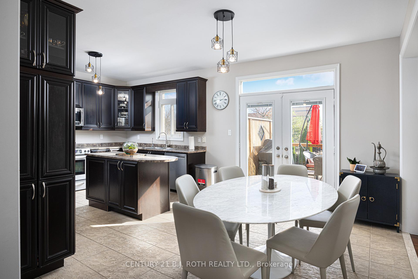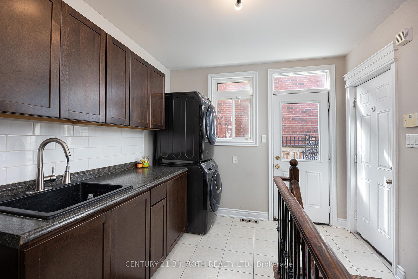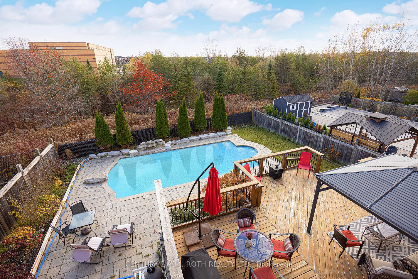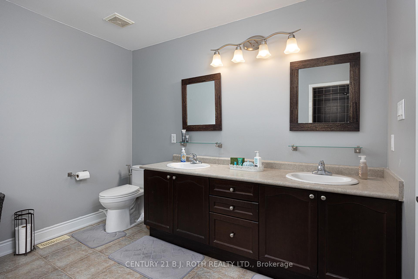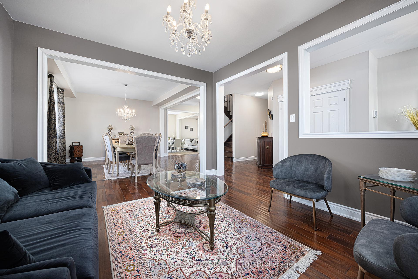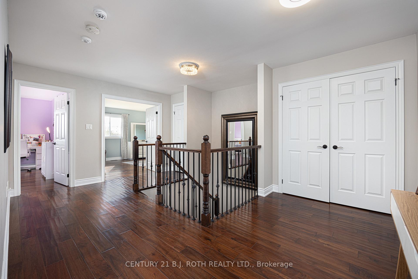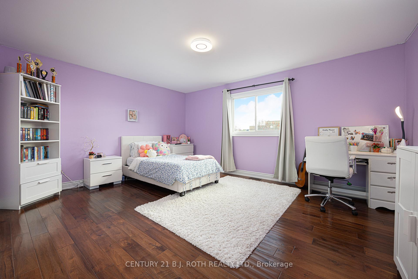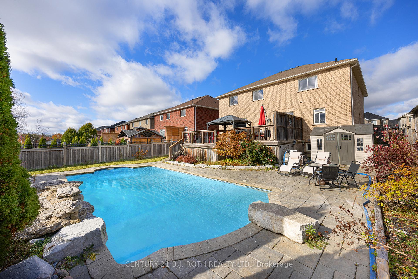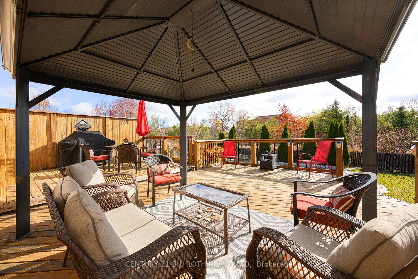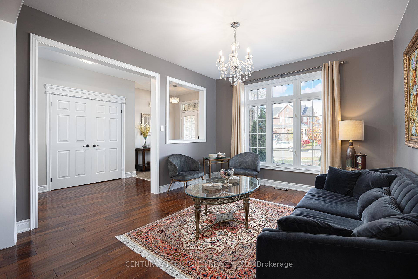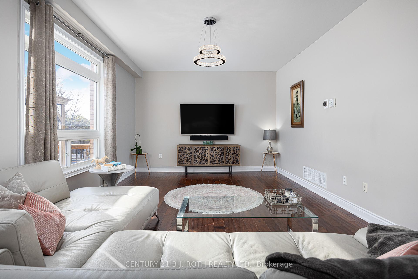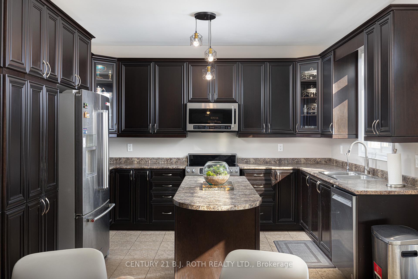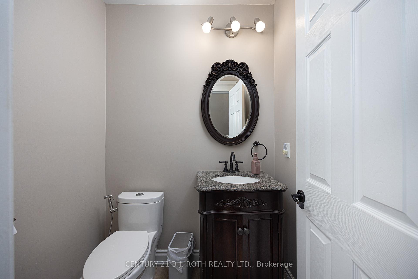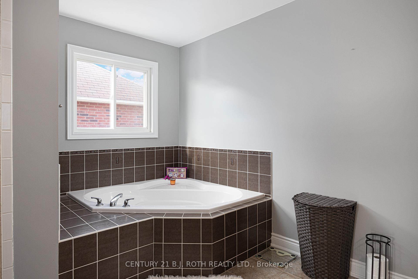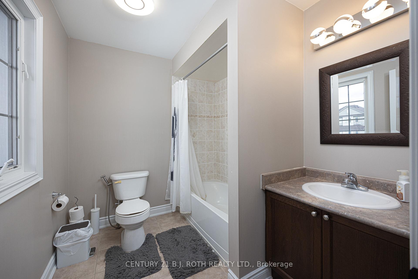$1,499,000
Available - For Sale
Listing ID: S10431661
41 Commonwealth Rd , Barrie, L4M 0E1, Ontario
| Experience luxury living in this exceptional home, located in a prime Barrie neighborhood! Boasting over 3,500 square feet of meticulously designed above grade finished living space. With another 1,800 square feet of unfinished space in the walk-up basement, offering endless possibilities. This stunning property sits on a premium lot where elegance, privacy, and comfort merge seamlessly. With incredible curb appeal and an entertainer's dream backyard, this home is truly one of a kind. Step into a private oasis featuring a heated inground saltwater pool with a tranquil waterfall, an elevated deck perfect for gatherings, and lush landscaping. The fully fenced yard offers unmatched privacy, with no neighbouring homes behind, and even includes a charming vegetable garden for the green thumb in your family. Inside, the heart of the home is a gourmet kitchen with high-end finishes, opening effortlessly to spacious living areas ideal for entertaining family and friends. The thoughtful layout includes two generously sized primary bedrooms, each with luxurious ensuites and walk-in closets, plus two additional bedrooms connected by a convenient Jack & Jill bathroom. This property is a rare find, offering unparalleled comfort, privacy, and sophistication. Unbelievable value, a must see! |
| Extras: * Click on virtual tour for more pics and matterport walk through * |
| Price | $1,499,000 |
| Taxes: | $7392.00 |
| Assessment Year: | 2023 |
| Address: | 41 Commonwealth Rd , Barrie, L4M 0E1, Ontario |
| Lot Size: | 59.88 x 128.77 (Feet) |
| Acreage: | < .50 |
| Directions/Cross Streets: | Sandringham Dr/Commonwealth Rd |
| Rooms: | 10 |
| Bedrooms: | 4 |
| Bedrooms +: | |
| Kitchens: | 1 |
| Family Room: | Y |
| Basement: | Unfinished, Walk-Up |
| Property Type: | Detached |
| Style: | 2-Storey |
| Exterior: | Brick, Stone |
| Garage Type: | Attached |
| (Parking/)Drive: | Pvt Double |
| Drive Parking Spaces: | 2 |
| Pool: | Inground |
| Approximatly Square Footage: | 3500-5000 |
| Property Features: | Fenced Yard, Public Transit, Ravine, School, School Bus Route |
| Fireplace/Stove: | N |
| Heat Source: | Gas |
| Heat Type: | Forced Air |
| Central Air Conditioning: | Central Air |
| Sewers: | Sewers |
| Water: | Municipal |
$
%
Years
This calculator is for demonstration purposes only. Always consult a professional
financial advisor before making personal financial decisions.
| Although the information displayed is believed to be accurate, no warranties or representations are made of any kind. |
| CENTURY 21 B.J. ROTH REALTY LTD. |
|
|

NASSER NADA
Broker
Dir:
416-859-5645
Bus:
905-507-4776
| Virtual Tour | Book Showing | Email a Friend |
Jump To:
At a Glance:
| Type: | Freehold - Detached |
| Area: | Simcoe |
| Municipality: | Barrie |
| Neighbourhood: | Innis-Shore |
| Style: | 2-Storey |
| Lot Size: | 59.88 x 128.77(Feet) |
| Tax: | $7,392 |
| Beds: | 4 |
| Baths: | 4 |
| Fireplace: | N |
| Pool: | Inground |
Locatin Map:
Payment Calculator:

