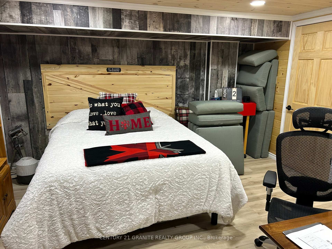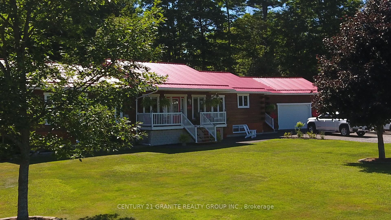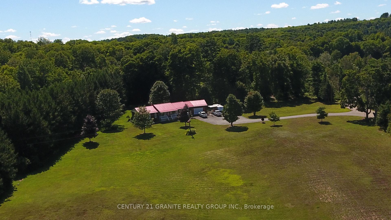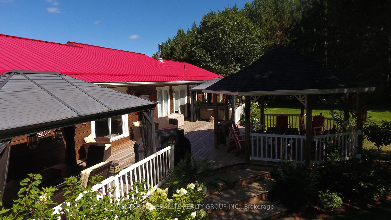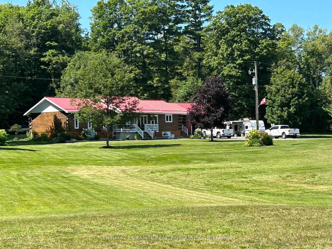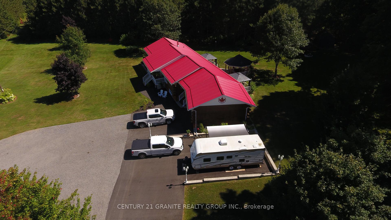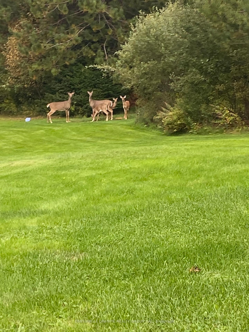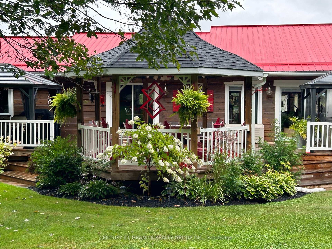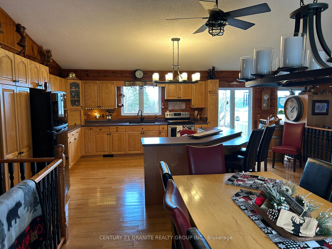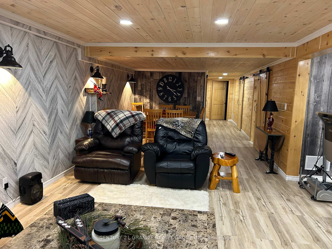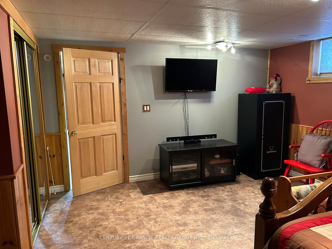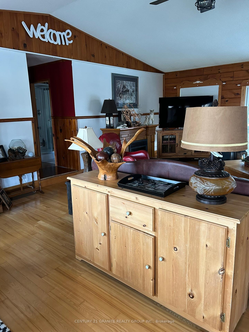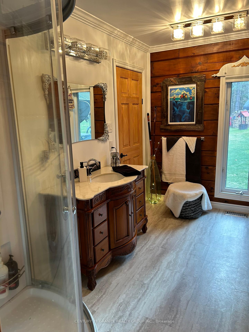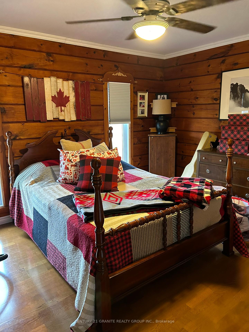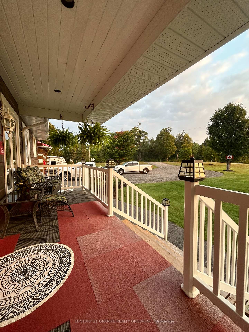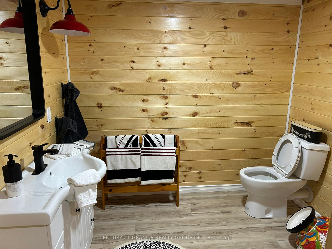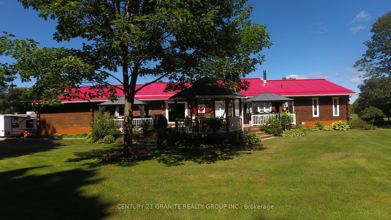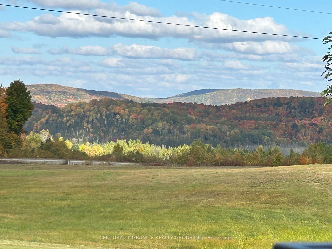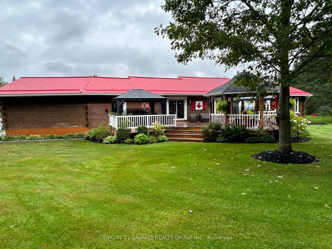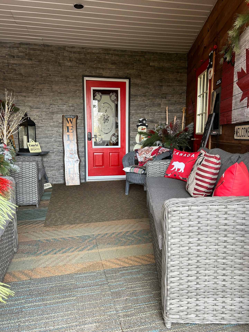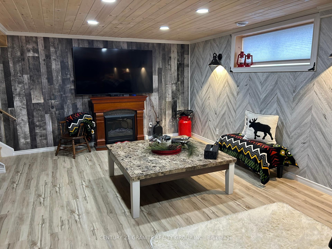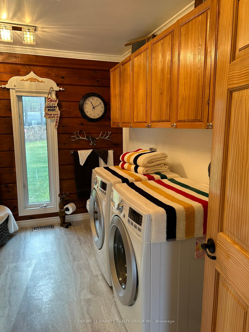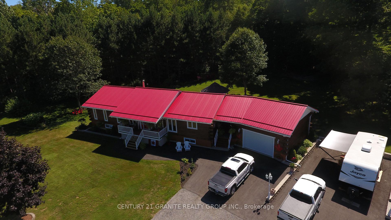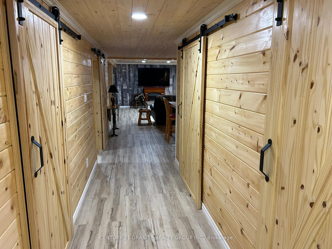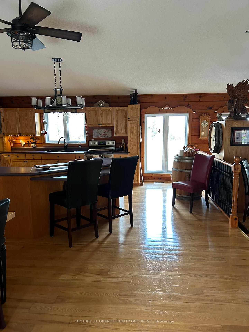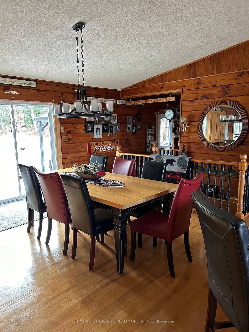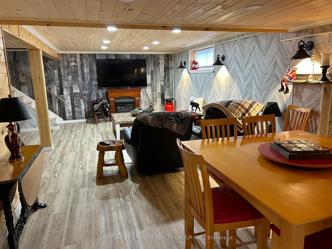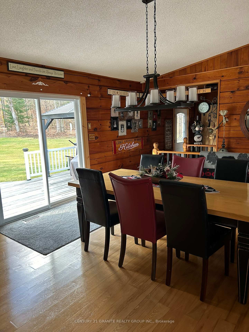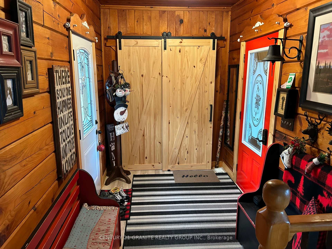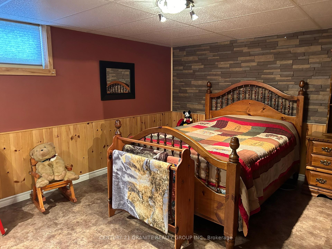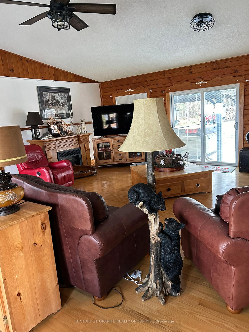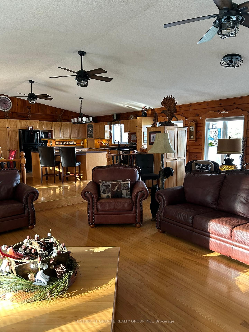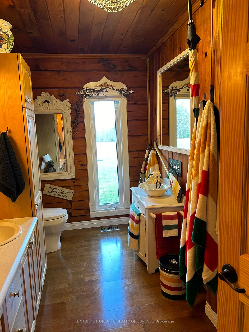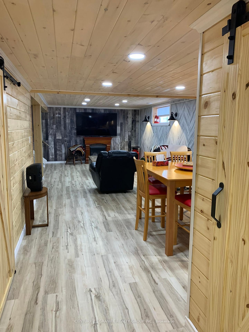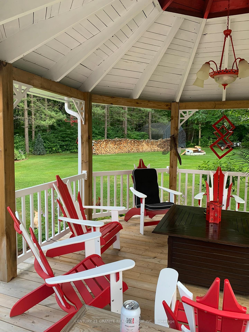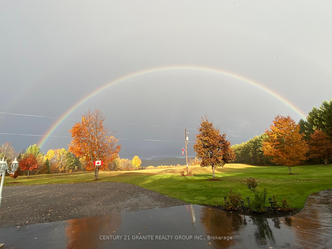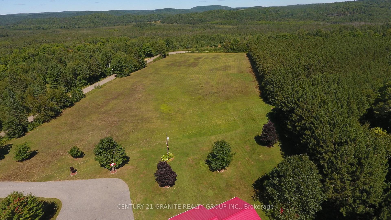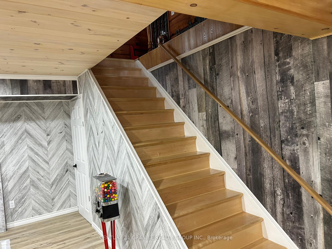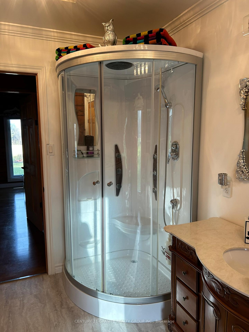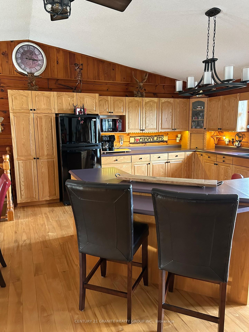$1,200,000
Available - For Sale
Listing ID: X10430586
1585 East Road Loop , Hastings Highlands, K0L 2R0, Ontario
| Executive Log Home With Acreage: This is a once in a lifetime opportunity to settle into a large square timber log home situated on 18 plus acres with privacy and views beyond belief. This home sports open concept kitchen, dining, and living room with vaulted ceilings, ash hardwood floors and windows to enjoy the fabulous views on your front covered porch or the large deck at the back with steel gazebos and hot tub for your enjoyment. There are 2 large bedrooms on the main floor with a 4 pc bath and main floor laundry with a 3 pc bath as well. The basement has a large rec room with an exercise room, 2 pc bath and 2 large bedrooms to host your guests. The attached single garage is accessible from the entrance covered porch with partially paved driveway and walkway to the front porch. This home has too many things to mention-you will need to have a look to appreciate this home and the absolutely beautiful manicured lawn and flower gardens. This home also has a Generlink for your generator, new wood/electric furnace, newer metal roof and completely finished basement. Come have a look before it's gone- you won't regret your decision. |
| Price | $1,200,000 |
| Taxes: | $4153.00 |
| Assessment: | $306000 |
| Assessment Year: | 2024 |
| Address: | 1585 East Road Loop , Hastings Highlands, K0L 2R0, Ontario |
| Lot Size: | 1450.00 x 623.00 (Feet) |
| Acreage: | 10-24.99 |
| Directions/Cross Streets: | Musclow Greenview to East Road Loop |
| Rooms: | 7 |
| Rooms +: | 5 |
| Bedrooms: | 2 |
| Bedrooms +: | 2 |
| Kitchens: | 1 |
| Family Room: | N |
| Basement: | Finished, Full |
| Approximatly Age: | 16-30 |
| Property Type: | Detached |
| Style: | Bungalow |
| Exterior: | Log |
| Garage Type: | Attached |
| (Parking/)Drive: | Pvt Double |
| Drive Parking Spaces: | 10 |
| Pool: | None |
| Approximatly Age: | 16-30 |
| Approximatly Square Footage: | 1500-2000 |
| Property Features: | Clear View, Level, School Bus Route, Wooded/Treed |
| Fireplace/Stove: | N |
| Heat Source: | Electric |
| Heat Type: | Forced Air |
| Central Air Conditioning: | None |
| Laundry Level: | Main |
| Elevator Lift: | N |
| Sewers: | Septic |
| Water: | Well |
| Water Supply Types: | Drilled Well |
| Utilities-Cable: | N |
| Utilities-Hydro: | Y |
| Utilities-Gas: | N |
| Utilities-Telephone: | Y |
$
%
Years
This calculator is for demonstration purposes only. Always consult a professional
financial advisor before making personal financial decisions.
| Although the information displayed is believed to be accurate, no warranties or representations are made of any kind. |
| CENTURY 21 GRANITE REALTY GROUP INC. |
|
|

NASSER NADA
Broker
Dir:
416-859-5645
Bus:
905-507-4776
| Book Showing | Email a Friend |
Jump To:
At a Glance:
| Type: | Freehold - Detached |
| Area: | Hastings |
| Municipality: | Hastings Highlands |
| Style: | Bungalow |
| Lot Size: | 1450.00 x 623.00(Feet) |
| Approximate Age: | 16-30 |
| Tax: | $4,153 |
| Beds: | 2+2 |
| Baths: | 3 |
| Fireplace: | N |
| Pool: | None |
Locatin Map:
Payment Calculator:

