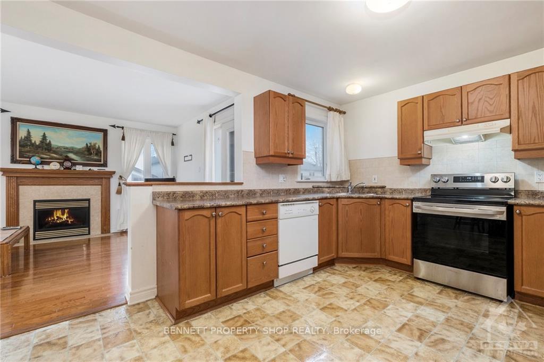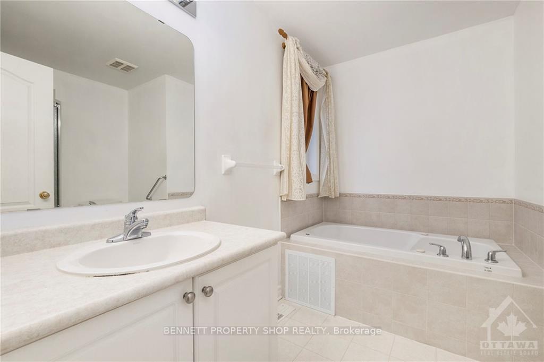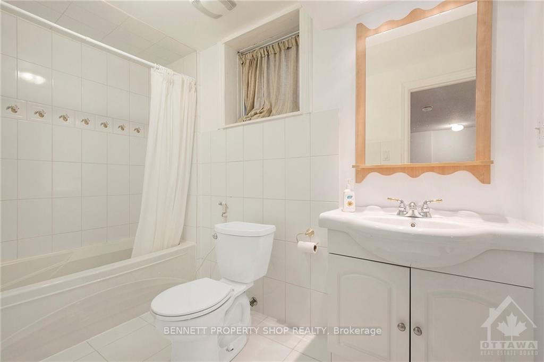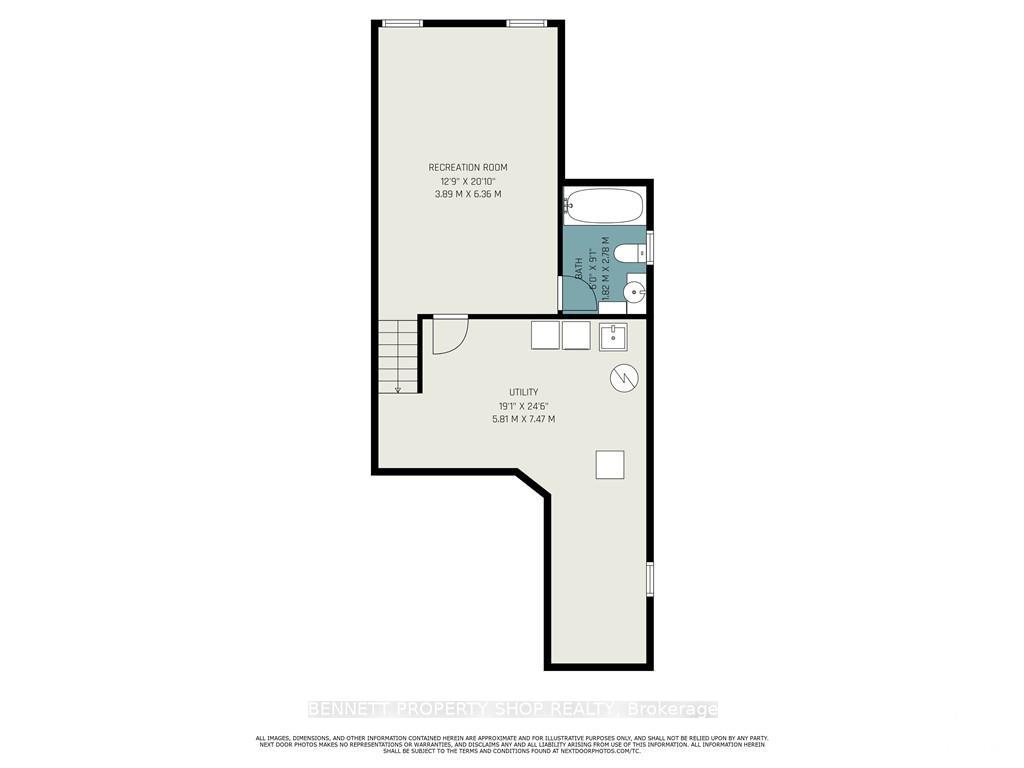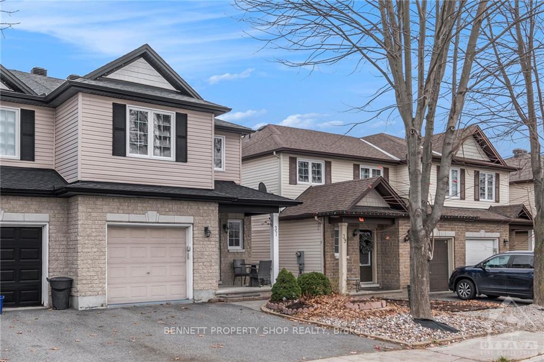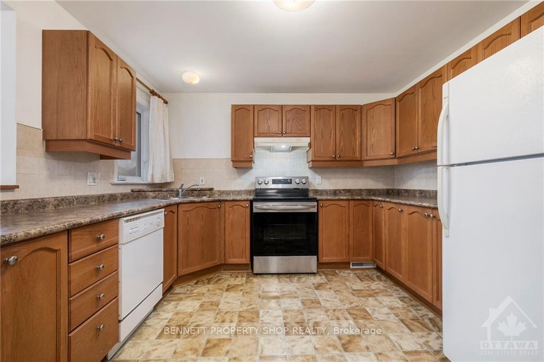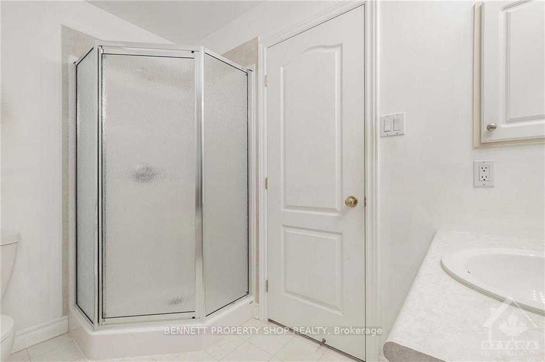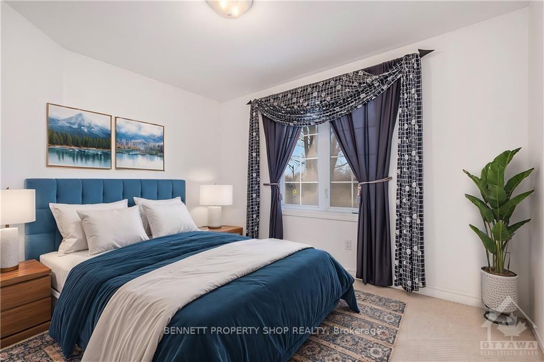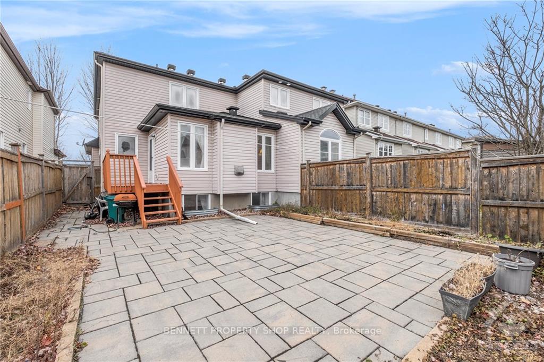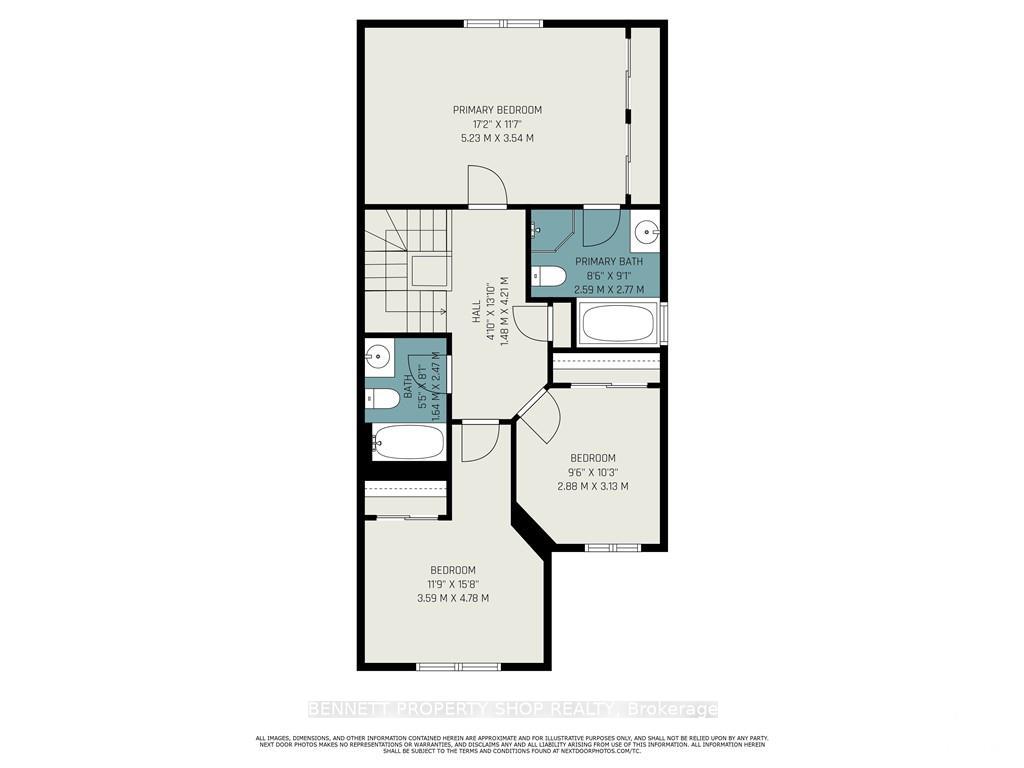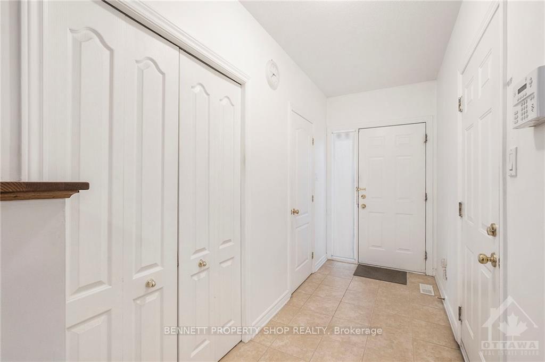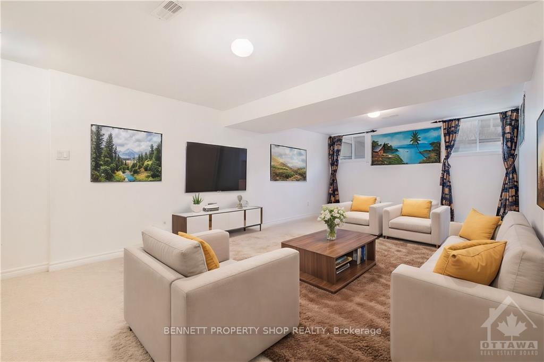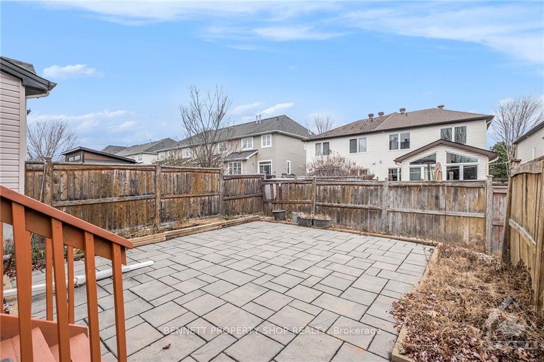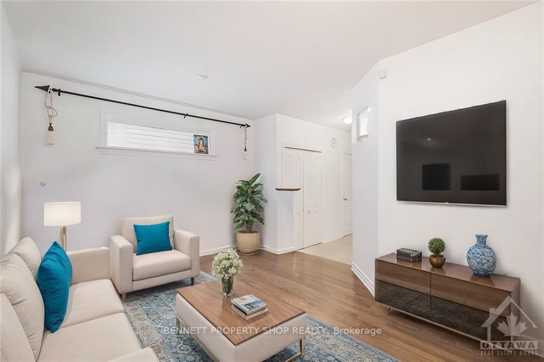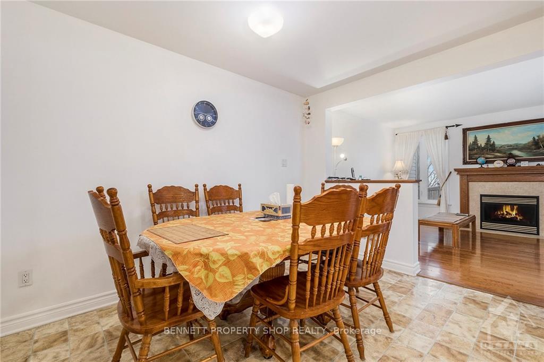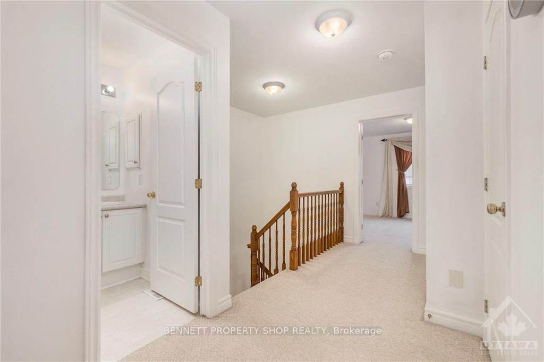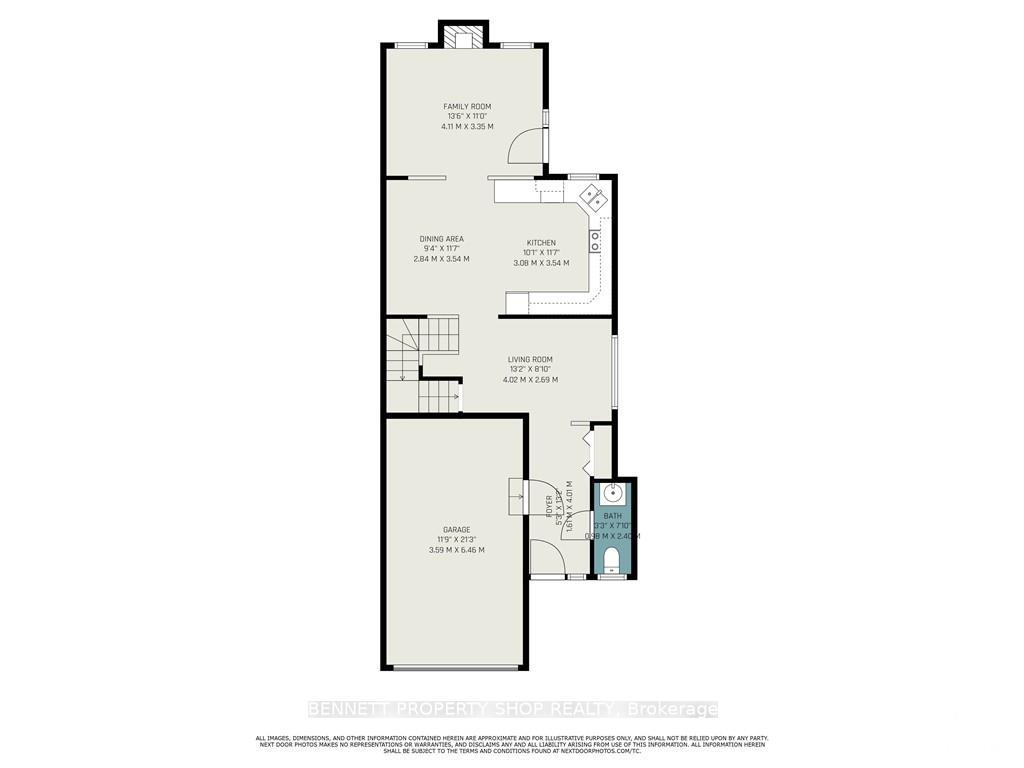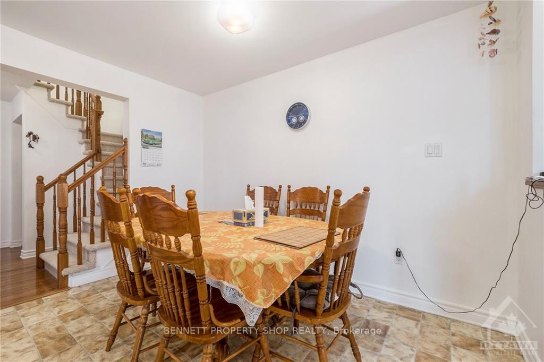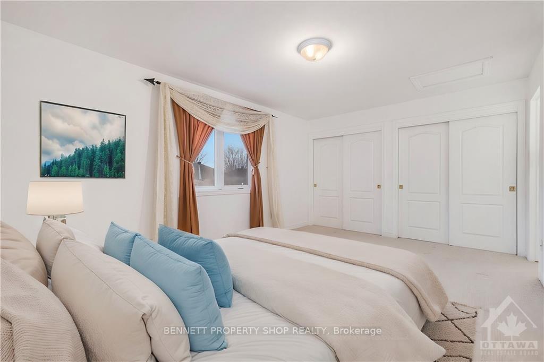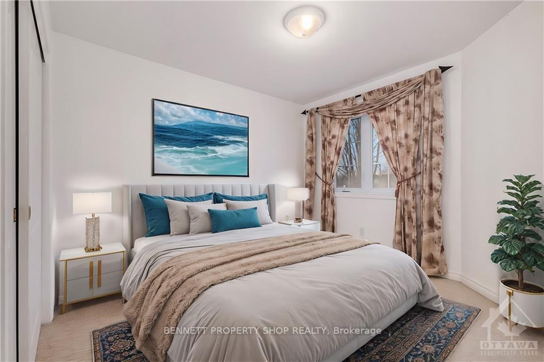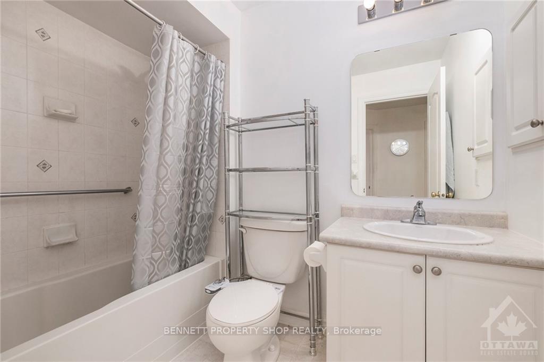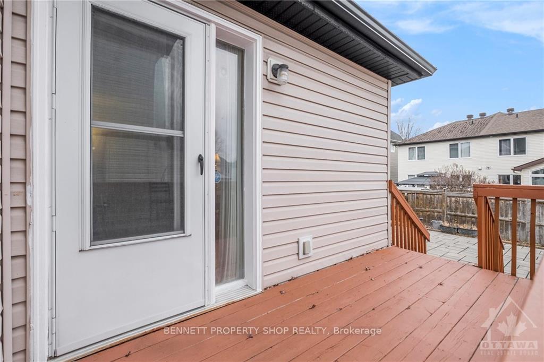$659,900
Available - For Sale
Listing ID: X10431422
37 CRESTHAVEN Dr , Barrhaven, K2G 6T8, Ontario
| Spacious 3-Bed, 4-Bath Semi-Detached Home Across from a Beautiful Park! This well-maintained home offers the perfect blend of comfort & convenience. Main floor features living room, large kitchen with abundant cabinet and counter space, and separate dining area that flows seamlessly into the cozy family room with a gas fireplace. Step outside through the side door to a fenced yard with a low-maintenance interlock patio, perfect for relaxing or entertaining. Upstairs, the primary bedroom boasts a walk-in closet, ensuite with a jacuzzi tub & shower. Two additional spacious bedrooms and a full family bath complete the second level. The finished lower level provides even more living space, including a recreation room and a 3-piece bath. Located directly across from a fabulous park, this home is ideal for families and offers great potential for your personal touches. Move in and make it yours! Close to schools, transit & amenities. Some photos are digitally enhanced. 24 Hrs Irrev on Offers., Flooring: Hardwood, Flooring: Carpet Wall To Wall |
| Price | $659,900 |
| Taxes: | $4339.00 |
| Address: | 37 CRESTHAVEN Dr , Barrhaven, K2G 6T8, Ontario |
| Lot Size: | 25.38 x 98.47 (Feet) |
| Directions/Cross Streets: | From Prince of Wales Drive, to turn onto Crestway Drive. Left onto Cresthaven Drive. |
| Rooms: | 13 |
| Rooms +: | 0 |
| Bedrooms: | 3 |
| Bedrooms +: | 0 |
| Kitchens: | 1 |
| Kitchens +: | 0 |
| Family Room: | N |
| Basement: | Finished, Full |
| Property Type: | Semi-Detached |
| Style: | 2-Storey |
| Exterior: | Brick, Other |
| Garage Type: | Attached |
| Pool: | None |
| Property Features: | Fenced Yard, Park, Public Transit |
| Fireplace/Stove: | Y |
| Heat Source: | Gas |
| Heat Type: | Forced Air |
| Central Air Conditioning: | Central Air |
| Sewers: | Sewers |
| Water: | Municipal |
| Utilities-Gas: | Y |
$
%
Years
This calculator is for demonstration purposes only. Always consult a professional
financial advisor before making personal financial decisions.
| Although the information displayed is believed to be accurate, no warranties or representations are made of any kind. |
| BENNETT PROPERTY SHOP REALTY |
|
|

NASSER NADA
Broker
Dir:
416-859-5645
Bus:
905-507-4776
| Book Showing | Email a Friend |
Jump To:
At a Glance:
| Type: | Freehold - Semi-Detached |
| Area: | Ottawa |
| Municipality: | Barrhaven |
| Neighbourhood: | 7710 - Barrhaven East |
| Style: | 2-Storey |
| Lot Size: | 25.38 x 98.47(Feet) |
| Tax: | $4,339 |
| Beds: | 3 |
| Baths: | 4 |
| Fireplace: | Y |
| Pool: | None |
Locatin Map:
Payment Calculator:





