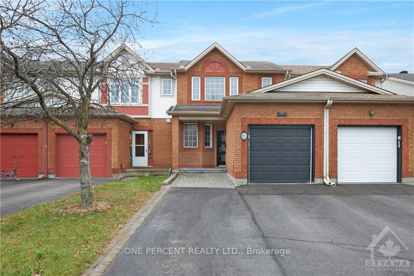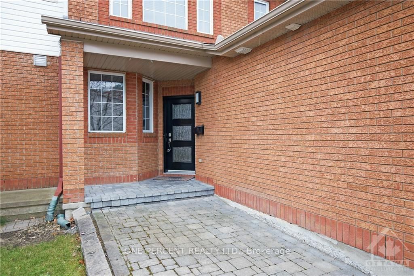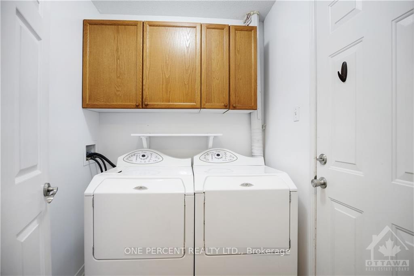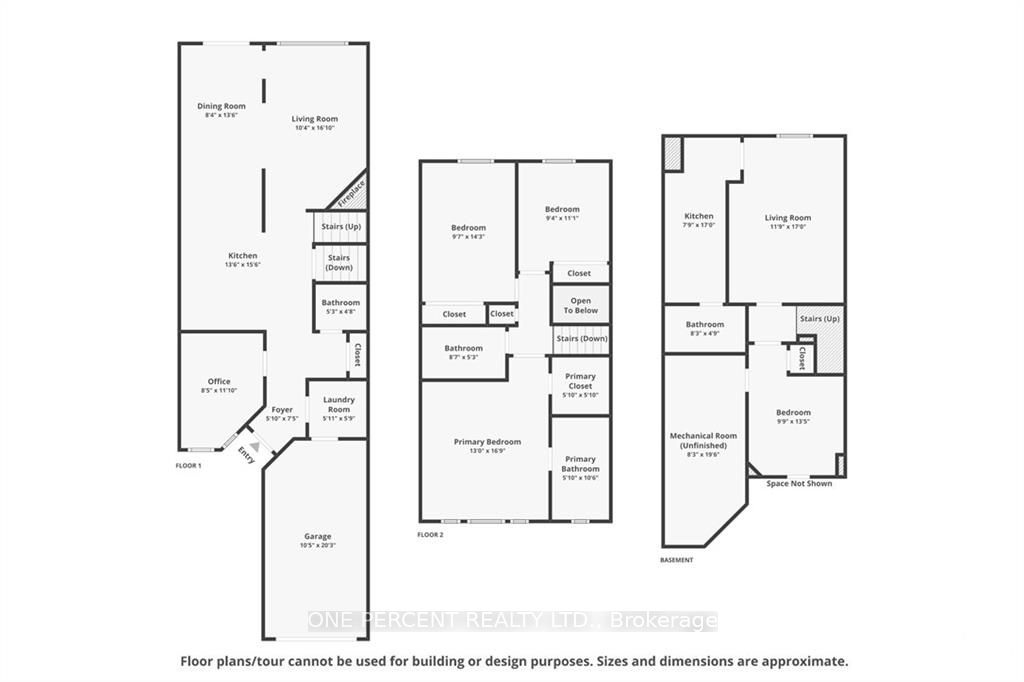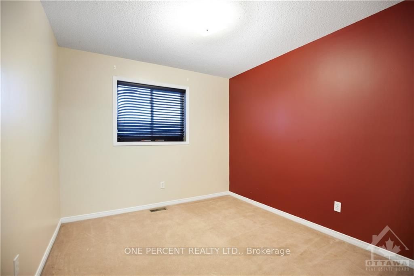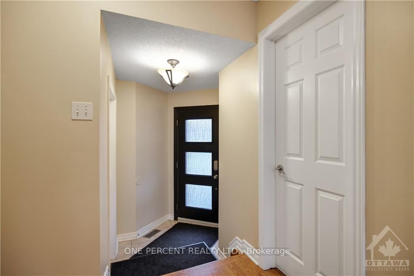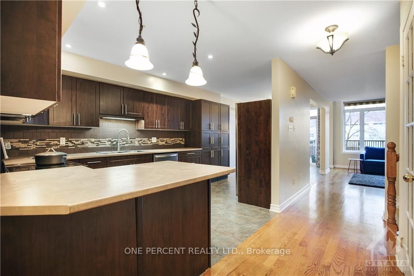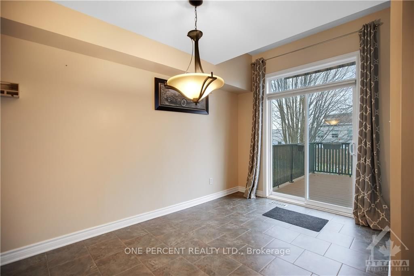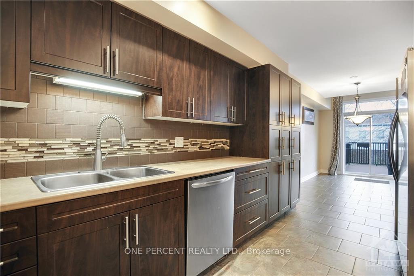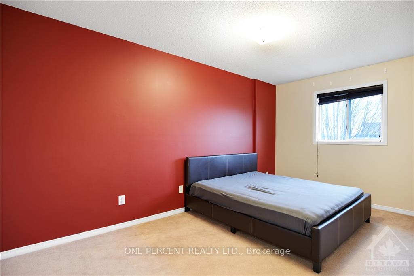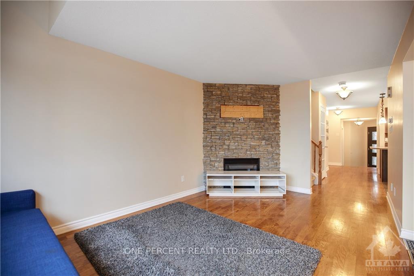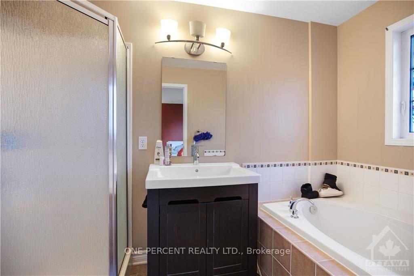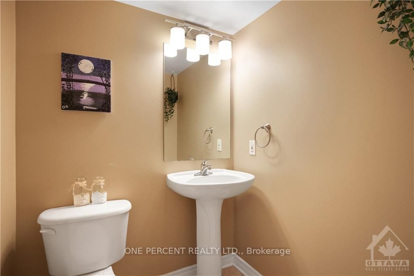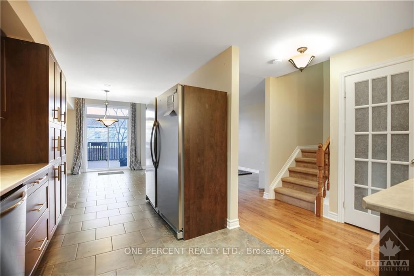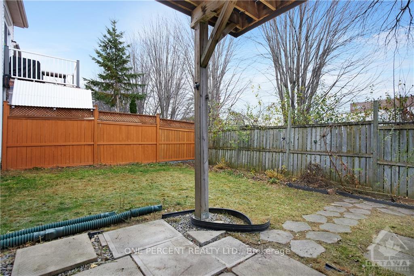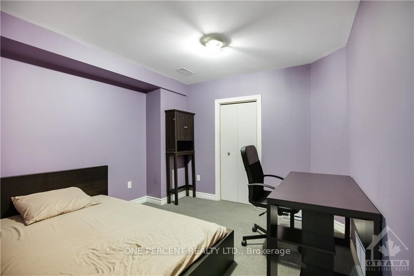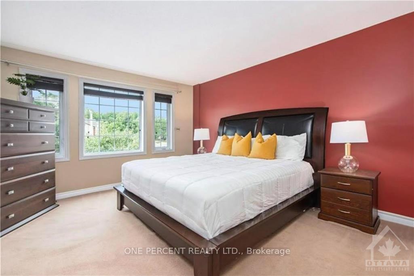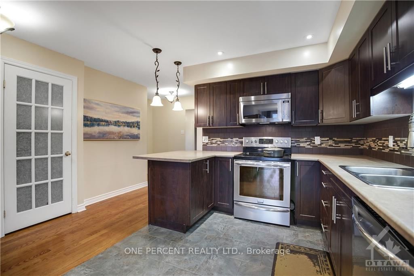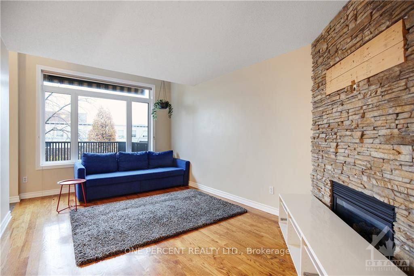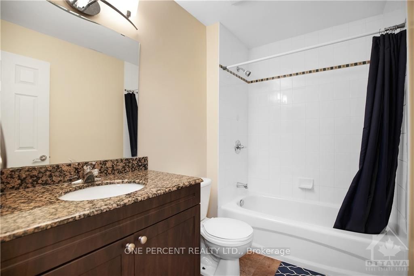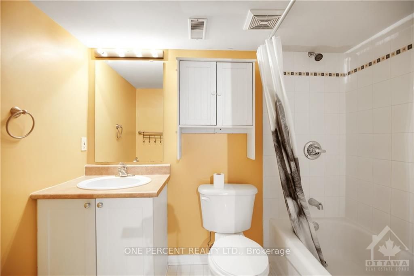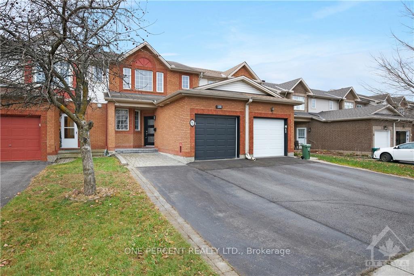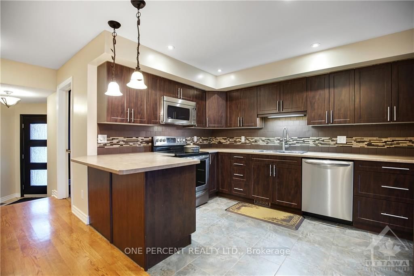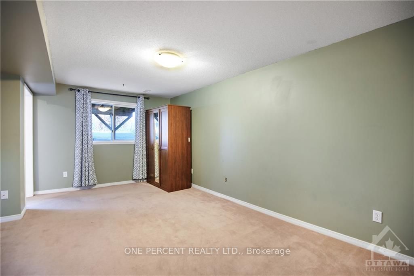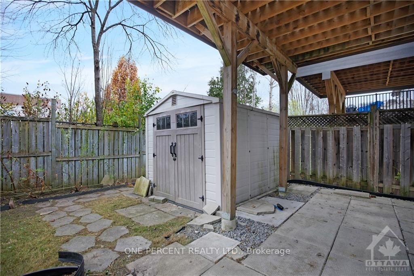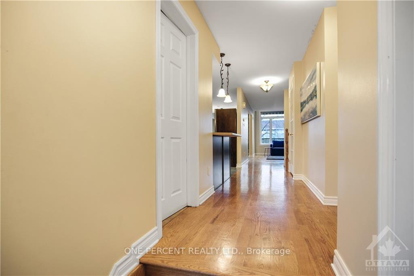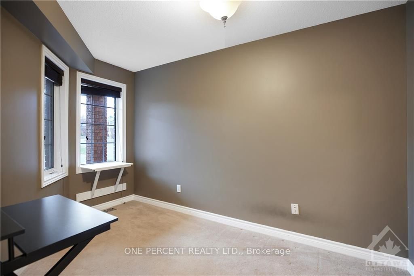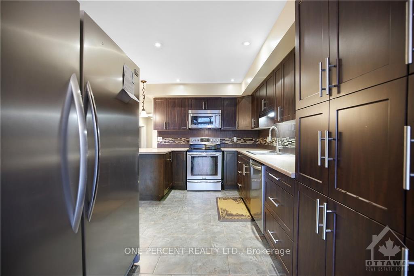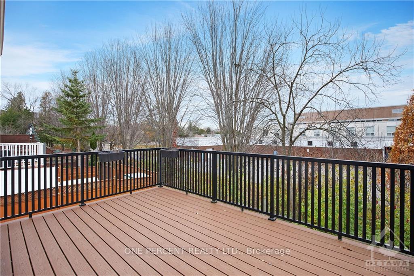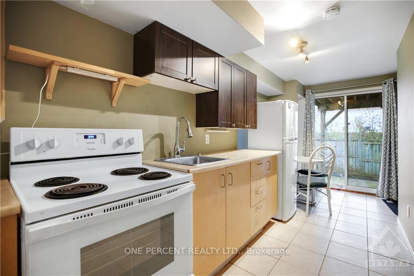$639,900
Available - For Sale
Listing ID: X10430035
92 CARWOOD Circ , Overbook - Castleheights and Area, K1K 4V5, Ontario
| Flooring: Tile, This stunning townhome truly has it all! The main level boasts hardwood floors, large windows, and a beautifully updated kitchen with ample cabinet/counter space, a striking backsplash, and stainless steel appliances. The main-floor den is perfect for a home office! Upstairs, the bright primary bedroom features a 4-piece ensuite and walk-in closet, while two spacious bedrooms complete the level. The WALKOUT basement offers a versatile living space with a rec room, full bath, kitchen, storage and even a separate room for a bedroom, games, or hobbies. This was previously used as an in-law suite. Enjoy main-floor laundry and a HUGE composite deck with an awning. Pride of ownership shines with key updates: driveway (2011), roof (2013), AC, furnace & owned hot water tank (2021), and fresh paint (2022). Perfectly located near schools, parks, groceries, the hospital, Aviation Parkway, and more! Don't forget to checkout the 3D TOUR and FLOOR Plan! Book a showing today, this won't last long., Flooring: Hardwood, Flooring: Carpet Wall To Wall |
| Price | $639,900 |
| Taxes: | $4959.00 |
| Address: | 92 CARWOOD Circ , Overbook - Castleheights and Area, K1K 4V5, Ontario |
| Lot Size: | 20.01 x 106.63 (Feet) |
| Directions/Cross Streets: | Montreal Road to Den Haag to Carwood |
| Rooms: | 13 |
| Rooms +: | 5 |
| Bedrooms: | 3 |
| Bedrooms +: | 0 |
| Kitchens: | 1 |
| Kitchens +: | 1 |
| Family Room: | N |
| Basement: | Finished, Full |
| Property Type: | Att/Row/Twnhouse |
| Style: | 2-Storey |
| Exterior: | Brick |
| Garage Type: | Attached |
| Pool: | None |
| Property Features: | Major Highwa, Park, Public Transit |
| Fireplace/Stove: | Y |
| Heat Source: | Gas |
| Heat Type: | Forced Air |
| Central Air Conditioning: | Central Air |
| Sewers: | Sewers |
| Water: | Municipal |
| Utilities-Gas: | Y |
$
%
Years
This calculator is for demonstration purposes only. Always consult a professional
financial advisor before making personal financial decisions.
| Although the information displayed is believed to be accurate, no warranties or representations are made of any kind. |
| ONE PERCENT REALTY LTD. |
|
|

NASSER NADA
Broker
Dir:
416-859-5645
Bus:
905-507-4776
| Virtual Tour | Book Showing | Email a Friend |
Jump To:
At a Glance:
| Type: | Freehold - Att/Row/Twnhouse |
| Area: | Ottawa |
| Municipality: | Overbook - Castleheights and Area |
| Neighbourhood: | 3505 - Carson Meadows |
| Style: | 2-Storey |
| Lot Size: | 20.01 x 106.63(Feet) |
| Tax: | $4,959 |
| Beds: | 3 |
| Baths: | 4 |
| Fireplace: | Y |
| Pool: | None |
Locatin Map:
Payment Calculator:

