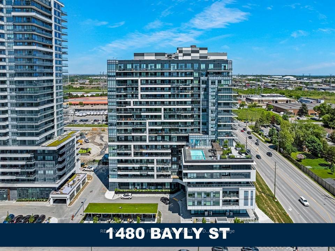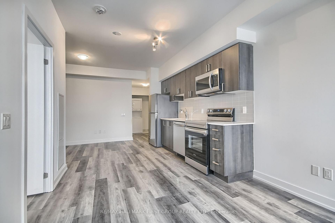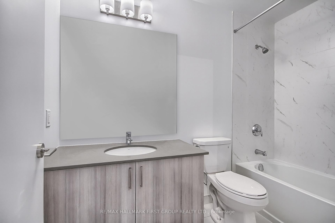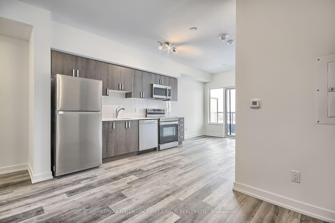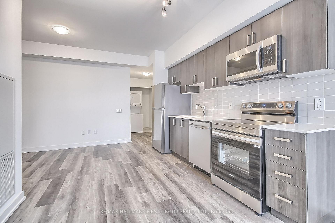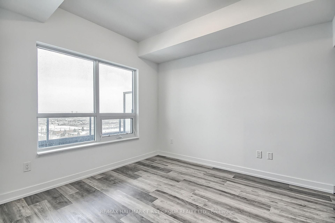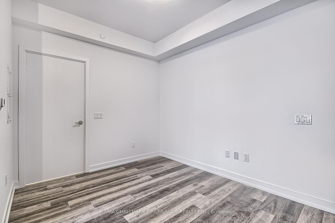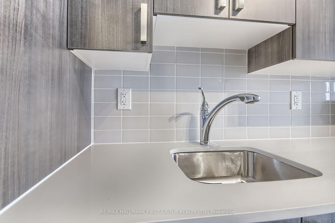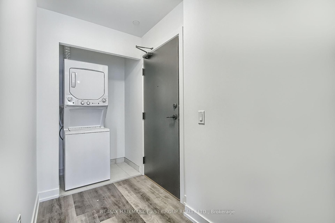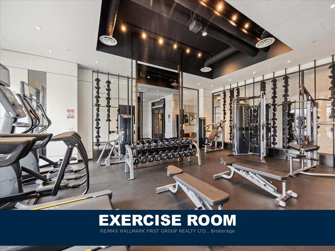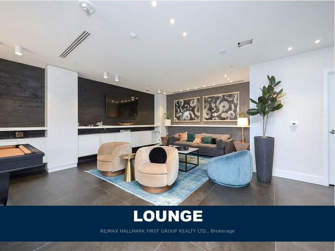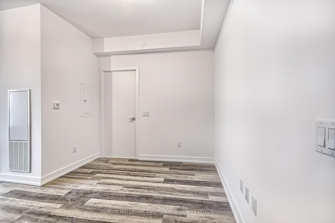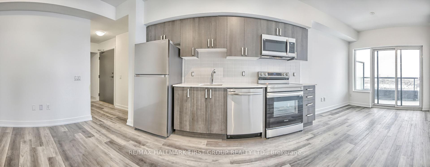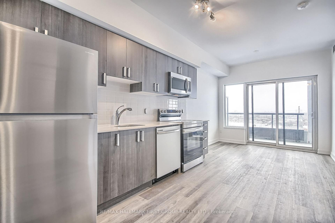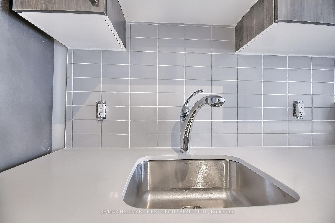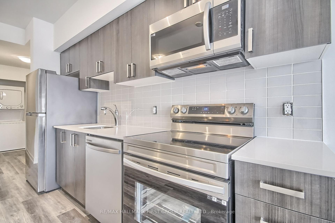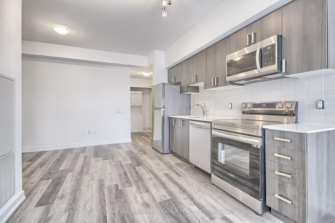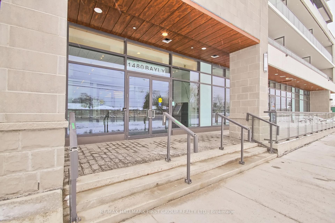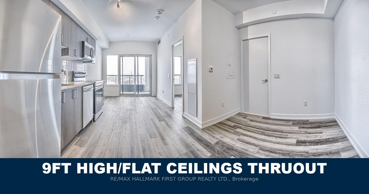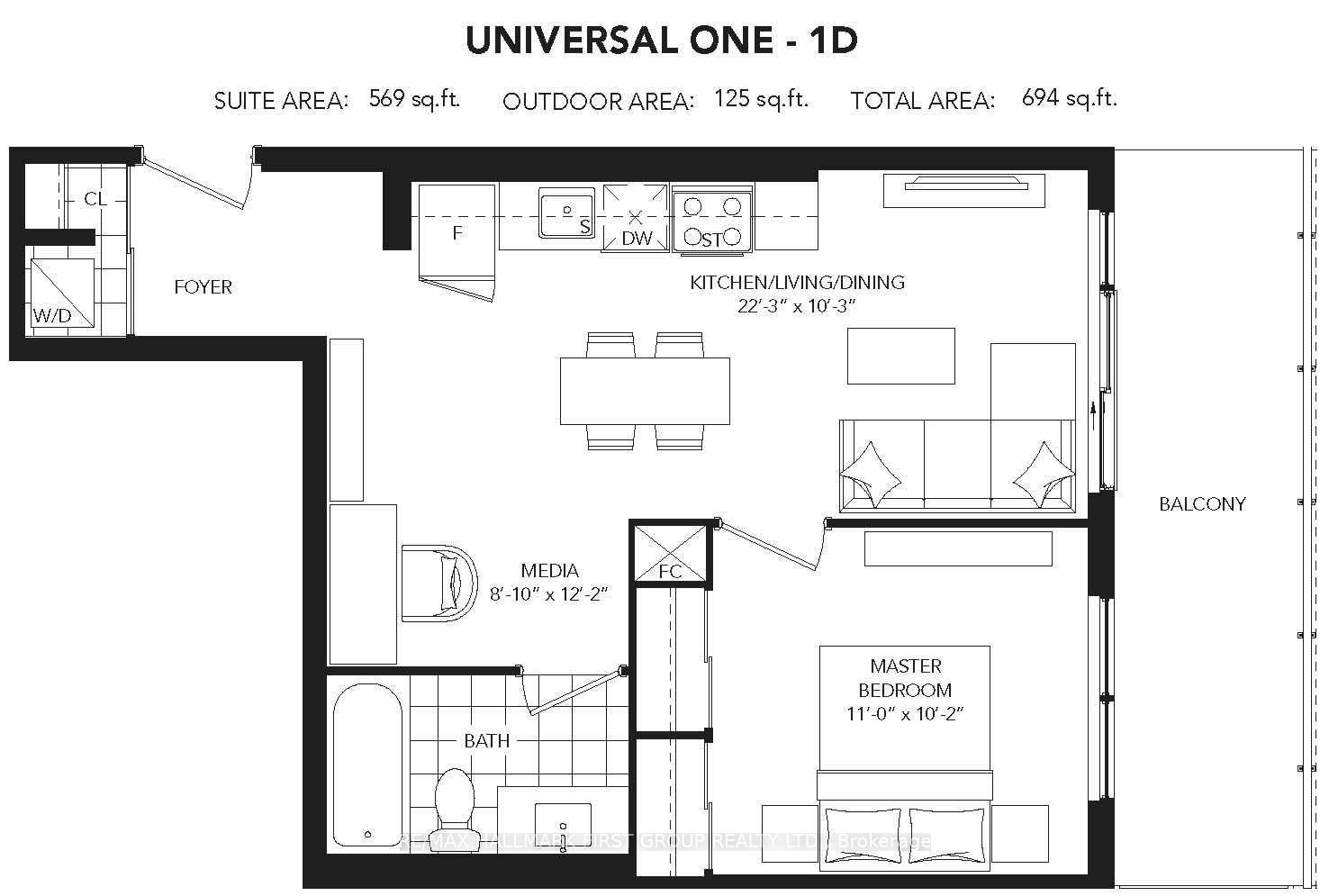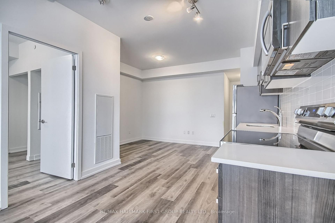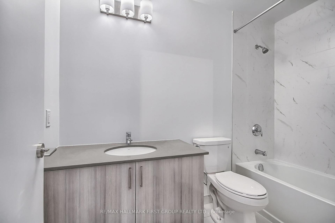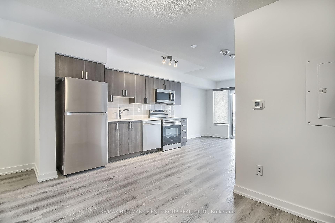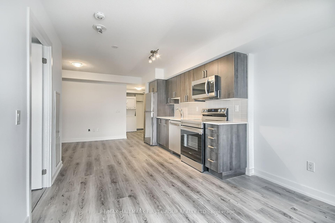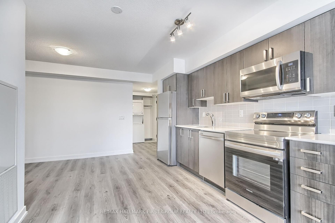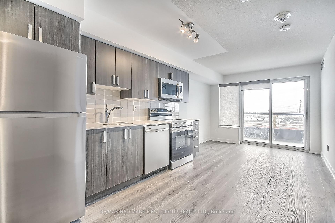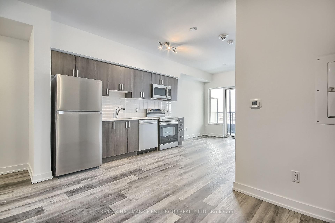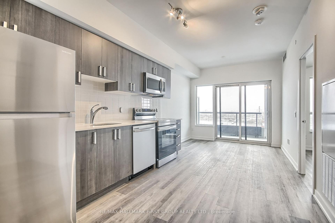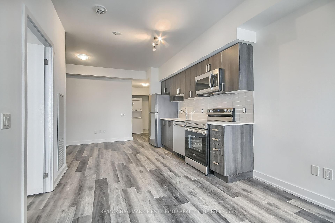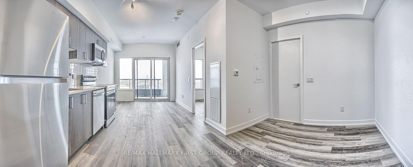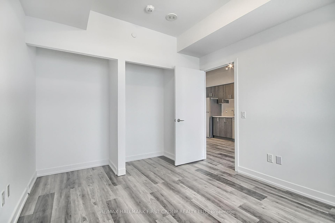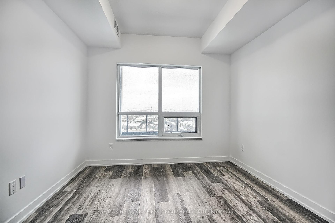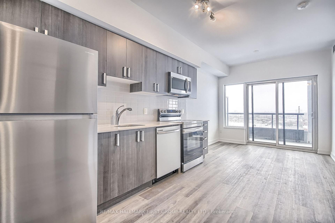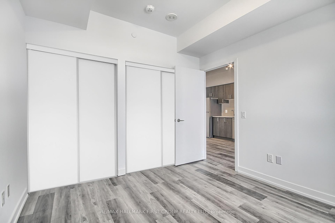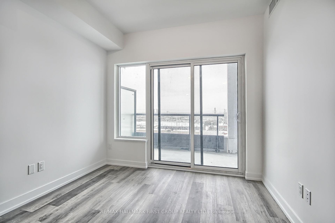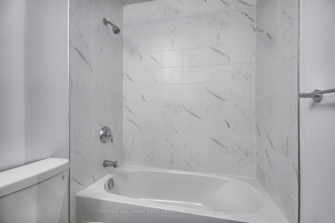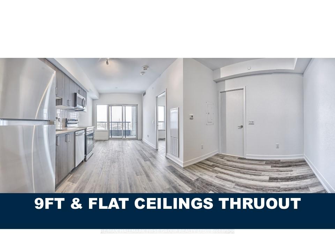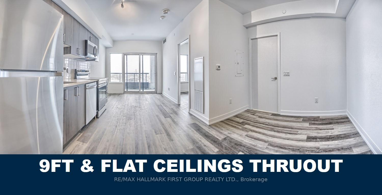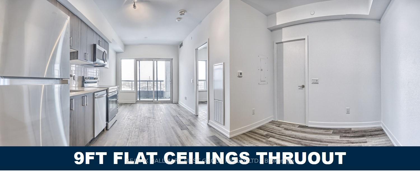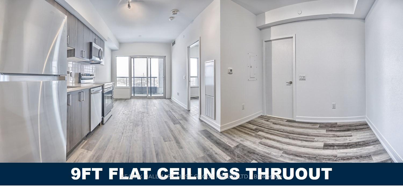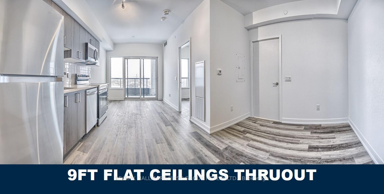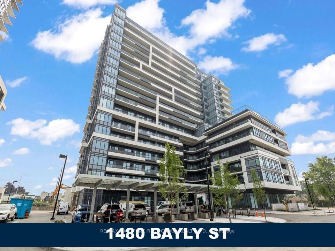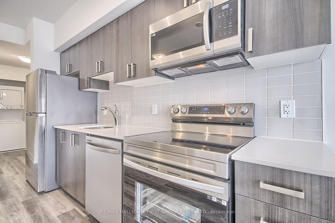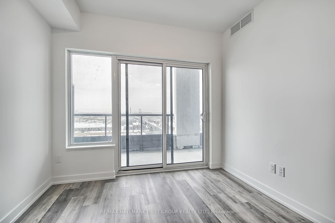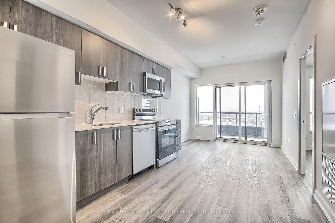$455,000
Available - For Sale
Listing ID: E10431608
1480 Bayly St , Unit 1508, Pickering, L1W 0C2, Ontario
| This Very Bright & Spacious Unit With 9Ft Ceilings Boasts Open Concept Layout With Media Niche Perfect For Home Office, Flat Ceilings Throughout, Upgraded Kitchen With S/S Appliances, Quartz Countertops & Backsplash. Enjoy The Morning Sunrise Views From The Large Full Length East Facing Balcony Adding Another 125sq ft Of Outdoor Space. Who Needs A Car When You Live This Close To Everything In The Heart Of Pickering! 5 Mins Walk To The Go Train & Bus Stop At Your Door. Short Walk To All The Shopping Conveniences At The Pickering Town Centre As Well As The Pickering Waterfront Trail & Parks. Maintenance fees include heat, building insurance, cable & internet & common elements fee. |
| Extras: This Building Has Fantastic Amenities Including Exercise Room & Yoga Studio, Lobby Lounge, Pet Spa, Rooftop Terrace With Cabanas & Bbqs, Outdoor Pool, Billiard Lounge, Doggie Spa, 24 Hr Security, Visitor Parking, Guest Suites. |
| Price | $455,000 |
| Taxes: | $3292.30 |
| Maintenance Fee: | 402.52 |
| Address: | 1480 Bayly St , Unit 1508, Pickering, L1W 0C2, Ontario |
| Province/State: | Ontario |
| Condo Corporation No | DSCC |
| Level | 15 |
| Unit No | 08 |
| Directions/Cross Streets: | Bayly St And Liverpool Rd |
| Rooms: | 5 |
| Bedrooms: | 1 |
| Bedrooms +: | |
| Kitchens: | 1 |
| Family Room: | N |
| Basement: | None |
| Approximatly Age: | 0-5 |
| Property Type: | Condo Apt |
| Style: | Apartment |
| Exterior: | Concrete |
| Garage Type: | Underground |
| Garage(/Parking)Space: | 0.00 |
| Drive Parking Spaces: | 0 |
| Park #1 | |
| Parking Spot: | 0 |
| Parking Type: | None |
| Legal Description: | None |
| Exposure: | E |
| Balcony: | Open |
| Locker: | None |
| Pet Permited: | Restrict |
| Approximatly Age: | 0-5 |
| Approximatly Square Footage: | 500-599 |
| Building Amenities: | Exercise Room, Gym, Outdoor Pool, Recreation Room, Rooftop Deck/Garden, Visitor Parking |
| Property Features: | Hospital, Library, Marina, Public Transit, School |
| Maintenance: | 402.52 |
| Common Elements Included: | Y |
| Heat Included: | Y |
| Building Insurance Included: | Y |
| Fireplace/Stove: | N |
| Heat Source: | Gas |
| Heat Type: | Forced Air |
| Central Air Conditioning: | Central Air |
| Laundry Level: | Main |
| Ensuite Laundry: | Y |
$
%
Years
This calculator is for demonstration purposes only. Always consult a professional
financial advisor before making personal financial decisions.
| Although the information displayed is believed to be accurate, no warranties or representations are made of any kind. |
| RE/MAX HALLMARK FIRST GROUP REALTY LTD. |
|
|

NASSER NADA
Broker
Dir:
416-859-5645
Bus:
905-507-4776
| Book Showing | Email a Friend |
Jump To:
At a Glance:
| Type: | Condo - Condo Apt |
| Area: | Durham |
| Municipality: | Pickering |
| Neighbourhood: | Bay Ridges |
| Style: | Apartment |
| Approximate Age: | 0-5 |
| Tax: | $3,292.3 |
| Maintenance Fee: | $402.52 |
| Beds: | 1 |
| Baths: | 1 |
| Fireplace: | N |
Locatin Map:
Payment Calculator:

