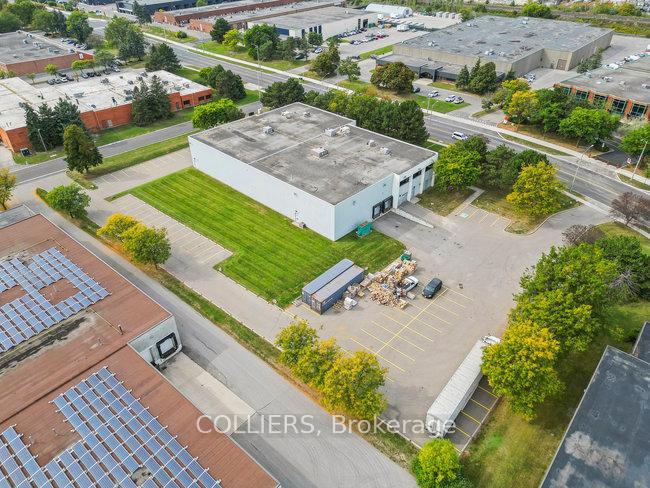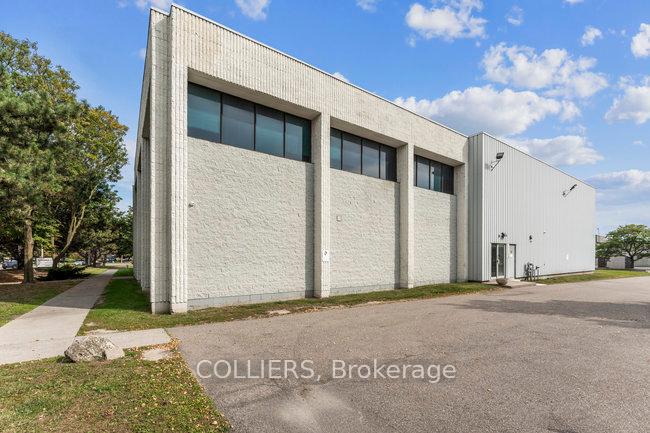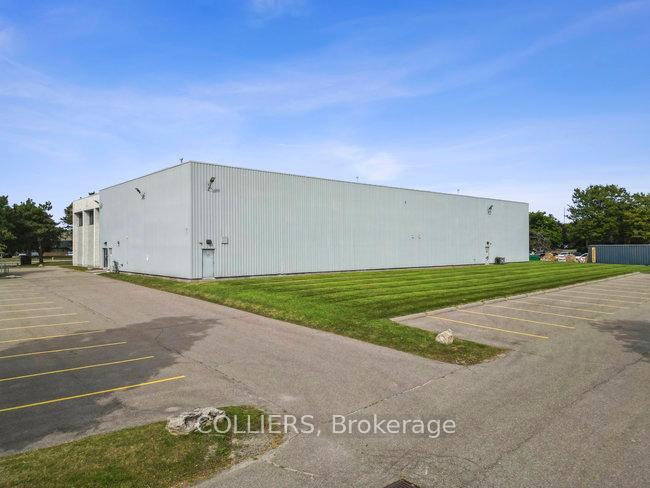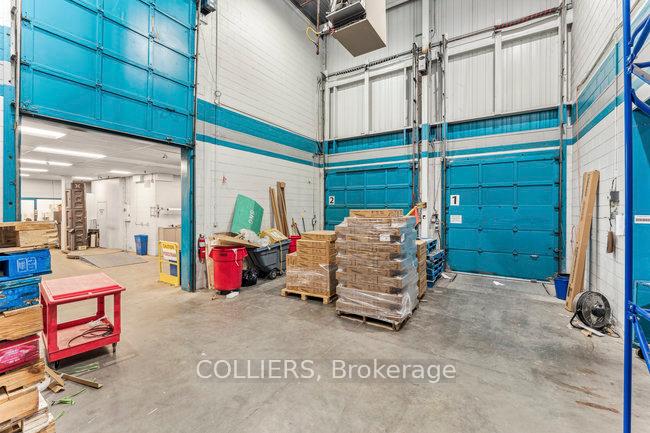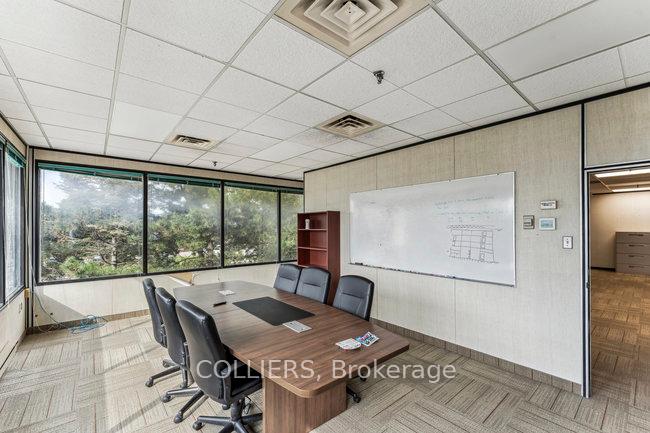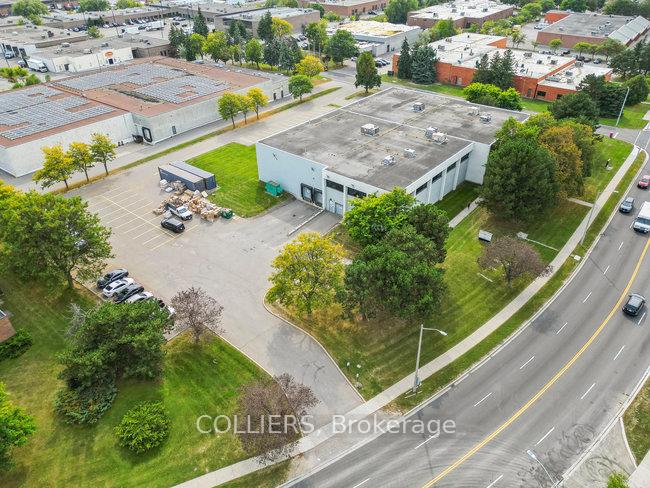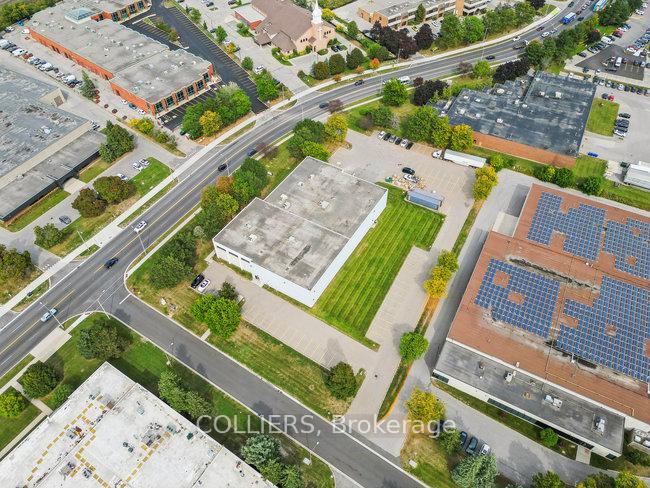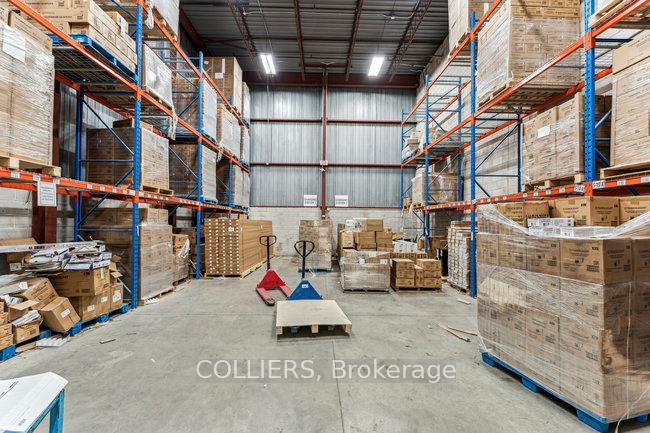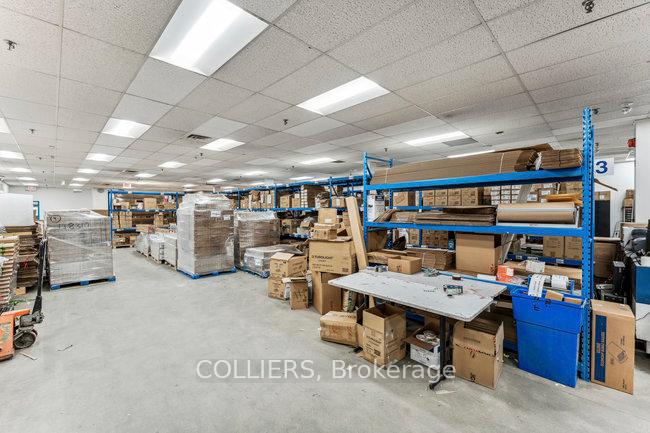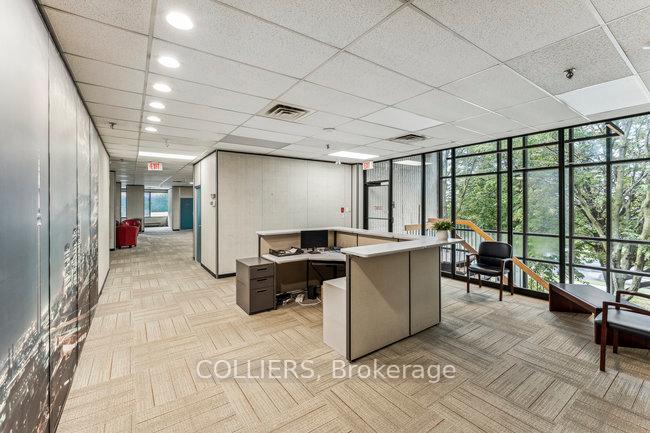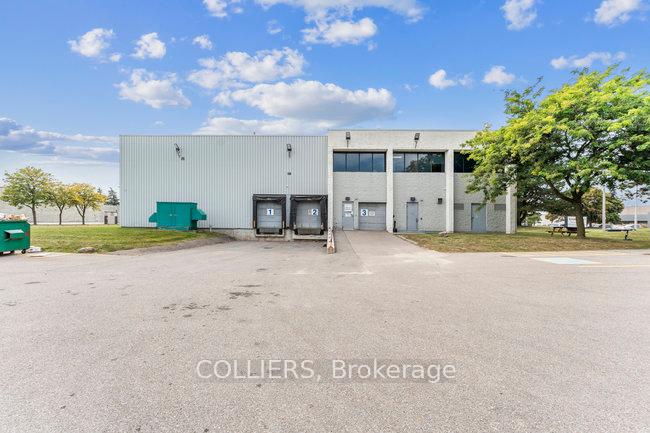$14,900,000
Available - For Sale
Listing ID: N9364224
2751 John St , Markham, L3R 2Y8, Ontario
| This standout property features a soaring 25-foot clear height in the warehouse area and sits on 2.30 acres of land, including over 1 acre of additional space ideal for parking or future building expansion. Positioned on a prominent corner lot at John Street and Nolan Court, the building offers maximum visibility and exposure in a high-traffic area. The second floor boasts a functional 9,586 sq. ft. of office space, fully built out with offices, washrooms, and a kitchenette, providing ample room for operations. Perfect for a variety of uses such as recreational, showroom, industrial, municipal services, cultural organization and light assembly, this property is located just minutes from Highways 404 and 407, ensuring easy access. It is also surrounded by a wide range of local amenities in the heart of Markham's Prime Industrial Park. Property will be delivered as a vacant possession sale, current lease will expire December 31, 2024. Buyers are advised to verify all information. |
| Price | $14,900,000 |
| Taxes: | $63795.76 |
| Tax Type: | Annual |
| Occupancy by: | Tenant |
| Address: | 2751 John St , Markham, L3R 2Y8, Ontario |
| Postal Code: | L3R 2Y8 |
| Province/State: | Ontario |
| Legal Description: | PCL P-1 SEC M1707; BLK P PL M1707 TOWN O |
| Directions/Cross Streets: | Woodbine Ave/Steeles Ave E |
| Category: | Free Standing |
| Use: | Warehousing |
| Building Percentage: | Y |
| Total Area: | 30388.00 |
| Total Area Code: | Sq Ft |
| Office/Appartment Area: | 32 |
| Office/Appartment Area Code: | % |
| Industrial Area: | 68 |
| Office/Appartment Area Code: | % |
| Area Influences: | Major Highway Public Transit |
| Sprinklers: | Y |
| Rail: | N |
| Clear Height Feet: | 25 |
| Volts: | 600 |
| Truck Level Shipping Doors #: | 2 |
| Double Man Shipping Doors #: | 0 |
| Drive-In Level Shipping Doors #: | 1 |
| Grade Level Shipping Doors #: | 0 |
| Heat Type: | Gas Forced Air Open |
| Central Air Conditioning: | Part |
| Elevator Lift: | None |
| Sewers: | San+Storm |
| Water: | Municipal |
$
%
Years
This calculator is for demonstration purposes only. Always consult a professional
financial advisor before making personal financial decisions.
| Although the information displayed is believed to be accurate, no warranties or representations are made of any kind. |
| COLLIERS |
|
|

NASSER NADA
Broker
Dir:
416-859-5645
Bus:
905-507-4776
| Book Showing | Email a Friend |
Jump To:
At a Glance:
| Type: | Com - Industrial |
| Area: | York |
| Municipality: | Markham |
| Neighbourhood: | Milliken Mills West |
| Tax: | $63,795.76 |
Locatin Map:
Payment Calculator:

