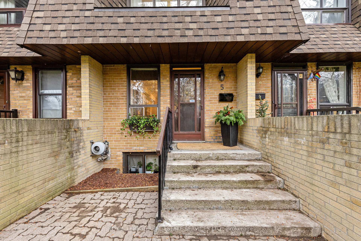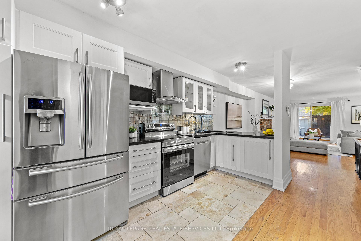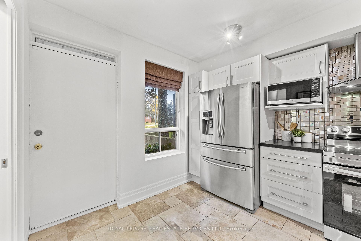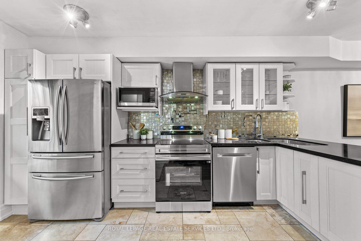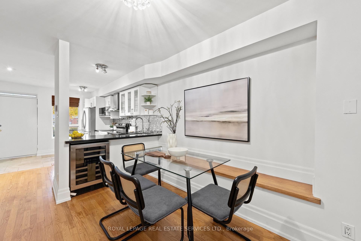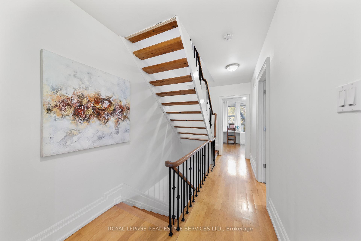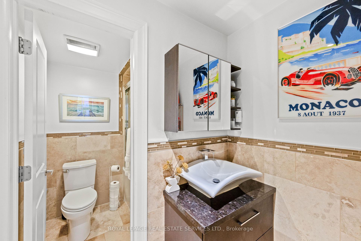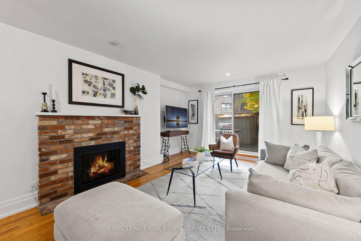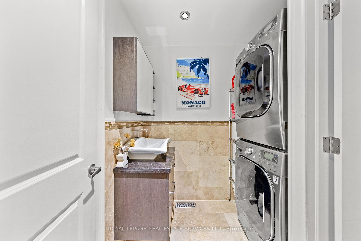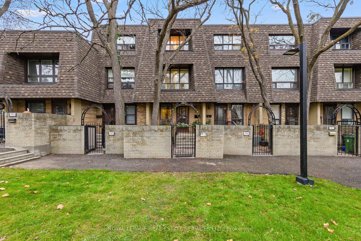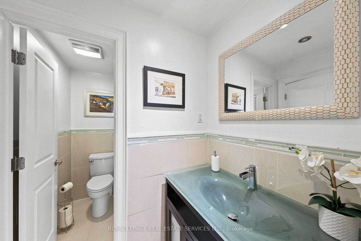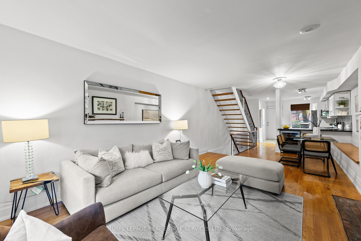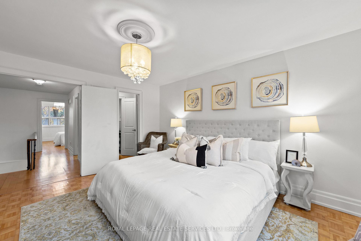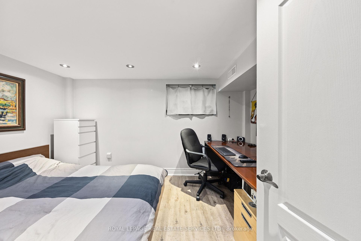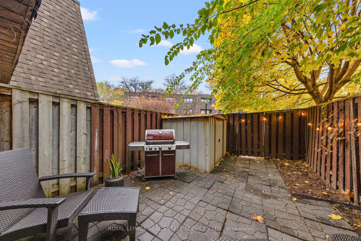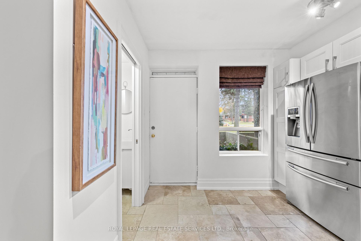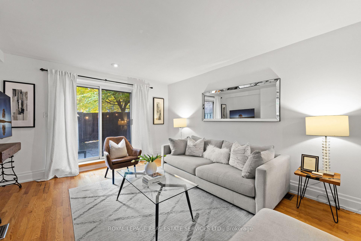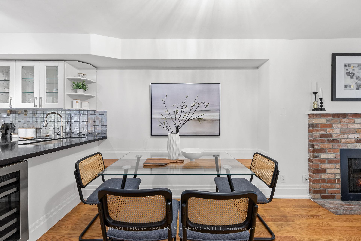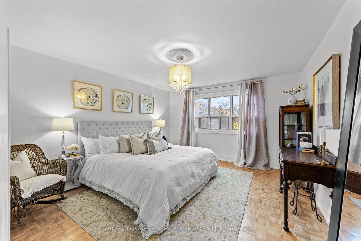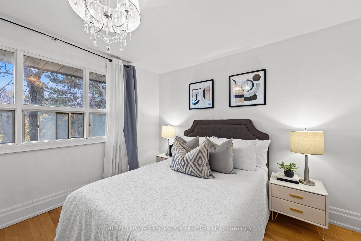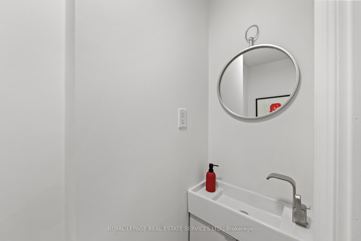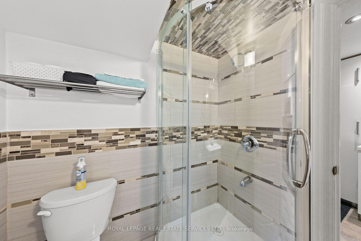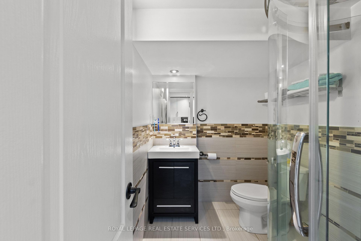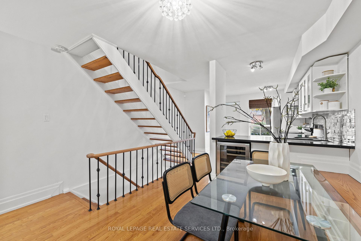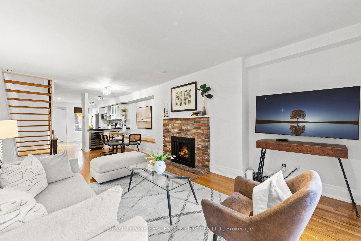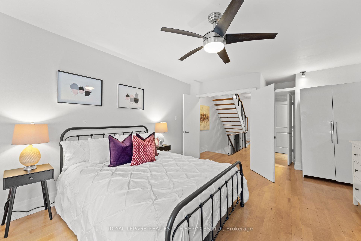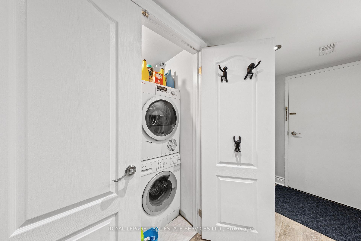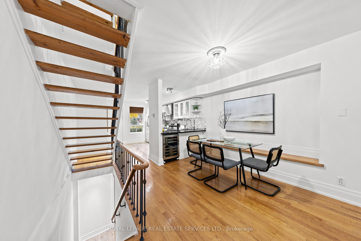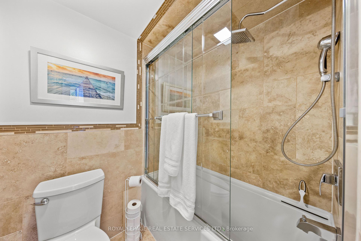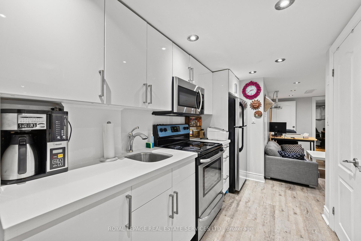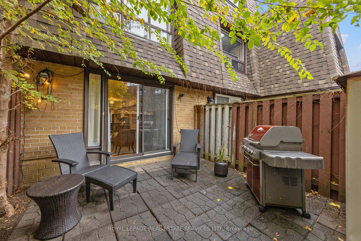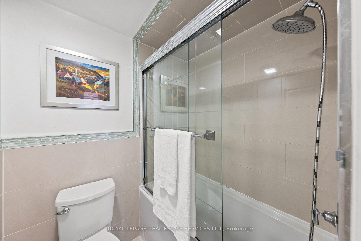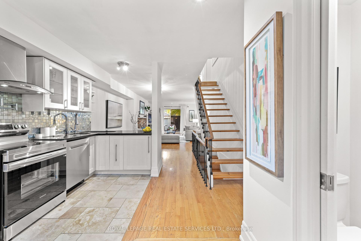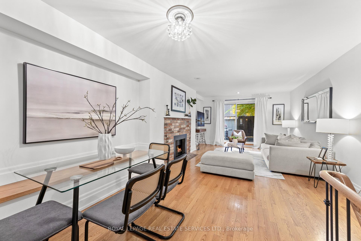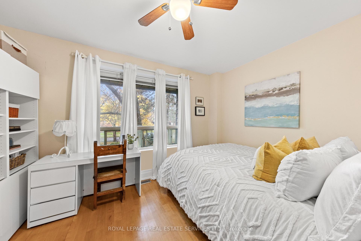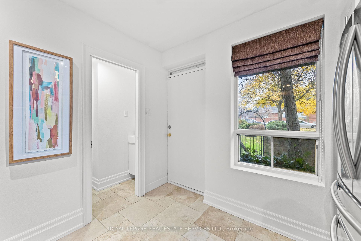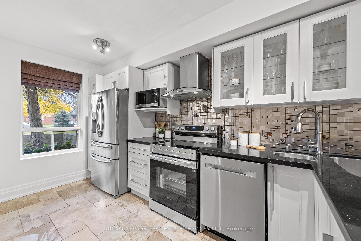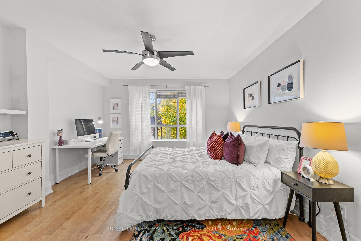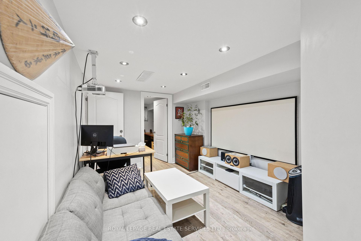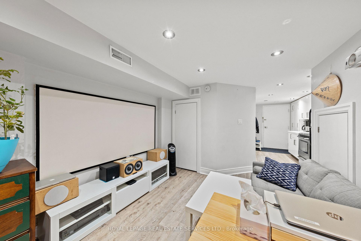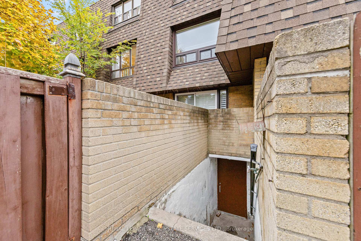$998,000
Available - For Sale
Listing ID: C10433988
74 Upper Canada Dr , Unit 5, Toronto, M2P 2A3, Ontario
| Spacious Townhouse In Highly Desirable St. Andrew-Windfields Neighbourhood. 4 + 1 Bedrooms, 4 Bathrooms, 2 Kitchens, Ample Space And Modern Amenities Perfect For Families. Boasts Hardwood Flooring Throughout, Granite Countertops And Flooring In The Kitchen, Bright, Large Bedrooms With Expansive Windows That Ensure Plenty Of Natural Light. Recent Updates Include A New Roof Installed In December 2022 And Brand New Stainless Steel Kitchen Appliances. Finished Basement With A Separate Entrance, Bedroom, Full Bathroom, Kitchen, Ideal As An In-Law Suite. Convenient Washer And Dryer Units Also In The Basement. Located Just Steps From Tournament Park, Tennis Courts, Don Valley Golf Course, Toronto Cricket Skating & Curling Club, Surrounded By Recreational Opportunities. Vibrant Local Scene With Shops And Restaurants Along Yonge Street, Easy Access To Public Transportation At York Mills TTC Station And Highway 401 & 404. Proximity To Top Rated Schools: Owen Public School, St. Andrews Middle School, York Mills Collegiate Institute, Northern Secondary School. Prestigious Private Schools: Loretto Abbey, Toronto French School, Crescent School Are Nearby. A Lifestyle Choice In One Of Toronto's Most Sought After Communities. New $2,780 Fence Being Installed By Owner 1st Week Of December. |
| Extras: Brand New Stainless Steel Kitchen Appls, Hardwood Throughout, Powder Rm Main Flr, Finished Basement With Separate Entrance, Ensuite Laundry 2nd Level + Basement. Overnight Street Pkg Allowed April 1 - Nov 30. 15 Visitor Pkg Passes / Month. |
| Price | $998,000 |
| Taxes: | $4234.51 |
| Maintenance Fee: | 470.96 |
| Address: | 74 Upper Canada Dr , Unit 5, Toronto, M2P 2A3, Ontario |
| Province/State: | Ontario |
| Condo Corporation No | YCC |
| Level | 1 |
| Unit No | 37 |
| Directions/Cross Streets: | Yonge/York Mills/Lord Seaton |
| Rooms: | 7 |
| Rooms +: | 2 |
| Bedrooms: | 4 |
| Bedrooms +: | 1 |
| Kitchens: | 1 |
| Kitchens +: | 1 |
| Family Room: | Y |
| Basement: | Fin W/O, Full |
| Property Type: | Condo Townhouse |
| Style: | 3-Storey |
| Exterior: | Brick |
| Garage Type: | Surface |
| Garage(/Parking)Space: | 1.00 |
| Drive Parking Spaces: | 1 |
| Park #1 | |
| Parking Spot: | 20 |
| Parking Type: | Owned |
| Exposure: | E |
| Balcony: | None |
| Locker: | Ensuite |
| Pet Permited: | Restrict |
| Approximatly Square Footage: | 2000-2249 |
| Building Amenities: | Bbqs Allowed, Visitor Parking |
| Property Features: | Golf, Hospital, Library, Park, Public Transit, School |
| Maintenance: | 470.96 |
| Common Elements Included: | Y |
| Parking Included: | Y |
| Building Insurance Included: | Y |
| Fireplace/Stove: | N |
| Heat Source: | Gas |
| Heat Type: | Forced Air |
| Central Air Conditioning: | Central Air |
| Laundry Level: | Upper |
| Elevator Lift: | N |
$
%
Years
This calculator is for demonstration purposes only. Always consult a professional
financial advisor before making personal financial decisions.
| Although the information displayed is believed to be accurate, no warranties or representations are made of any kind. |
| ROYAL LEPAGE REAL ESTATE SERVICES LTD. |
|
|

NASSER NADA
Broker
Dir:
416-859-5645
Bus:
905-507-4776
| Virtual Tour | Book Showing | Email a Friend |
Jump To:
At a Glance:
| Type: | Condo - Condo Townhouse |
| Area: | Toronto |
| Municipality: | Toronto |
| Neighbourhood: | St. Andrew-Windfields |
| Style: | 3-Storey |
| Tax: | $4,234.51 |
| Maintenance Fee: | $470.96 |
| Beds: | 4+1 |
| Baths: | 4 |
| Garage: | 1 |
| Fireplace: | N |
Locatin Map:
Payment Calculator:

