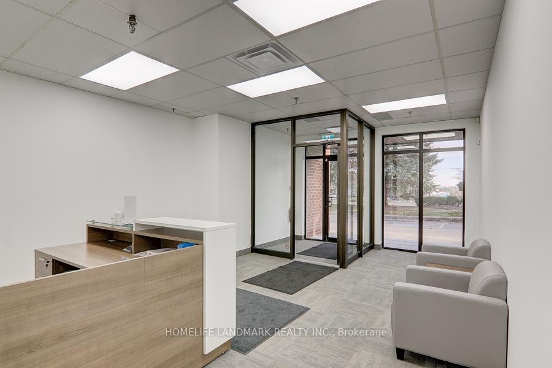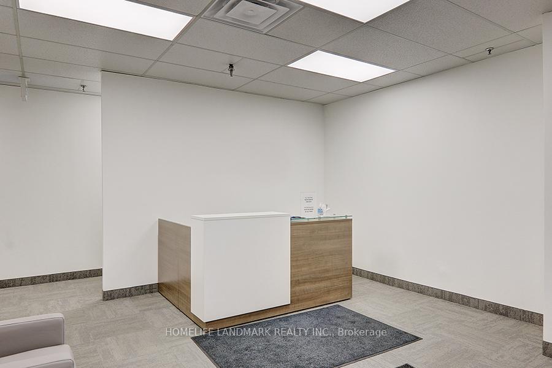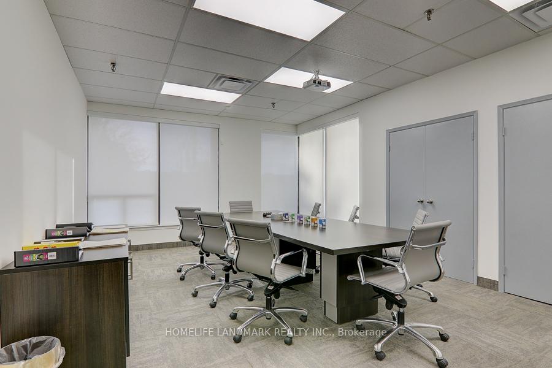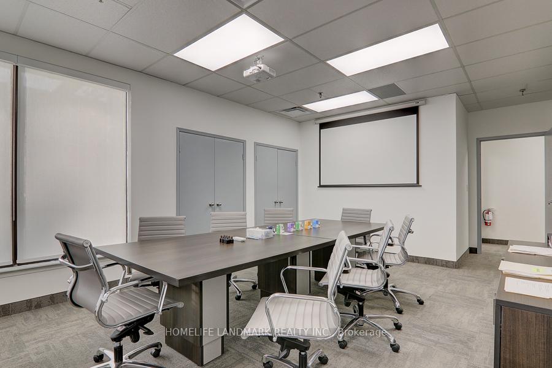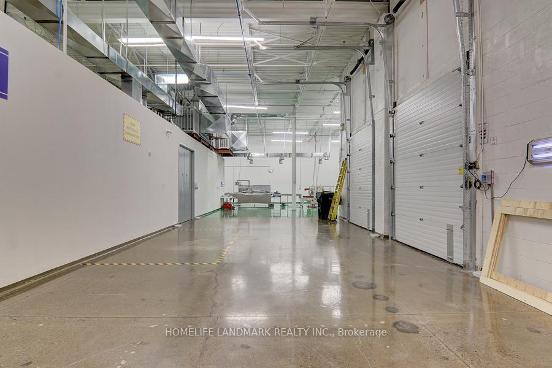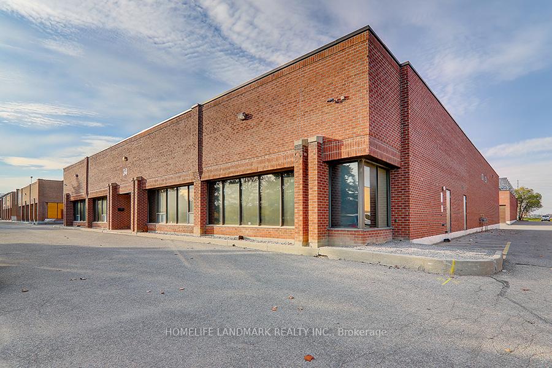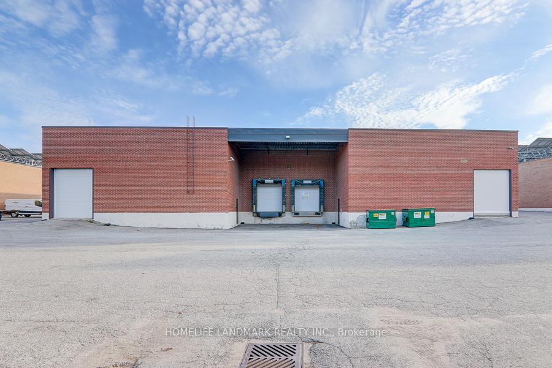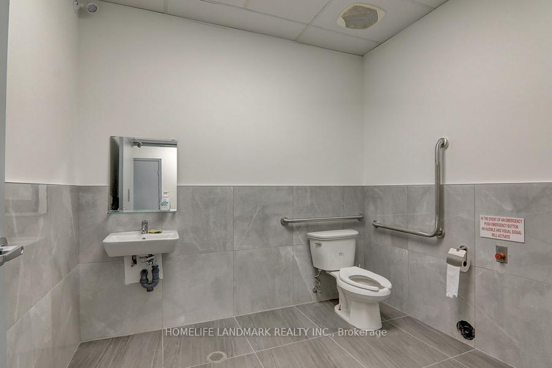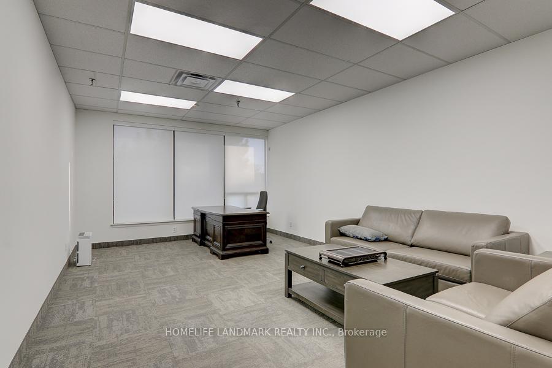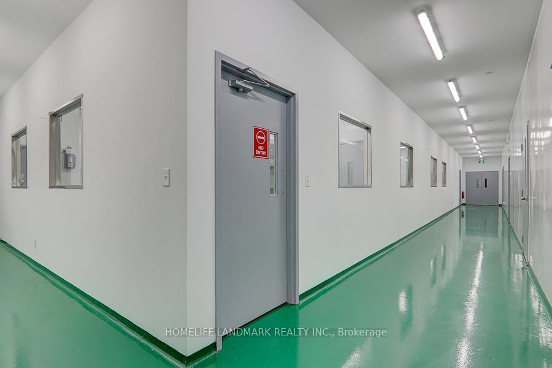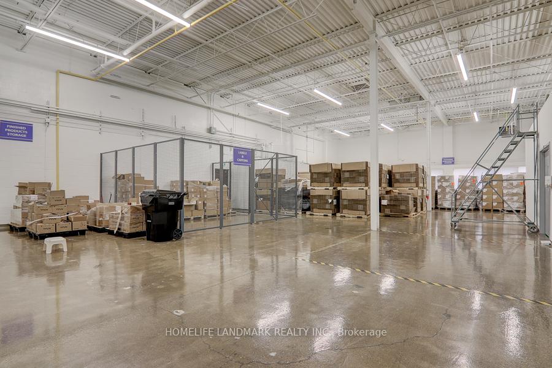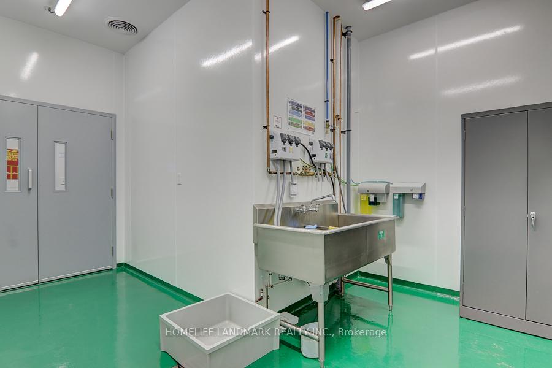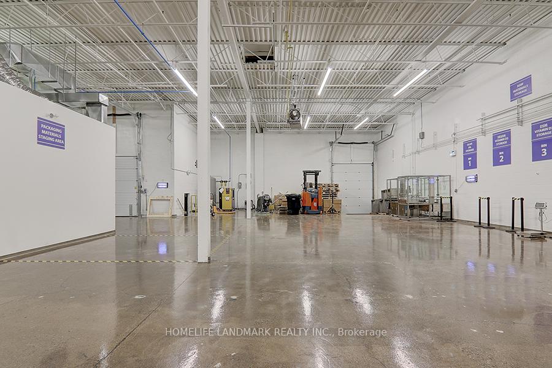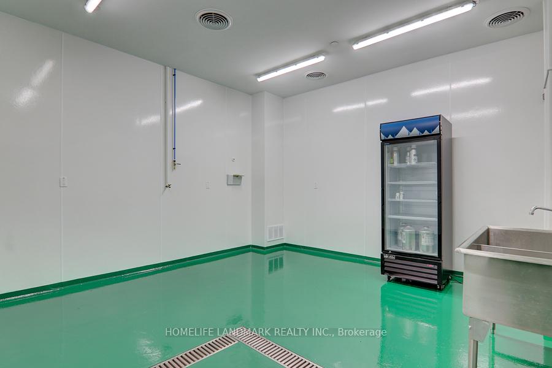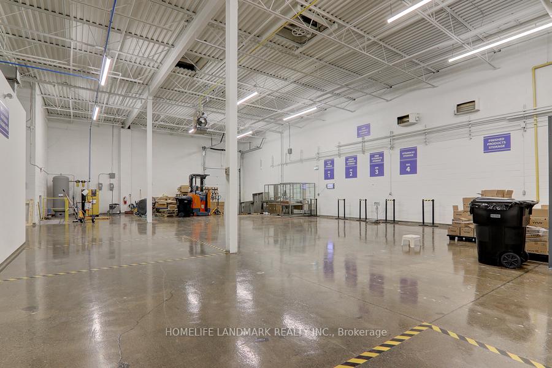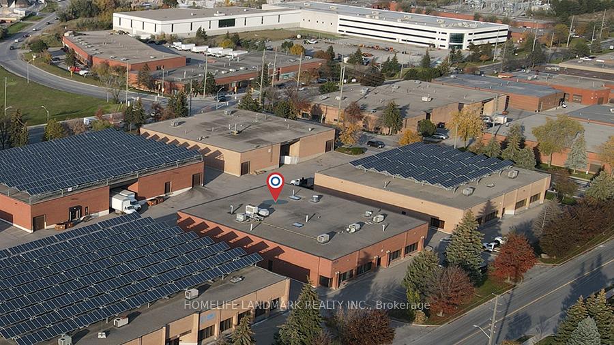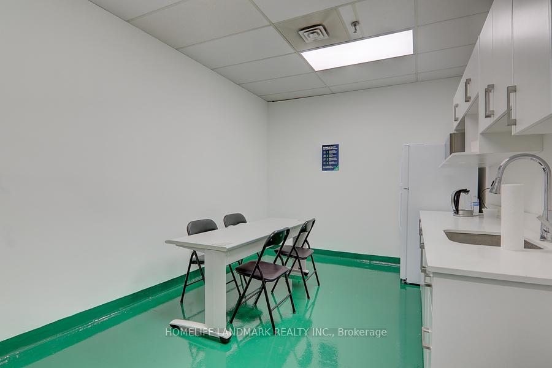$18.5
Available - For Rent
Listing ID: N11821699
34 Riviera Dr , Markham, L3R 5M1, Ontario
| Rarely Offered Free Standing Building For Lease, Flexible Lease Term, Total 15400 Sq Ft, 18' Clean Height. Plenty Of Parking Spots. Variety Use Of M3 Zoning. 2 Loading Docks With Sealer And Hydraulic Leveller. And 2 Drive-In Doors (One Is Blocked), 600V/200A Electricity Supply, Epoxy Floor. Fibre Glass Panel Walls, Air Lock System In Place. Expandable Air Conditioning System. Close To 404, 407 and HWY7 |
| Extras: 3 Executive Offices, 1 Boardroom, Kitchenette And 3 Washrooms, GMP Standard Manufacturing Environment, Air-Lock Systems/Operation Rooms Ready. Expensive HVAC System, Air Compressor System. |
| Price | $18.5 |
| Minimum Rental Term: | 12 |
| Maximum Rental Term: | 60 |
| Taxes: | $5.00 |
| Tax Type: | T.M.I. |
| Occupancy by: | Owner |
| Address: | 34 Riviera Dr , Markham, L3R 5M1, Ontario |
| Postal Code: | L3R 5M1 |
| Province/State: | Ontario |
| Lot Size: | 157.48 x 229.66 (Feet) |
| Directions/Cross Streets: | Woodbine Ave & 14th St. |
| Category: | Free Standing |
| Building Percentage: | Y |
| Total Area: | 15400.00 |
| Total Area Code: | Sq Ft |
| Office/Appartment Area: | 15 |
| Office/Appartment Area Code: | % |
| Industrial Area: | 85 |
| Office/Appartment Area Code: | % |
| Retail Area Code: | Sq Ft |
| Area Influences: | Major Highway Public Transit |
| Financial Statement: | N |
| Sprinklers: | Y |
| Washrooms: | 3 |
| # Trailer Parking Spots: | 2 |
| Outside Storage: | N |
| Rail: | N |
| Clear Height Feet: | 18 |
| Volts: | 600 |
| Truck Level Shipping Doors #: | 2 |
| Double Man Shipping Doors #: | 4 |
| Drive-In Level Shipping Doors #: | 2 |
| Grade Level Shipping Doors #: | 0 |
| Heat Type: | Gas Forced Air Open |
| Central Air Conditioning: | Y |
| Water: | Municipal |
| Although the information displayed is believed to be accurate, no warranties or representations are made of any kind. |
| HOMELIFE LANDMARK REALTY INC. |
|
|

NASSER NADA
Broker
Dir:
416-859-5645
Bus:
905-507-4776
| Book Showing | Email a Friend |
Jump To:
At a Glance:
| Type: | Com - Industrial |
| Area: | York |
| Municipality: | Markham |
| Neighbourhood: | Milliken Mills West |
| Lot Size: | 157.48 x 229.66(Feet) |
| Tax: | $5 |
| Baths: | 3 |
Locatin Map:

