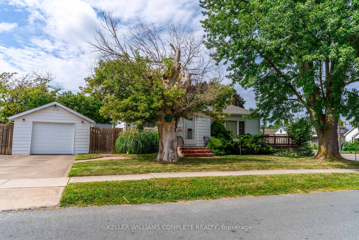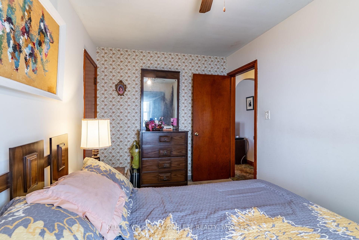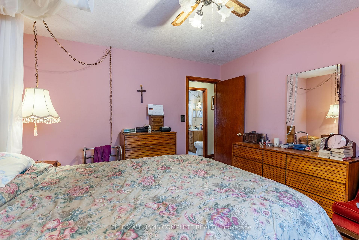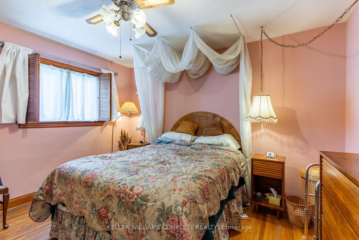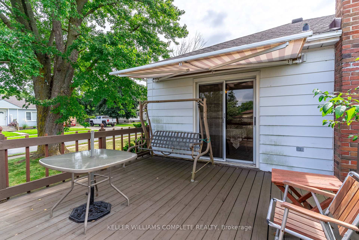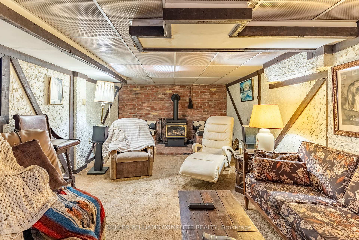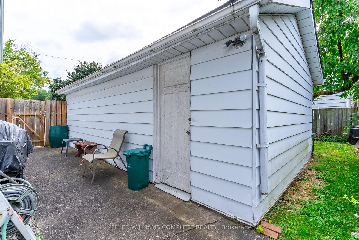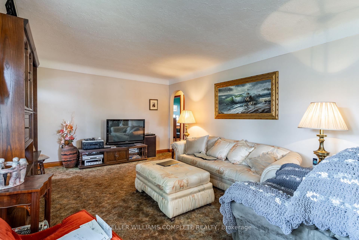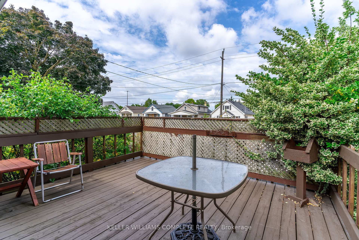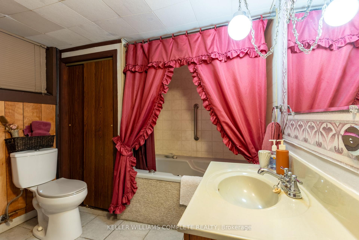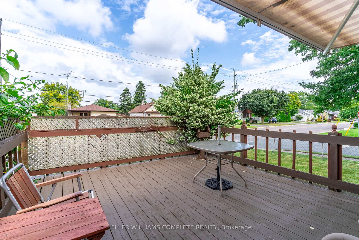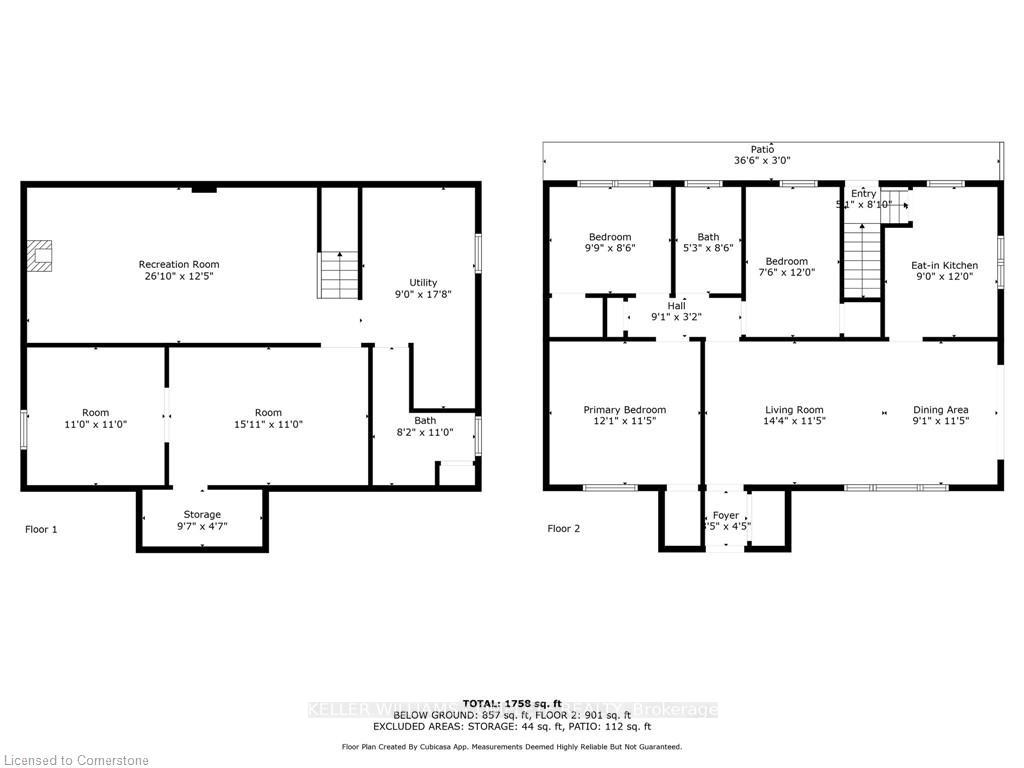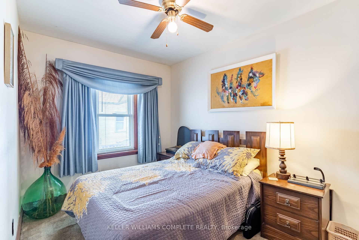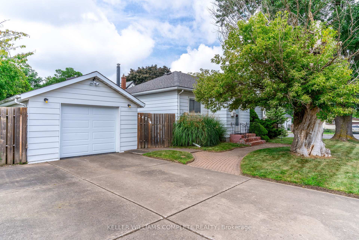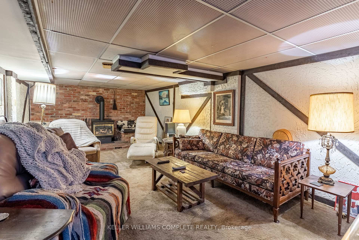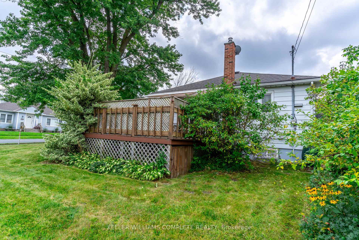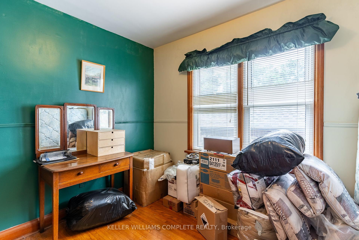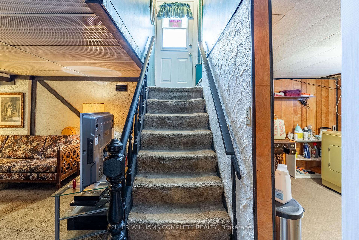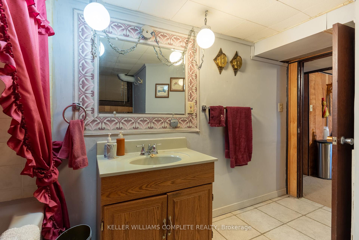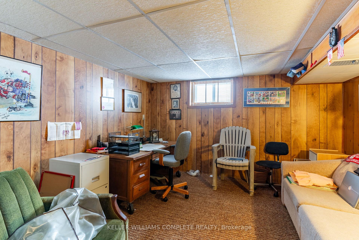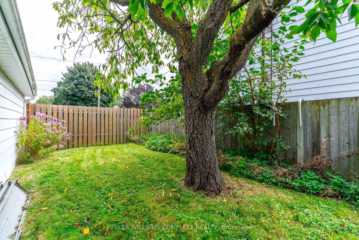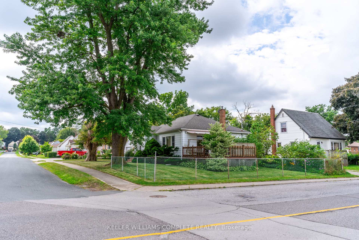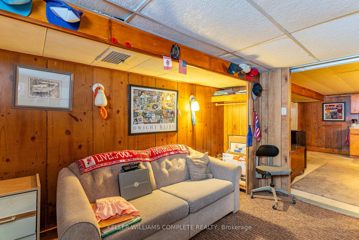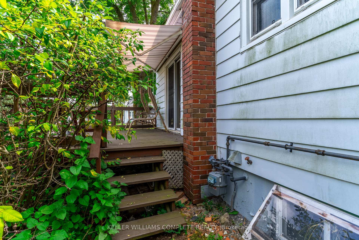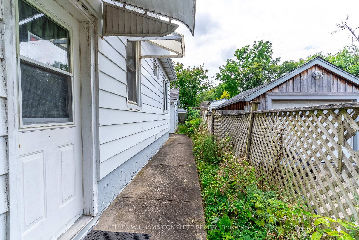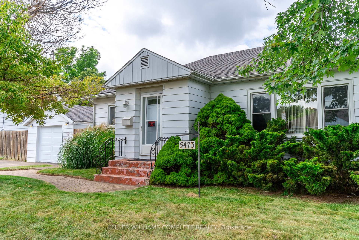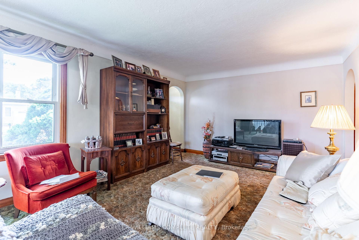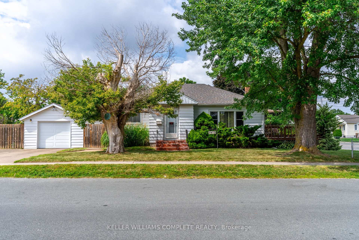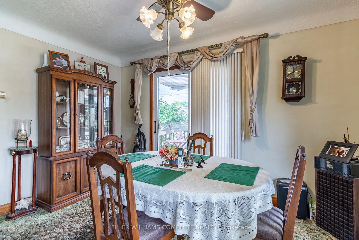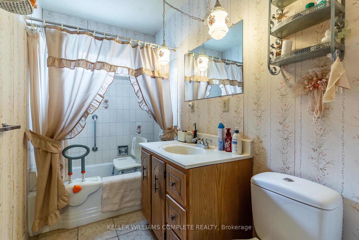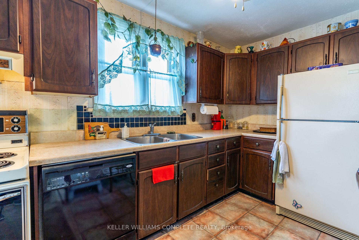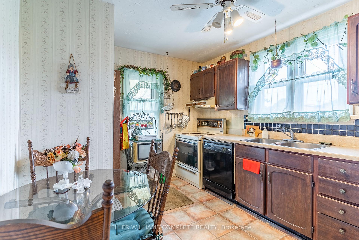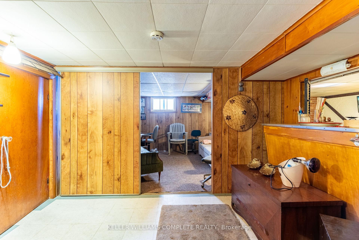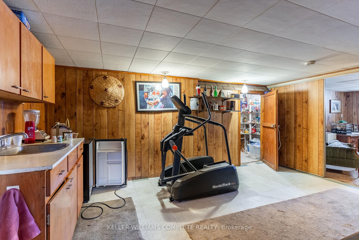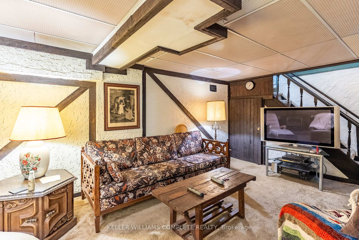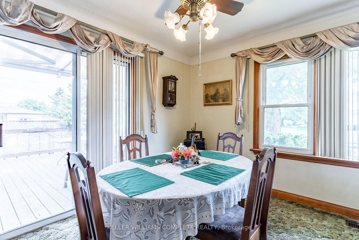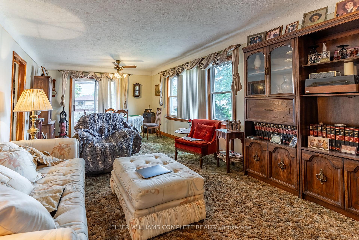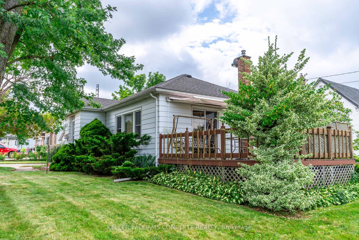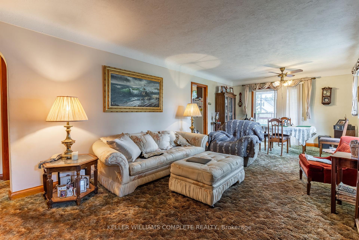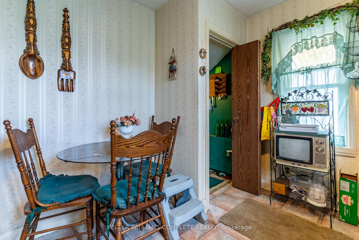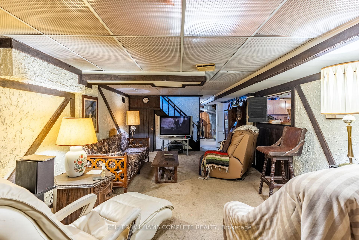$549,000
Available - For Sale
Listing ID: X9296272
5473 Hillsdale Ave , Niagara Falls, L2G 4T8, Ontario
| This well-kept home reflects pride of ownership, having been cared for by the same owner. The property features original hardwood trim and flooring under the carpet. The main floor offers 3 bedrooms, a 3-piece bathroom, and a bright living and dining area filled with natural light, with a walkout deck and awning from the dining room, perfect for outdoor enjoyment. The completely fenced backyard (5 years old) includes mature cherry tree and raspberry bushes- ideal for those with pets. The finished basement, with a separate entrance, provides additional living space, including a cozy living room with a gas fireplace, a 4th bedroom, a bar area, a 3-piece bathroom with a jet tub, and 2 cold storage rooms. Excellent in-law suite potential. Recent upgrades include a new garage door (5 years old), Shingles (4 years old) a hot water heater, new insulation in the walls, furnace, and a durable concrete driveway. The property also offers owned satellite, cable, telephone, and internet services. Located close to schools, public transit, the QEW, casinos, Niagara area attractions, and more, this home is a must-see. |
| Price | $549,000 |
| Taxes: | $3028.00 |
| Address: | 5473 Hillsdale Ave , Niagara Falls, L2G 4T8, Ontario |
| Lot Size: | 56.80 x 106.00 (Feet) |
| Directions/Cross Streets: | Frederica St |
| Rooms: | 6 |
| Bedrooms: | 3 |
| Bedrooms +: | 1 |
| Kitchens: | 1 |
| Family Room: | Y |
| Basement: | Finished, Sep Entrance |
| Approximatly Age: | 51-99 |
| Property Type: | Detached |
| Style: | Bungalow |
| Exterior: | Alum Siding |
| Garage Type: | Detached |
| (Parking/)Drive: | Pvt Double |
| Drive Parking Spaces: | 2 |
| Pool: | None |
| Approximatly Age: | 51-99 |
| Approximatly Square Footage: | 700-1100 |
| Fireplace/Stove: | Y |
| Heat Source: | Gas |
| Heat Type: | Forced Air |
| Central Air Conditioning: | Central Air |
| Laundry Level: | Lower |
| Sewers: | None |
| Water: | Municipal |
$
%
Years
This calculator is for demonstration purposes only. Always consult a professional
financial advisor before making personal financial decisions.
| Although the information displayed is believed to be accurate, no warranties or representations are made of any kind. |
| KELLER WILLIAMS COMPLETE REALTY |
|
|

NASSER NADA
Broker
Dir:
416-859-5645
Bus:
905-507-4776
| Book Showing | Email a Friend |
Jump To:
At a Glance:
| Type: | Freehold - Detached |
| Area: | Niagara |
| Municipality: | Niagara Falls |
| Style: | Bungalow |
| Lot Size: | 56.80 x 106.00(Feet) |
| Approximate Age: | 51-99 |
| Tax: | $3,028 |
| Beds: | 3+1 |
| Baths: | 2 |
| Fireplace: | Y |
| Pool: | None |
Locatin Map:
Payment Calculator:

