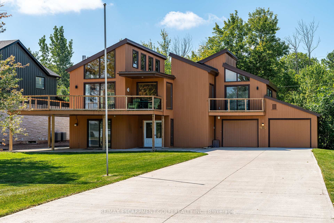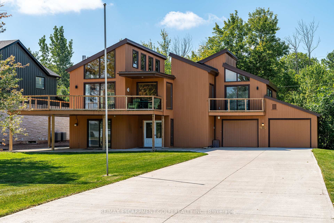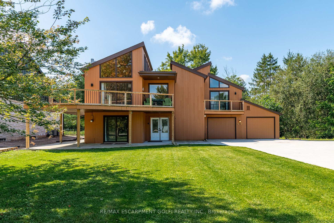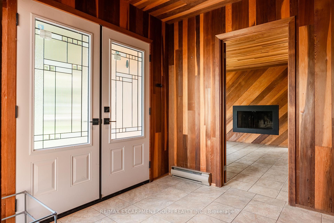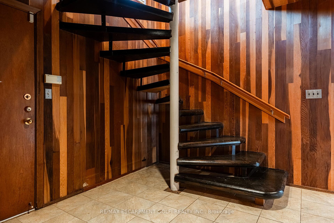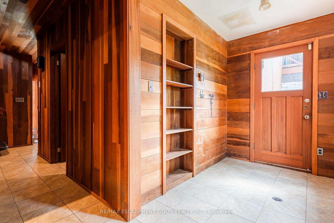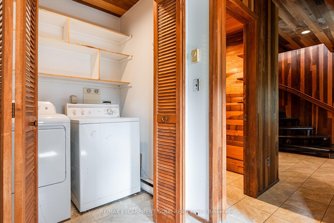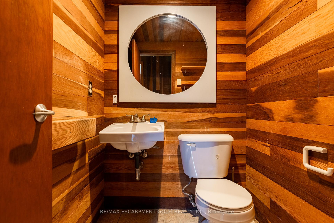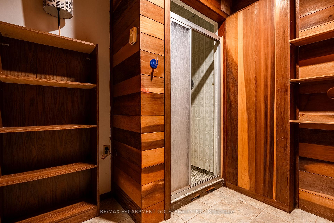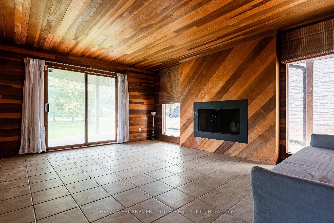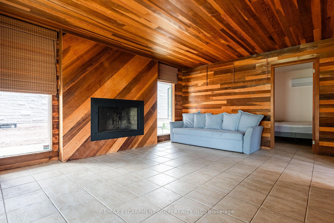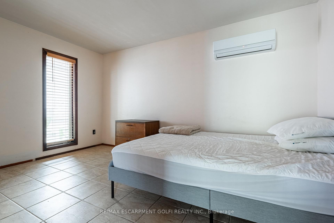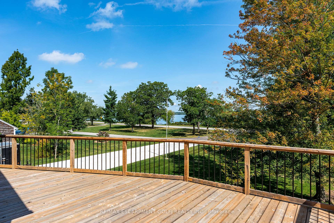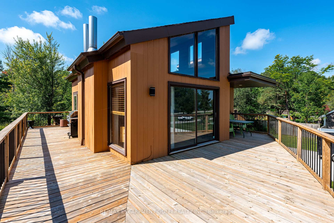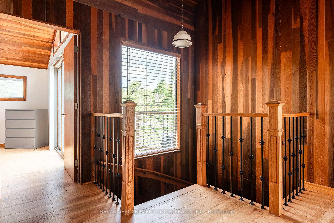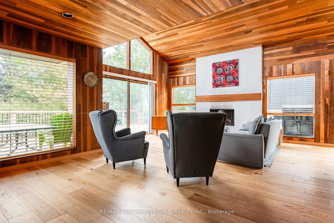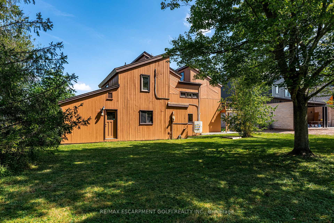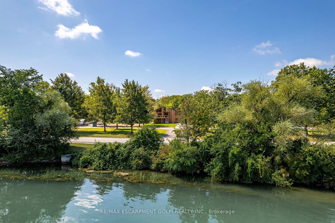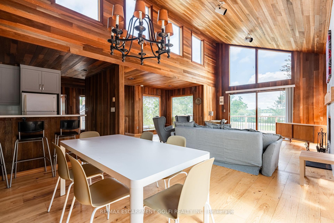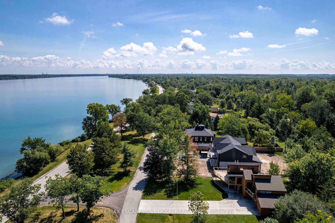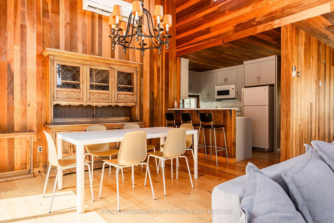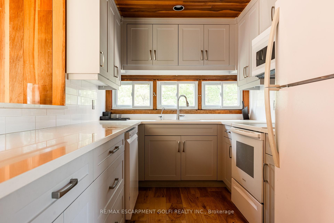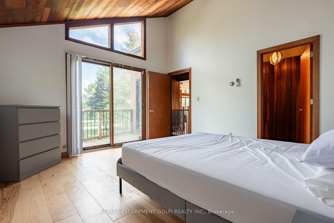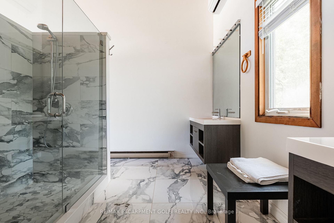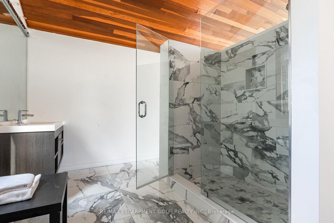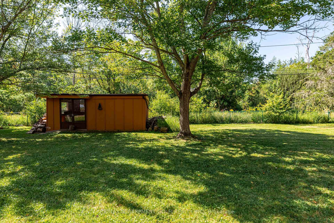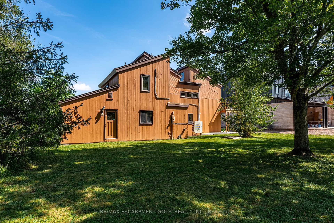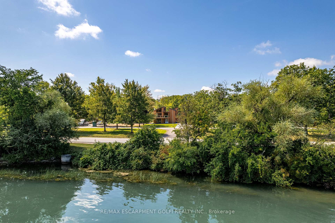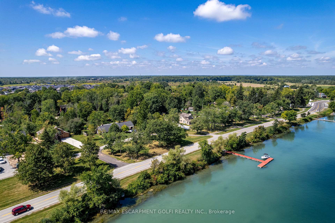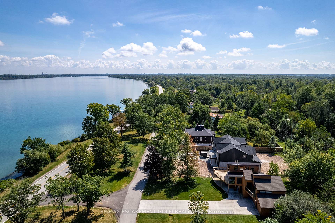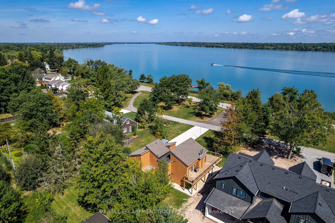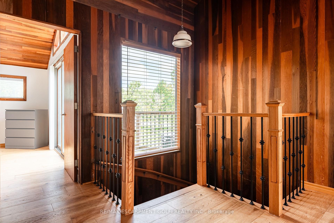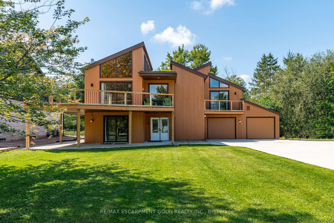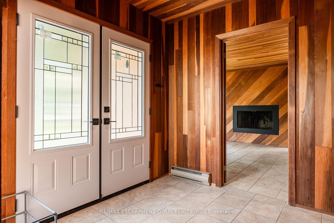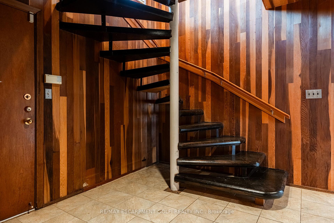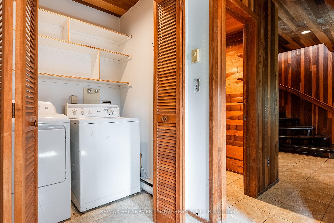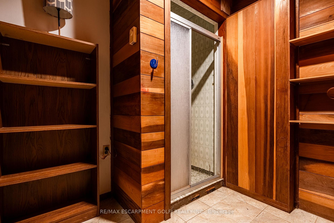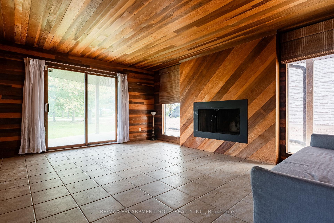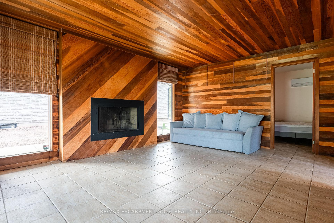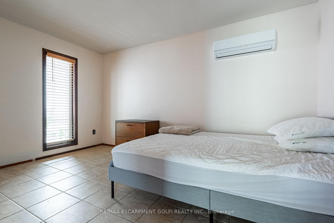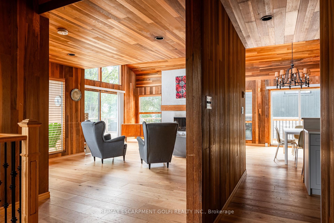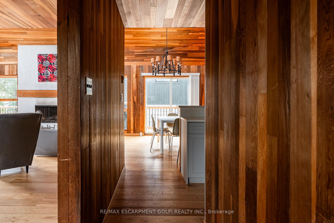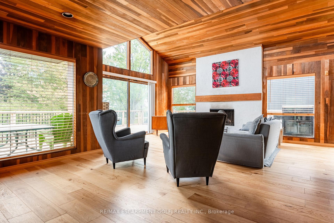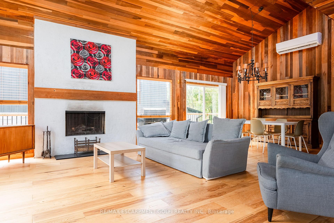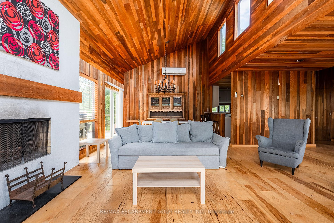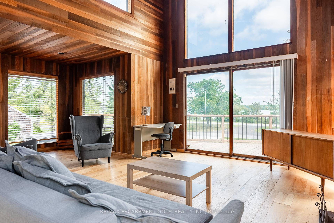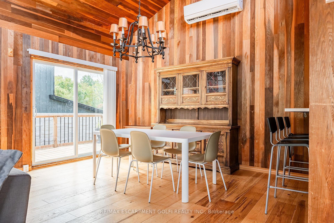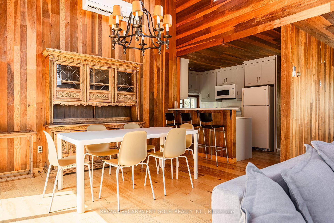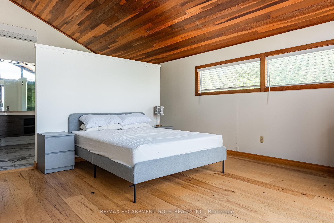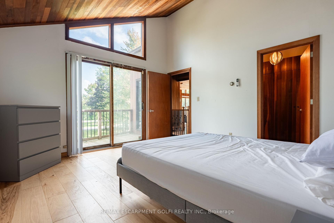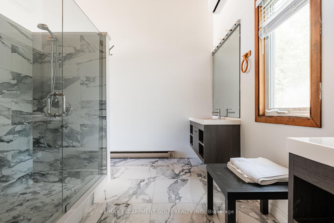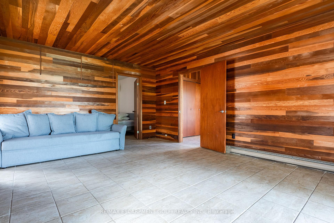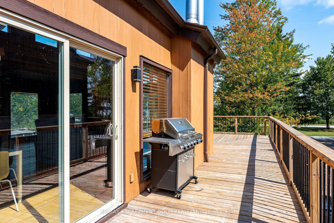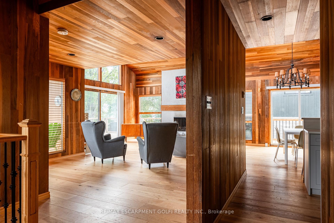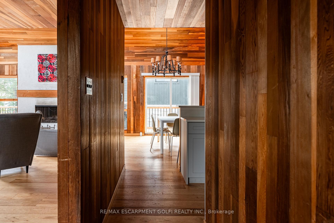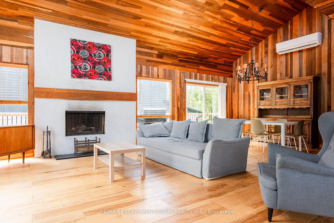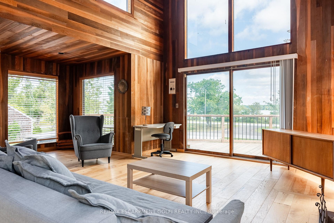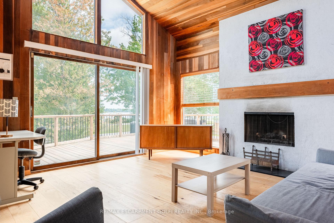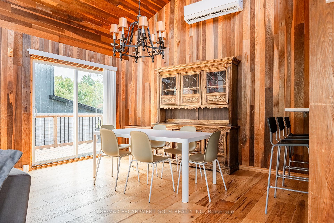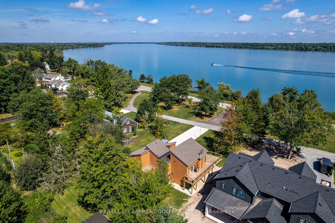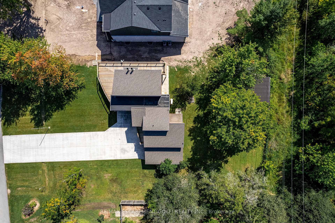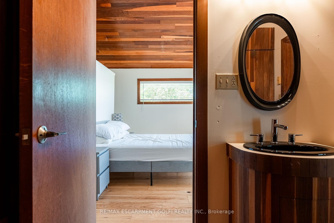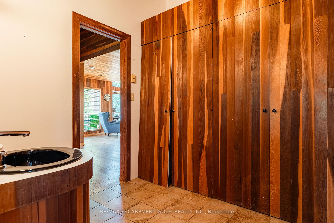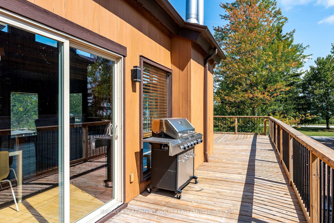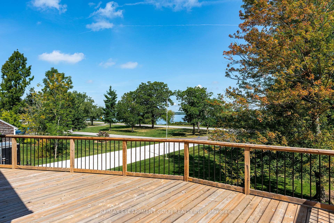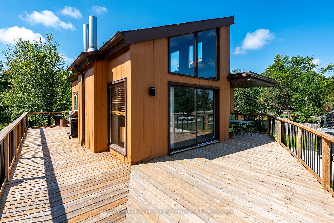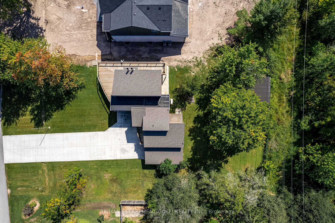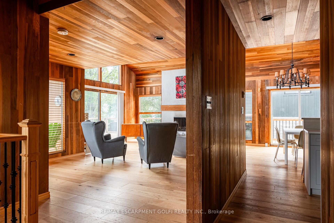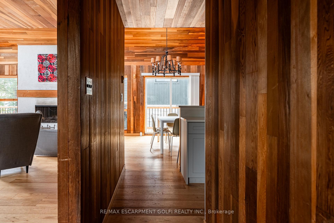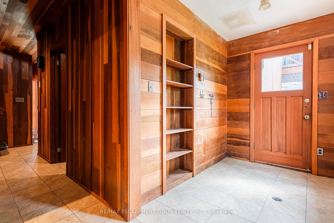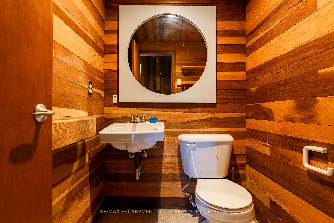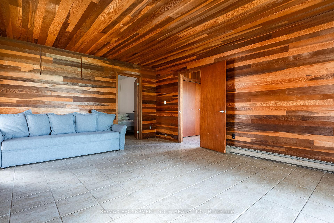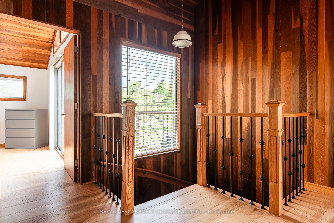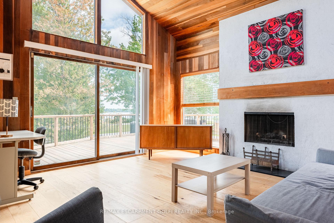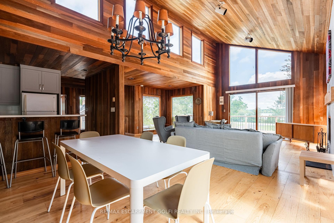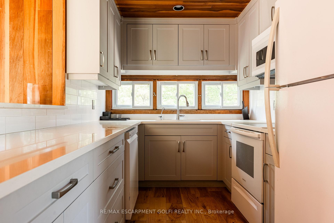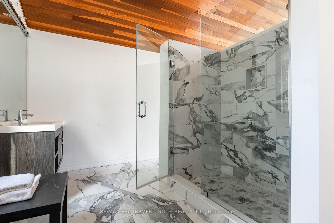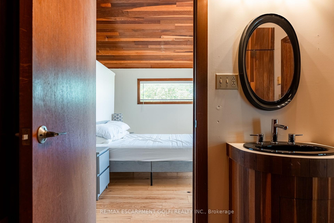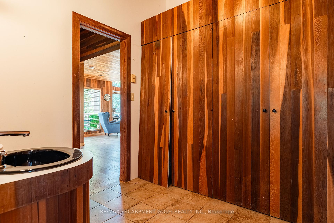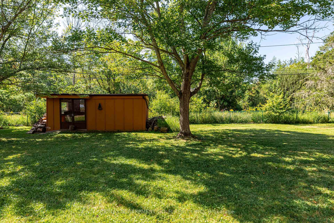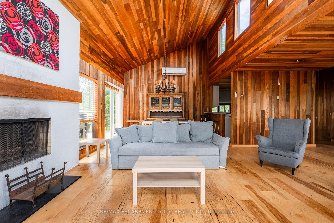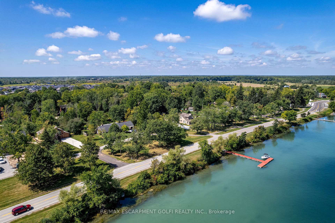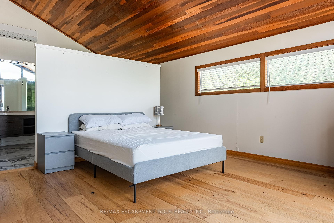$849,888
Available - For Sale
Listing ID: X9352582
4197 NIAGARA RIVER Pkwy , Fort Erie, L0S 1S0, Ontario
| YOU WILL BE AMAZED at the Breathtaking views of the Niagara River, This stunning 2-storey chalet-style home situated on gorgeous 100 X 150 lot is just steps from the river trail, perfect for biking, running, and walking. The main floor features a rec room, bedroom, laundry closet, and a convenient 2-piece bathroom, with a nearby shower room. Upper level you'll find a cozy living room, dining area, and a recently renovated galley-style kitchen. The primary bedroom has a private balcony, a new glass shower, and a sink area. A 2-piece bathroom is also located on this floor. Both wood-burning fireplaces have been WETT certified. The oversized windows that flood the space with natural light and frame picturesque river views, along with hardwood floors, ceilings, and accent walls that add rustic charm. The massive wrap around balcony is an ideal place for enjoying the River views while dining & entertaining! Exterior highlights include a new roof (2021), a 100-ft concrete driveway, patios, and a yard with mature trees. The property also offers a double car garage, shed, and 200-amp service. Ideally located between Fort Erie and Niagara Falls, with easy access to Black Creek and the QEW highway via Netherby Rd. |
| Price | $849,888 |
| Taxes: | $6363.67 |
| Address: | 4197 NIAGARA RIVER Pkwy , Fort Erie, L0S 1S0, Ontario |
| Lot Size: | 100.23 x 152.01 (Feet) |
| Acreage: | < .50 |
| Directions/Cross Streets: | SERVICE RD 14 |
| Rooms: | 14 |
| Bedrooms: | 4 |
| Bedrooms +: | |
| Kitchens: | 1 |
| Family Room: | Y |
| Basement: | None |
| Approximatly Age: | 31-50 |
| Property Type: | Detached |
| Style: | 2-Storey |
| Exterior: | Wood |
| Garage Type: | Attached |
| (Parking/)Drive: | Pvt Double |
| Drive Parking Spaces: | 6 |
| Pool: | None |
| Approximatly Age: | 31-50 |
| Approximatly Square Footage: | 1500-2000 |
| Property Features: | Park, Place Of Worship, Public Transit, River/Stream, School |
| Fireplace/Stove: | Y |
| Heat Source: | Electric |
| Heat Type: | Baseboard |
| Central Air Conditioning: | Other |
| Laundry Level: | Main |
| Sewers: | Sewers |
| Water: | Well |
| Water Supply Types: | Lake/River |
$
%
Years
This calculator is for demonstration purposes only. Always consult a professional
financial advisor before making personal financial decisions.
| Although the information displayed is believed to be accurate, no warranties or representations are made of any kind. |
| RE/MAX ESCARPMENT GOLFI REALTY INC. |
|
|

NASSER NADA
Broker
Dir:
416-859-5645
Bus:
905-507-4776
| Book Showing | Email a Friend |
Jump To:
At a Glance:
| Type: | Freehold - Detached |
| Area: | Niagara |
| Municipality: | Fort Erie |
| Style: | 2-Storey |
| Lot Size: | 100.23 x 152.01(Feet) |
| Approximate Age: | 31-50 |
| Tax: | $6,363.67 |
| Beds: | 4 |
| Baths: | 3 |
| Fireplace: | Y |
| Pool: | None |
Locatin Map:
Payment Calculator:

