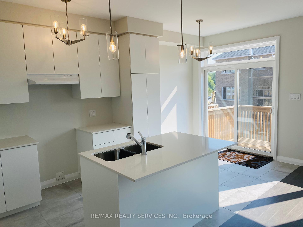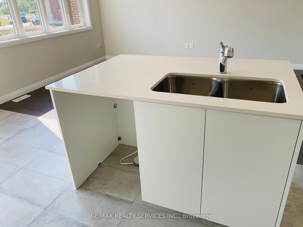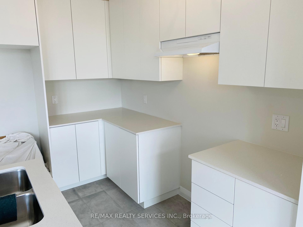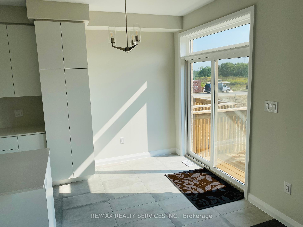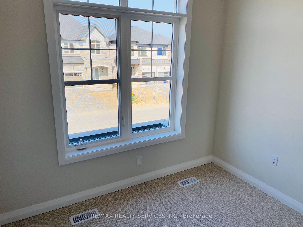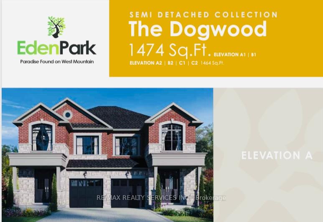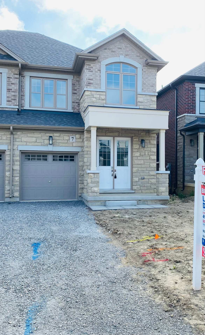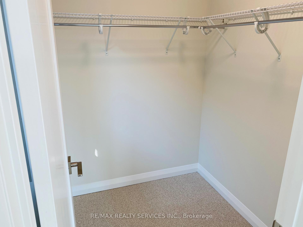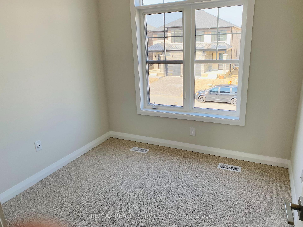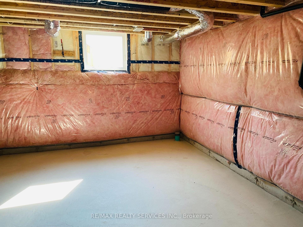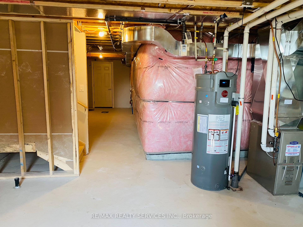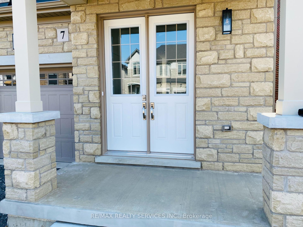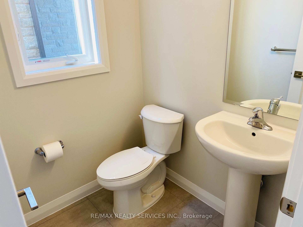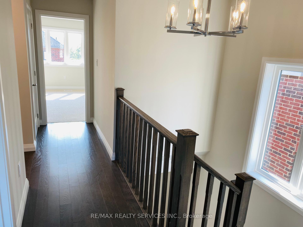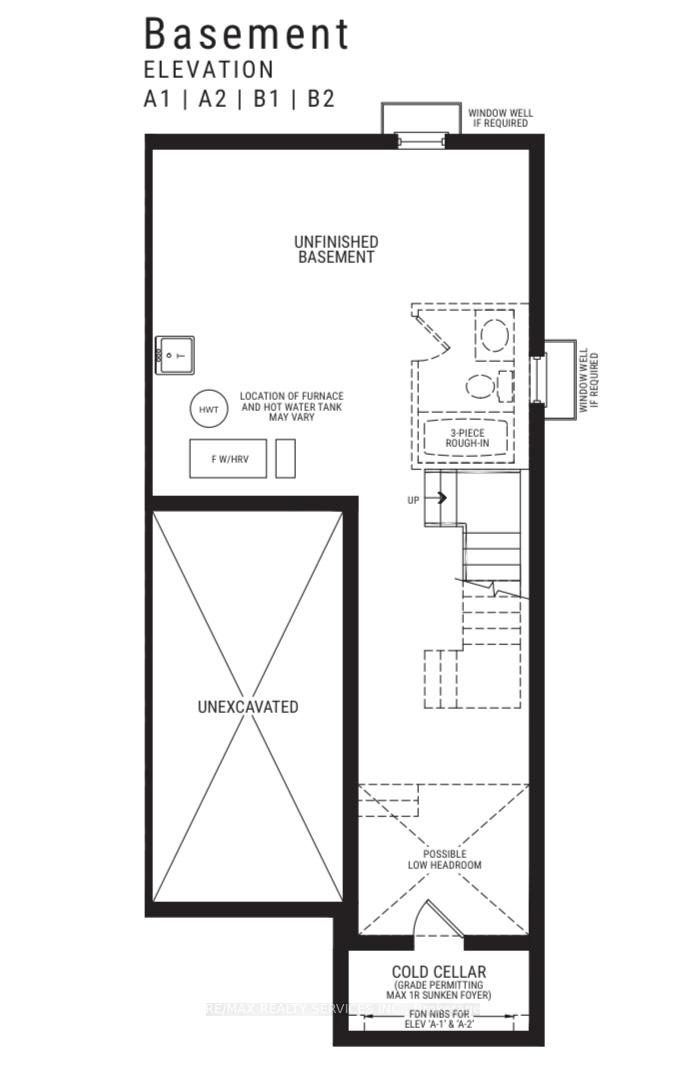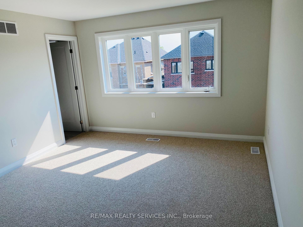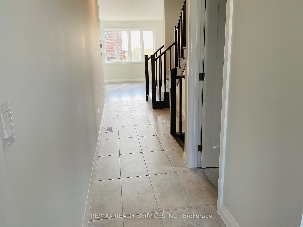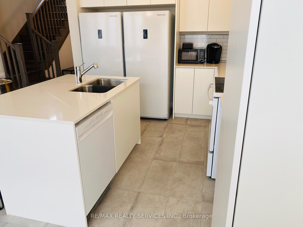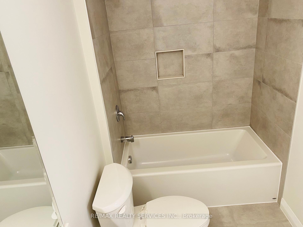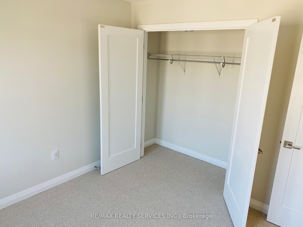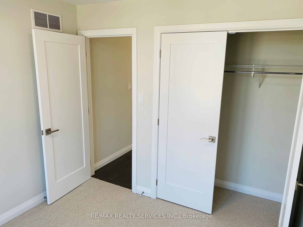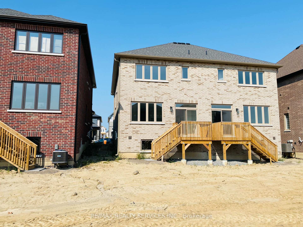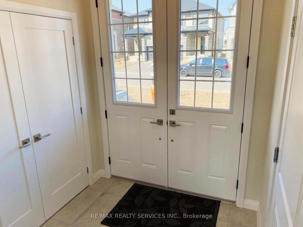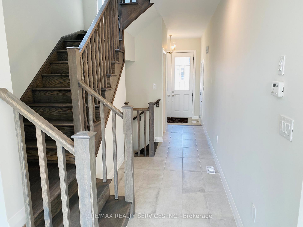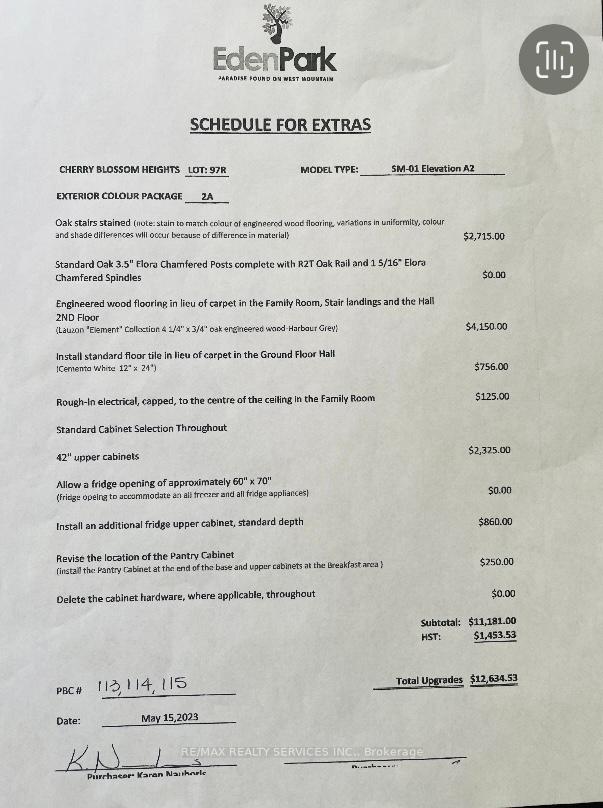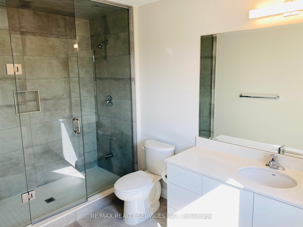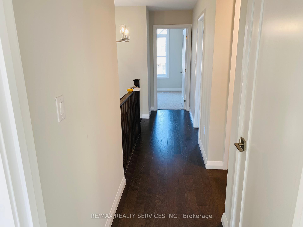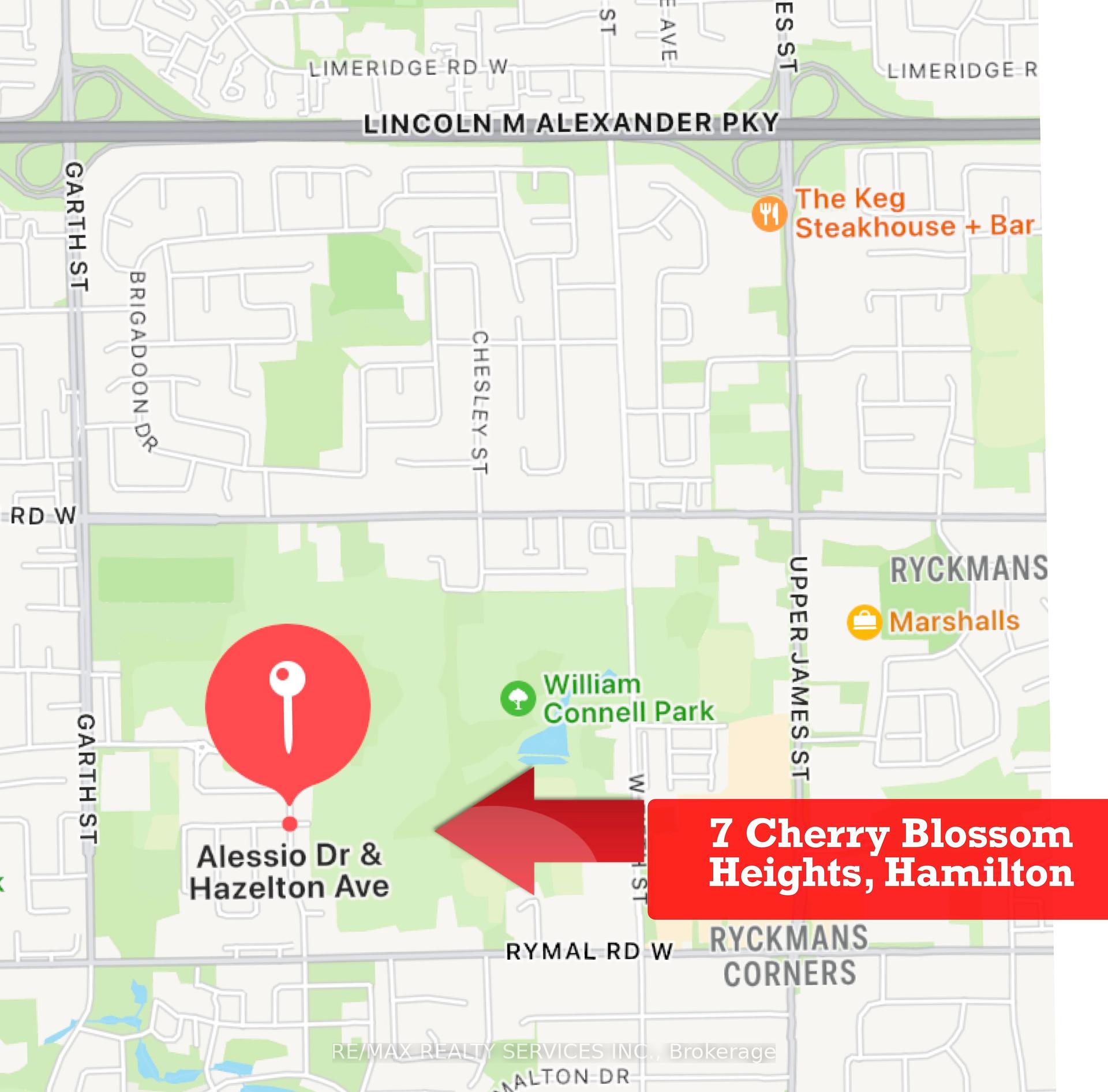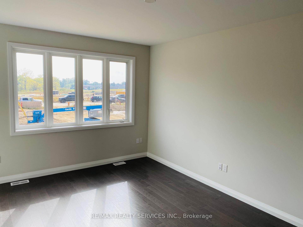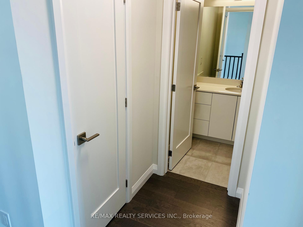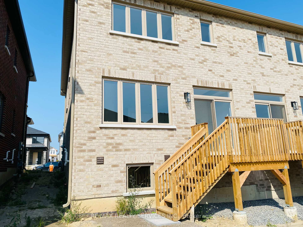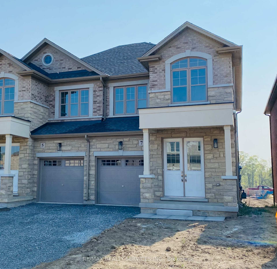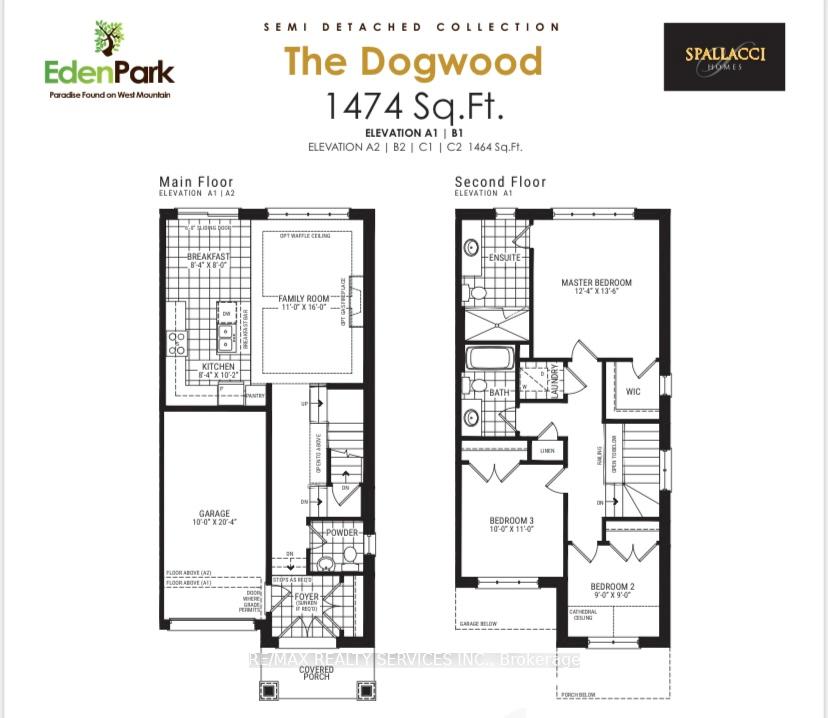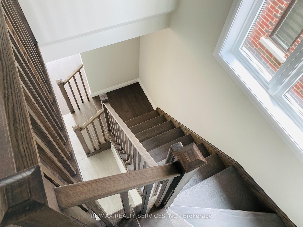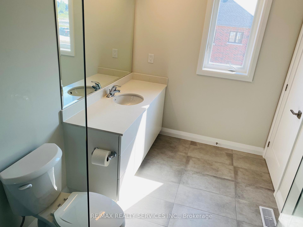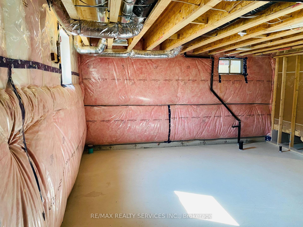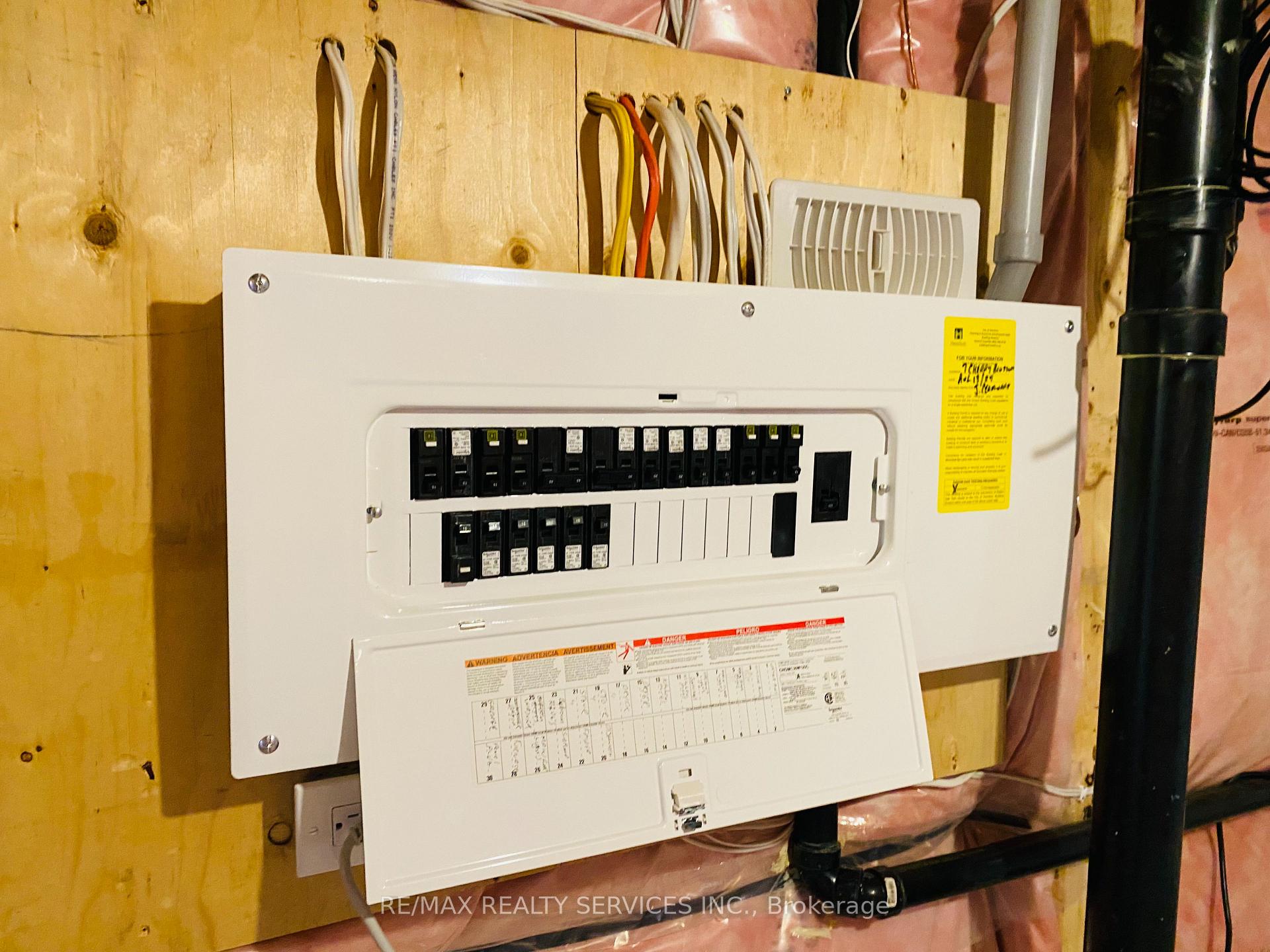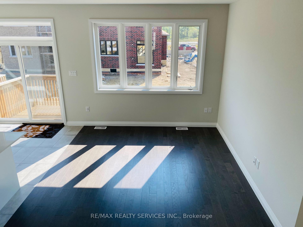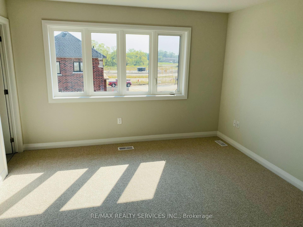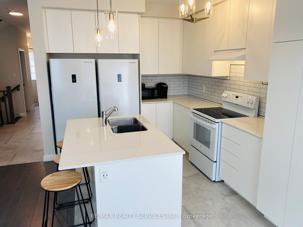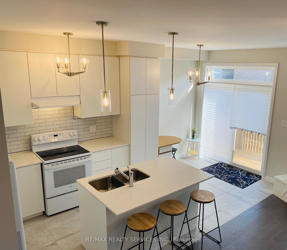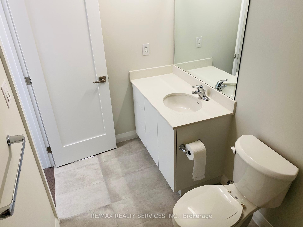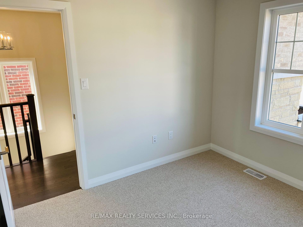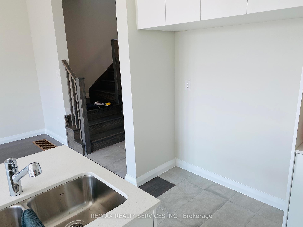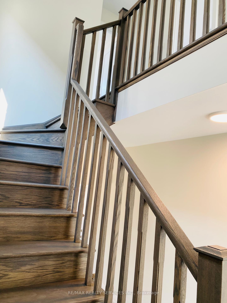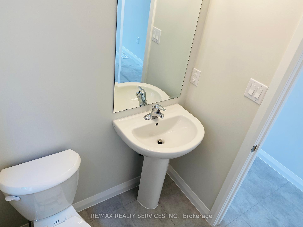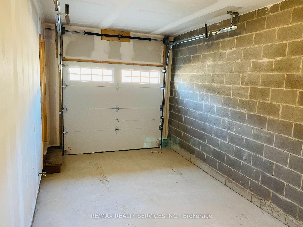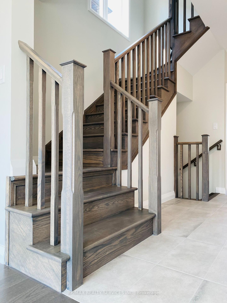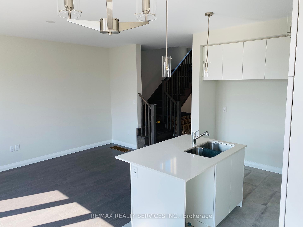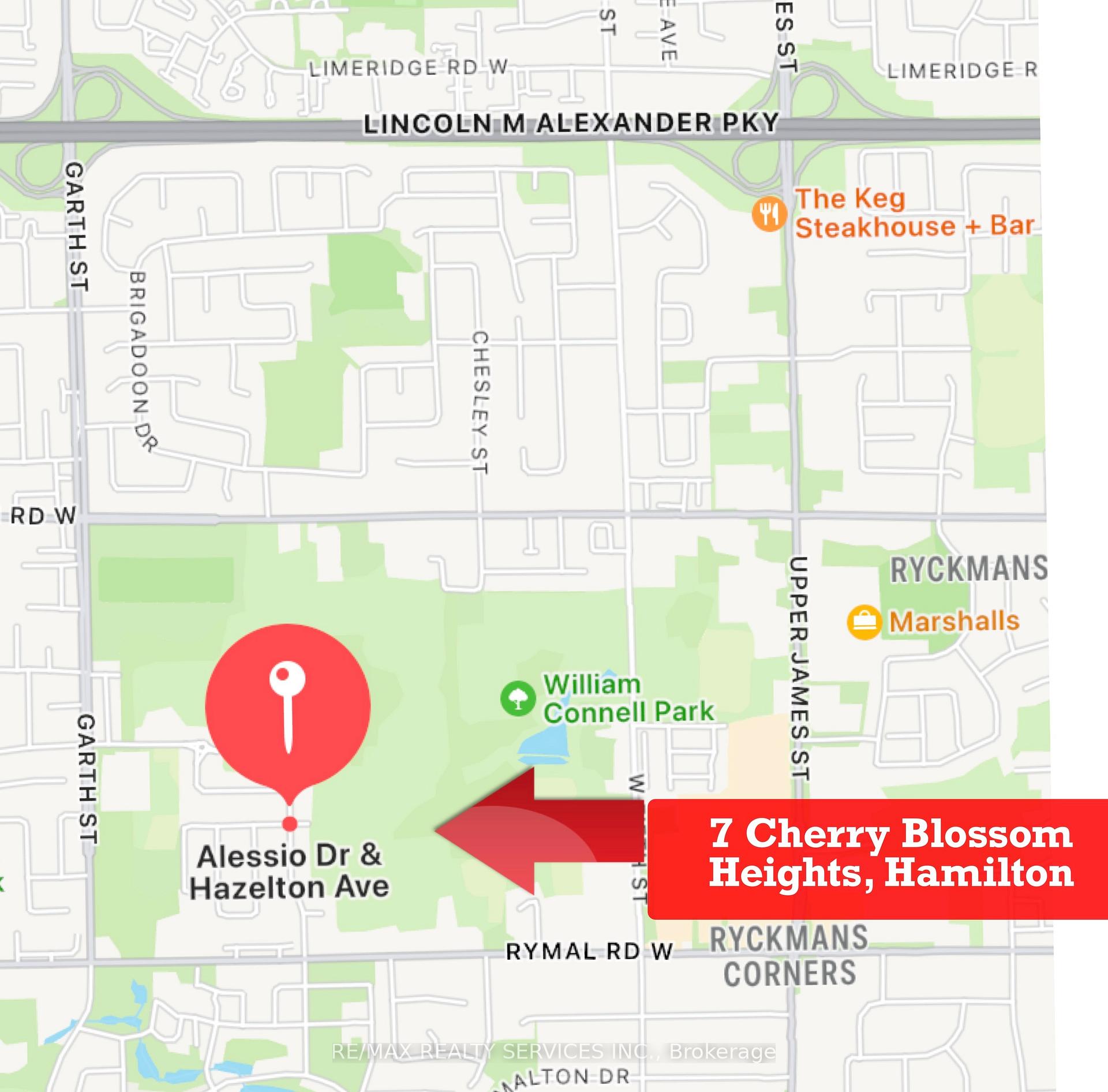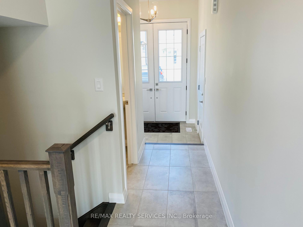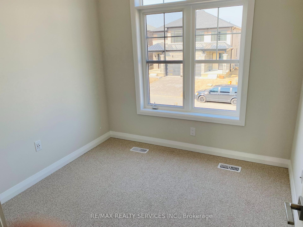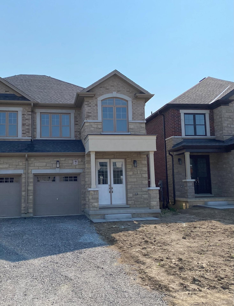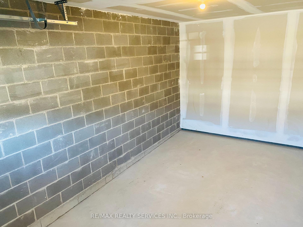$899,900
Available - For Sale
Listing ID: X9355117
7 Cherry Blossom Hts , Hamilton, L9B 0E9, Ontario
| Be the FIRST to LIVE in this Brand New 1474 SQ FT Home in the UPSCALE COMMUNITY of WEST HAMILTON MOUNTAIN. Over $15,000 in additional upgrades & Extras. Highlights include Nine (9) ft. Ceilings on MAIN FLOOR, Oversized Main Floor Windows in Living Area. PRICE INCLUDES - PAVED DRIVEWAY & FULLY SODDED YARD by the BUILDER in the near future. Only a few minutes to all Amenities (Shopping / schools / restaurants / parks / and only 5 minutes to LINCOLN M. ALEXANDER PARKWAY). Built by the TRUSTED - SPALLACCI HOME BUILDERS. |
| Extras: Four (4) Brand New Appliances (FRIDGE / STOVE / SS BI DW / STAND UP FREEZER). Property TAXES have not been determined as of the date of this listing. |
| Price | $899,900 |
| Taxes: | $0.00 |
| Address: | 7 Cherry Blossom Hts , Hamilton, L9B 0E9, Ontario |
| Lot Size: | 25.00 x 98.00 (Feet) |
| Acreage: | < .50 |
| Directions/Cross Streets: | RYMAL /HAZELTON / ALESSIO / CHERRY |
| Rooms: | 9 |
| Bedrooms: | 3 |
| Bedrooms +: | |
| Kitchens: | 1 |
| Family Room: | N |
| Basement: | Unfinished |
| Approximatly Age: | New |
| Property Type: | Semi-Detached |
| Style: | 2-Storey |
| Exterior: | Brick, Stone |
| Garage Type: | Built-In |
| Drive Parking Spaces: | 2 |
| Pool: | None |
| Approximatly Age: | New |
| Approximatly Square Footage: | 1100-1500 |
| Fireplace/Stove: | N |
| Heat Source: | Gas |
| Heat Type: | Forced Air |
| Central Air Conditioning: | None |
| Elevator Lift: | N |
| Sewers: | Sewers |
| Water: | Municipal |
$
%
Years
This calculator is for demonstration purposes only. Always consult a professional
financial advisor before making personal financial decisions.
| Although the information displayed is believed to be accurate, no warranties or representations are made of any kind. |
| RE/MAX REALTY SERVICES INC. |
|
|

NASSER NADA
Broker
Dir:
416-859-5645
Bus:
905-507-4776
| Book Showing | Email a Friend |
Jump To:
At a Glance:
| Type: | Freehold - Semi-Detached |
| Area: | Hamilton |
| Municipality: | Hamilton |
| Neighbourhood: | Sheldon |
| Style: | 2-Storey |
| Lot Size: | 25.00 x 98.00(Feet) |
| Approximate Age: | New |
| Beds: | 3 |
| Baths: | 3 |
| Fireplace: | N |
| Pool: | None |
Locatin Map:
Payment Calculator:

