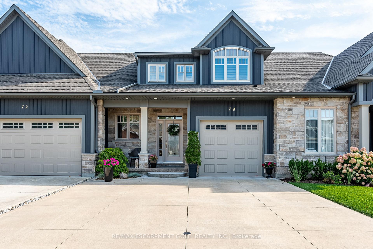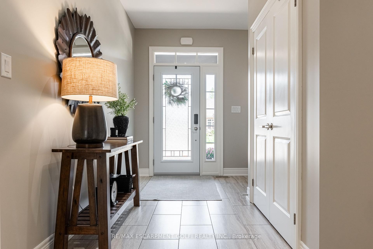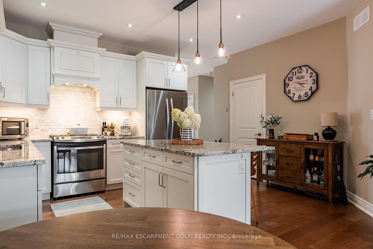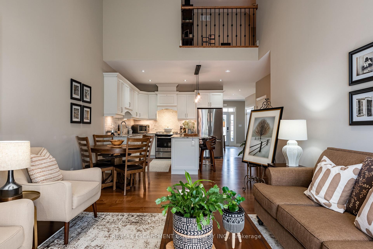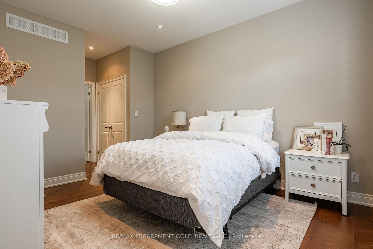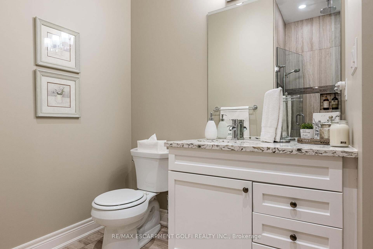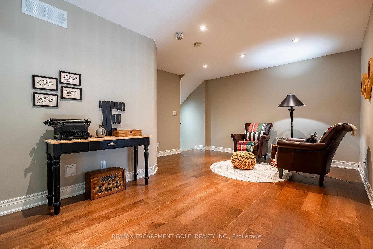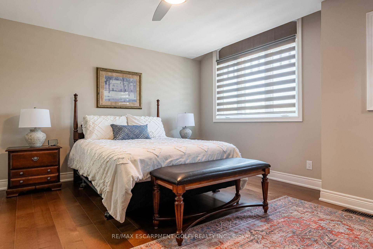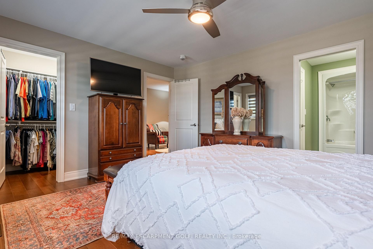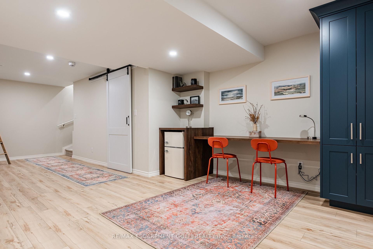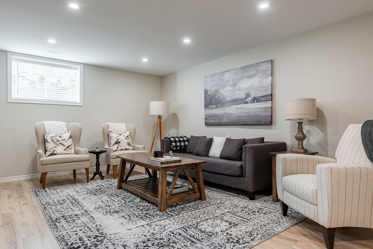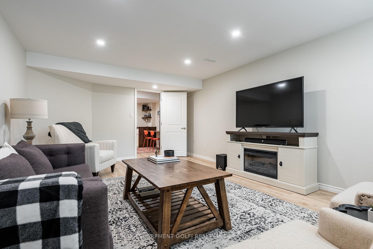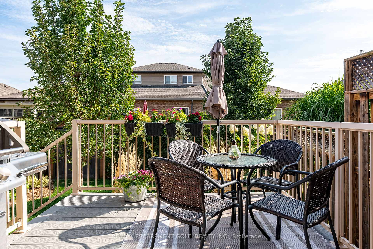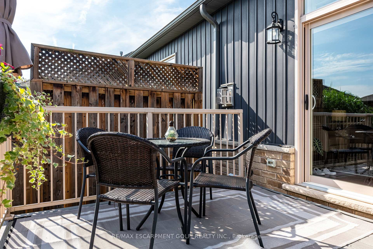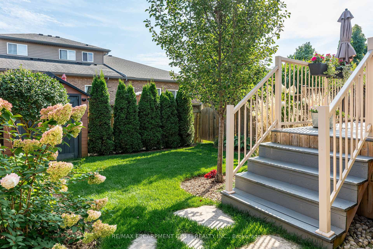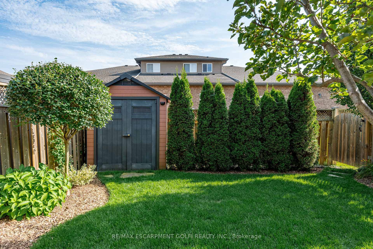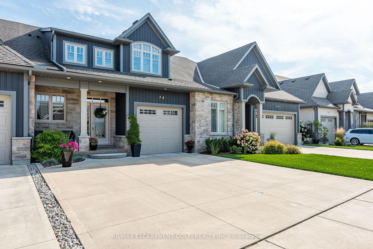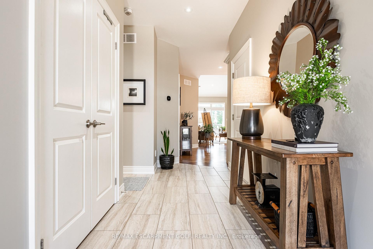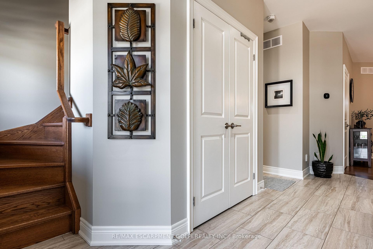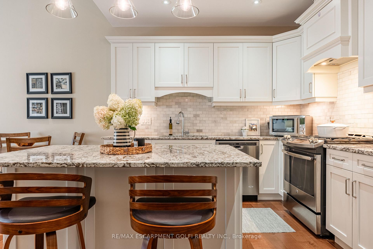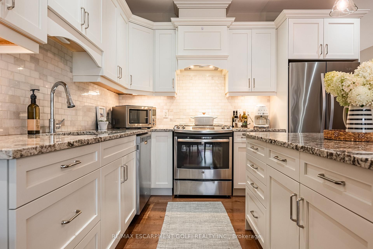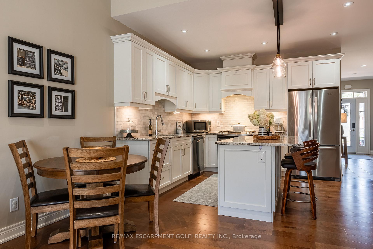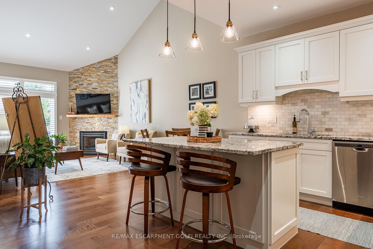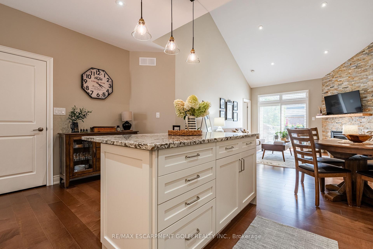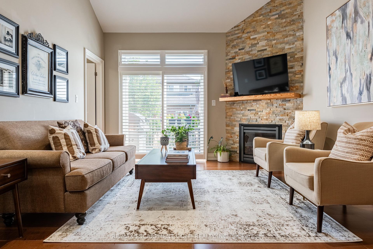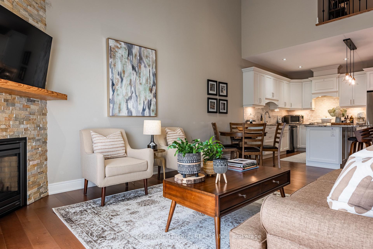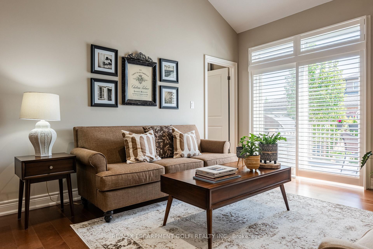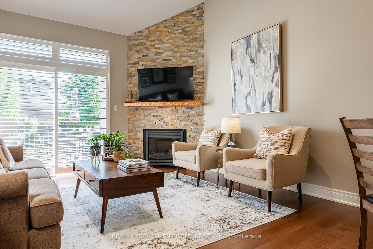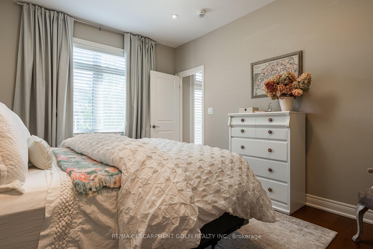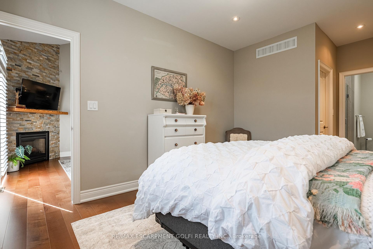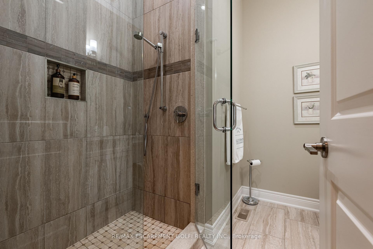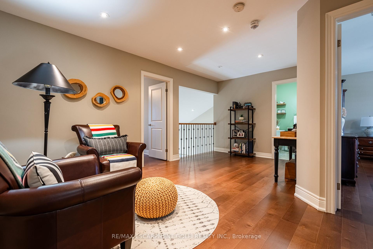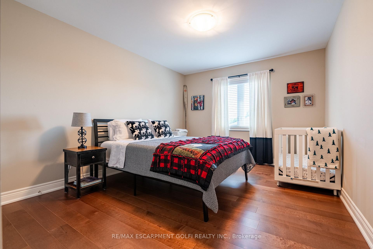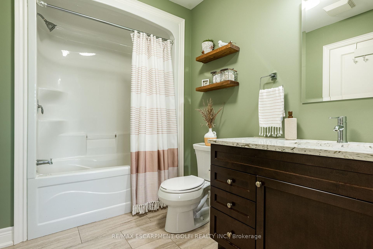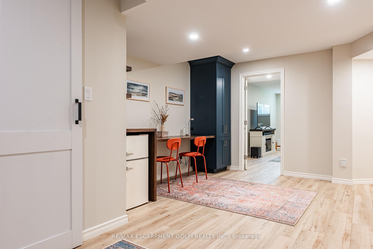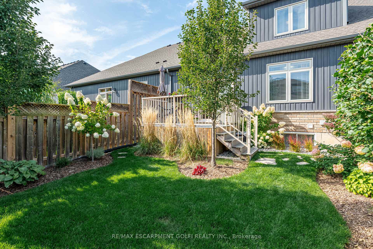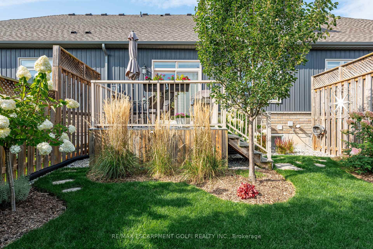$800,000
Available - For Sale
Listing ID: X9383544
74 Willson Crossing , Pelham, L0S 1E4, Ontario
| Stunning freehold bungaloft town offering the perfect blend of luxury & comfort. Designed for easy main floor living & featuring high-end upgrades throughout including hardwood floors, & professionally designed kitchen. The first-floor primary suite is a true retreat with 2 closets & a spa like 3-piece ensuite boasting a glass-surround walk-in shower. Upstairs is a 2nd primary suite complete with a 4-piece ensuite & walk-in closet, a 3rd bedroom, as well as an inviting loft area. The finished basement offers a versatile office/hobby room with custom shelving & cabinetry, in addition to a family room, ample storage, roughed in 3pc bathroom, & a studded, insulated, & wired bonus room. The fenced backyard is a private oasis with a beautiful landscaping & solid composite deck. The enhanced front curb appeal includes a concrete driveway, covered front porch & stone skirting. This gorgeous move-in ready house is perfect for those seeking a quiet & luxurious place to call home. |
| Price | $800,000 |
| Taxes: | $4815.00 |
| Assessment: | $319000 |
| Assessment Year: | 2024 |
| Address: | 74 Willson Crossing , Pelham, L0S 1E4, Ontario |
| Lot Size: | 25.17 x 106.67 (Feet) |
| Acreage: | < .50 |
| Directions/Cross Streets: | Tanner Drive |
| Rooms: | 5 |
| Bedrooms: | 3 |
| Bedrooms +: | |
| Kitchens: | 1 |
| Family Room: | N |
| Basement: | Finished, Full |
| Approximatly Age: | 6-15 |
| Property Type: | Att/Row/Twnhouse |
| Style: | Bungalow |
| Exterior: | Brick, Vinyl Siding |
| Garage Type: | Attached |
| (Parking/)Drive: | Available |
| Drive Parking Spaces: | 2 |
| Pool: | None |
| Other Structures: | Garden Shed |
| Approximatly Age: | 6-15 |
| Approximatly Square Footage: | 1500-2000 |
| Property Features: | Fenced Yard, Golf, Grnbelt/Conserv, Park, School Bus Route |
| Fireplace/Stove: | Y |
| Heat Source: | Gas |
| Heat Type: | Forced Air |
| Central Air Conditioning: | Central Air |
| Laundry Level: | Main |
| Sewers: | Sewers |
| Water: | Municipal |
$
%
Years
This calculator is for demonstration purposes only. Always consult a professional
financial advisor before making personal financial decisions.
| Although the information displayed is believed to be accurate, no warranties or representations are made of any kind. |
| RE/MAX ESCARPMENT GOLFI REALTY INC. |
|
|

NASSER NADA
Broker
Dir:
416-859-5645
Bus:
905-507-4776
| Book Showing | Email a Friend |
Jump To:
At a Glance:
| Type: | Freehold - Att/Row/Twnhouse |
| Area: | Niagara |
| Municipality: | Pelham |
| Style: | Bungalow |
| Lot Size: | 25.17 x 106.67(Feet) |
| Approximate Age: | 6-15 |
| Tax: | $4,815 |
| Beds: | 3 |
| Baths: | 3 |
| Fireplace: | Y |
| Pool: | None |
Locatin Map:
Payment Calculator:

