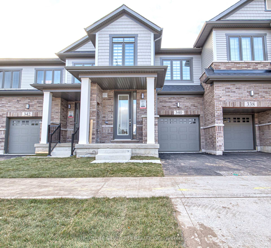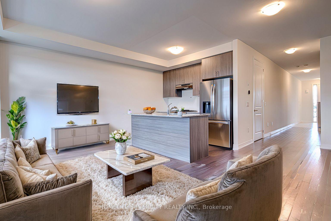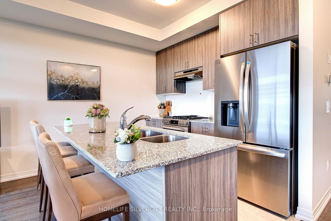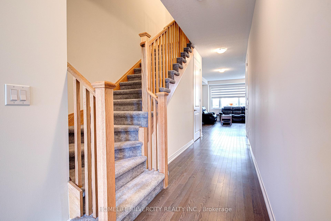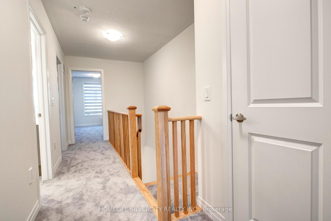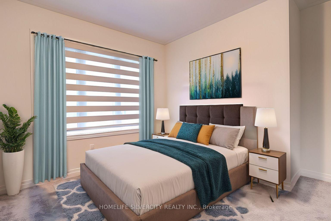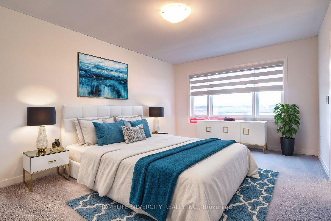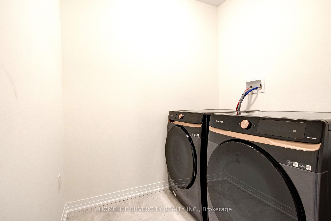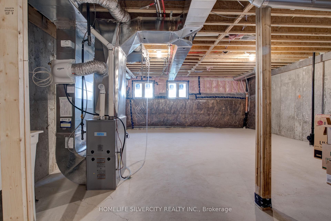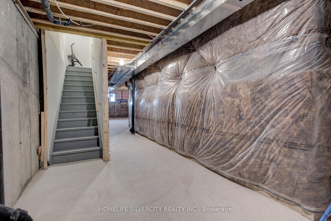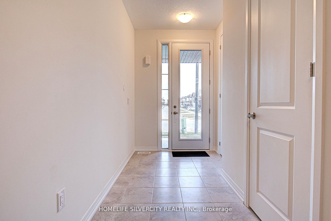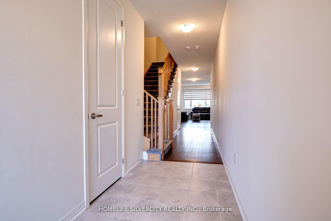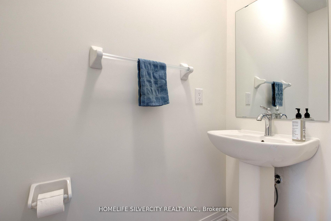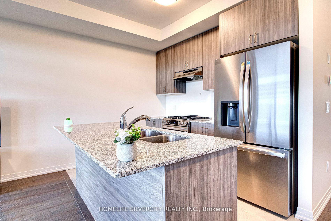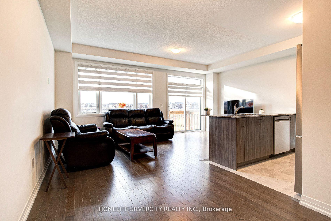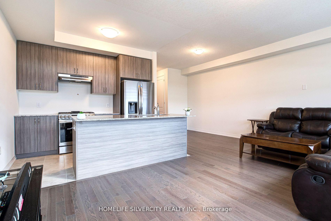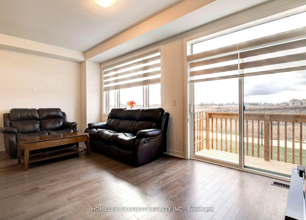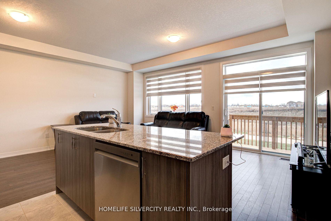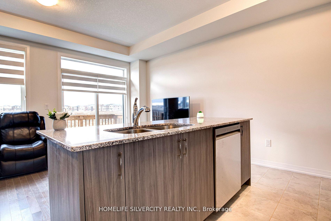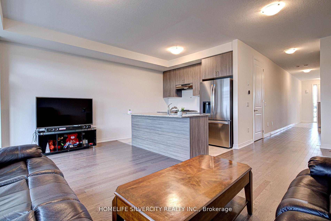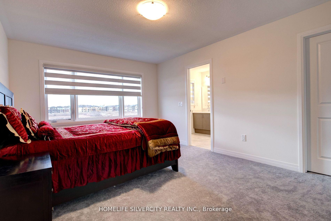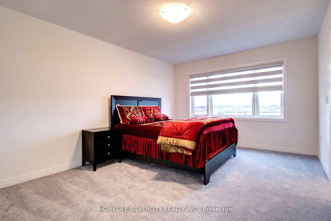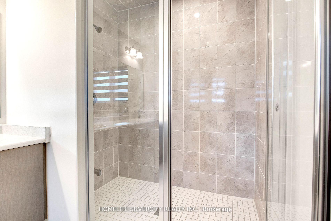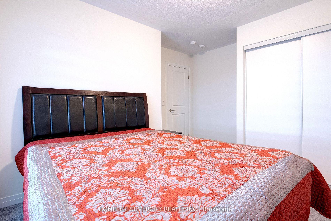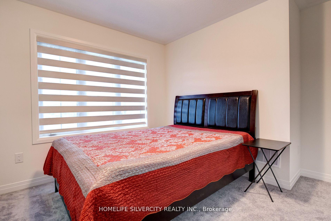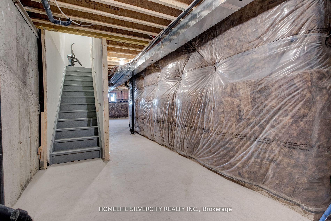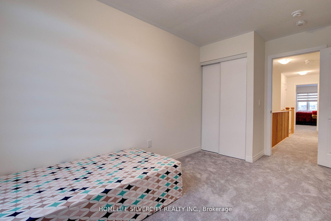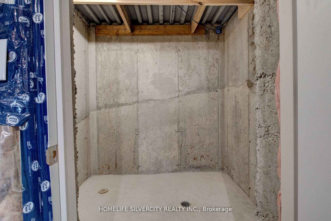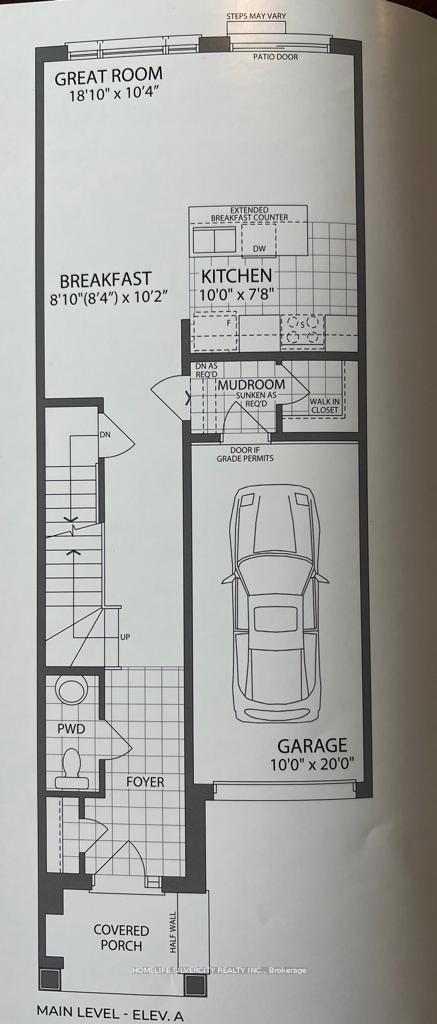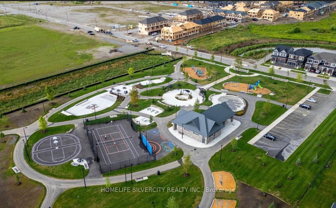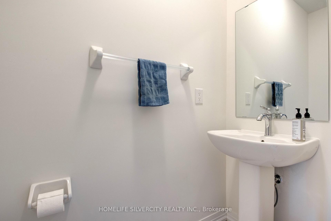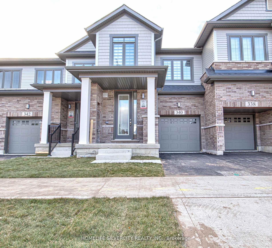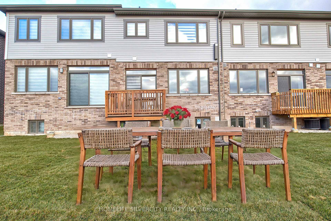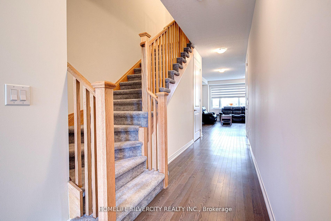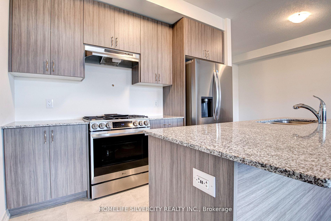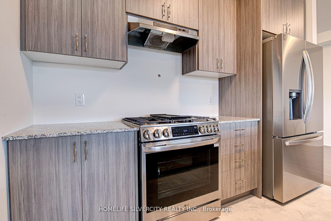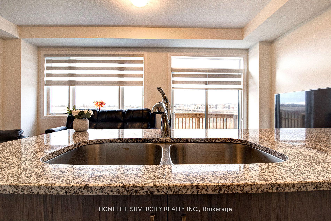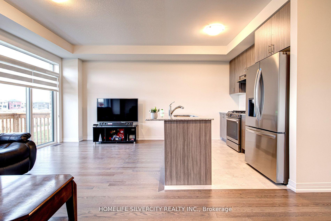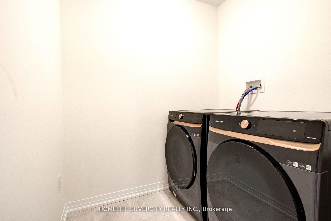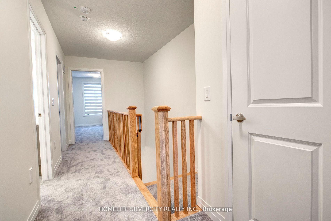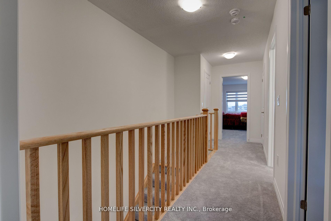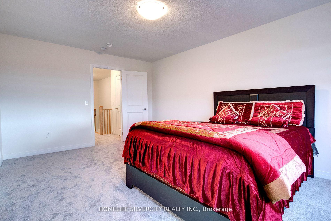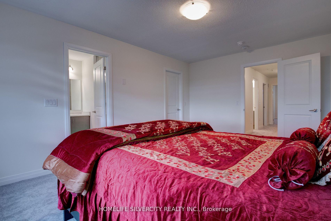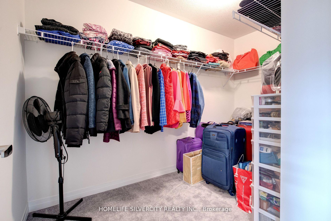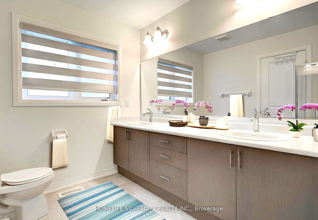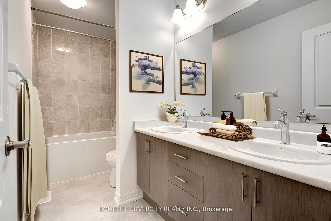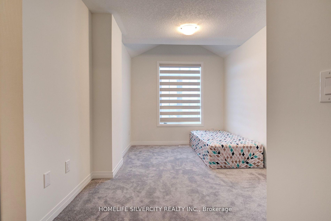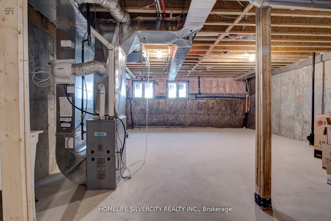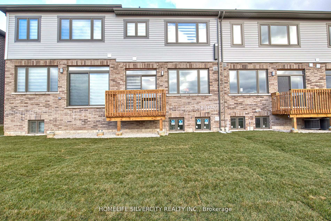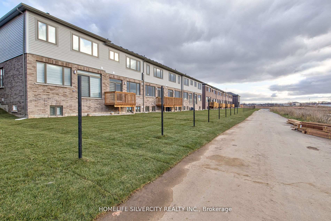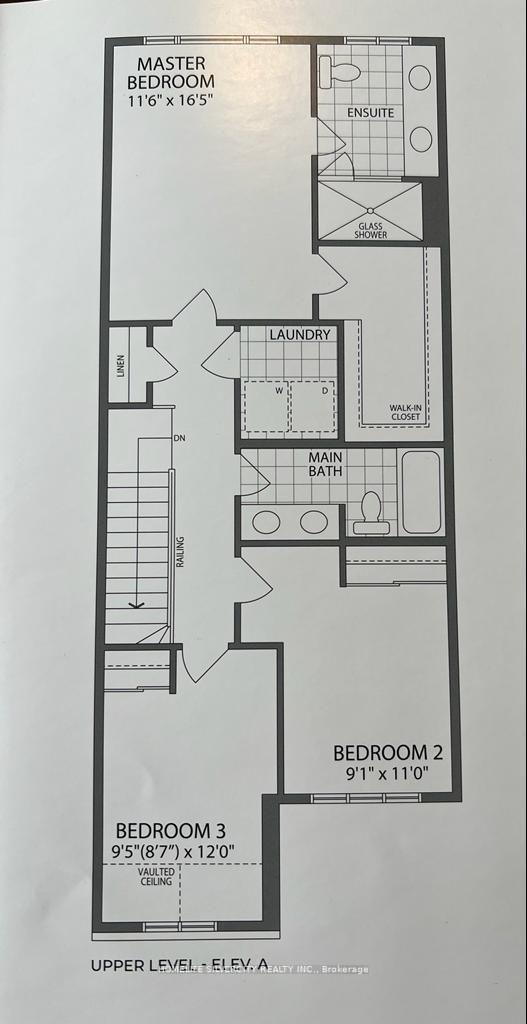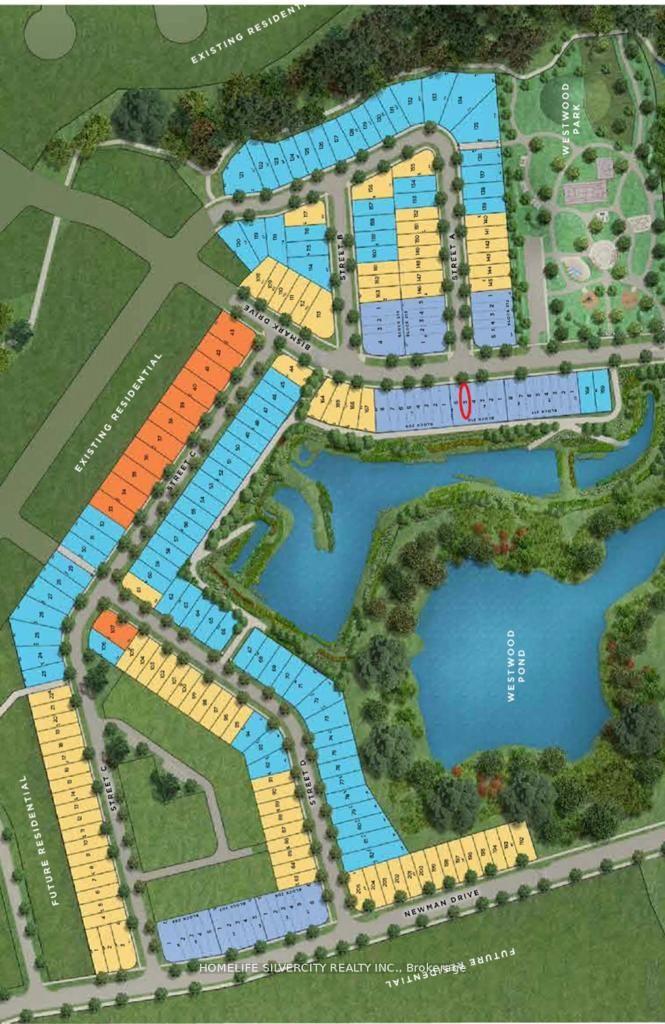$779,999
Available - For Sale
Listing ID: X9384101
340 Bismark Dr , Cambridge, N1S 0C6, Ontario
| This brand-new Cachet townhome with a PREMIUM RAVINE lot in Westwood Village combines impeccable design with fresh energy and stunning aesthetics. The 1661 Sq.Ft freehold property, featuring a captivating pond view, boasts 9ft smooth ceilings throughout. The open-concept main floor showcases a stylish kitchen with upgraded cabinets, granite counters, and premium hardwood flooring, leading to a deck for outdoor enjoyment. The entrance includes a spacious foyer, a 2 pc bath, and a bright living room. The garage door leads to a spacious mud room. Upstairs, the primary bedroom offers a big walk-in closet and ensuite with double sinks and a glass shower, complemented by two more generous bedrooms and a 4 pc bath. The lookout basement awaits personalization, with a rough-in for a 3pc bathroom. Conveniently situated near Hwy 401 and shopping areas, this townhome epitomizes stylish, comfortable living. |
| Extras: Ravine Lot. |
| Price | $779,999 |
| Taxes: | $0.00 |
| Address: | 340 Bismark Dr , Cambridge, N1S 0C6, Ontario |
| Lot Size: | 20.00 x 100.00 (Feet) |
| Acreage: | < .50 |
| Directions/Cross Streets: | Blair Rd & Bismark Dr |
| Rooms: | 4 |
| Bedrooms: | 3 |
| Bedrooms +: | |
| Kitchens: | 1 |
| Family Room: | N |
| Basement: | Unfinished |
| Approximatly Age: | 0-5 |
| Property Type: | Att/Row/Twnhouse |
| Style: | 2-Storey |
| Exterior: | Brick |
| Garage Type: | Attached |
| (Parking/)Drive: | Private |
| Drive Parking Spaces: | 1 |
| Pool: | None |
| Approximatly Age: | 0-5 |
| Approximatly Square Footage: | 1500-2000 |
| Property Features: | Clear View, Public Transit, Ravine, School |
| Fireplace/Stove: | N |
| Heat Source: | Gas |
| Heat Type: | Forced Air |
| Central Air Conditioning: | Central Air |
| Laundry Level: | Upper |
| Elevator Lift: | N |
| Sewers: | Sewers |
| Water: | Municipal |
| Utilities-Cable: | A |
| Utilities-Hydro: | A |
| Utilities-Gas: | A |
| Utilities-Telephone: | A |
$
%
Years
This calculator is for demonstration purposes only. Always consult a professional
financial advisor before making personal financial decisions.
| Although the information displayed is believed to be accurate, no warranties or representations are made of any kind. |
| HOMELIFE SILVERCITY REALTY INC. |
|
|

NASSER NADA
Broker
Dir:
416-859-5645
Bus:
905-507-4776
| Book Showing | Email a Friend |
Jump To:
At a Glance:
| Type: | Freehold - Att/Row/Twnhouse |
| Area: | Waterloo |
| Municipality: | Cambridge |
| Style: | 2-Storey |
| Lot Size: | 20.00 x 100.00(Feet) |
| Approximate Age: | 0-5 |
| Beds: | 3 |
| Baths: | 3 |
| Fireplace: | N |
| Pool: | None |
Locatin Map:
Payment Calculator:

