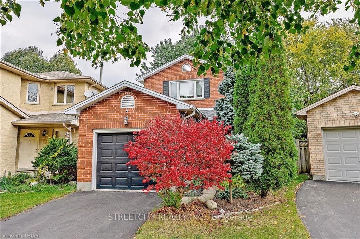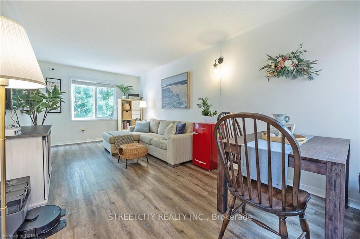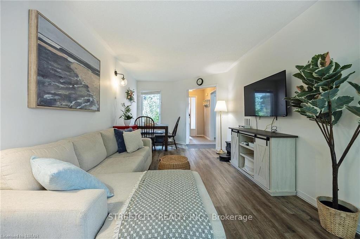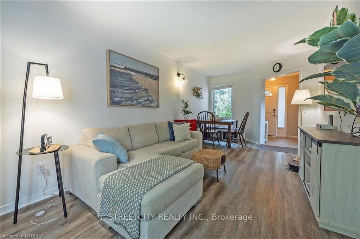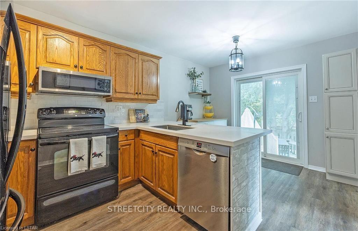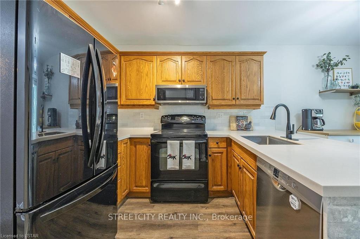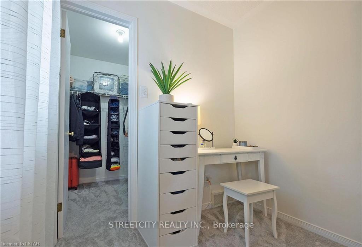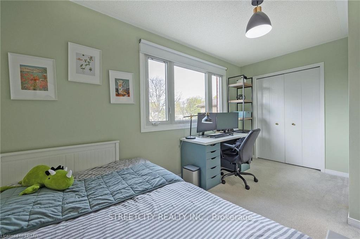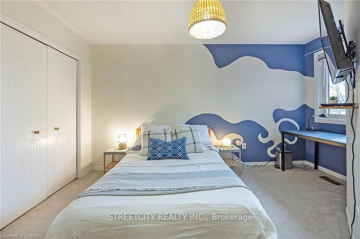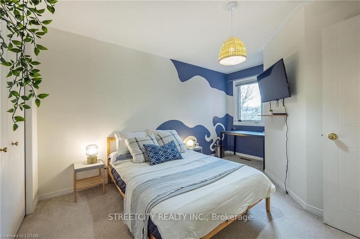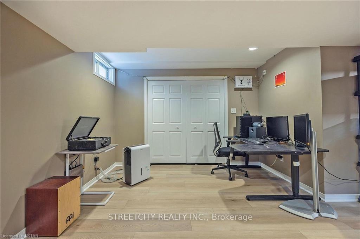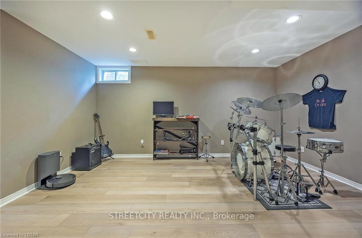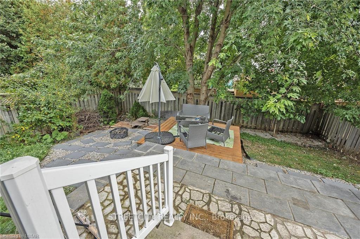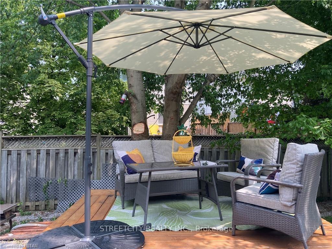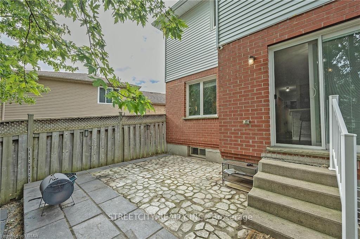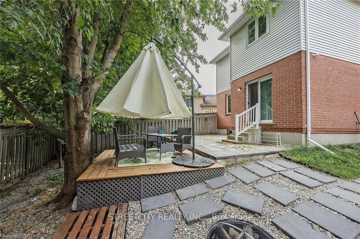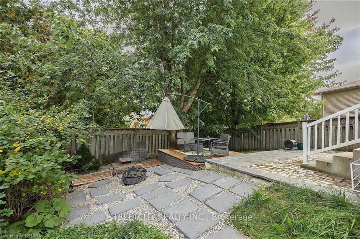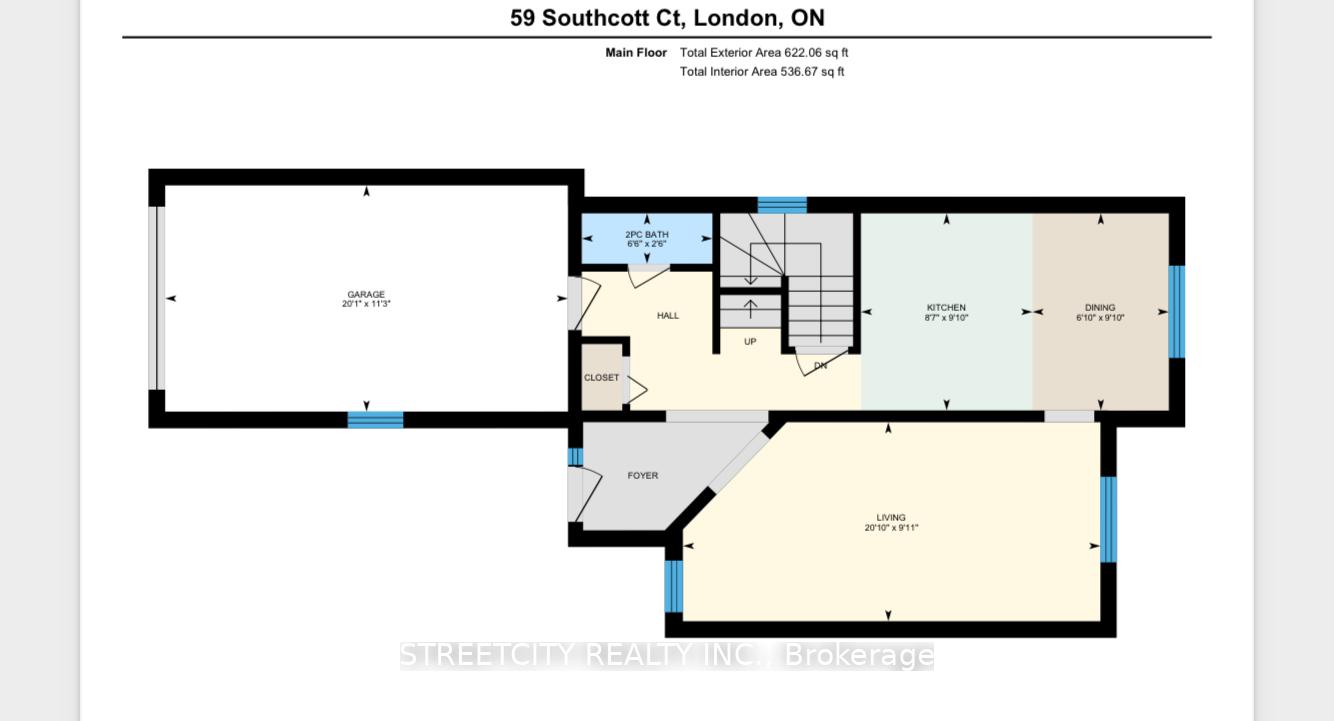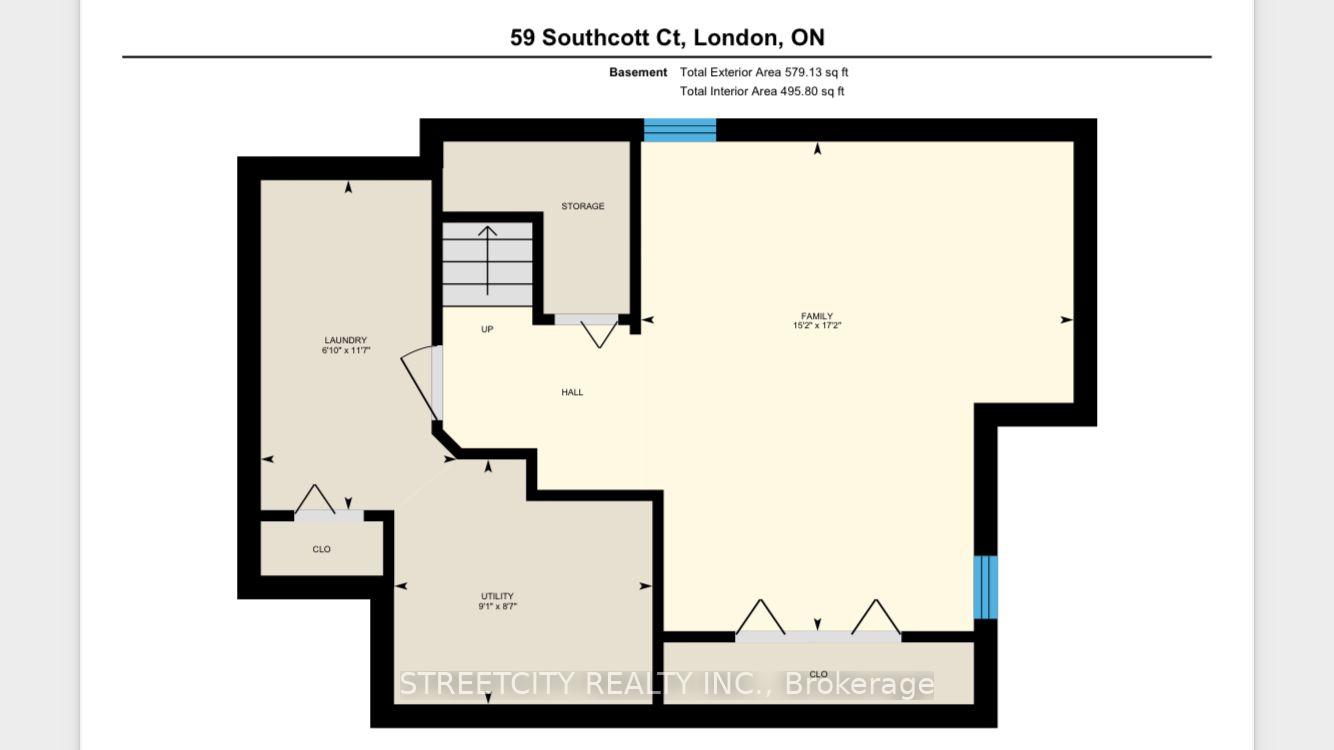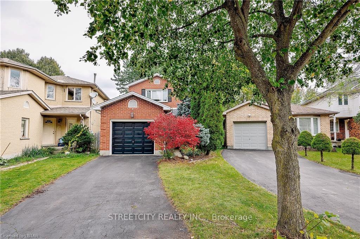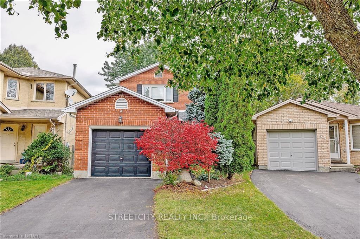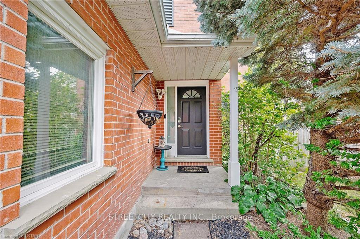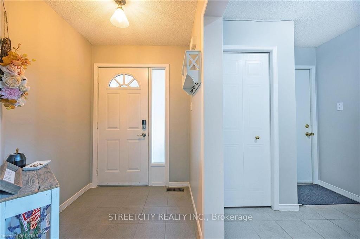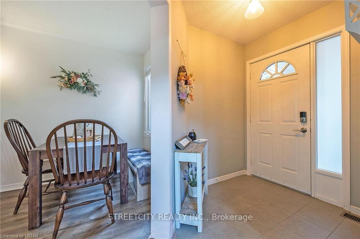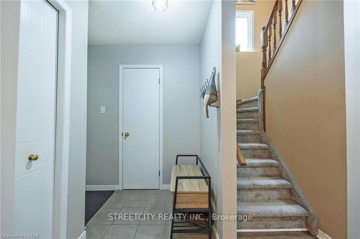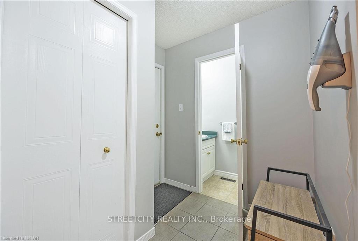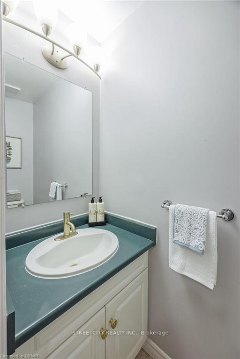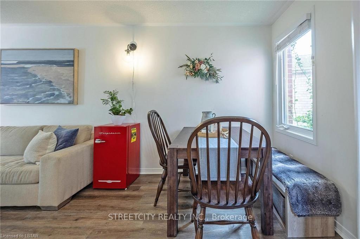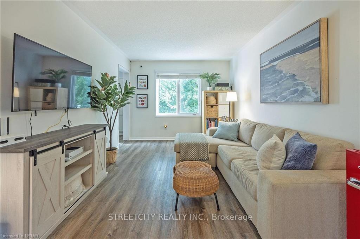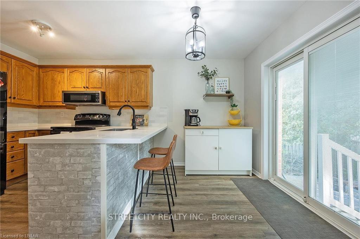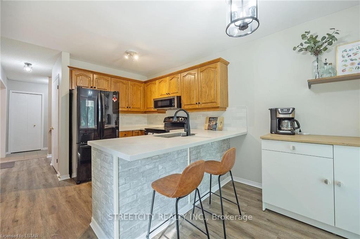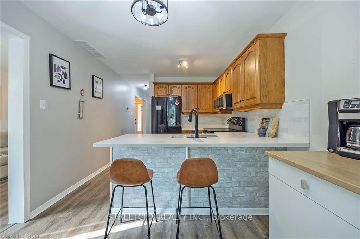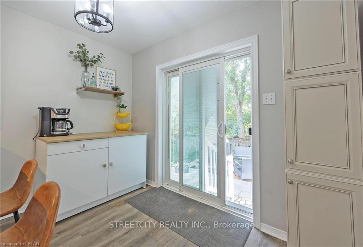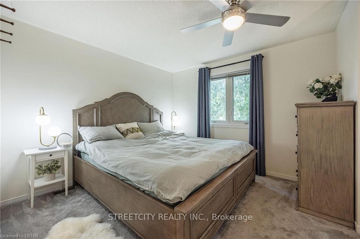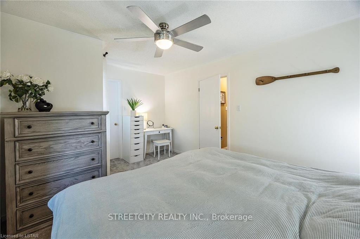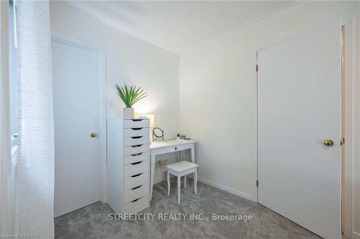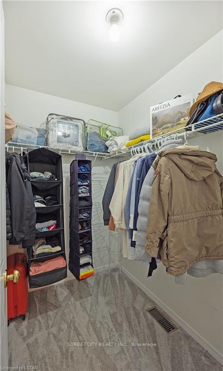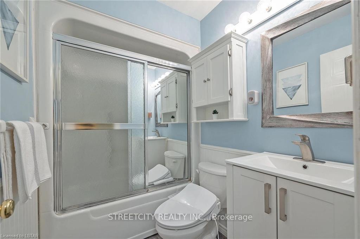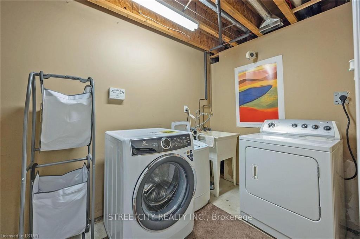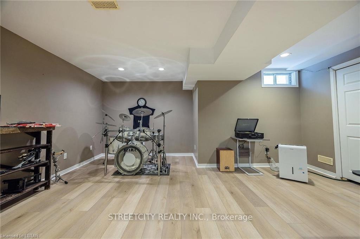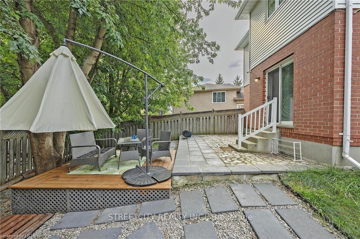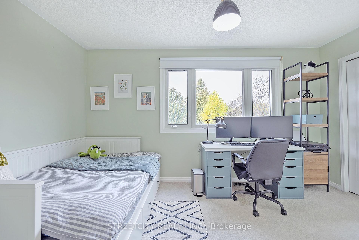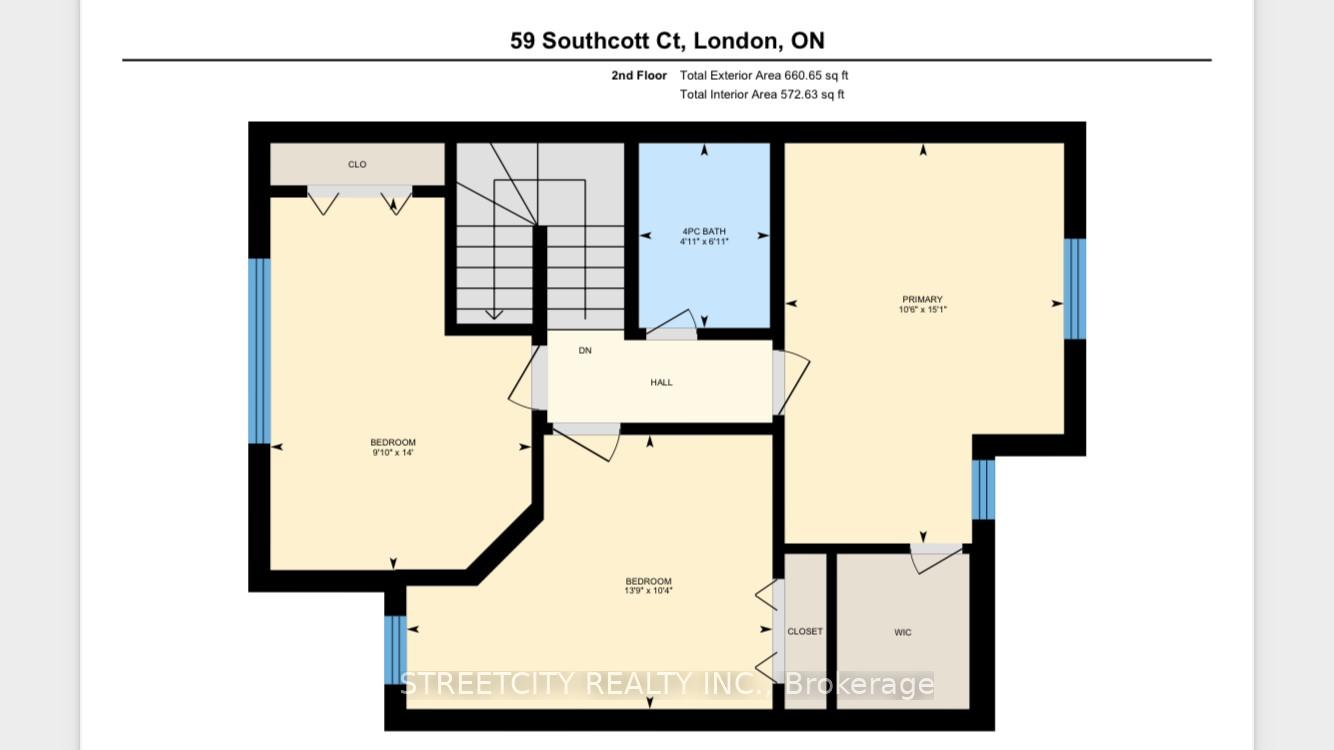$599,900
Available - For Sale
Listing ID: X9385913
59 Southcott Crt , London, N6G 4Y6, Ontario
| Location, Location, Location!!! This immaculate two-storey home in a quiet cul-de-sac is located in the desirable Whitehill, Northwest London. One minute walk to bus stop to Western University, and a short drive to Costco, T&T grocery store, arena, Canada Games Aquatic Centre, and parks. The main floor features a sun-filled living room with dining space, kitchen recently updated with stunning Corian countertop and textured back splash. Double patio doors lead to a large stamped concrete patio with an extended deck (2023) that offers plenty of space for entertaining. Upstairs features a generously sized primary bedroom with a walk-in closet and another two bedrooms to accommodate a growing family or work from home. Additional upgrades include newer washer(2022), dishwasher(2021), luxury vinyl flooring (2023) and carpet (2021), no monthly fee security system installed. Don't miss out! |
| Price | $599,900 |
| Taxes: | $3302.24 |
| Assessment: | $226000 |
| Assessment Year: | 2023 |
| Address: | 59 Southcott Crt , London, N6G 4Y6, Ontario |
| Lot Size: | 27.50 x 102.00 (Feet) |
| Acreage: | < .50 |
| Directions/Cross Streets: | Aldersbrook RD |
| Rooms: | 6 |
| Rooms +: | 1 |
| Bedrooms: | 3 |
| Bedrooms +: | |
| Kitchens: | 1 |
| Family Room: | N |
| Basement: | Full, Part Fin |
| Approximatly Age: | 16-30 |
| Property Type: | Detached |
| Style: | 2-Storey |
| Exterior: | Brick, Vinyl Siding |
| Garage Type: | Attached |
| (Parking/)Drive: | Private |
| Drive Parking Spaces: | 1 |
| Pool: | None |
| Approximatly Age: | 16-30 |
| Approximatly Square Footage: | 1100-1500 |
| Property Features: | Cul De Sac, Fenced Yard, Park, Public Transit, Rec Centre, School |
| Fireplace/Stove: | N |
| Heat Source: | Gas |
| Heat Type: | Forced Air |
| Central Air Conditioning: | Central Air |
| Laundry Level: | Lower |
| Elevator Lift: | N |
| Sewers: | Sewers |
| Water: | Municipal |
| Water Supply Types: | Unknown |
| Utilities-Cable: | A |
| Utilities-Hydro: | Y |
| Utilities-Gas: | Y |
| Utilities-Telephone: | A |
$
%
Years
This calculator is for demonstration purposes only. Always consult a professional
financial advisor before making personal financial decisions.
| Although the information displayed is believed to be accurate, no warranties or representations are made of any kind. |
| STREETCITY REALTY INC. |
|
|

NASSER NADA
Broker
Dir:
416-859-5645
Bus:
905-507-4776
| Book Showing | Email a Friend |
Jump To:
At a Glance:
| Type: | Freehold - Detached |
| Area: | Middlesex |
| Municipality: | London |
| Neighbourhood: | North I |
| Style: | 2-Storey |
| Lot Size: | 27.50 x 102.00(Feet) |
| Approximate Age: | 16-30 |
| Tax: | $3,302.24 |
| Beds: | 3 |
| Baths: | 2 |
| Fireplace: | N |
| Pool: | None |
Locatin Map:
Payment Calculator:

