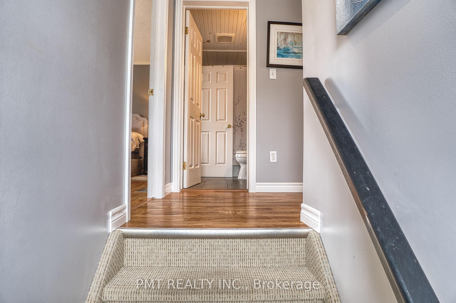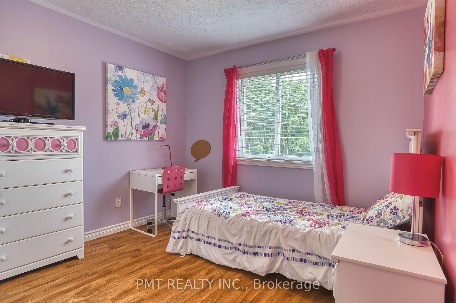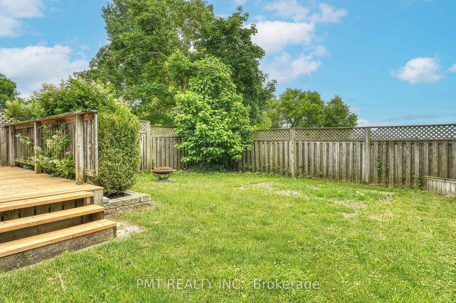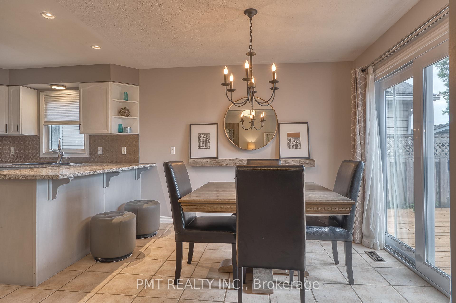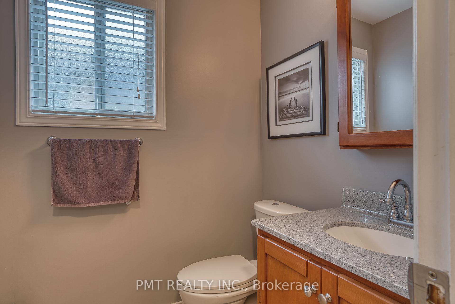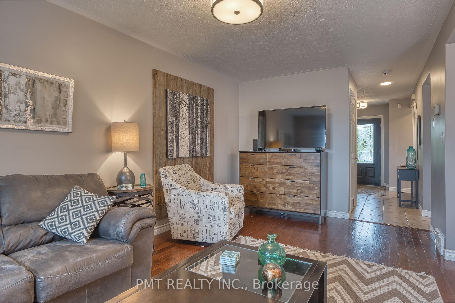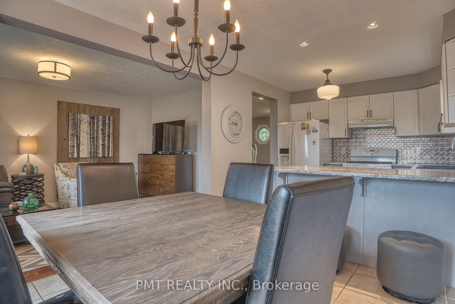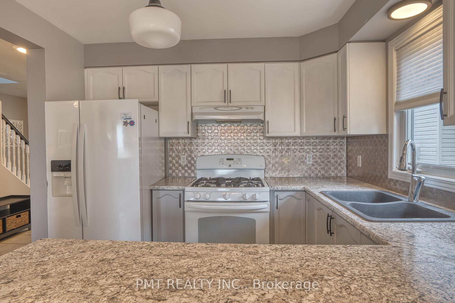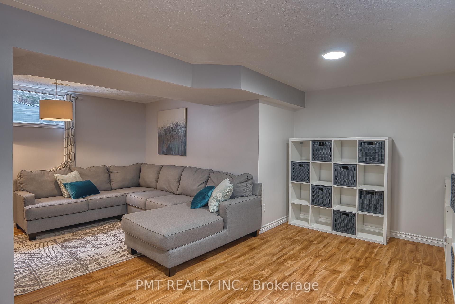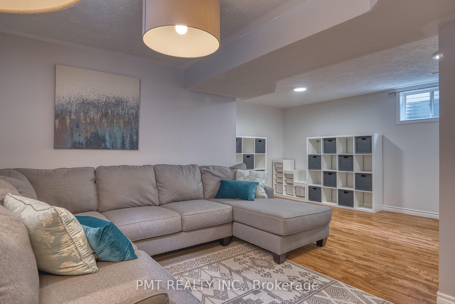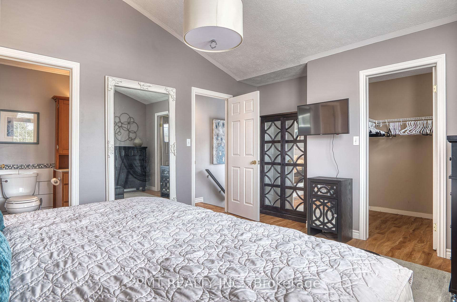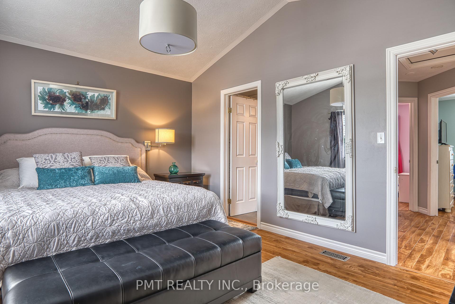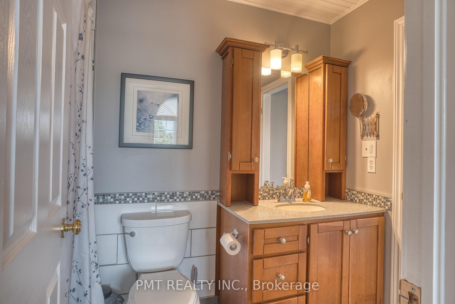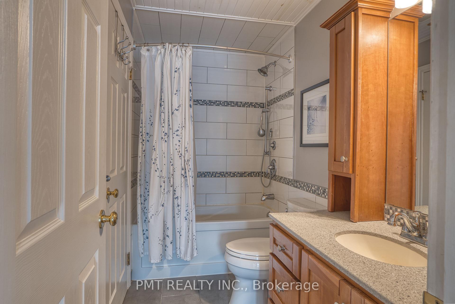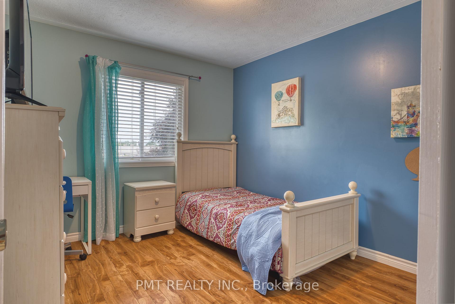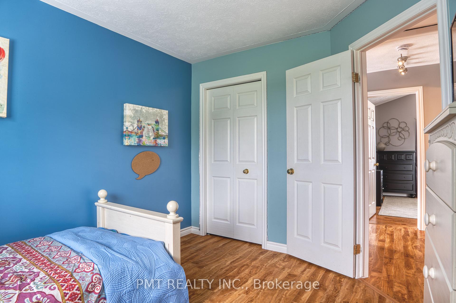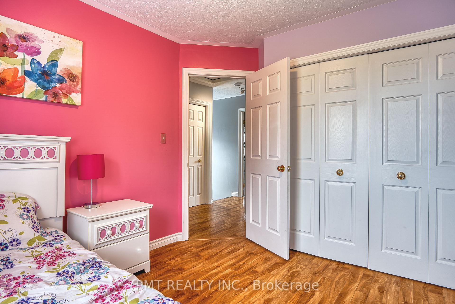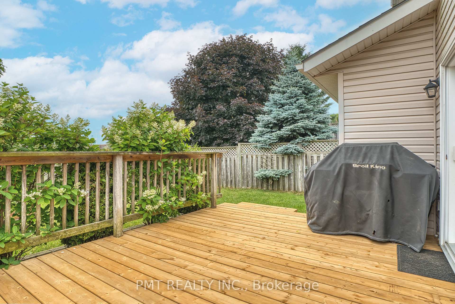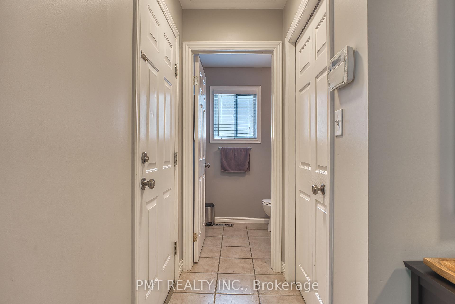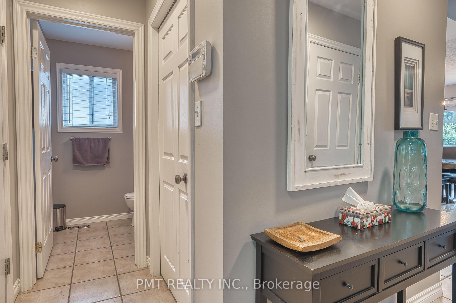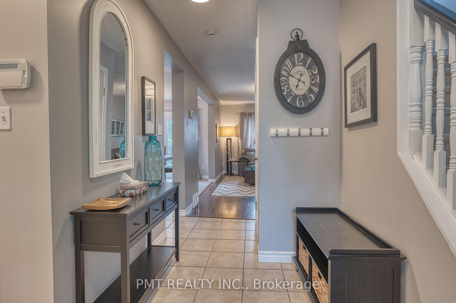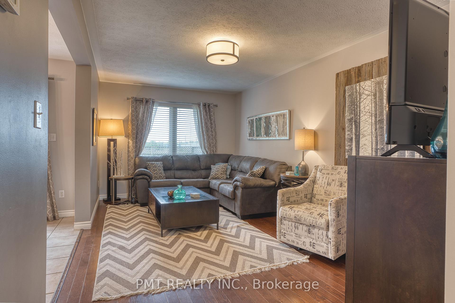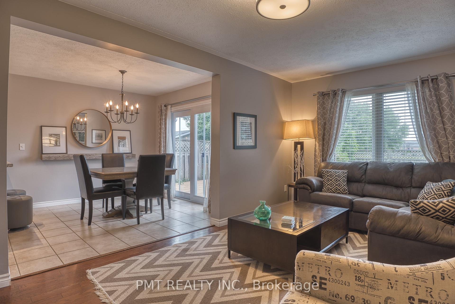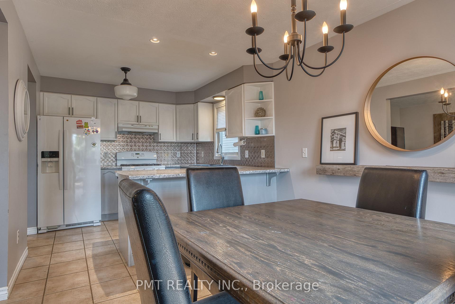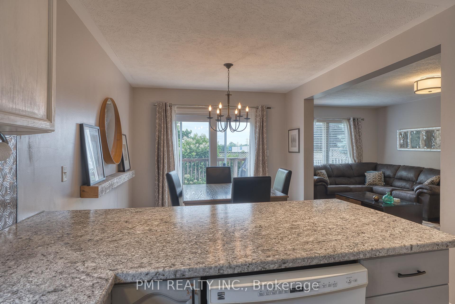$589,000
Available - For Sale
Listing ID: X9387609
782 Kincaid St , North Perth, N4W 3T6, Ontario
| Welcome to 782 Kincaid Street! This charming 3-bedroom, 1.5-bathroom home features a functional kitchen with tons of storage space, a large living room, and a spacious dining room with a walkout to the backyard that includes a deck perfect for entertaining or just relaxing while enjoying the summer days. Did I mention the backyard is adjacent to a community garden? On the second floor, you will find a large master bedroom with a walk-in closet and access to a 4 pieces bathroom. The second and third bedrooms are perfect for your growing family or extra space for a home office and/or guest room! The basement includes a large rec room perfect for movie night and a utility room with laundry. The driveway can fit up to 4 medium-sized cars and a built-in garage for an additional parking space! Within walking distance of popular shopping, restaurants, parks, and walking trails! Easy access to major roads will make commuting and travel a breeze! Don't wait, book a showing today! |
| Extras: Fridge, Stove, Dishwasher, Clothes Washer, Clothes Dryer. Water heater is a rental. |
| Price | $589,000 |
| Taxes: | $3592.00 |
| Address: | 782 Kincaid St , North Perth, N4W 3T6, Ontario |
| Lot Size: | 33.10 x 108.27 (Feet) |
| Directions/Cross Streets: | Kincaid St. / Mitchell St. |
| Rooms: | 8 |
| Bedrooms: | 3 |
| Bedrooms +: | |
| Kitchens: | 1 |
| Family Room: | N |
| Basement: | Part Fin |
| Property Type: | Detached |
| Style: | 2-Storey |
| Exterior: | Alum Siding, Brick |
| Garage Type: | Attached |
| (Parking/)Drive: | Private |
| Drive Parking Spaces: | 4 |
| Pool: | None |
| Fireplace/Stove: | N |
| Heat Source: | Gas |
| Heat Type: | Forced Air |
| Central Air Conditioning: | Central Air |
| Sewers: | Sewers |
| Water: | Municipal |
$
%
Years
This calculator is for demonstration purposes only. Always consult a professional
financial advisor before making personal financial decisions.
| Although the information displayed is believed to be accurate, no warranties or representations are made of any kind. |
| PMT REALTY INC. |
|
|

NASSER NADA
Broker
Dir:
416-859-5645
Bus:
905-507-4776
| Book Showing | Email a Friend |
Jump To:
At a Glance:
| Type: | Freehold - Detached |
| Area: | Perth |
| Municipality: | North Perth |
| Style: | 2-Storey |
| Lot Size: | 33.10 x 108.27(Feet) |
| Tax: | $3,592 |
| Beds: | 3 |
| Baths: | 2 |
| Fireplace: | N |
| Pool: | None |
Locatin Map:
Payment Calculator:

