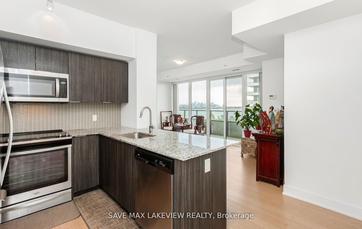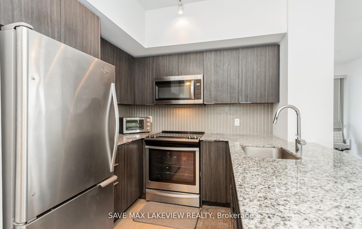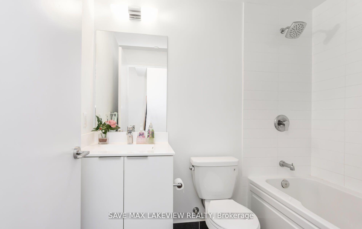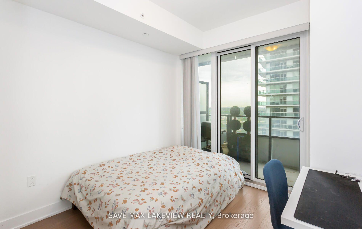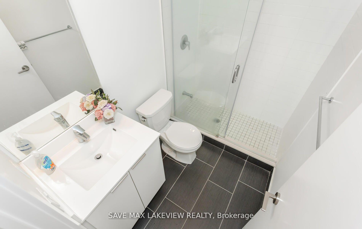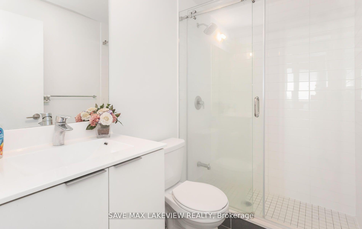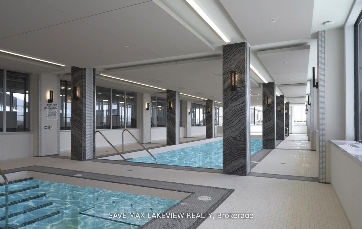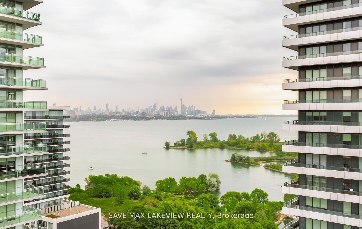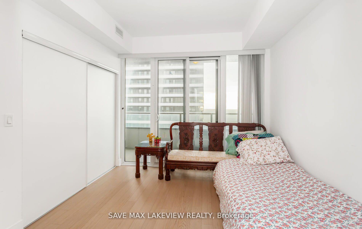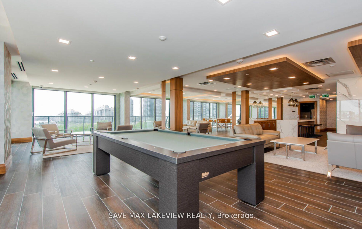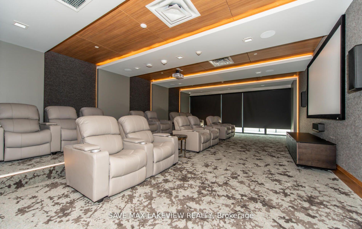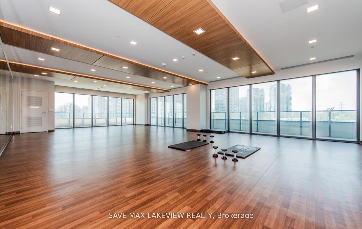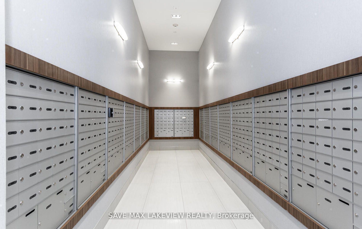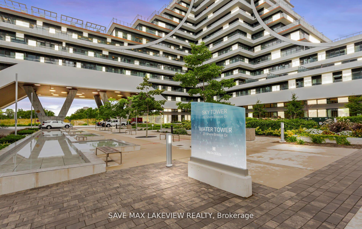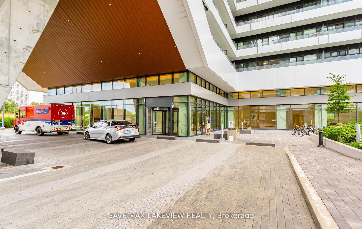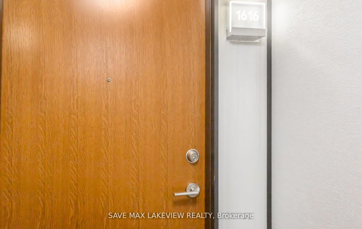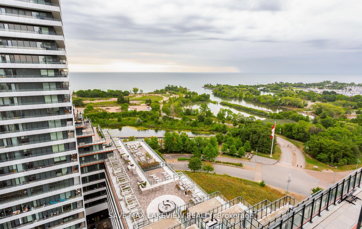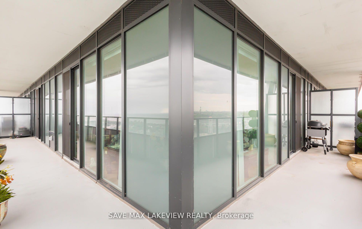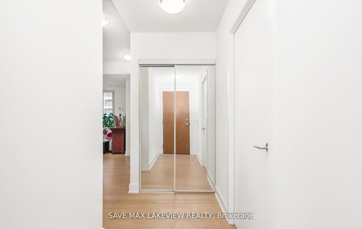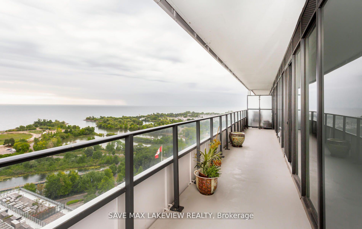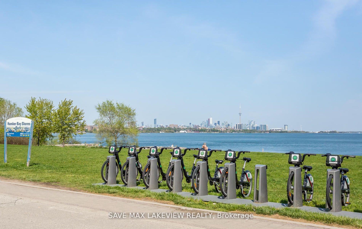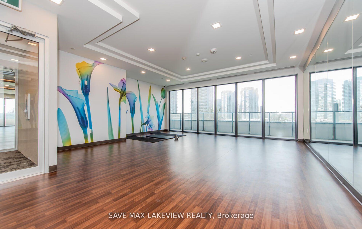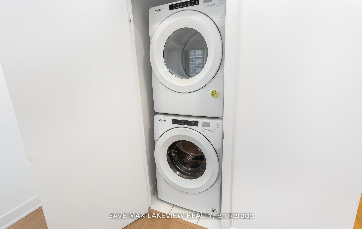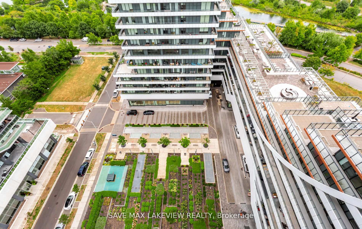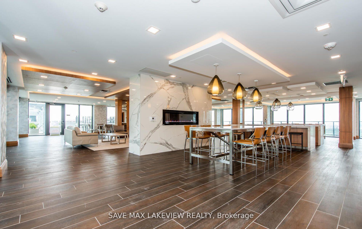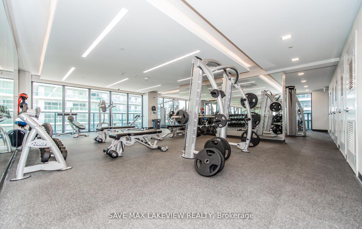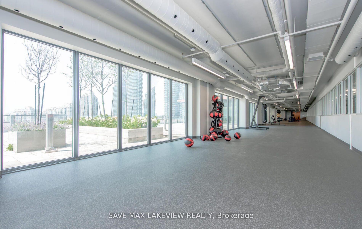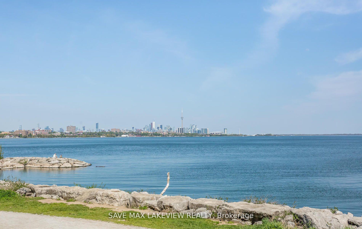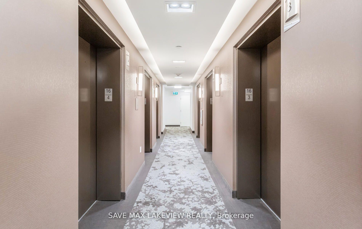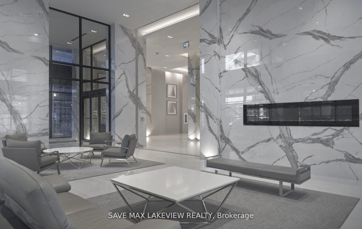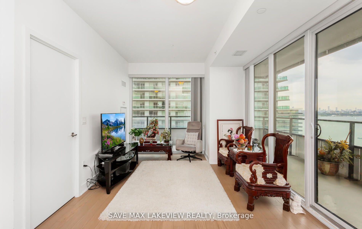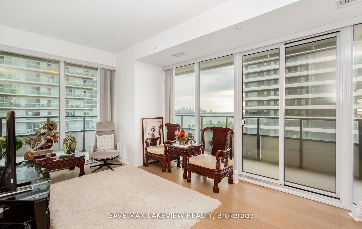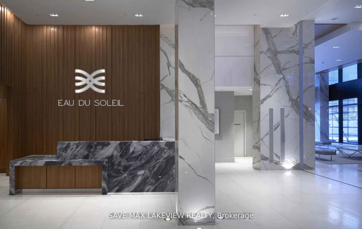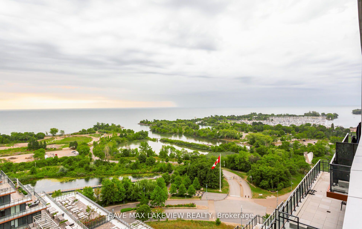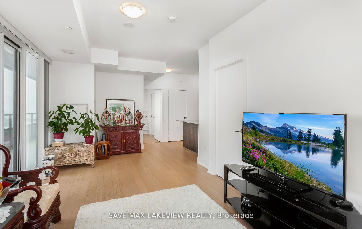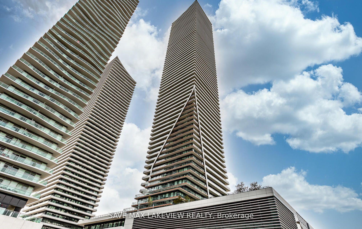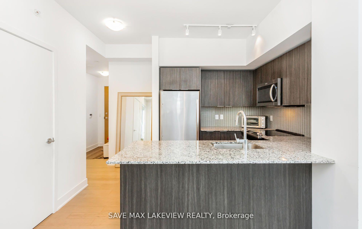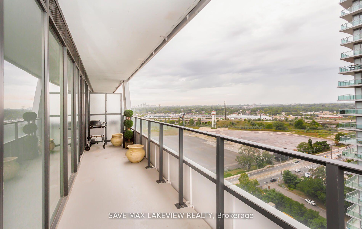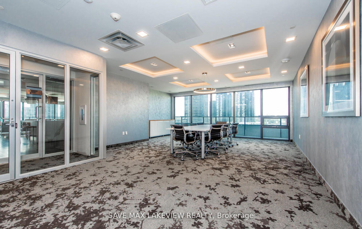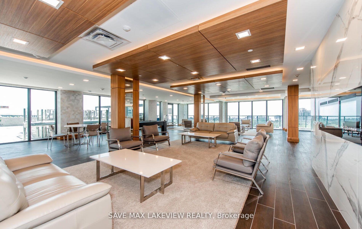$898,900
Available - For Sale
Listing ID: W11823940
30 Shore Breeze Dr South , Unit 1616, Toronto, M8V 0J1, Ontario
| Bright, Spacious, Corner Unit with 2 B/Room & 2 Full Bath at the upscale Eau Du Soleil-Sky Tower with a wrap around balcony (app.300 sq.ft) with awesome SE view of the Lake, CN Tower Skyline, Marina & the Gardiner. Open concept Living/Dining, Kitchen with Granite Breakfast Counter & Stainless Steel Appliances. Enjoy peaceful, serene resort living in the city with close access to Major Highways, Pearson Airport, Mississauga, Brampton and Downtown Toronto. Enjoy walking, cyling, roller blading along the water front and Goodman Trail and dining at the Lake Front Restaurants, Pubs and amenities like Banks, Shoppers Drug Mart, Metro Grocery, ICBO and Transportation all within walking distance.Must see unit, location & amenities to convince any discerning Buyer, that this is a great investment opportunity or retirement living at its best. Agents-Pls. present your best offers as Motivated Seller. |
| Extras: Located minutes to & from Gardiner Expressway, TTC, GO & Transit, Close proximity to Humber Bay, High Park, D/Town Toronto. Building Amenities feature 24 hour Concierge Salt Water Pool, Gym, Lounge & Party Room, Yoga & Pilates and lots more |
| Price | $898,900 |
| Taxes: | $2023.00 |
| Assessment Year: | 2023 |
| Maintenance Fee: | 746.94 |
| Address: | 30 Shore Breeze Dr South , Unit 1616, Toronto, M8V 0J1, Ontario |
| Province/State: | Ontario |
| Condo Corporation No | TSCC |
| Level | 17 |
| Unit No | 16 |
| Directions/Cross Streets: | Parklawn & Lakeshore Blvd |
| Rooms: | 6 |
| Rooms +: | 0 |
| Bedrooms: | 2 |
| Bedrooms +: | 0 |
| Kitchens: | 1 |
| Kitchens +: | 0 |
| Family Room: | N |
| Basement: | None |
| Approximatly Age: | 0-5 |
| Property Type: | Condo Apt |
| Style: | Apartment |
| Exterior: | Alum Siding, Concrete |
| Garage Type: | Underground |
| Garage(/Parking)Space: | 1.00 |
| Drive Parking Spaces: | 0 |
| Park #1 | |
| Parking Spot: | 161 |
| Parking Type: | Owned |
| Legal Description: | level b |
| Exposure: | Se |
| Balcony: | Terr |
| Locker: | Owned |
| Pet Permited: | Restrict |
| Approximatly Age: | 0-5 |
| Approximatly Square Footage: | 800-899 |
| Building Amenities: | Concierge, Exercise Room, Guest Suites, Gym, Indoor Pool, Party/Meeting Room |
| Property Features: | Clear View, Park, Waterfront |
| Maintenance: | 746.94 |
| CAC Included: | Y |
| Common Elements Included: | Y |
| Parking Included: | Y |
| Building Insurance Included: | Y |
| Fireplace/Stove: | N |
| Heat Source: | Gas |
| Heat Type: | Forced Air |
| Central Air Conditioning: | Central Air |
| Ensuite Laundry: | Y |
$
%
Years
This calculator is for demonstration purposes only. Always consult a professional
financial advisor before making personal financial decisions.
| Although the information displayed is believed to be accurate, no warranties or representations are made of any kind. |
| SAVE MAX LAKEVIEW REALTY |
|
|

NASSER NADA
Broker
Dir:
416-859-5645
Bus:
905-507-4776
| Virtual Tour | Book Showing | Email a Friend |
Jump To:
At a Glance:
| Type: | Condo - Condo Apt |
| Area: | Toronto |
| Municipality: | Toronto |
| Neighbourhood: | Mimico |
| Style: | Apartment |
| Approximate Age: | 0-5 |
| Tax: | $2,023 |
| Maintenance Fee: | $746.94 |
| Beds: | 2 |
| Baths: | 2 |
| Garage: | 1 |
| Fireplace: | N |
Locatin Map:
Payment Calculator:

