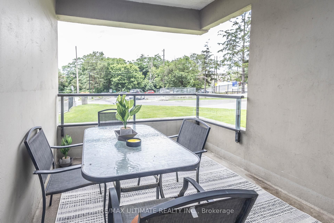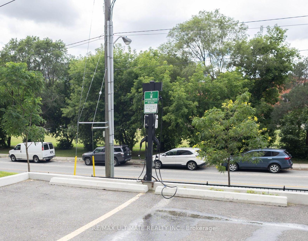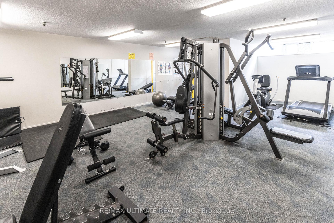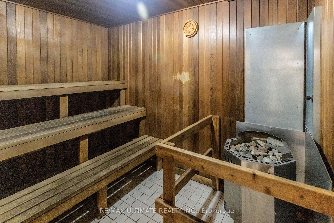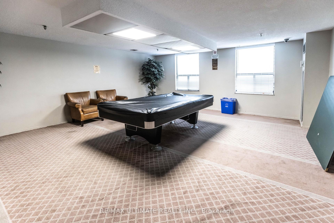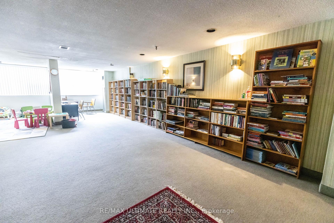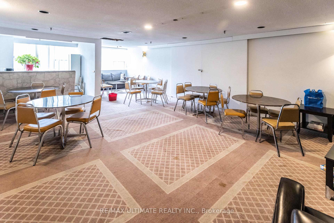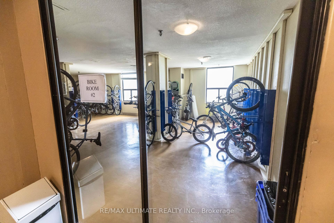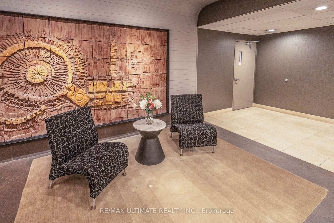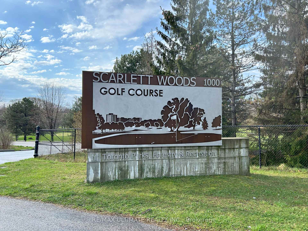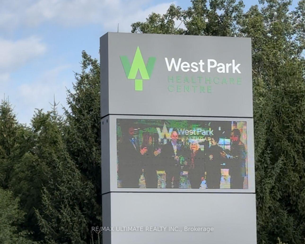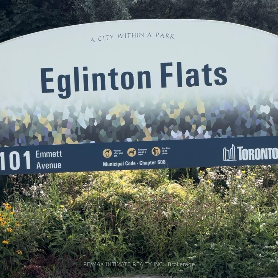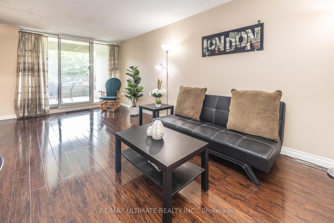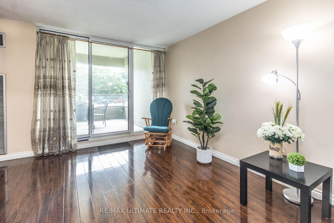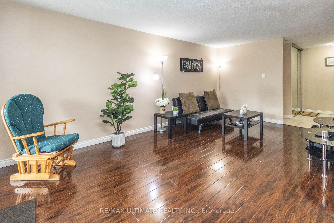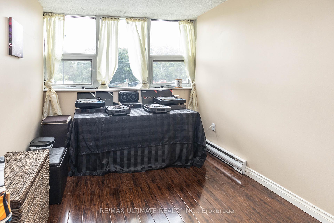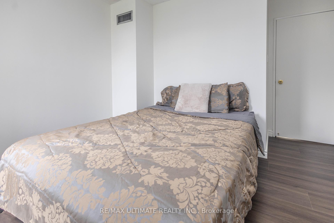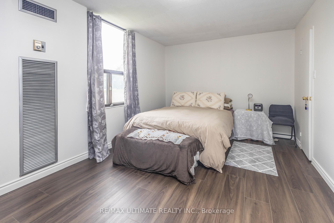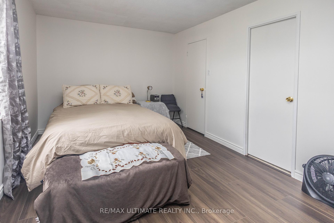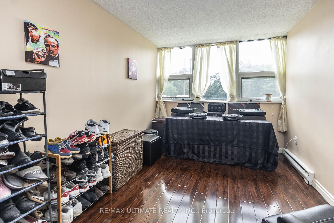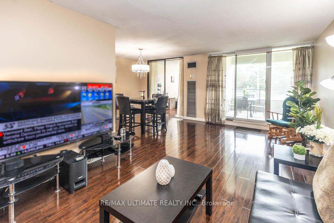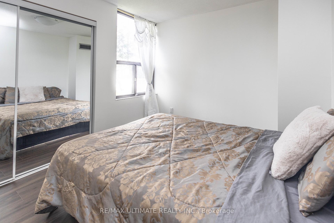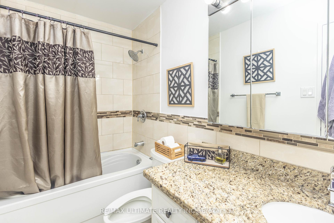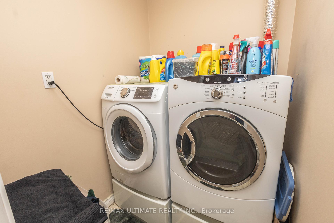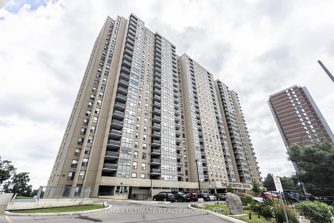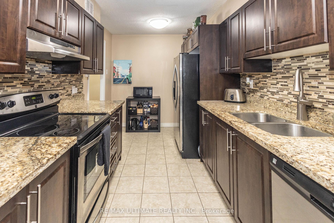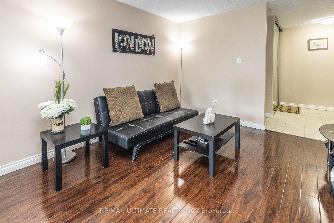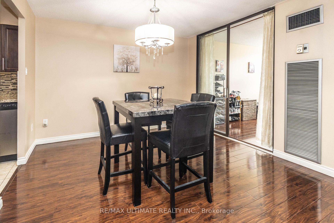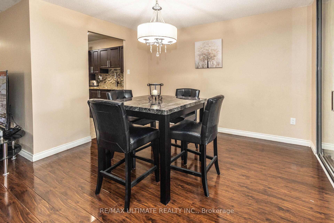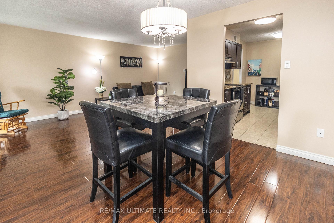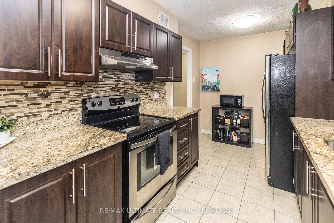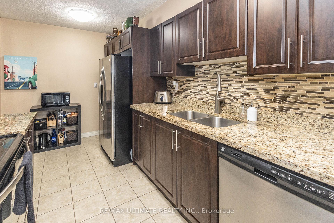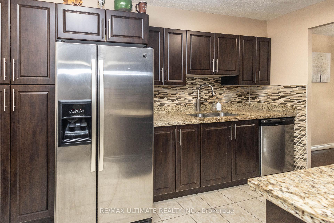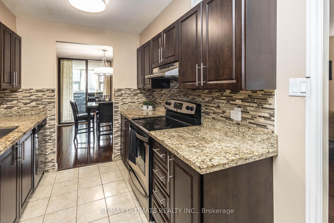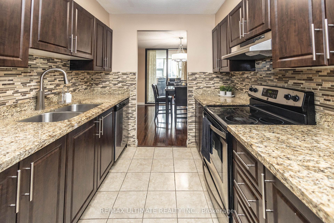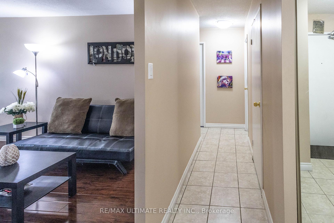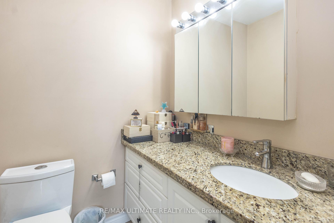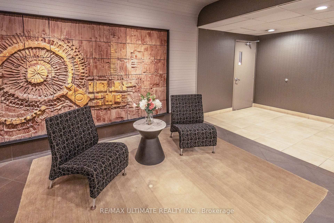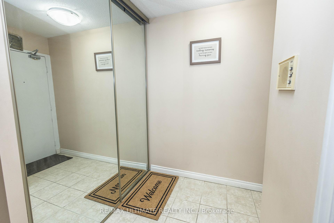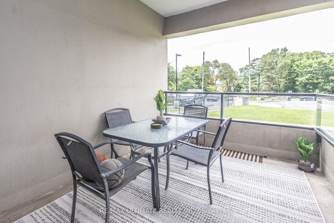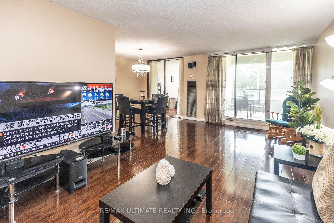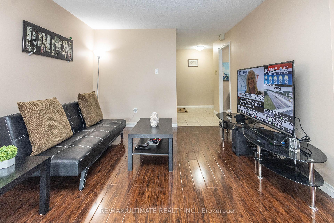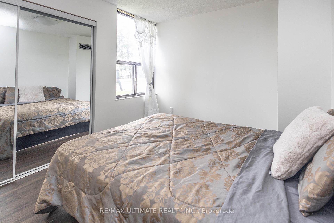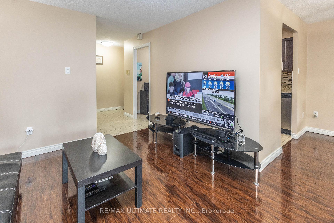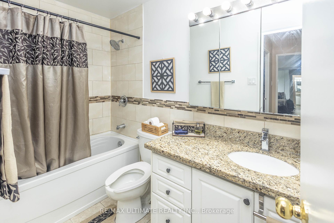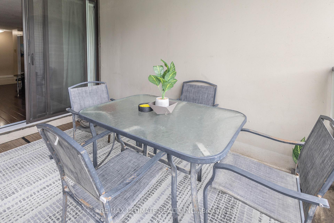$579,000
Available - For Sale
Listing ID: W9038525
75 Emmett Ave , Unit 116, Toronto, M6M 5A7, Ontario
| Discover bungalow-style living without the hassle of outdoor maintenance! Are you searching for an affordable, spacious home with **2 PARKING SPOTS** but struggling to find the perfect fit? This rare, renovated corner unit checks all the boxes. Situated on the ground floor, this 2-bedroom + den, 2-bathroom condo spans approximately 1,300 sq. ft. with a patio large enough for full size table, chairs, plants and more. Enjoy modern living with access to an array of indoor and outdoor amenities, including a tennis court, indoor pool, sauna, gym, library, party room, and scenic trails perfect for walking or picnics at the nearby park. Transportation is effortless with a bus stop steps from your door, connecting you to the new Eglinton LRT, subway, and Weston GO/UP Express Station providing quick access to downtown and the airport. Plus, you'll enjoy easy access to all major highways.This family-friendly neighborhood is ideal for young families, professionals, or downsizers seeking a low-maintenance, yet accessible lifestyle. One of the best-managed buildings in the area, it offers peace of mind with maintenance fees that also include Internet and Cable. Move-in ready...don't miss this gem! |
| Extras: Existing stainless steel appliances (fridge, stove, dishwasher, range hood), full size washer and dryer; window coverings, light fixtures. |
| Price | $579,000 |
| Taxes: | $1567.48 |
| Maintenance Fee: | 880.48 |
| Address: | 75 Emmett Ave , Unit 116, Toronto, M6M 5A7, Ontario |
| Province/State: | Ontario |
| Condo Corporation No | YCC |
| Level | 1 |
| Unit No | 2 |
| Directions/Cross Streets: | North of Eglinton/Btwn Jane & Scarlett |
| Rooms: | 6 |
| Bedrooms: | 2 |
| Bedrooms +: | 1 |
| Kitchens: | 1 |
| Family Room: | N |
| Basement: | None |
| Property Type: | Condo Apt |
| Style: | Apartment |
| Exterior: | Brick Front |
| Garage Type: | Underground |
| Garage(/Parking)Space: | 2.00 |
| Drive Parking Spaces: | 2 |
| Park #1 | |
| Parking Type: | Exclusive |
| Park #2 | |
| Parking Type: | Exclusive |
| Exposure: | N |
| Balcony: | Terr |
| Locker: | Exclusive |
| Pet Permited: | Restrict |
| Approximatly Square Footage: | 1200-1399 |
| Building Amenities: | Bike Storage, Exercise Room, Indoor Pool, Recreation Room, Tennis Court, Visitor Parking |
| Property Features: | Electric Car, Golf, Hospital, Park, Place Of Worship, Public Transit |
| Maintenance: | 880.48 |
| CAC Included: | Y |
| Water Included: | Y |
| Cabel TV Included: | Y |
| Common Elements Included: | Y |
| Heat Included: | Y |
| Parking Included: | Y |
| Building Insurance Included: | Y |
| Fireplace/Stove: | N |
| Heat Source: | Gas |
| Heat Type: | Fan Coil |
| Central Air Conditioning: | Central Air |
| Laundry Level: | Main |
$
%
Years
This calculator is for demonstration purposes only. Always consult a professional
financial advisor before making personal financial decisions.
| Although the information displayed is believed to be accurate, no warranties or representations are made of any kind. |
| RE/MAX ULTIMATE REALTY INC. |
|
|

NASSER NADA
Broker
Dir:
416-859-5645
Bus:
905-507-4776
| Book Showing | Email a Friend |
Jump To:
At a Glance:
| Type: | Condo - Condo Apt |
| Area: | Toronto |
| Municipality: | Toronto |
| Neighbourhood: | Mount Dennis |
| Style: | Apartment |
| Tax: | $1,567.48 |
| Maintenance Fee: | $880.48 |
| Beds: | 2+1 |
| Baths: | 2 |
| Garage: | 2 |
| Fireplace: | N |
Locatin Map:
Payment Calculator:

