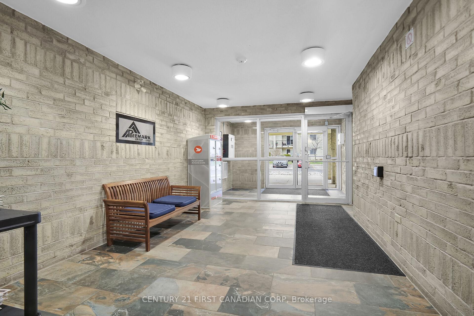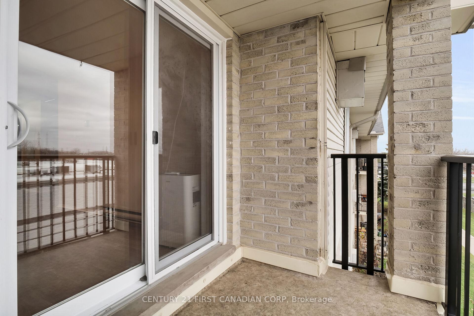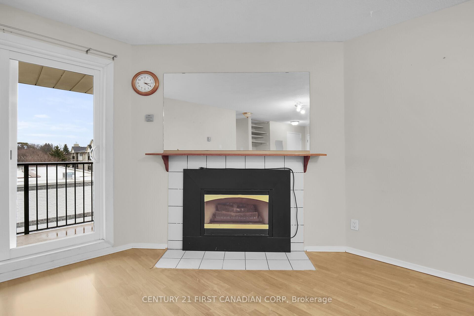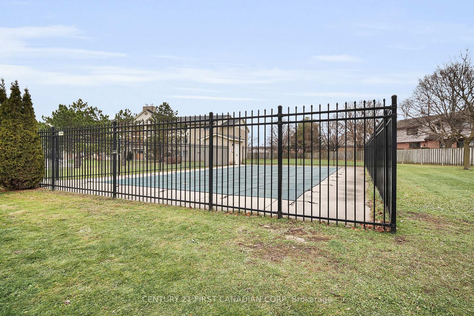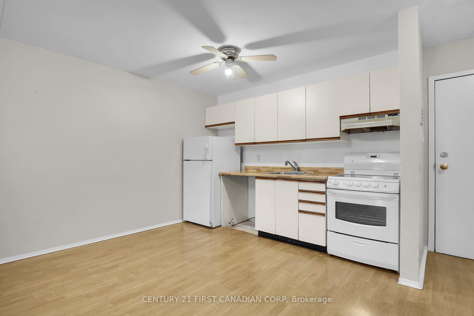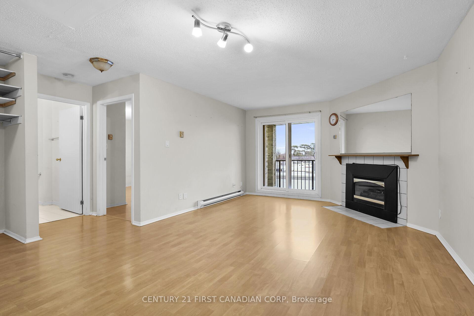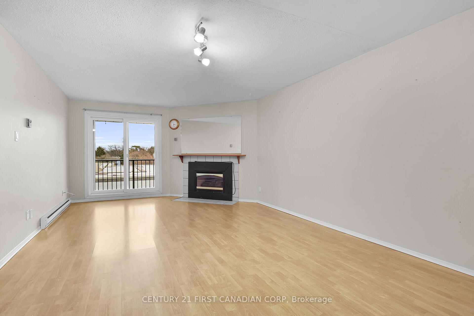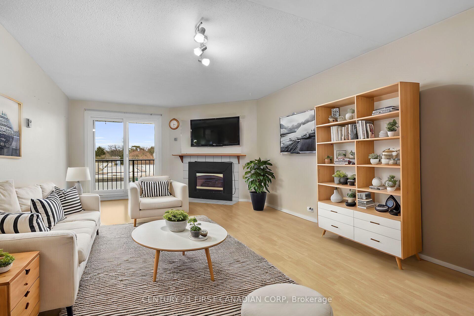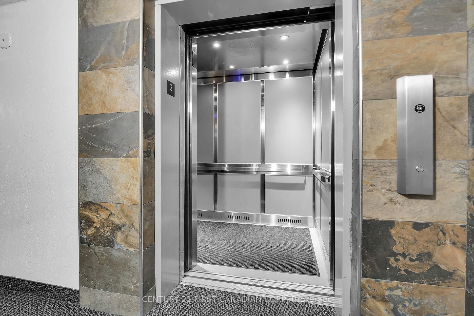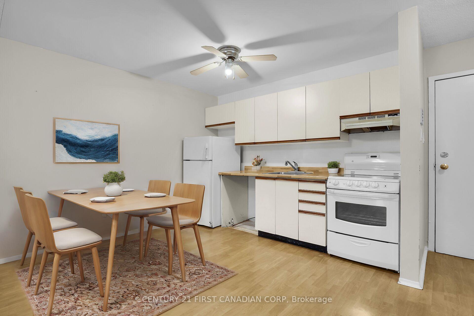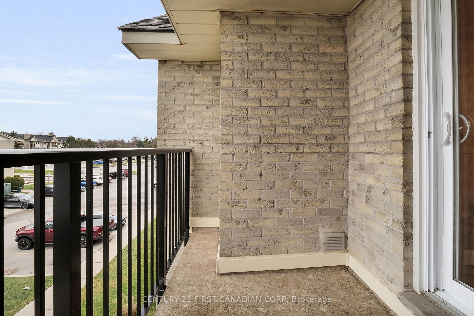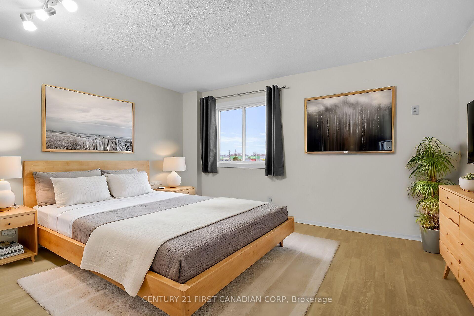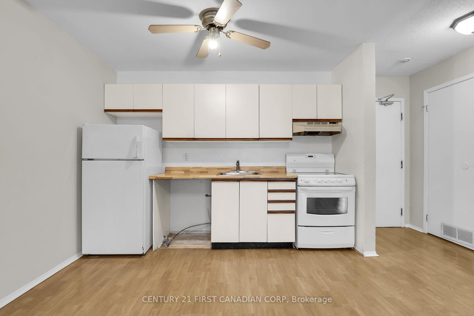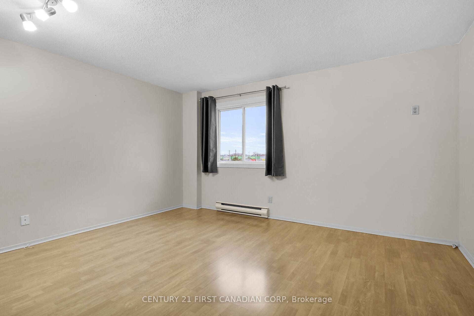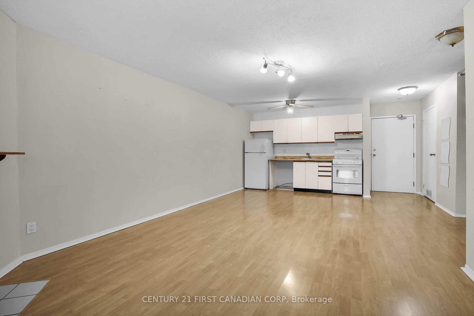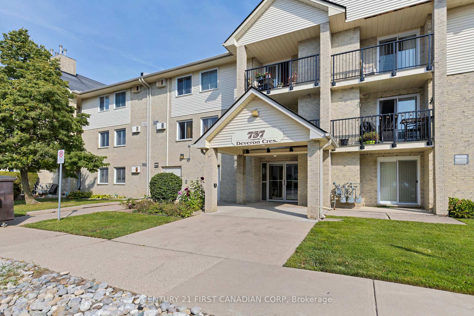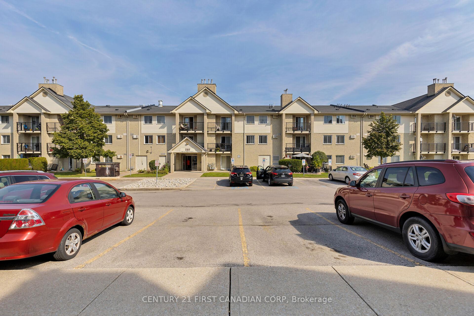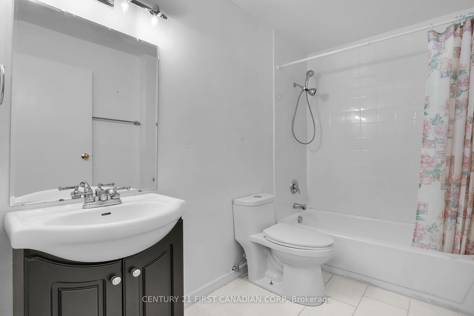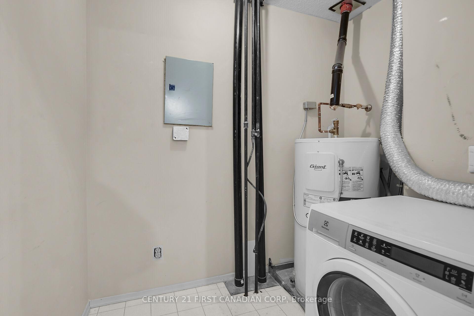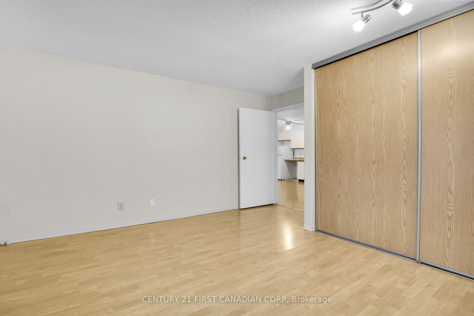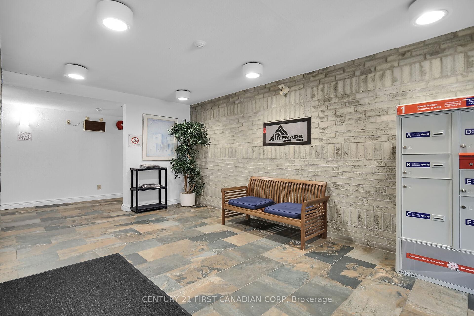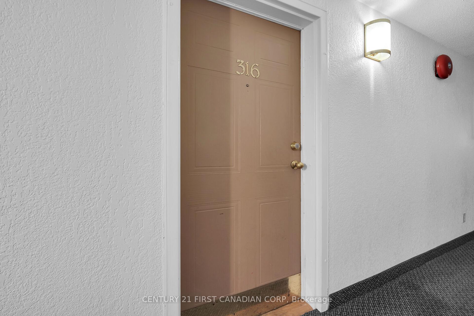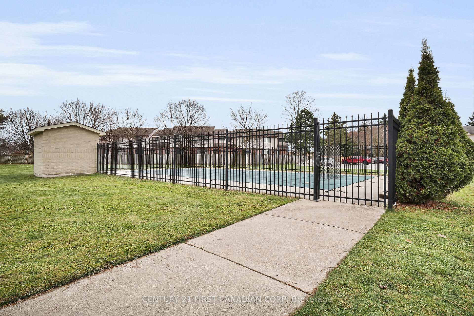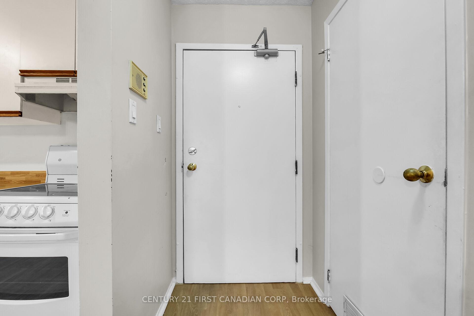$249,900
Available - For Sale
Listing ID: X11896445
737 Deveron Cres , Unit 316, London, N5Z 4X9, Ontario
| Have you been looking to enter the real estate market? This is an incredibly affordable opportunity to finally get into home ownership at Mills Landing. Located in the southwest corner of the city in the Pond Mills neighbourhood with fantastic access to the natural wonder of Westminster Ponds and the 401. This spacious 1 bedroom condo apartment is perfect for first time homebuyers, anyone looking to downsize, or a jet setter who needs a spot to call home just off the highway and the convenience to travel whenever they please. Unit 316 is located on the top floor of the building, just a step from the elevator and faces east to catch the sunrise. The kitchen and dining area is open to the living room with a gas fireplace and brand new, renovated balcony. The bedroom is very spacious with a deep wall to wall closet with built-ins.4 piece bathroom with tiled floor. Utility room includes laundry and storage space. The condo complex is well maintained and includes lots of unassigned parking and an outdoor pool to enjoy in the summer. Loads of amenities just across the road include Food Basics, Shoppers, Dollarama, Tim Horton's and restaurants like Fireside Grill to enjoy. Feeder schools include Glen Cairn, St. Sebastian's, Sir Wilfred Laurier and Regina Mundi. Public transit, highway 401,Victoria Hospital, City Wide Sports Park and some of the best trails in the city are all conveniently located within a couple of blocks. No better time to buy before the spring market heats up. This condo is vacant and ready for its new owner. |
| Price | $249,900 |
| Taxes: | $1258.00 |
| Maintenance Fee: | 279.92 |
| Address: | 737 Deveron Cres , Unit 316, London, N5Z 4X9, Ontario |
| Province/State: | Ontario |
| Condo Corporation No | MCC |
| Level | 3 |
| Unit No | 16 |
| Directions/Cross Streets: | COMMISSIONERS ROAD |
| Rooms: | 4 |
| Bedrooms: | 1 |
| Bedrooms +: | |
| Kitchens: | 1 |
| Family Room: | Y |
| Basement: | None |
| Approximatly Age: | 31-50 |
| Property Type: | Condo Apt |
| Style: | Apartment |
| Exterior: | Brick Front, Vinyl Siding |
| Garage Type: | None |
| Garage(/Parking)Space: | 0.00 |
| Drive Parking Spaces: | 1 |
| Park #1 | |
| Parking Type: | Common |
| Exposure: | E |
| Balcony: | Encl |
| Locker: | None |
| Pet Permited: | Restrict |
| Approximatly Age: | 31-50 |
| Approximatly Square Footage: | 600-699 |
| Building Amenities: | Bbqs Allowed, Outdoor Pool, Recreation Room, Visitor Parking |
| Property Features: | Hospital, Park, Place Of Worship, Public Transit, Rec Centre, School Bus Route |
| Maintenance: | 279.92 |
| Water Included: | Y |
| Common Elements Included: | Y |
| Parking Included: | Y |
| Building Insurance Included: | Y |
| Fireplace/Stove: | Y |
| Heat Source: | Electric |
| Heat Type: | Baseboard |
| Central Air Conditioning: | Wall Unit |
| Laundry Level: | Main |
| Ensuite Laundry: | Y |
| Elevator Lift: | Y |
$
%
Years
This calculator is for demonstration purposes only. Always consult a professional
financial advisor before making personal financial decisions.
| Although the information displayed is believed to be accurate, no warranties or representations are made of any kind. |
| CENTURY 21 FIRST CANADIAN CORP |
|
|

NASSER NADA
Broker
Dir:
416-859-5645
Bus:
905-507-4776
| Book Showing | Email a Friend |
Jump To:
At a Glance:
| Type: | Condo - Condo Apt |
| Area: | Middlesex |
| Municipality: | London |
| Neighbourhood: | South T |
| Style: | Apartment |
| Approximate Age: | 31-50 |
| Tax: | $1,258 |
| Maintenance Fee: | $279.92 |
| Beds: | 1 |
| Baths: | 1 |
| Fireplace: | Y |
Locatin Map:
Payment Calculator:

