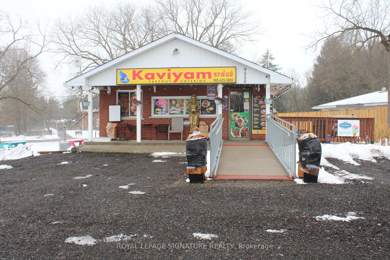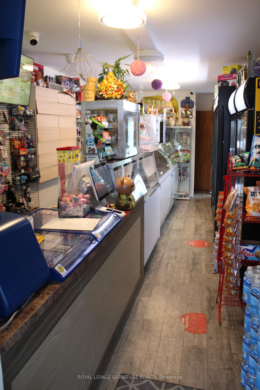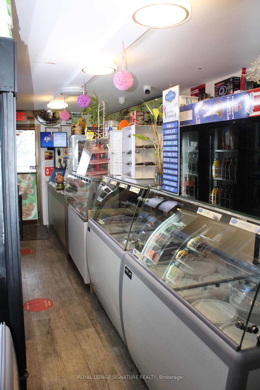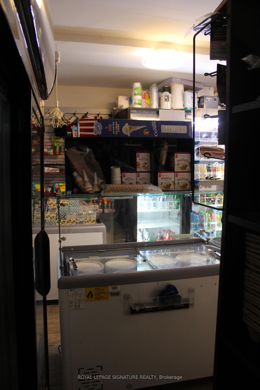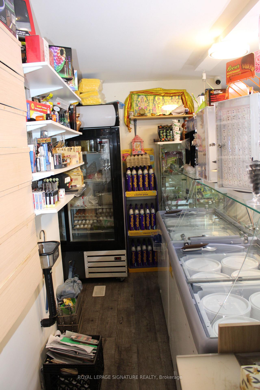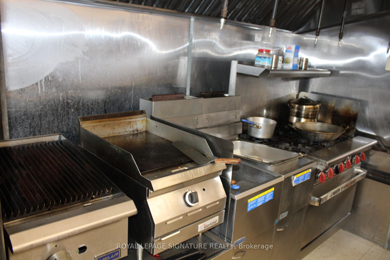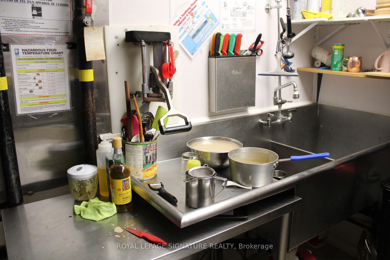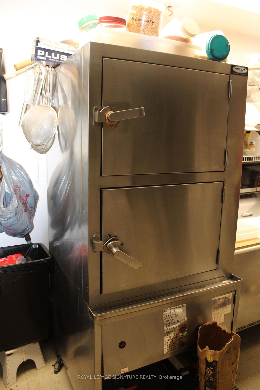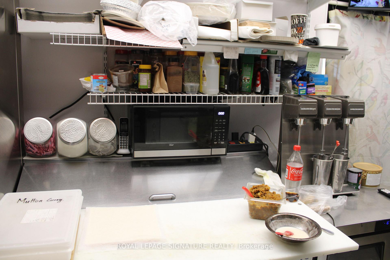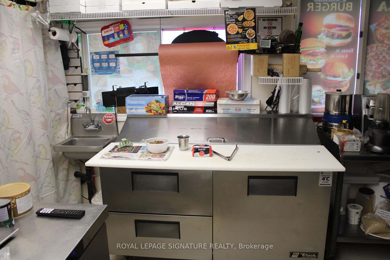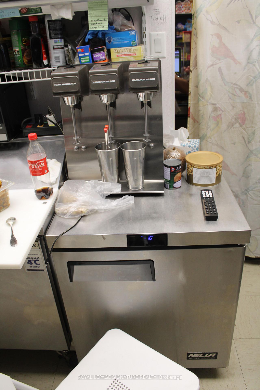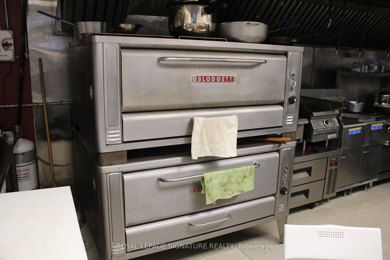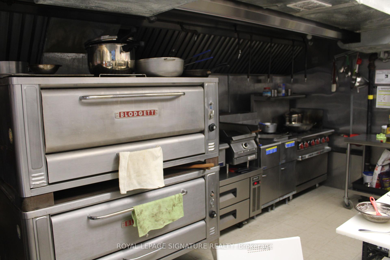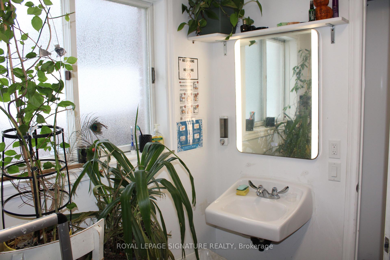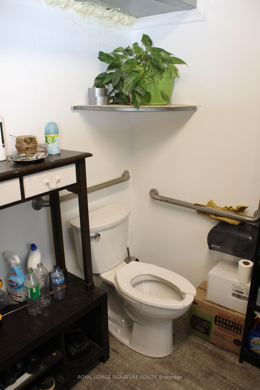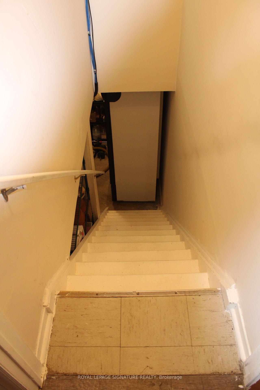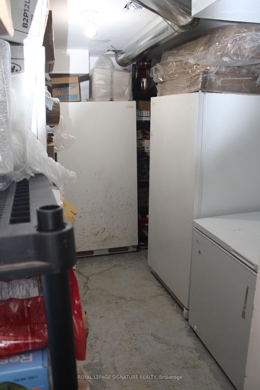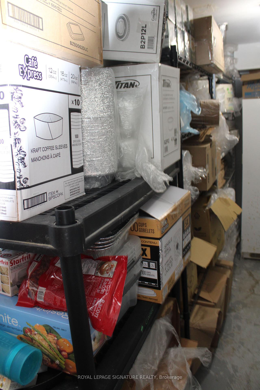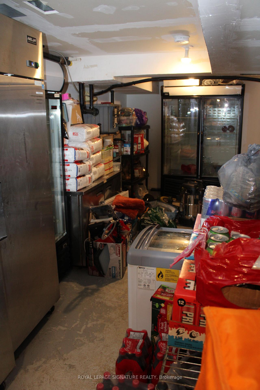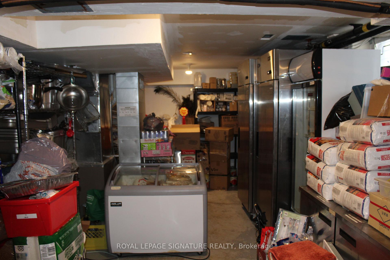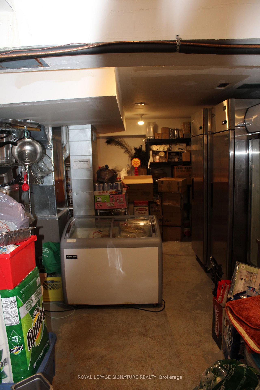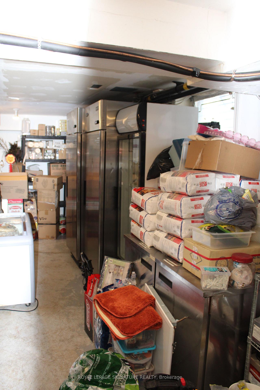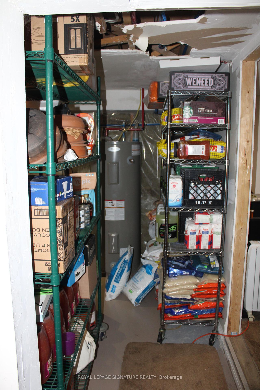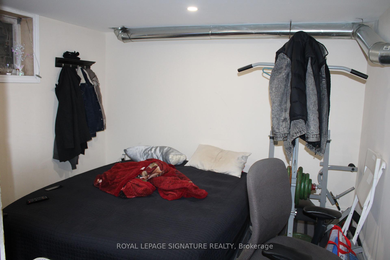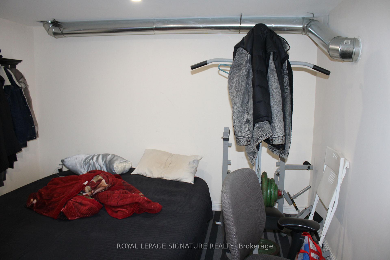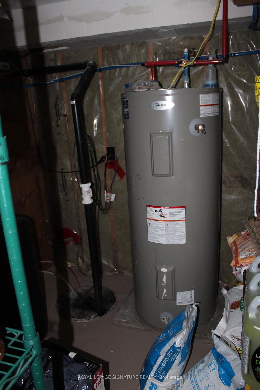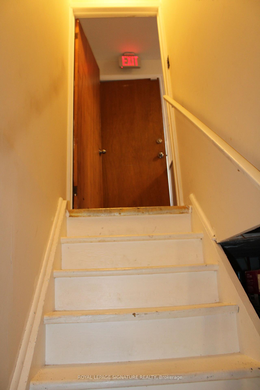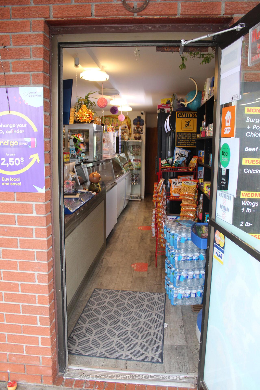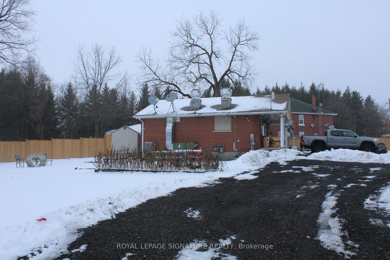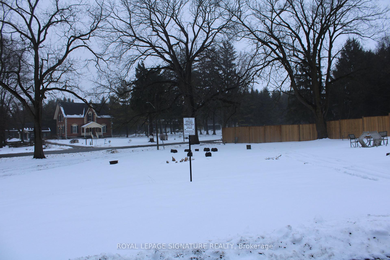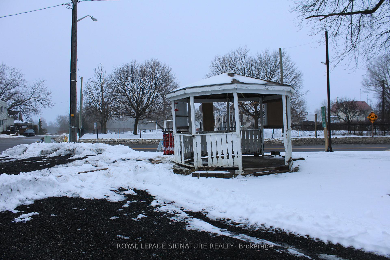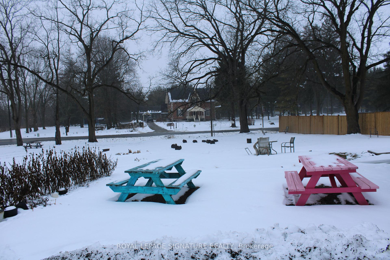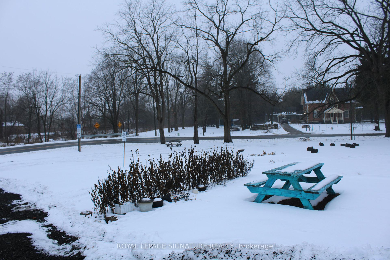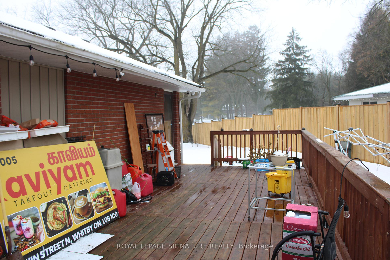$1,399,000
Available - For Sale
Listing ID: E11903046
9550 Baldwin St North , Whitby, L0B 1A0, Ontario
| Updated restaurant located just minutes north of Brooklin and Highway 407.Nestled in the heart of the "Hamlet of Myrtle Station."Recently acquired liquor license, providing high potential to increase sales and customer volume.Lottery sales add an extra stream of revenue and attract diverse clientele.Three road frontages and two driveway entrances.Newly installed fence and fresh gravel, enhancing the property's aesthetics and functionality.Renovated basement, offering additional usable space for storage or operations.Offers ample parking and spacious dining areas.Ideally positioned at the busy intersection of Highway 7/12 and Baldwin Street North.Conveniently located directly across from a public park.Zoned for commercial retail, providing opportunities for businesses like a convenience store, service shop Potential for second-floor residence above commercial space.The only restaurant in the area, presenting excellent potential for a drive-thru or rest stop on the bustling Highway 12 |
| Extras: Newer Gas Line, Newer Forced Air Gas Furnace, Newer Central Air Conditioner, Newer Water Softener,Newer Drilled Well, Upgraded 200 Amp Service, Recently Finished Basement, Hot Water Tank, Outdoor Deck, Gazebo, |
| Price | $1,399,000 |
| Taxes: | $11000.00 |
| Tax Type: | Annual |
| Occupancy by: | Owner |
| Address: | 9550 Baldwin St North , Whitby, L0B 1A0, Ontario |
| Postal Code: | L0B 1A0 |
| Province/State: | Ontario |
| Lot Size: | 161.25 x 163.00 (Feet) |
| Directions/Cross Streets: | Hwy #12 Hwy 7/Baldwin St N |
| Category: | With Property |
| Use: | Restaurant |
| Building Percentage: | Y |
| Total Area: | 27706.00 |
| Total Area Code: | Sq Ft |
| Retail Area: | 27706 |
| Retail Area Code: | Sq Ft |
| Financial Statement: | Y |
| Chattels: | Y |
| Franchise: | N |
| Days Open: | 7 |
| Hours Open: | 0 |
| Employees #: | 3 |
| Seats: | 25 |
| LLBO: | Y |
| Heat Type: | Gas Forced Air Open |
| Central Air Conditioning: | Y |
| Sewers: | Septic |
| Water: | Well |
| Water Supply Types: | Drilled Well |
$
%
Years
This calculator is for demonstration purposes only. Always consult a professional
financial advisor before making personal financial decisions.
| Although the information displayed is believed to be accurate, no warranties or representations are made of any kind. |
| ROYAL LEPAGE SIGNATURE REALTY |
|
|

NASSER NADA
Broker
Dir:
416-859-5645
Bus:
905-507-4776
| Book Showing | Email a Friend |
Jump To:
At a Glance:
| Type: | Com - Sale Of Business |
| Area: | Durham |
| Municipality: | Whitby |
| Neighbourhood: | Rural Whitby |
| Lot Size: | 161.25 x 163.00(Feet) |
| Tax: | $11,000 |
Locatin Map:
Payment Calculator:

