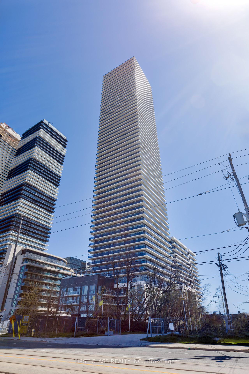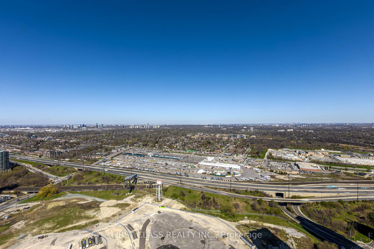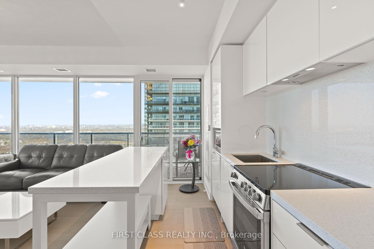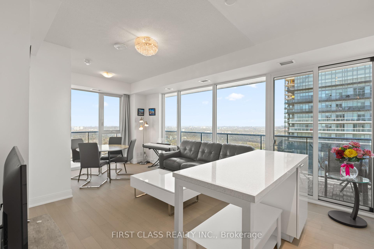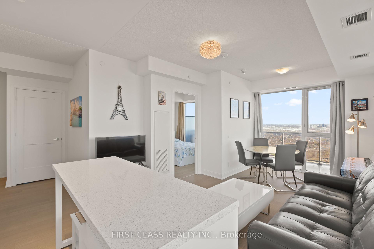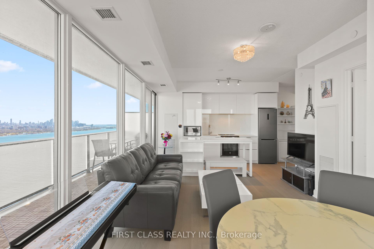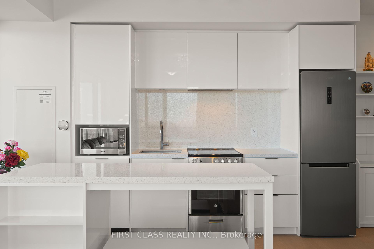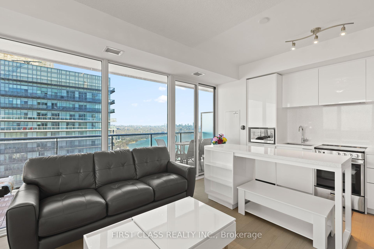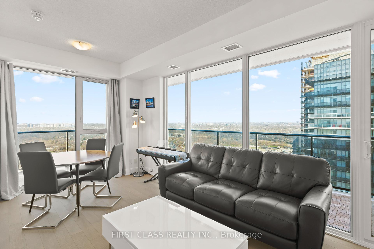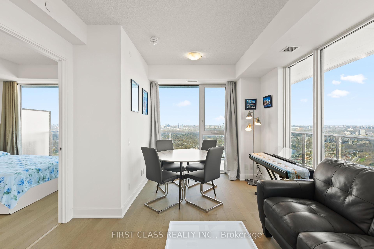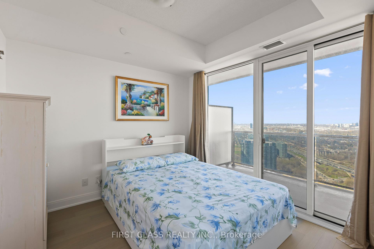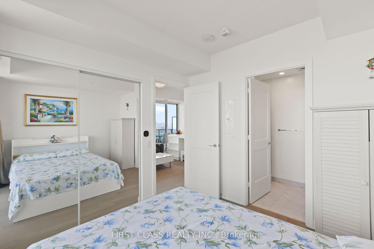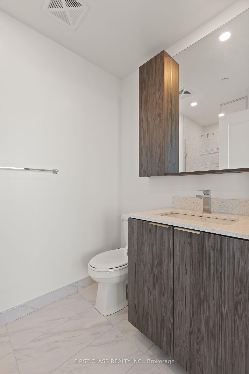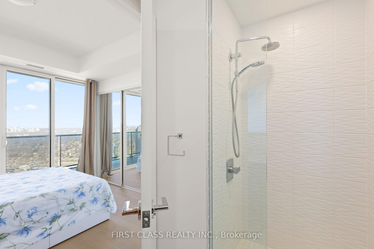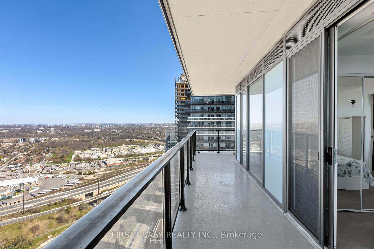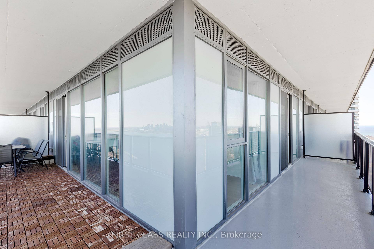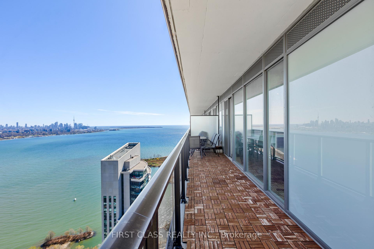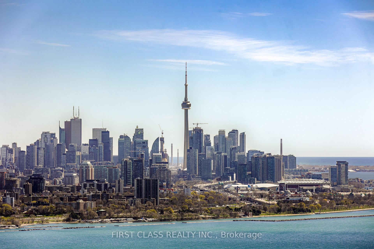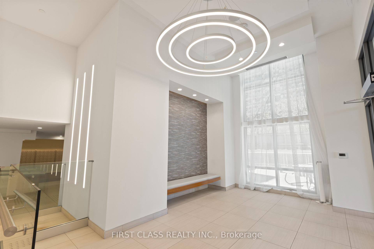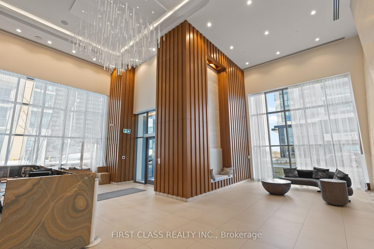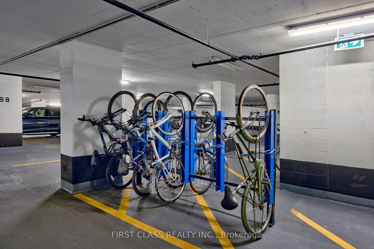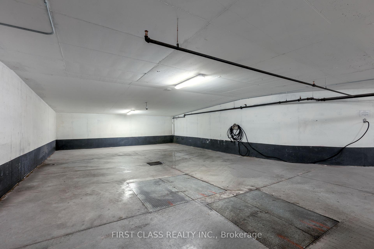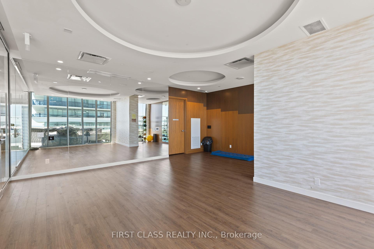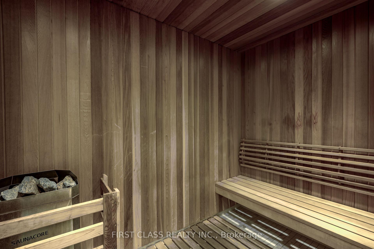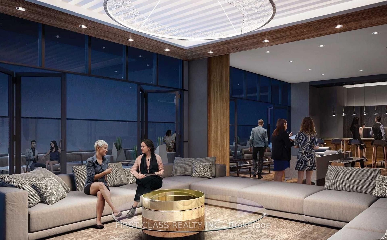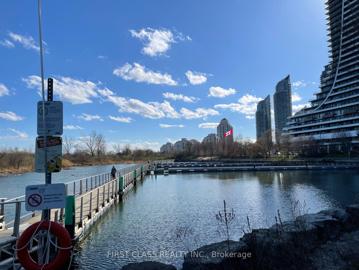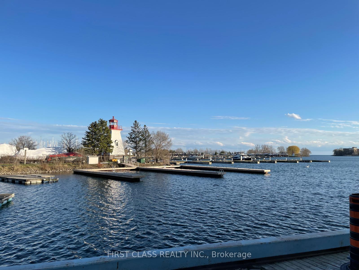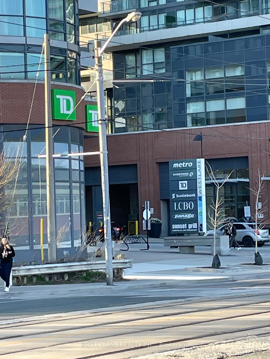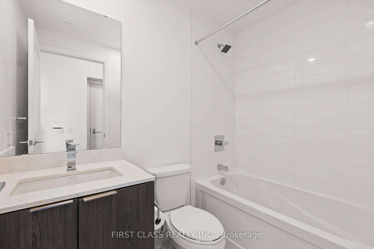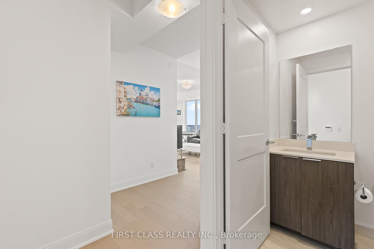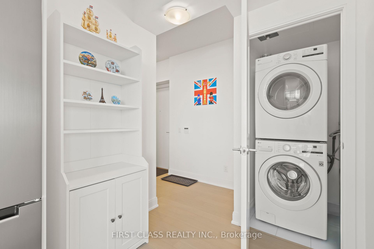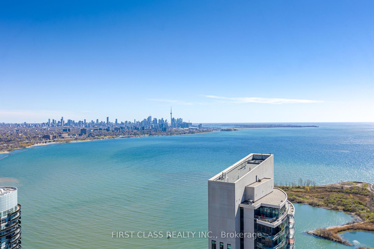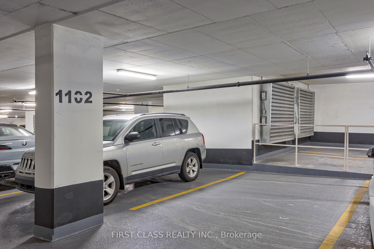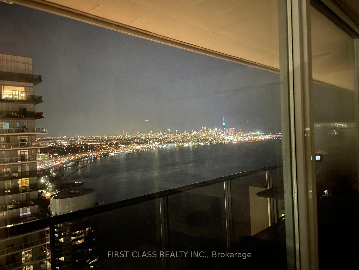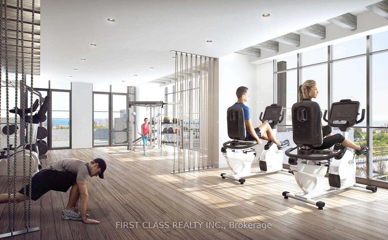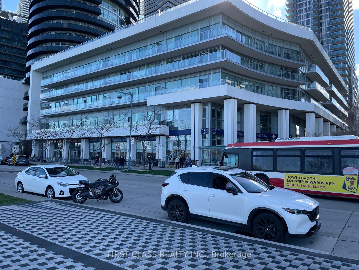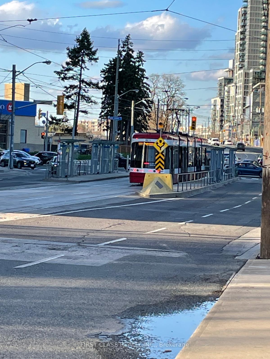$748,000
Available - For Sale
Listing ID: W10407553
70 Annie Craig Dr , Unit 4802, Toronto, M8V 0G2, Ontario
| ***Experience Elevated Luxury in the Heart of Mimico!*** Step into this breathtaking 48th-floor, 1-bedroom + open den corner suite, designed for those who appreciate elegance and style. Imagine coming home to panoramic views that showcase the iconic CN Tower, your urban sanctuary high above the city. ***High-End Upgrades Worth Over $10,000*** This suite blends style and functionality, with top-tier upgrades in every corner. The fully revamped kitchen boasts sleek 1 granite countertops, a breakfast bar center island, and a polished 1/2 granite backsplash, adding a refined touch. Engineered hardwood flooring flows seamlessly throughout, complemented by smooth ceilings and floor-to-ceiling windows that fill the space with natural light, creating an inviting ambiance perfect for relaxing or entertaining. ***Generous Outdoor Space for Relaxation or Entertainment*** Enjoy a remarkable 280 sq ft L-shaped balcony private retreat in the sky. This expansive space is perfect for unwinding with a morning coffee, hosting friends, or simply soaking in the view. ***Prime Location for Convenience & Lifestyle*** Surrounded by essentials, this two-year-old, meticulously maintained unit is steps away from grocery stores, a vibrant farmers market, and bicycle trails. Commuters will appreciate easy access to DVP, TTC buses, and streetcars, making city travel a breeze. ***Move-In Ready & Impeccably Clean*** This unit is lightly lived-in and immaculately kept, offering a like-new feel. The suites' blend of luxury, location, and lifestyle makes it a rare find. Don't miss the opportunity to own this extraordinary home - it wont last long! Book your viewing today and take your first step into elevated living! |
| Extras: Low Maintenance Fees. Perfect For Couples And Young Family. Fitness Room W/Yoga Studio & Sauna, Party Room W/Bar, Billiards Room, Outdoor Pool, Roof Top Courtyard, Bbq Area, Guest Suites & 24 Hr Concierge. |
| Price | $748,000 |
| Taxes: | $2984.00 |
| Maintenance Fee: | 474.00 |
| Address: | 70 Annie Craig Dr , Unit 4802, Toronto, M8V 0G2, Ontario |
| Province/State: | Ontario |
| Condo Corporation No | TSCP |
| Level | 48 |
| Unit No | 02 |
| Directions/Cross Streets: | Lake Shore Blvd W & Park Lawn Rd |
| Rooms: | 5 |
| Bedrooms: | 1 |
| Bedrooms +: | 1 |
| Kitchens: | 1 |
| Family Room: | N |
| Basement: | None |
| Approximatly Age: | 0-5 |
| Property Type: | Condo Apt |
| Style: | Apartment |
| Exterior: | Concrete |
| Garage Type: | Underground |
| Garage(/Parking)Space: | 1.00 |
| Drive Parking Spaces: | 1 |
| Park #1 | |
| Parking Spot: | 1102 |
| Parking Type: | Owned |
| Legal Description: | P3 |
| Exposure: | Ne |
| Balcony: | Open |
| Locker: | Owned |
| Pet Permited: | Restrict |
| Approximatly Age: | 0-5 |
| Approximatly Square Footage: | 600-699 |
| Maintenance: | 474.00 |
| Water Included: | Y |
| Fireplace/Stove: | N |
| Heat Source: | Electric |
| Heat Type: | Forced Air |
| Central Air Conditioning: | Central Air |
$
%
Years
This calculator is for demonstration purposes only. Always consult a professional
financial advisor before making personal financial decisions.
| Although the information displayed is believed to be accurate, no warranties or representations are made of any kind. |
| FIRST CLASS REALTY INC. |
|
|

NASSER NADA
Broker
Dir:
416-859-5645
Bus:
905-507-4776
| Virtual Tour | Book Showing | Email a Friend |
Jump To:
At a Glance:
| Type: | Condo - Condo Apt |
| Area: | Toronto |
| Municipality: | Toronto |
| Neighbourhood: | Mimico |
| Style: | Apartment |
| Approximate Age: | 0-5 |
| Tax: | $2,984 |
| Maintenance Fee: | $474 |
| Beds: | 1+1 |
| Baths: | 2 |
| Garage: | 1 |
| Fireplace: | N |
Locatin Map:
Payment Calculator:

