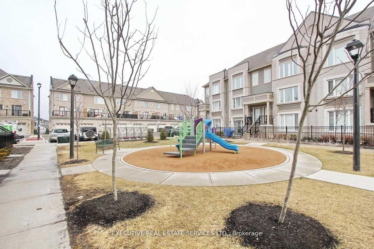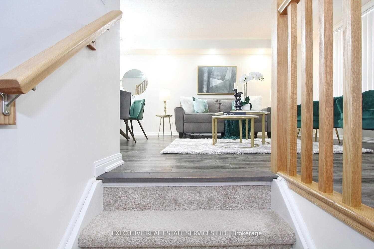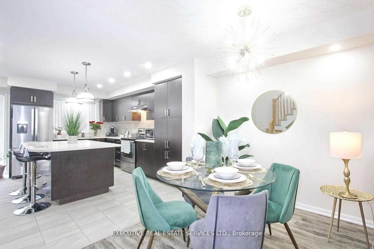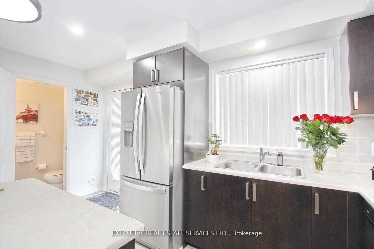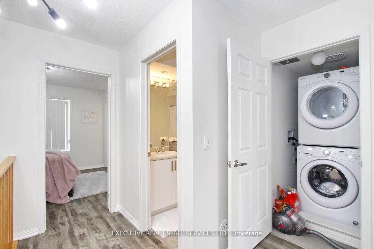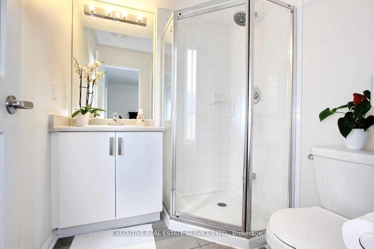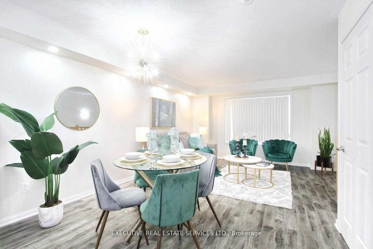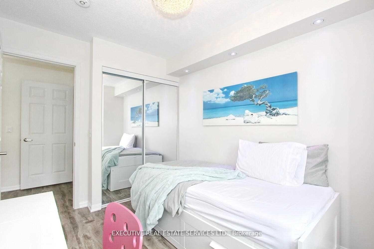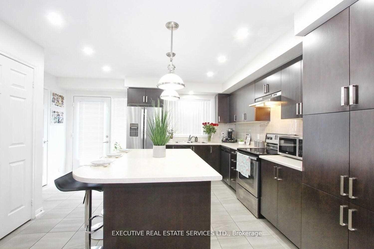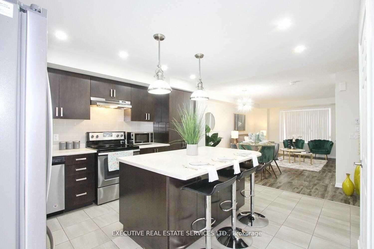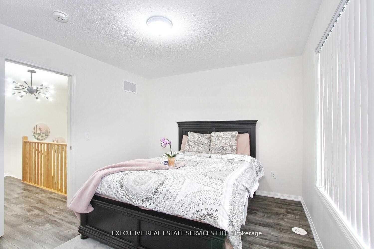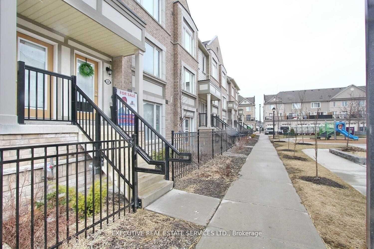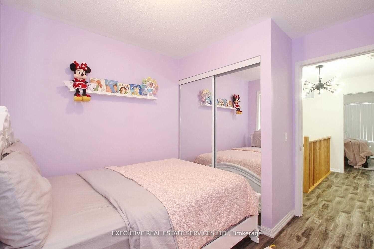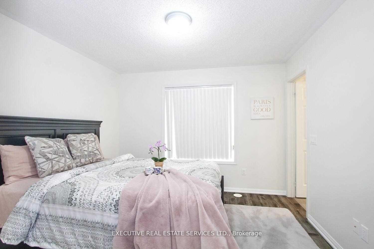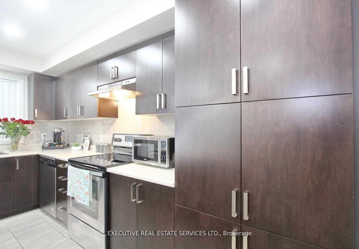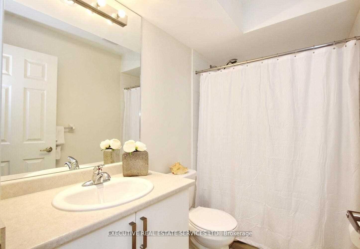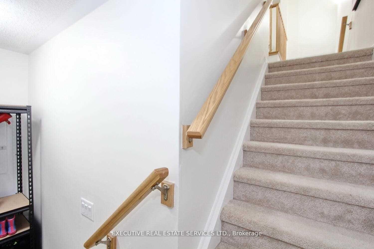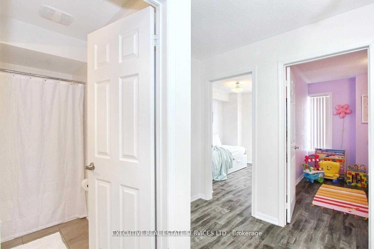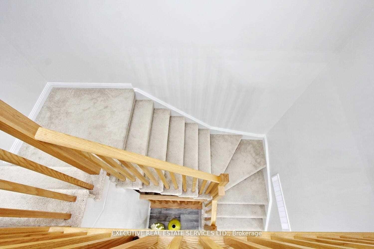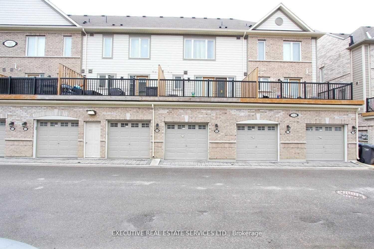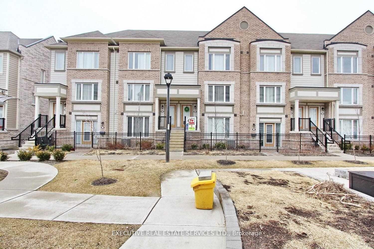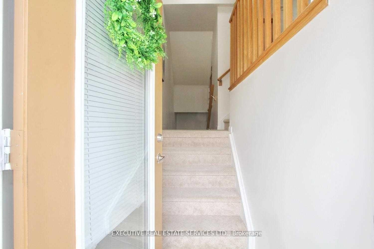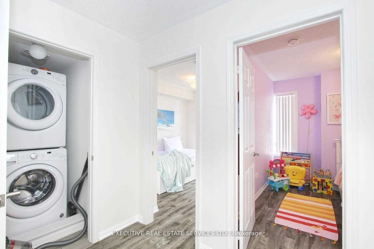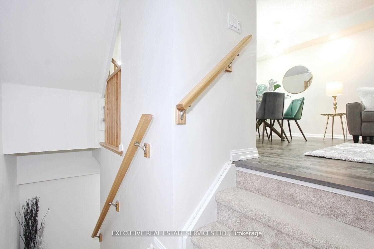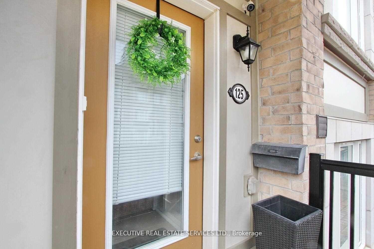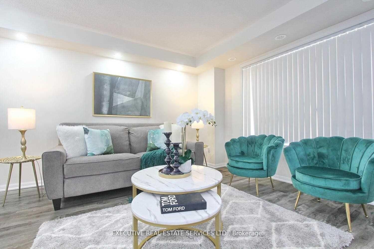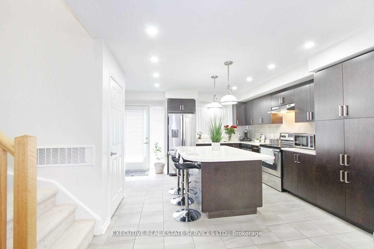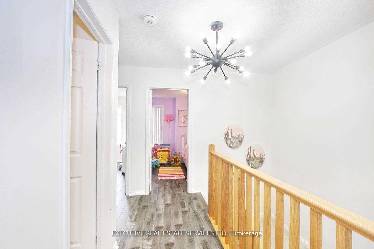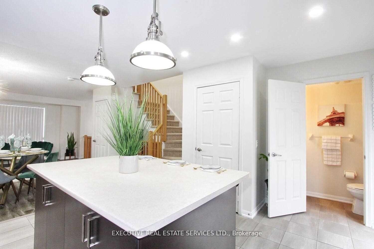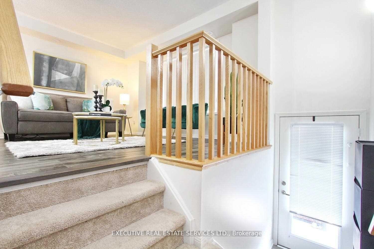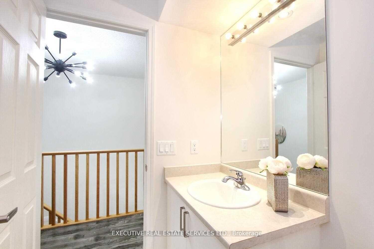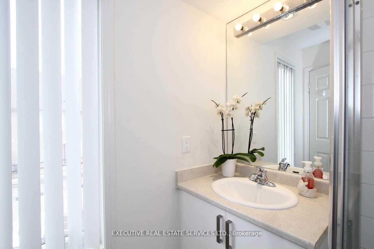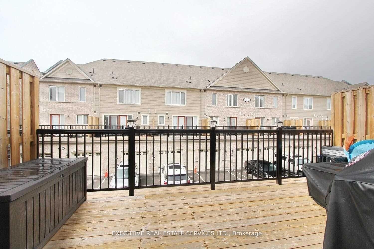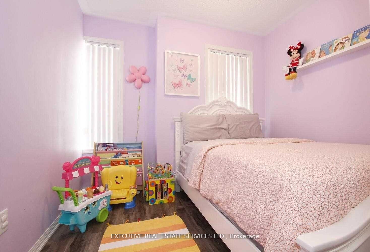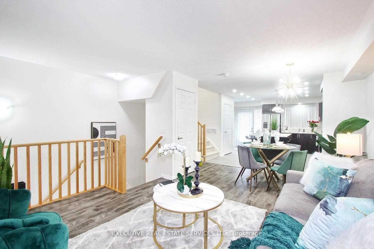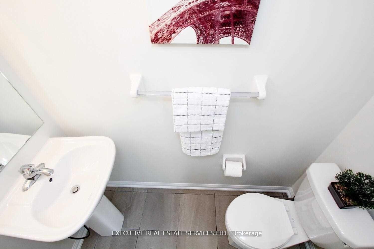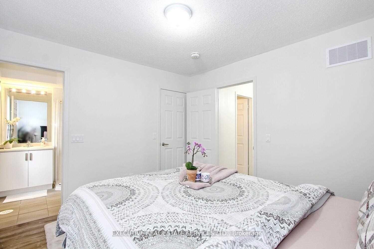$3,250
Available - For Rent
Listing ID: W11905226
1 Beckenrose Crt , Unit 125, Brampton, L6Y 6G2, Ontario
| Stunning 2 Story Condo Townhome In Bram West. Open Concept Living/Dining Rm W/New Laminate Floors. Gourmet Kitchen W/Centre Island & W/O To Terraced Deck Perfect For Coffee, Bbq & Entertaining! New Pot Lights Installed. 3 Perfectly Sized Bdrms. Large Windows For Ample Light. Walking Distance To Freshco, Plaza, Restaurant, Park, Banks, School, Hwy 401/407. Laundry Conveniently Located On The Upper Level. |
| Extras: Location ! Location ! Location ! In One of the Most Premium Neighborhoods of Brampton, just steps to all amenities: Grocery stores, Banks, Restaurants etc. Border of Mississauga, Milton, Access to All highways - 401, 407, 403. |
| Price | $3,250 |
| Address: | 1 Beckenrose Crt , Unit 125, Brampton, L6Y 6G2, Ontario |
| Province/State: | Ontario |
| Condo Corporation No | PSCC |
| Level | 2 |
| Unit No | 30 |
| Directions/Cross Streets: | Mississauga Rd./Steeles |
| Rooms: | 5 |
| Bedrooms: | 3 |
| Bedrooms +: | |
| Kitchens: | 1 |
| Family Room: | Y |
| Basement: | None |
| Furnished: | N |
| Property Type: | Condo Townhouse |
| Style: | 2-Storey |
| Exterior: | Brick, Vinyl Siding |
| Garage Type: | Attached |
| Garage(/Parking)Space: | 1.00 |
| Drive Parking Spaces: | 0 |
| Park #1 | |
| Parking Type: | Owned |
| Exposure: | W |
| Balcony: | Open |
| Locker: | None |
| Pet Permited: | Restrict |
| Approximatly Square Footage: | 1200-1399 |
| CAC Included: | Y |
| Water Included: | Y |
| Common Elements Included: | Y |
| Parking Included: | Y |
| Building Insurance Included: | Y |
| Fireplace/Stove: | N |
| Heat Source: | Gas |
| Heat Type: | Forced Air |
| Central Air Conditioning: | Central Air |
| Ensuite Laundry: | Y |
| Although the information displayed is believed to be accurate, no warranties or representations are made of any kind. |
| EXECUTIVE REAL ESTATE SERVICES LTD. |
|
|

NASSER NADA
Broker
Dir:
416-859-5645
Bus:
905-507-4776
| Book Showing | Email a Friend |
Jump To:
At a Glance:
| Type: | Condo - Condo Townhouse |
| Area: | Peel |
| Municipality: | Brampton |
| Neighbourhood: | Bram West |
| Style: | 2-Storey |
| Beds: | 3 |
| Baths: | 3 |
| Garage: | 1 |
| Fireplace: | N |
Locatin Map:

