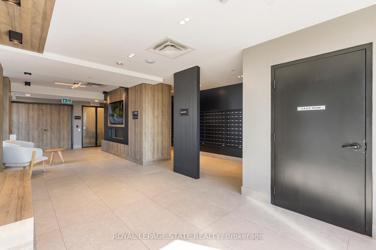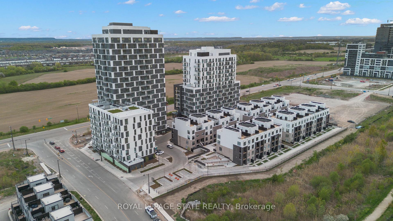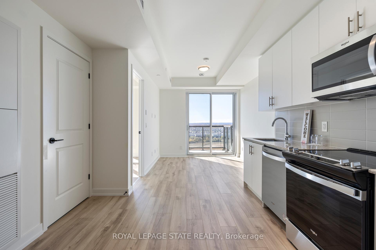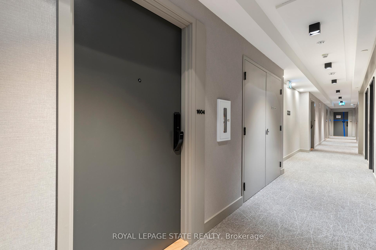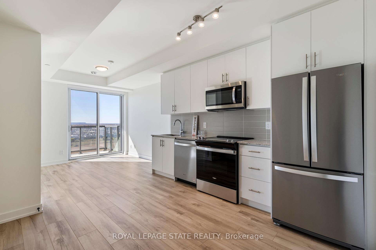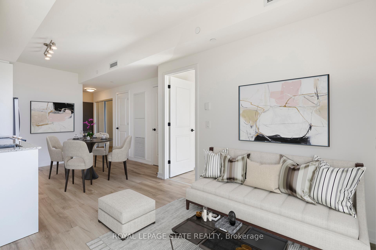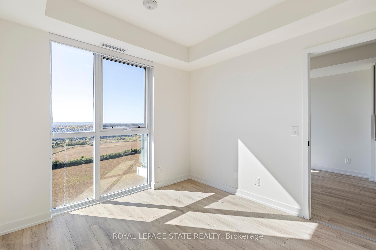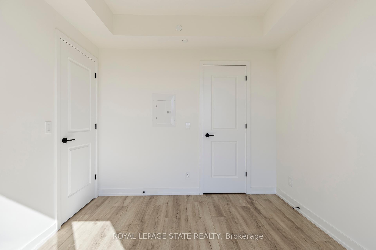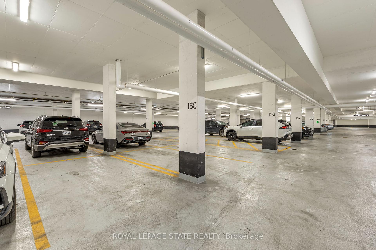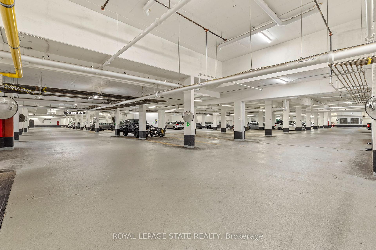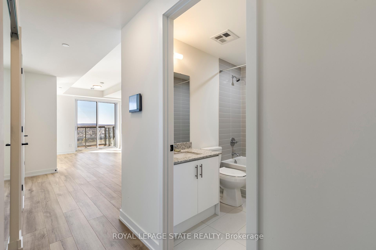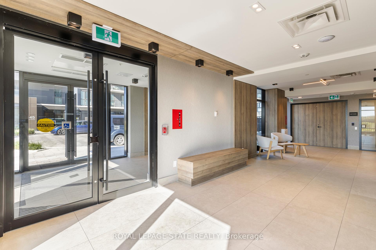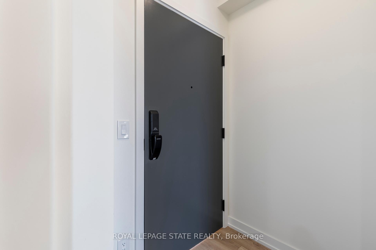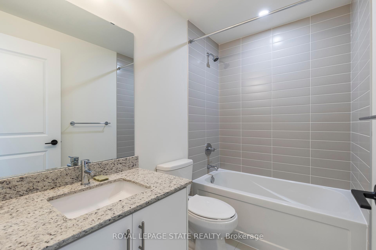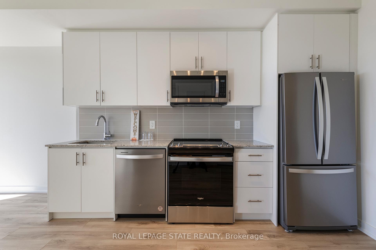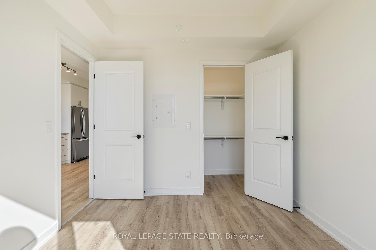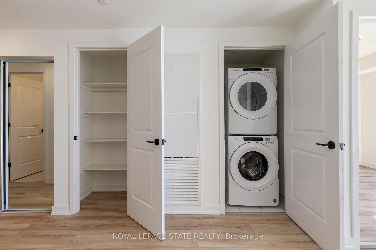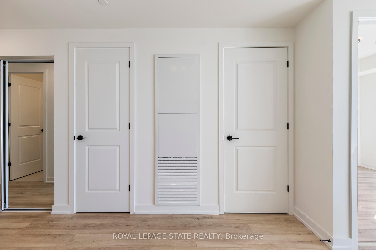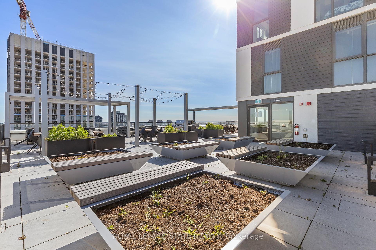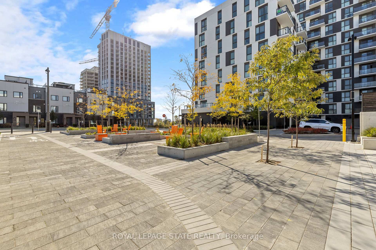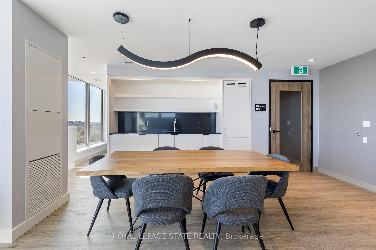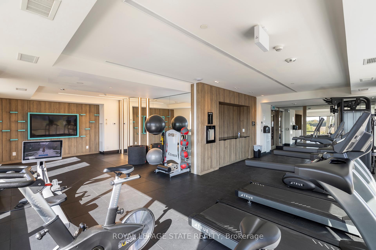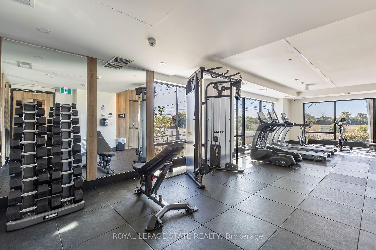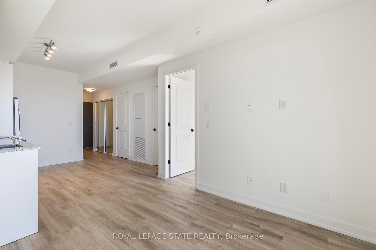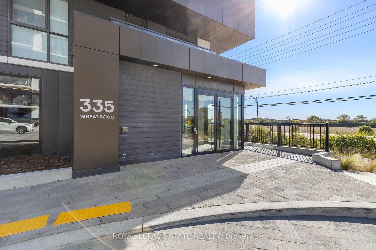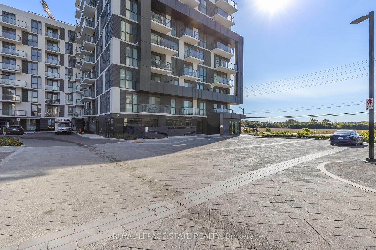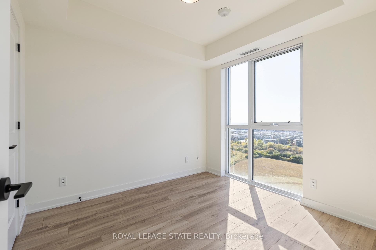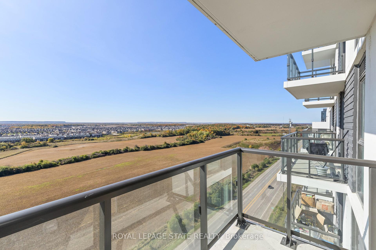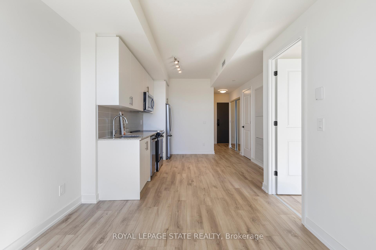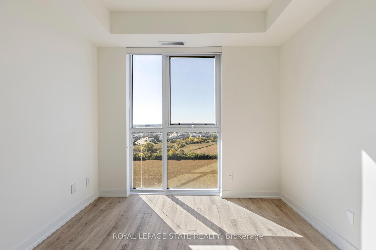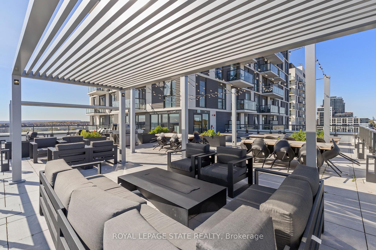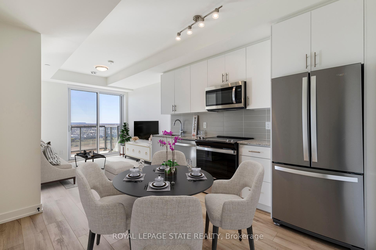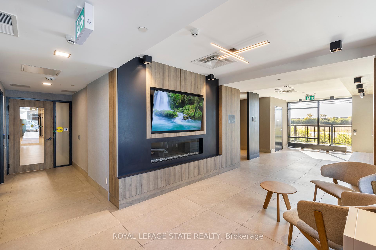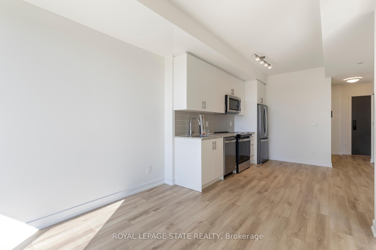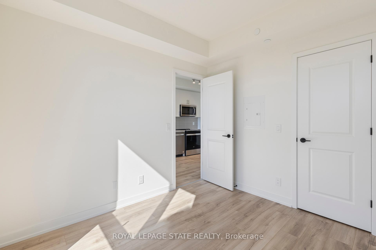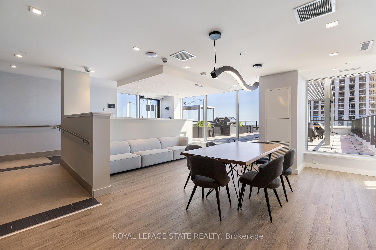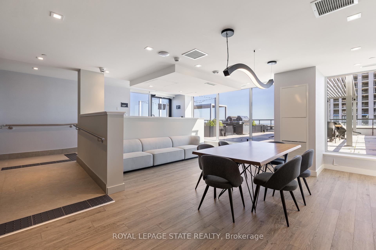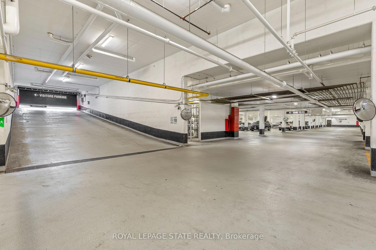$548,999
Available - For Sale
Listing ID: W11905450
335 Wheat Boom Dr , Unit 1604, Oakville, L6H 7Y1, Ontario
| Brand new Condo at Oakvillage by Minto! 20 story building designed by Quadrangle Architects. Spectacular indoor amenities equipped with biometric security, ceilings, designer engineered flooring, brand new Wirpool appliances (2024), Telephone, cable and high speed internet access via fiber optic distribution. Unit has a south west exposure with lake views! Open concept floor design! Unit has a digital Touch screen wall pad in-suit to interact with home and community! Enjoy your outdoor patio with BBQs, indoor/outdoor dining space and lounge located on the 9th floor! Main floor spacious gym with weights and cardio equipment, Party room with access to an outdoor patio and property management office all for your convenience! Entrance to the underground parking has a license plate scanner(unregistered cars can't enter!) Private lockers might be available for a buyer to purchase. Bike storages and recycling stations located in garage space. Building is located next to major shopping centers, HWYs and schools. This state of the art condo community is focused on sustainable futures, safety and comfort, if you want to be a part of the future of Oakville condo living then look no further! |
| Price | $548,999 |
| Taxes: | $0.00 |
| Maintenance Fee: | 416.00 |
| Address: | 335 Wheat Boom Dr , Unit 1604, Oakville, L6H 7Y1, Ontario |
| Province/State: | Ontario |
| Condo Corporation No | HSCC |
| Level | 16 |
| Unit No | 04 |
| Directions/Cross Streets: | TRAFALGAR STREET TO DUNDAS STREET |
| Rooms: | 4 |
| Bedrooms: | 1 |
| Bedrooms +: | |
| Kitchens: | 1 |
| Family Room: | N |
| Basement: | Full |
| Approximatly Age: | New |
| Property Type: | Condo Apt |
| Style: | Apartment |
| Exterior: | Concrete |
| Garage Type: | Underground |
| Garage(/Parking)Space: | 1.00 |
| Drive Parking Spaces: | 0 |
| Park #1 | |
| Parking Spot: | 160 |
| Parking Type: | Owned |
| Park #2 | |
| Parking Type: | Exclusive |
| Exposure: | Sw |
| Balcony: | Open |
| Locker: | None |
| Pet Permited: | Restrict |
| Retirement Home: | N |
| Approximatly Age: | New |
| Approximatly Square Footage: | 500-599 |
| Building Amenities: | Exercise Room, Gym, Party/Meeting Room, Rooftop Deck/Garden, Visitor Parking |
| Property Features: | Clear View, Electric Car Charg, Hospital, Park, Place Of Worship, Public Transit |
| Maintenance: | 416.00 |
| CAC Included: | Y |
| Water Included: | Y |
| Common Elements Included: | Y |
| Heat Included: | Y |
| Parking Included: | Y |
| Building Insurance Included: | Y |
| Fireplace/Stove: | N |
| Heat Source: | Gas |
| Heat Type: | Forced Air |
| Central Air Conditioning: | Central Air |
| Ensuite Laundry: | Y |
| Elevator Lift: | Y |
$
%
Years
This calculator is for demonstration purposes only. Always consult a professional
financial advisor before making personal financial decisions.
| Although the information displayed is believed to be accurate, no warranties or representations are made of any kind. |
| ROYAL LEPAGE STATE REALTY |
|
|

NASSER NADA
Broker
Dir:
416-859-5645
Bus:
905-507-4776
| Virtual Tour | Book Showing | Email a Friend |
Jump To:
At a Glance:
| Type: | Condo - Condo Apt |
| Area: | Halton |
| Municipality: | Oakville |
| Neighbourhood: | Rural Oakville |
| Style: | Apartment |
| Approximate Age: | New |
| Maintenance Fee: | $416 |
| Beds: | 1 |
| Baths: | 1 |
| Garage: | 1 |
| Fireplace: | N |
Locatin Map:
Payment Calculator:

