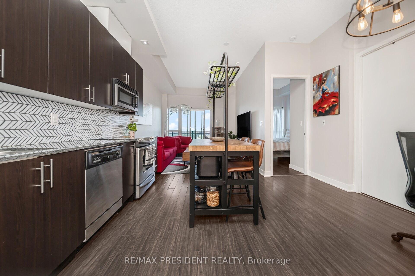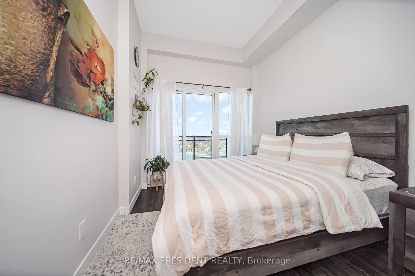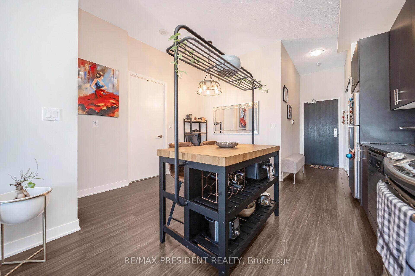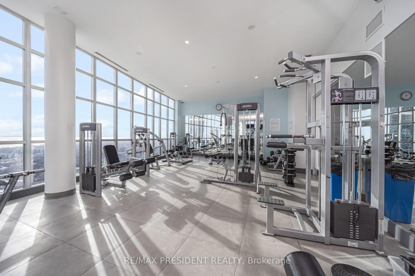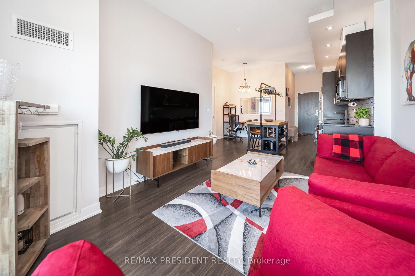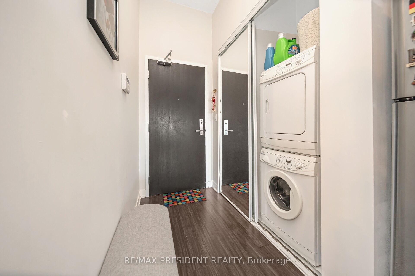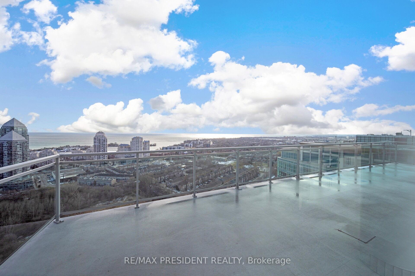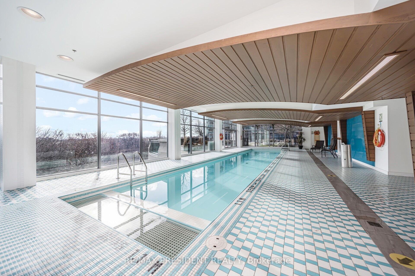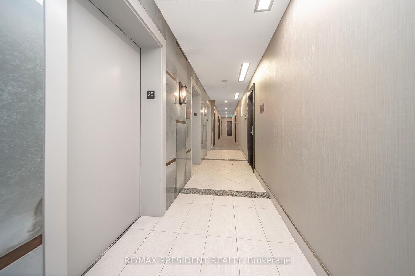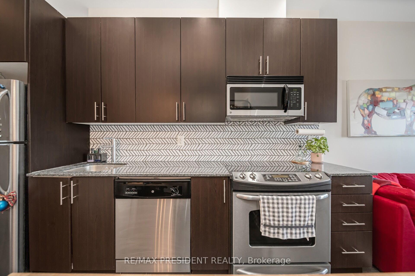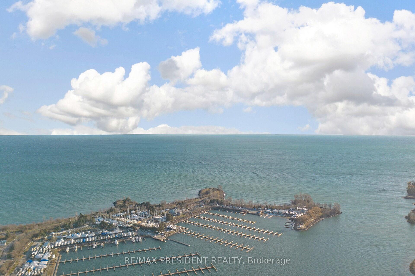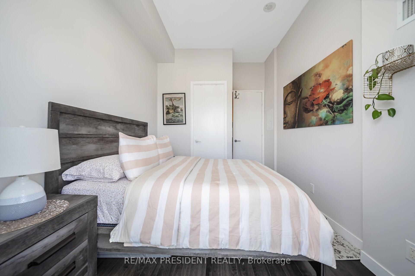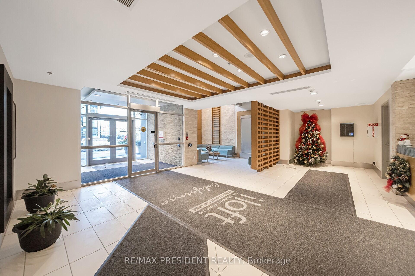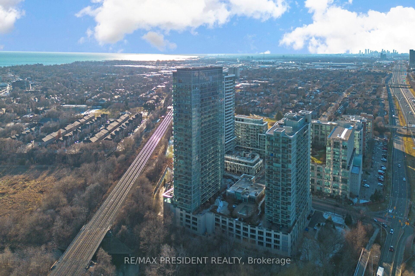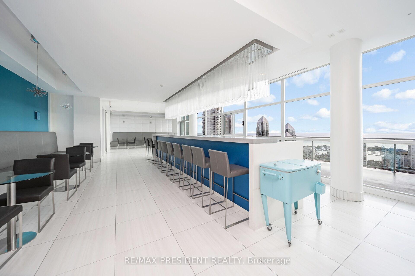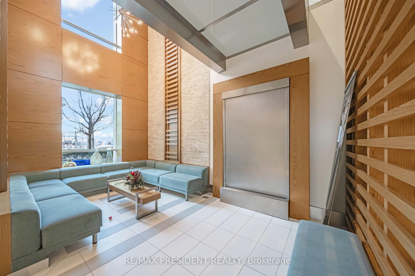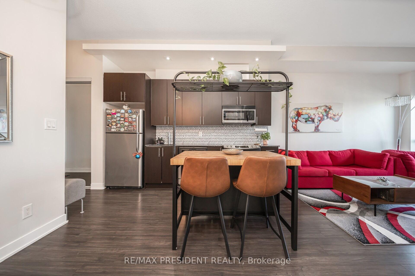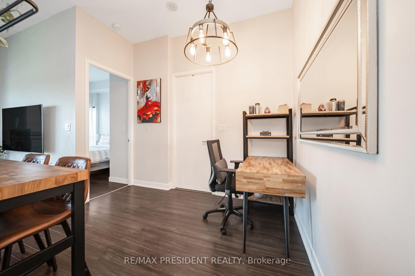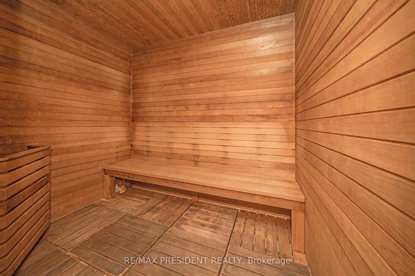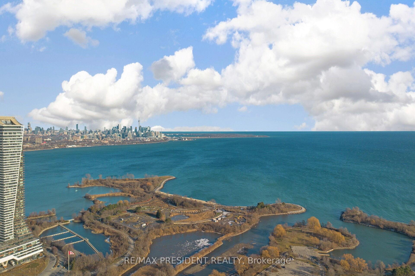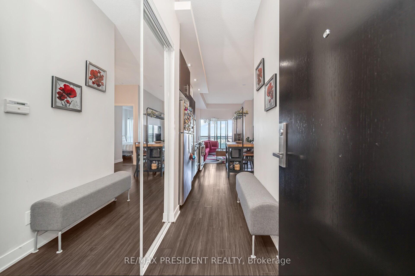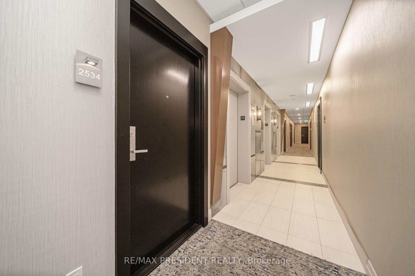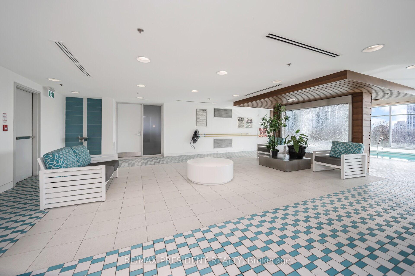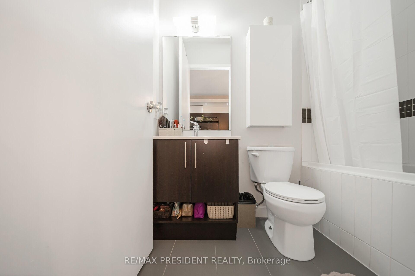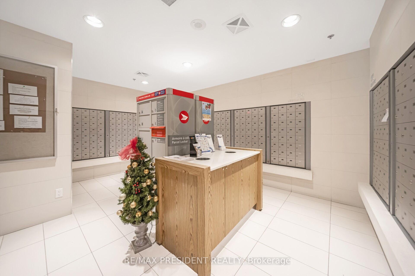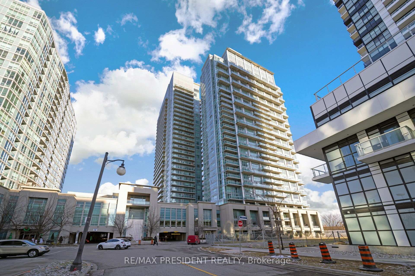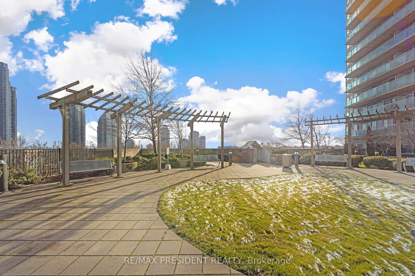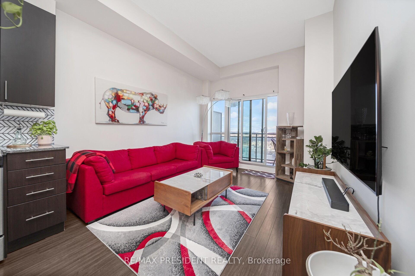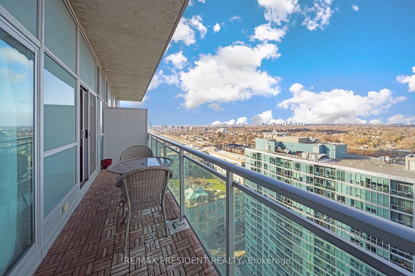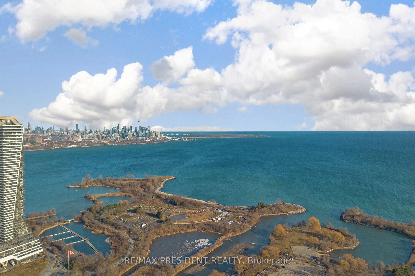$560,000
Available - For Sale
Listing ID: W11905888
165 Legion Rd , Unit 2534, Toronto, M8Y 0B3, Ontario
| Welcome to your dream home in 2025, a home that elevates your lifestyle to new heights. Featuring soaring 10 ft ceilings, this stunning 1-bedroom + den unit offers a perfectly optimized open-concept layout designed to maximize comfort and functionality. Sunlight pours into the space through floor-to-ceiling windows, while the expansive balcony offers breathtaking, unobstructed views. Thoughtfully finished with sleek laminate flooring, quartz countertops, and stainless steel appliances, this condo combines modern elegance with everyday practicality. Beyond the home itself, enjoy resort-style amenities, including indoor and outdoor pools, hot tubs, saunas, squash, volleyball, and basketball courts, fully-equipped gyms, a theatre, games room, running track, BBQ terrace, and 24/7 concierge service. Ideally located just minutes from the waterfront, Humber Bay Trails, parks, restaurants, and shopping, with the upcoming Park Lawn GO station steps away, this is a home that offers both comfort and convenience. Perfect for first-time buyers or investors, its more than a condo-it's a lifestyle. |
| Extras: Existing S/S Fridge, Stove, Built-In Dishwasher And Range Hood. Washer And Dryer. All Window Coverings And Light Fixtures. One Parking Spot Included. Water And Heat Included In Fees. |
| Price | $560,000 |
| Taxes: | $1931.28 |
| Maintenance Fee: | 599.40 |
| Address: | 165 Legion Rd , Unit 2534, Toronto, M8Y 0B3, Ontario |
| Province/State: | Ontario |
| Condo Corporation No | TSCC |
| Level | 25 |
| Unit No | 14 |
| Directions/Cross Streets: | Parklawn / Lakeshore |
| Rooms: | 5 |
| Bedrooms: | 1 |
| Bedrooms +: | 1 |
| Kitchens: | 1 |
| Family Room: | N |
| Basement: | None |
| Approximatly Age: | 11-15 |
| Property Type: | Comm Element Condo |
| Style: | Multi-Level |
| Exterior: | Concrete |
| Garage Type: | None |
| Garage(/Parking)Space: | 0.00 |
| Drive Parking Spaces: | 1 |
| Park #1 | |
| Parking Spot: | 55 |
| Parking Type: | Owned |
| Legal Description: | L3 |
| Exposure: | N |
| Balcony: | Open |
| Locker: | None |
| Pet Permited: | Restrict |
| Approximatly Age: | 11-15 |
| Approximatly Square Footage: | 500-599 |
| Building Amenities: | Concierge, Gym, Indoor Pool, Outdoor Pool, Squash/Racquet Court, Visitor Parking |
| Maintenance: | 599.40 |
| Water Included: | Y |
| Common Elements Included: | Y |
| Heat Included: | Y |
| Parking Included: | Y |
| Building Insurance Included: | Y |
| Fireplace/Stove: | N |
| Heat Source: | Gas |
| Heat Type: | Forced Air |
| Central Air Conditioning: | Central Air |
| Central Vac: | N |
| Ensuite Laundry: | Y |
$
%
Years
This calculator is for demonstration purposes only. Always consult a professional
financial advisor before making personal financial decisions.
| Although the information displayed is believed to be accurate, no warranties or representations are made of any kind. |
| RE/MAX PRESIDENT REALTY |
|
|

NASSER NADA
Broker
Dir:
416-859-5645
Bus:
905-507-4776
| Virtual Tour | Book Showing | Email a Friend |
Jump To:
At a Glance:
| Type: | Condo - Comm Element Condo |
| Area: | Toronto |
| Municipality: | Toronto |
| Neighbourhood: | Mimico |
| Style: | Multi-Level |
| Approximate Age: | 11-15 |
| Tax: | $1,931.28 |
| Maintenance Fee: | $599.4 |
| Beds: | 1+1 |
| Baths: | 1 |
| Fireplace: | N |
Locatin Map:
Payment Calculator:

