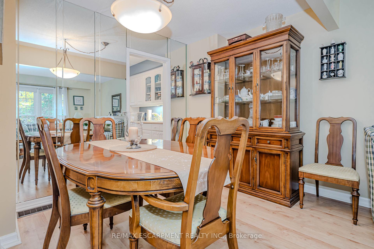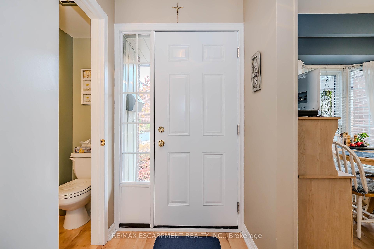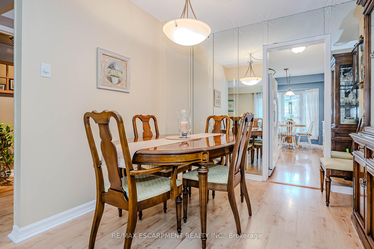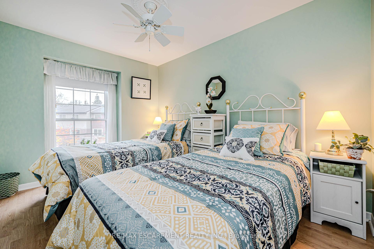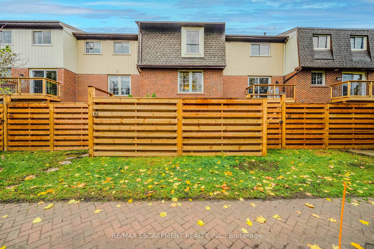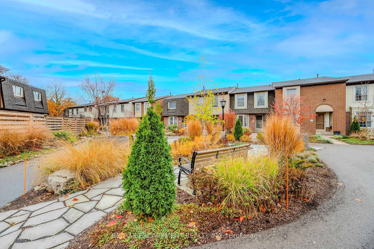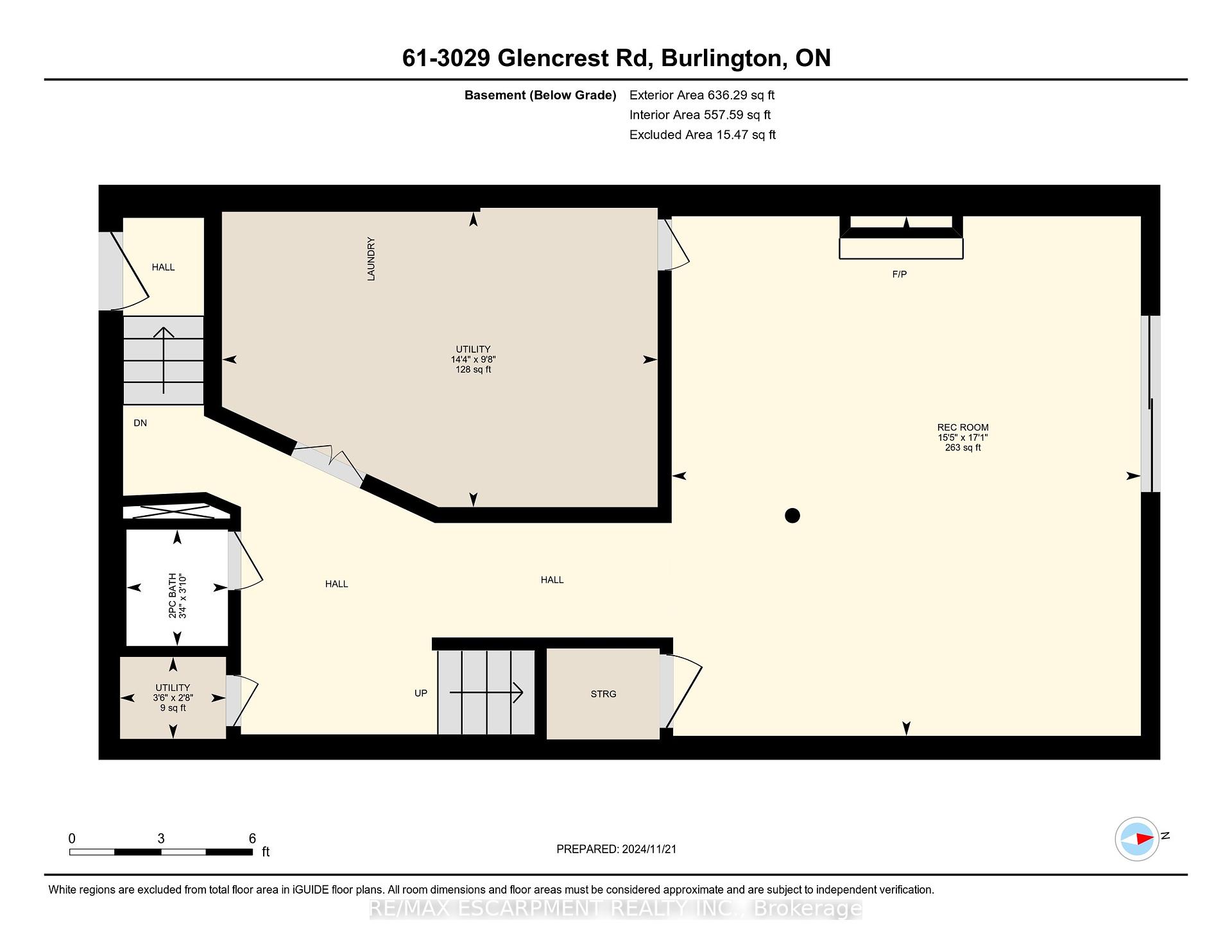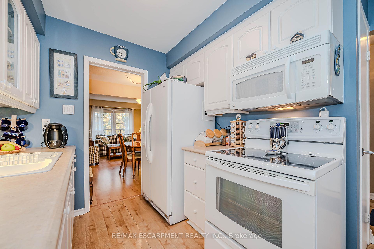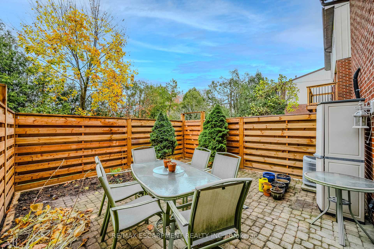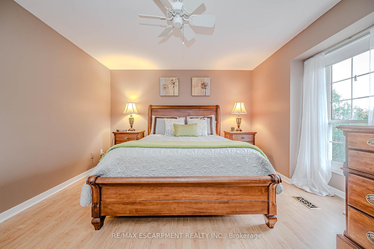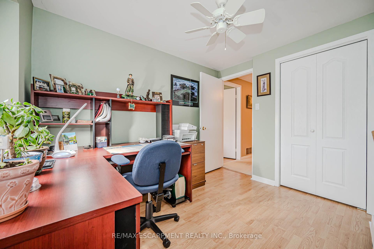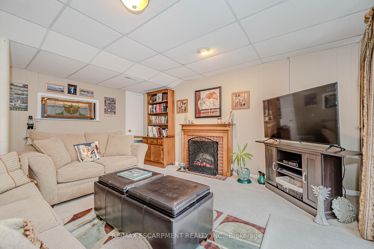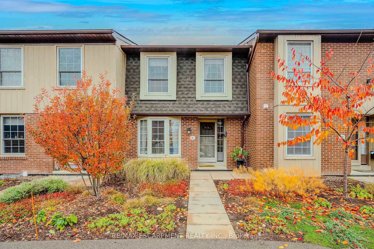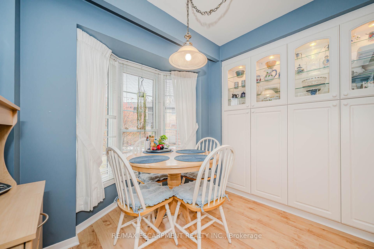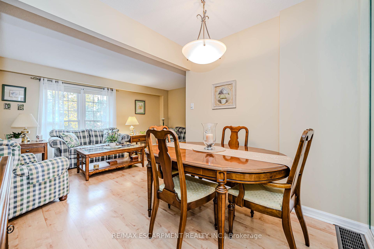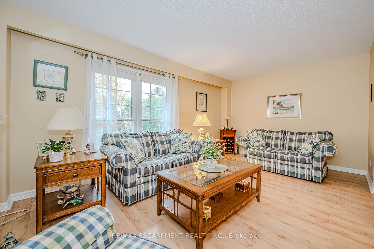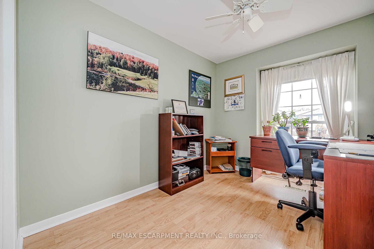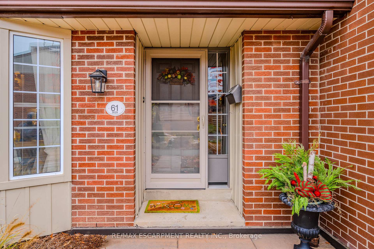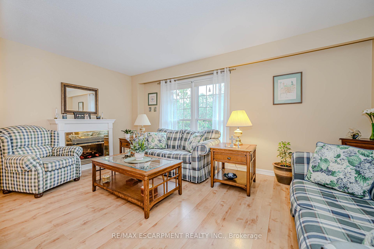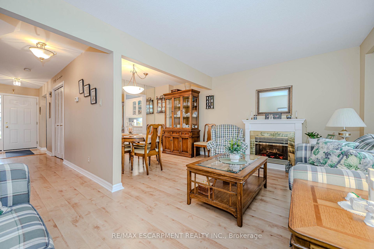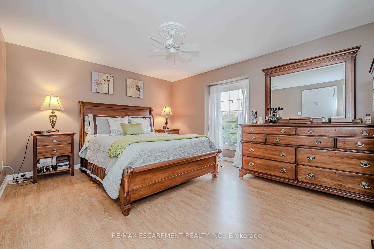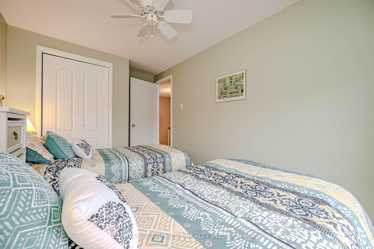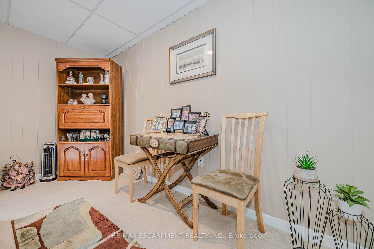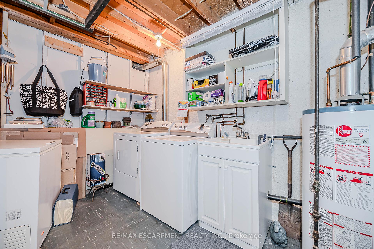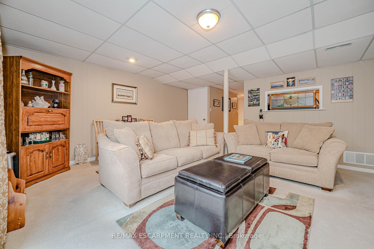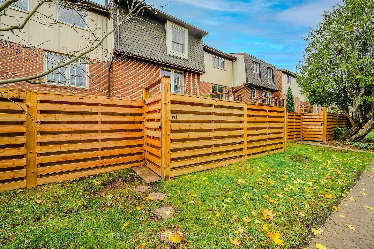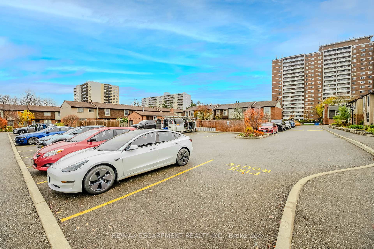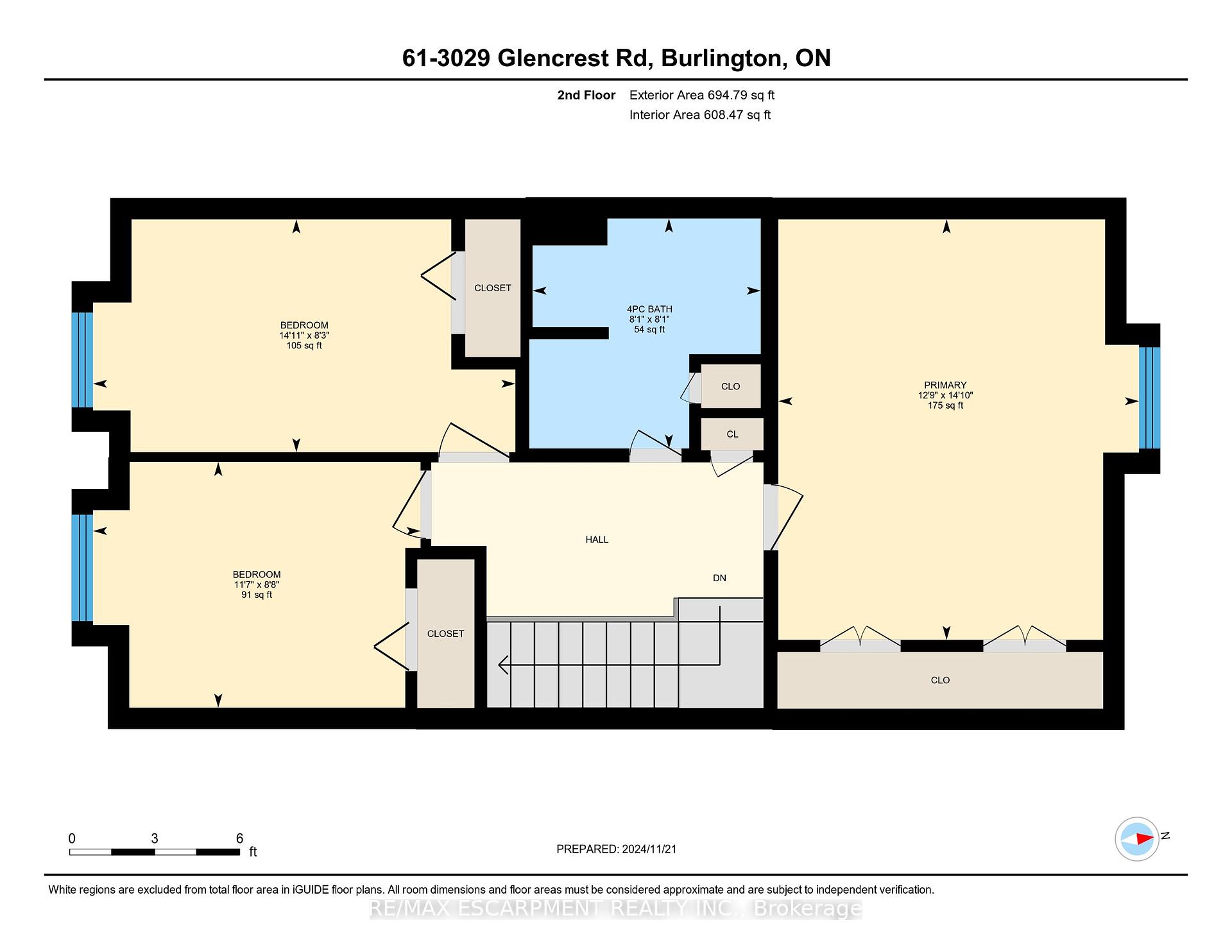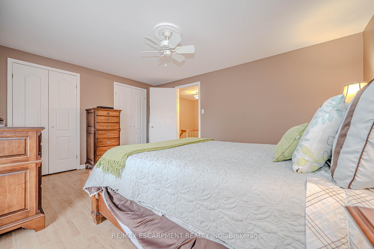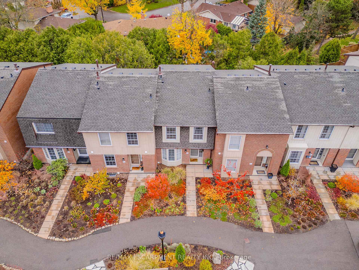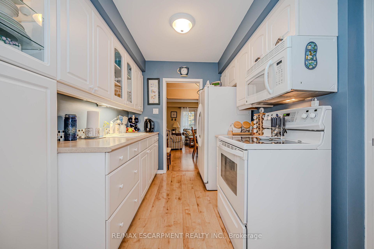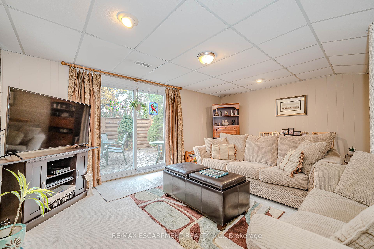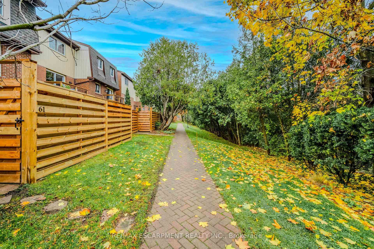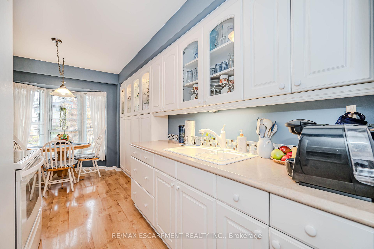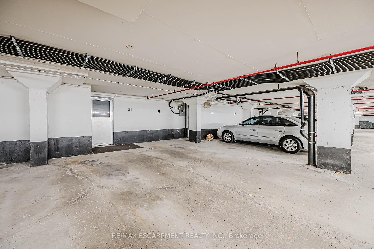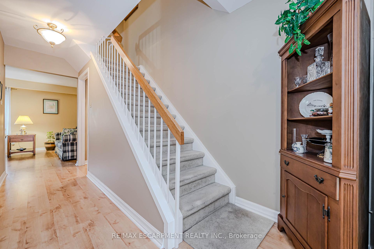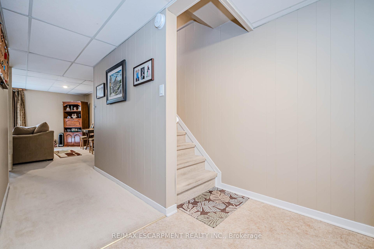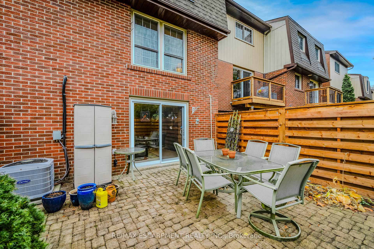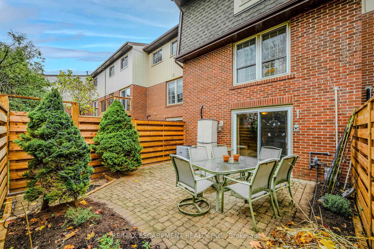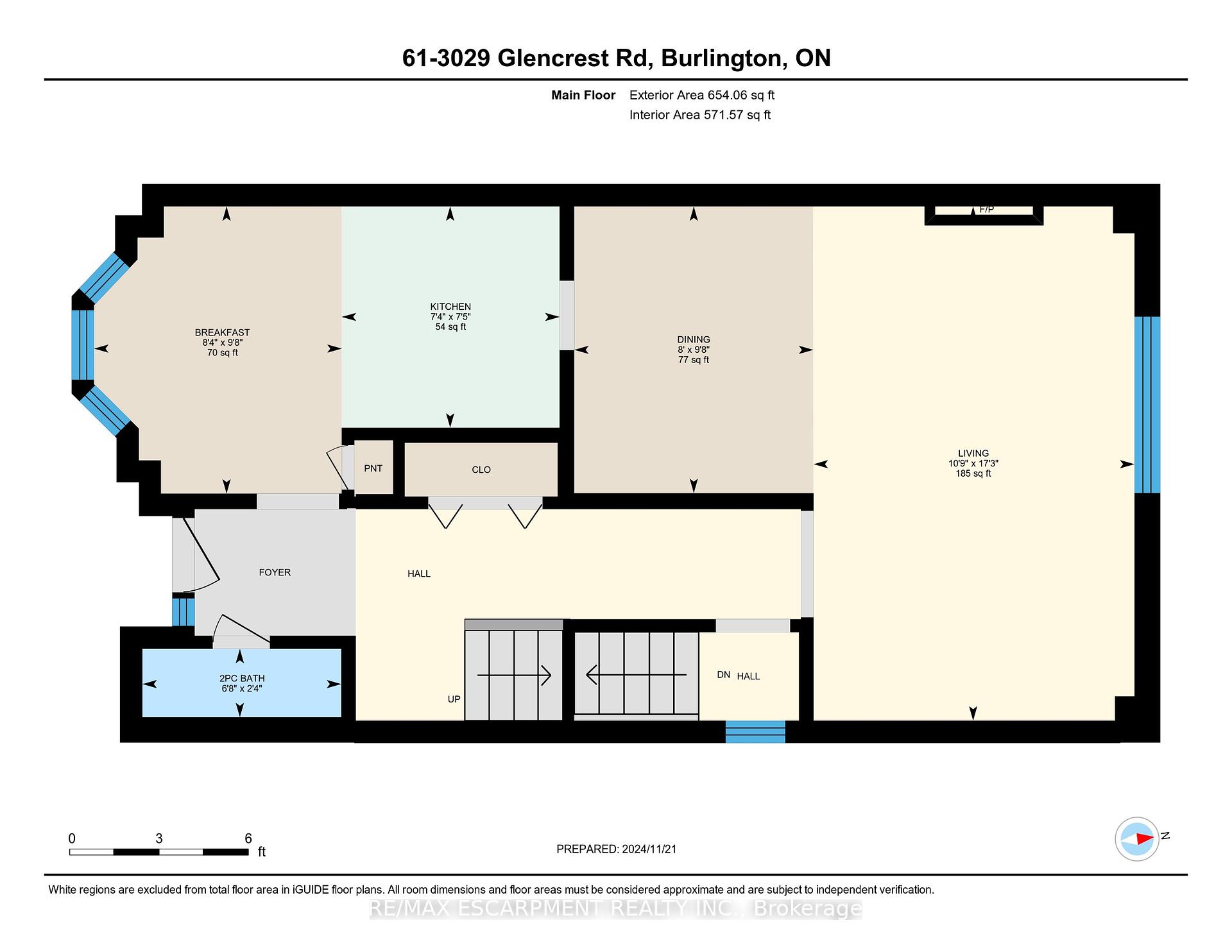$659,000
Available - For Sale
Listing ID: W11906198
3029 Glencrest Rd , Unit 61, Burlington, L7N 3K1, Ontario
| Welcome to your new townhome in South Central Burlington. This meticulously kept home is drenched with loads of natural light, enjoy the eat-in kitchen with bay window, living and dining with one of two cozy fireplaces, is an ideal area great for family get togethers, done top to bottom, 3 bedrooms, Primary w/ his & hers closets, 3 bathrooms, one on each level, the fully finished basement with cozy fireplace has a walk out to the private fenced patio and your underground 2 parking spots with inside entry. This safe community offers an in-ground swimming pool, professionally landscaped grounds, short walk to the lake & the downtown Core where the bustling shops, schools, YMCA, Central Library. Conveniently accessible major hwys. & right on the bus line, walk to the Go Station. |
| Price | $659,000 |
| Taxes: | $2828.00 |
| Assessment: | $308000 |
| Assessment Year: | 2024 |
| Maintenance Fee: | 1039.61 |
| Address: | 3029 Glencrest Rd , Unit 61, Burlington, L7N 3K1, Ontario |
| Province/State: | Ontario |
| Condo Corporation No | HCCP |
| Level | 1 |
| Unit No | 61 |
| Directions/Cross Streets: | FAIRVIEW/GUELPH/GLENCREST |
| Rooms: | 7 |
| Rooms +: | 1 |
| Bedrooms: | 3 |
| Bedrooms +: | |
| Kitchens: | 1 |
| Family Room: | N |
| Basement: | Finished, Full |
| Property Type: | Condo Townhouse |
| Style: | 2-Storey |
| Exterior: | Brick, Vinyl Siding |
| Garage Type: | Underground |
| Garage(/Parking)Space: | 2.00 |
| Drive Parking Spaces: | 0 |
| Park #1 | |
| Parking Type: | Owned |
| Park #2 | |
| Parking Type: | Owned |
| Exposure: | S |
| Balcony: | None |
| Locker: | None |
| Pet Permited: | Restrict |
| Approximatly Square Footage: | 1200-1399 |
| Property Features: | Library, Park, Public Transit, School |
| Maintenance: | 1039.61 |
| Cabel TV Included: | Y |
| Common Elements Included: | Y |
| Parking Included: | Y |
| Building Insurance Included: | Y |
| Fireplace/Stove: | Y |
| Heat Source: | Gas |
| Heat Type: | Forced Air |
| Central Air Conditioning: | Central Air |
| Central Vac: | N |
| Ensuite Laundry: | Y |
$
%
Years
This calculator is for demonstration purposes only. Always consult a professional
financial advisor before making personal financial decisions.
| Although the information displayed is believed to be accurate, no warranties or representations are made of any kind. |
| RE/MAX ESCARPMENT REALTY INC. |
|
|

NASSER NADA
Broker
Dir:
416-859-5645
Bus:
905-507-4776
| Virtual Tour | Book Showing | Email a Friend |
Jump To:
At a Glance:
| Type: | Condo - Condo Townhouse |
| Area: | Halton |
| Municipality: | Burlington |
| Neighbourhood: | Roseland |
| Style: | 2-Storey |
| Tax: | $2,828 |
| Maintenance Fee: | $1,039.61 |
| Beds: | 3 |
| Baths: | 3 |
| Garage: | 2 |
| Fireplace: | Y |
Locatin Map:
Payment Calculator:

