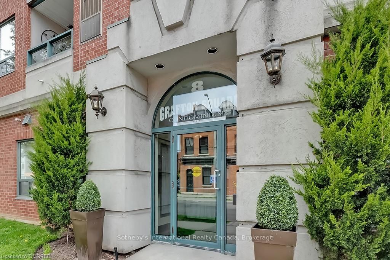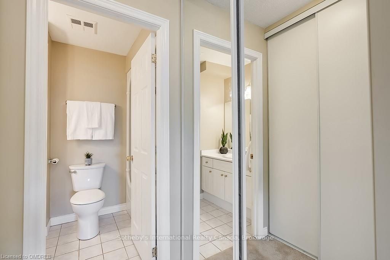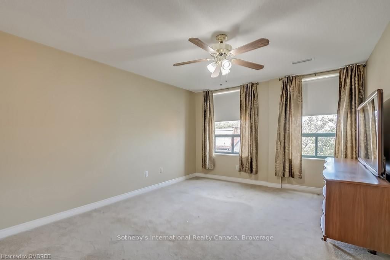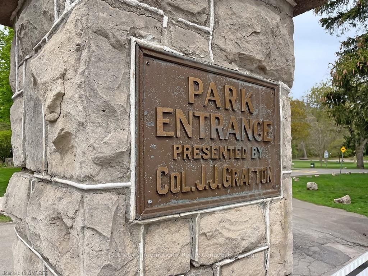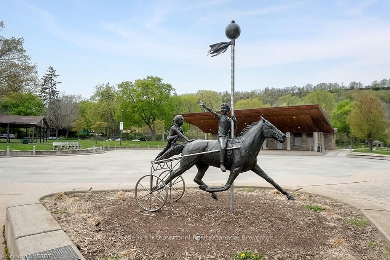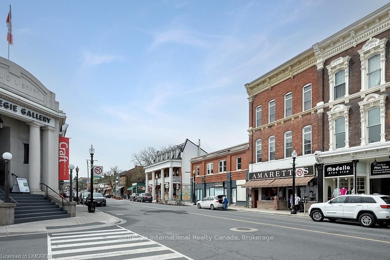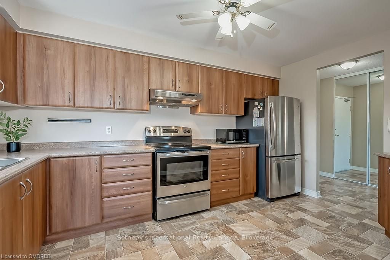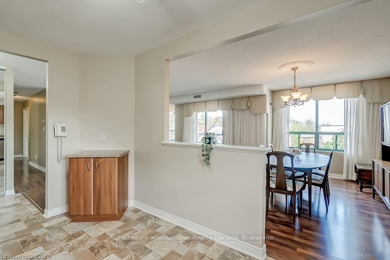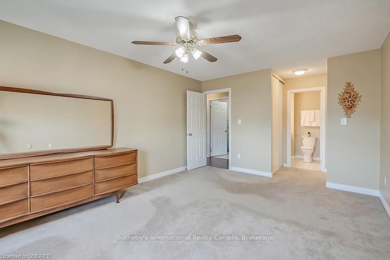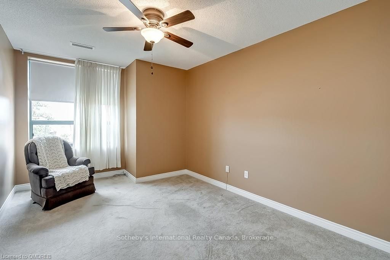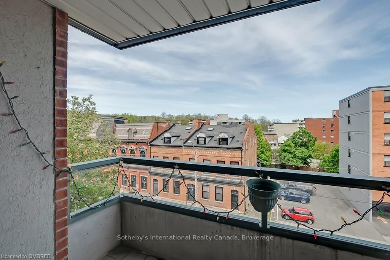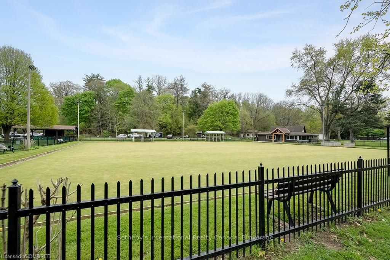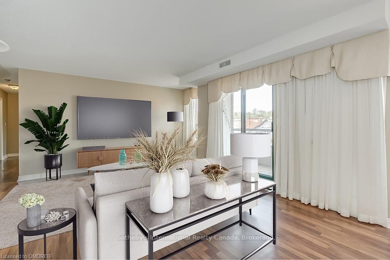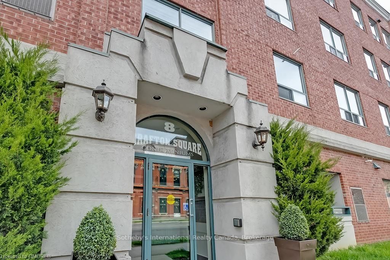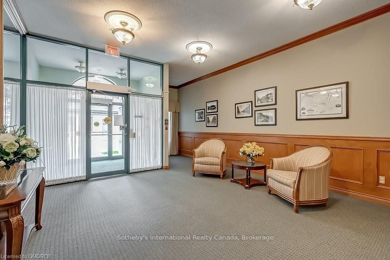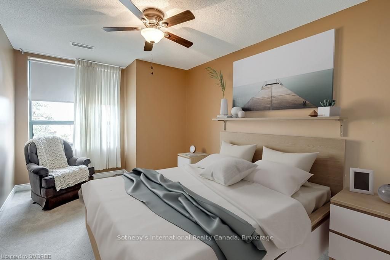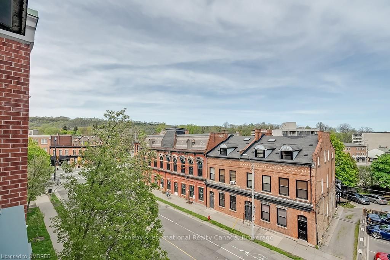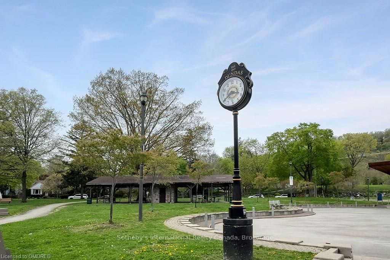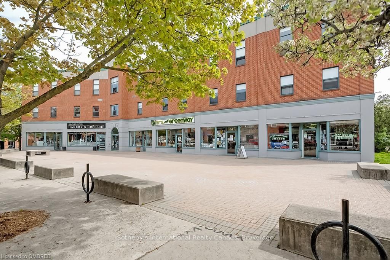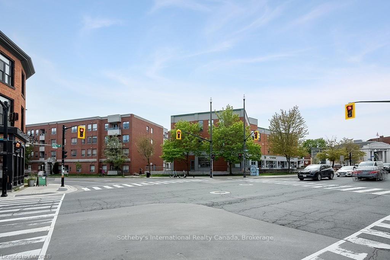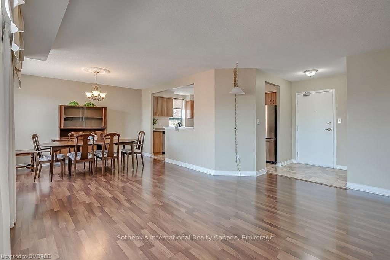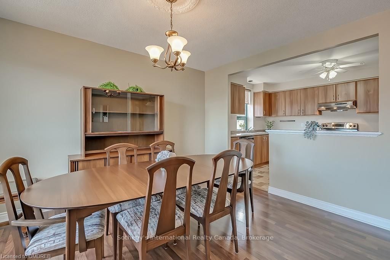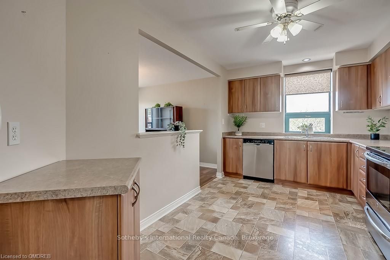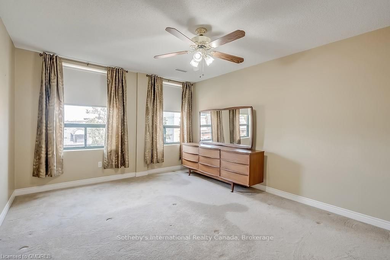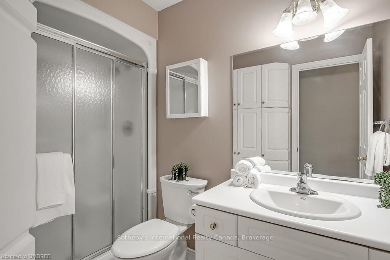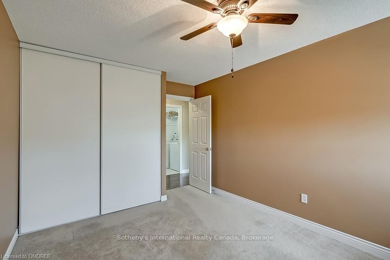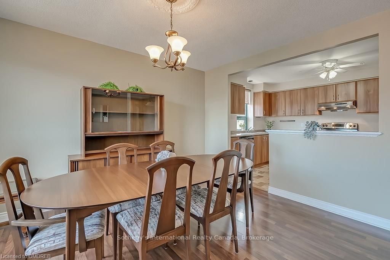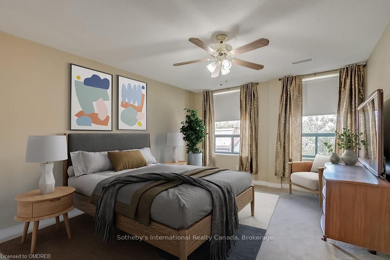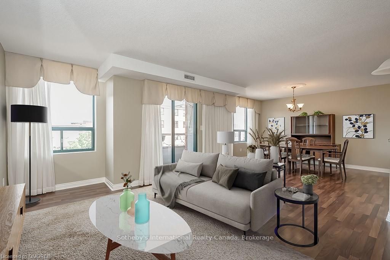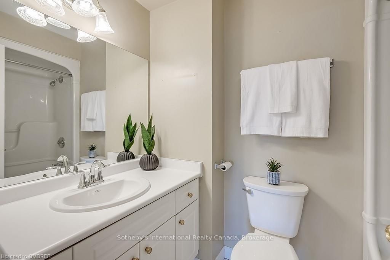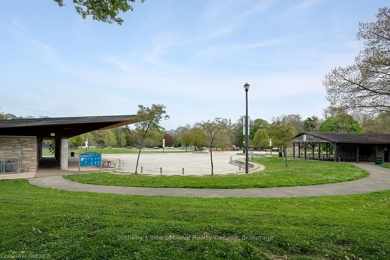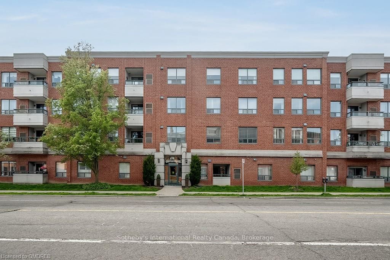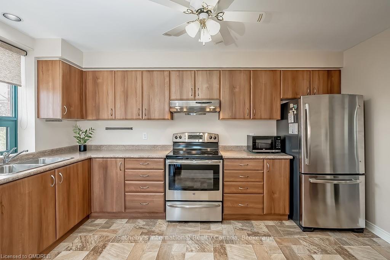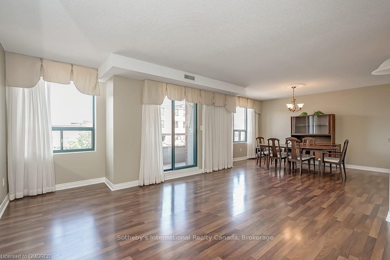$625,000
Available - For Sale
Listing ID: X10403305
8 MAIN St East , Unit 401, Hamilton, L9H 2P6, Ontario
| Welcome home! This desirable 21-unit building in Grafton Square, is in the heart of Dundas. This sought-after 1182 sq. ft corner unit, is situated on the top floor (4th floor) and has never been offered until now. This unit welcomes you into a spacious foyer, with a large double closet. Your eye takes you to an open concept living room, dining room, with wood like laminate floors, large windows & access to a private balcony, allowing loads of natural light. The kitchen has been upgraded with cabinetry, counters and floors, and offers loads of storage, and counter prep space, for the chef in the family, with a window over the sink. The sliding doors to the balcony give easy access to sit and enjoy the outdoors, while taking in the scenery of the downtown and fabulous views of the Niagara Escarpment that surrounds Dundas. This unit has a spacious primary bedroom, with oversized window, two closets, and an ensuite bathroom. There is also a second spacious bedroom, with large window and double closet, a second full bathroom and an in-suite laundry room, with room for storage. This unit is bright, with its Eastern exposure, with loads of upgrades and neutral decor. There is exclusive use of a large locker in the lower level, along with an underground parking spot. The building offers a car-wash bay, a party room, gym, guest suites and visitor parking at the rear. You can walk to everything you need, from the many restaurants to choose from, cafes, retail shopping, banking services, library, art center, public pool & Arena. Walk to the grocery store, or your quaint local cheese and butcher shops. There are trails throughout town and a beautiful walking park nearby. There is truly something for everyone! |
| Price | $625,000 |
| Taxes: | $3864.00 |
| Assessment: | $321000 |
| Assessment Year: | 2024 |
| Maintenance Fee: | 800.00 |
| Address: | 8 MAIN St East , Unit 401, Hamilton, L9H 2P6, Ontario |
| Province/State: | Ontario |
| Condo Corporation No | Unkno |
| Level | Cal |
| Unit No | Call |
| Locker No | 401 |
| Directions/Cross Streets: | COOTES DRIVE, TO KING STREET, SOUTH ON MAIN |
| Rooms: | 9 |
| Rooms +: | 0 |
| Bedrooms: | 2 |
| Bedrooms +: | 0 |
| Kitchens: | 1 |
| Kitchens +: | 0 |
| Family Room: | N |
| Basement: | None |
| Approximatly Age: | 16-30 |
| Property Type: | Condo Apt |
| Style: | Other |
| Exterior: | Brick |
| Garage Type: | Underground |
| Garage(/Parking)Space: | 1.00 |
| Drive Parking Spaces: | 1 |
| Park #1 | |
| Parking Type: | Exclusive |
| Exposure: | W |
| Balcony: | Open |
| Locker: | Exclusive |
| Pet Permited: | Restrict |
| Approximatly Age: | 16-30 |
| Approximatly Square Footage: | 1000-1199 |
| Building Amenities: | Car Wash, Guest Suites, Gym, Party/Meeting Room, Visitor Parking |
| Property Features: | Hospital |
| Maintenance: | 800.00 |
| Water Included: | Y |
| Common Elements Included: | Y |
| Parking Included: | Y |
| Building Insurance Included: | Y |
| Fireplace/Stove: | N |
| Heat Source: | Gas |
| Heat Type: | Forced Air |
| Central Air Conditioning: | Central Air |
| Central Vac: | N |
| Ensuite Laundry: | Y |
| Elevator Lift: | N |
$
%
Years
This calculator is for demonstration purposes only. Always consult a professional
financial advisor before making personal financial decisions.
| Although the information displayed is believed to be accurate, no warranties or representations are made of any kind. |
| Sotheby's International Realty Canada, Brokerage |
|
|

NASSER NADA
Broker
Dir:
416-859-5645
Bus:
905-507-4776
| Book Showing | Email a Friend |
Jump To:
At a Glance:
| Type: | Condo - Condo Apt |
| Area: | Hamilton |
| Municipality: | Hamilton |
| Neighbourhood: | Dundas |
| Style: | Other |
| Approximate Age: | 16-30 |
| Tax: | $3,864 |
| Maintenance Fee: | $800 |
| Beds: | 2 |
| Baths: | 2 |
| Garage: | 1 |
| Fireplace: | N |
Locatin Map:
Payment Calculator:

