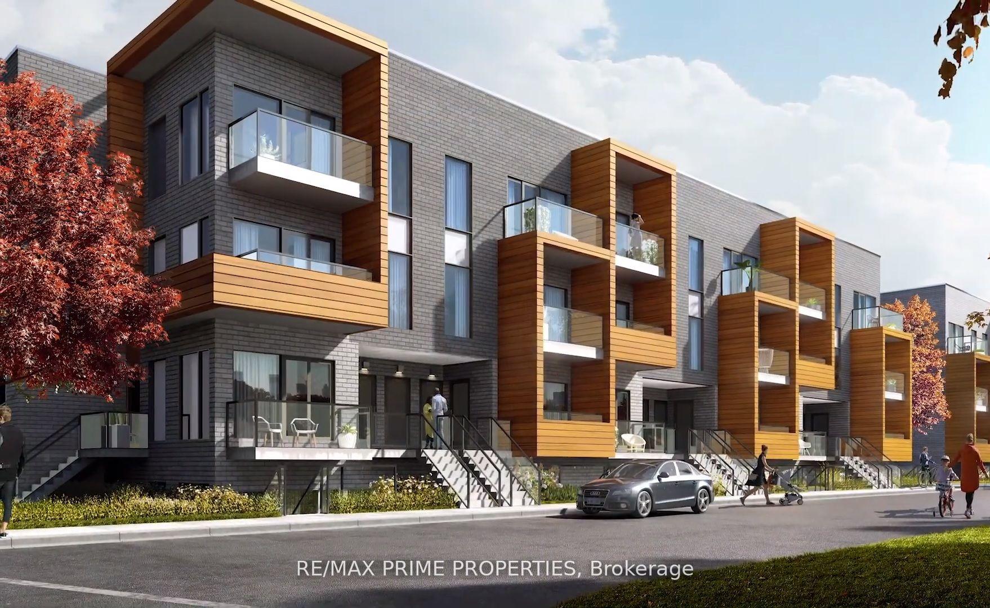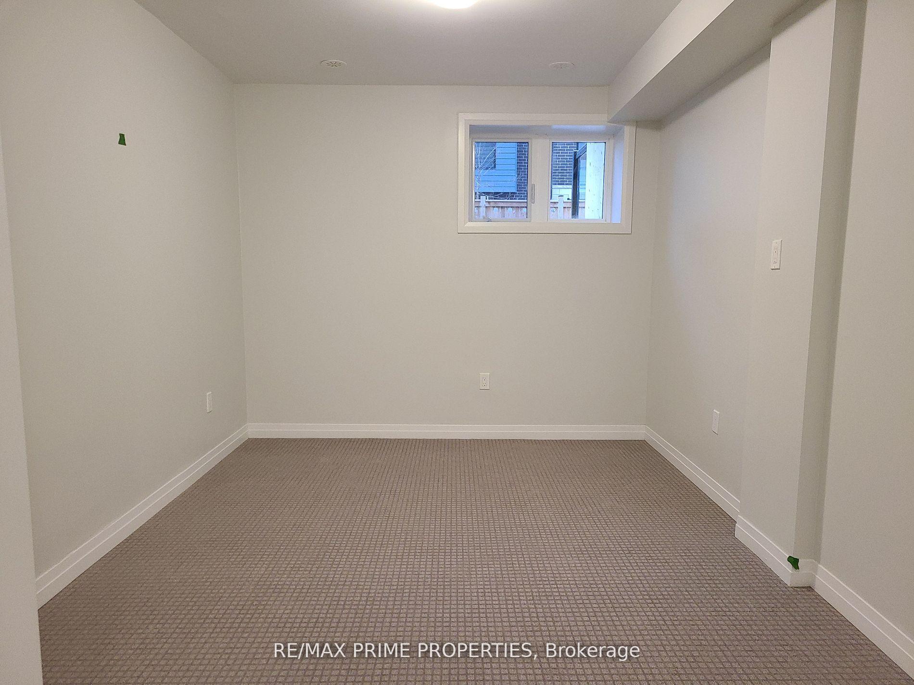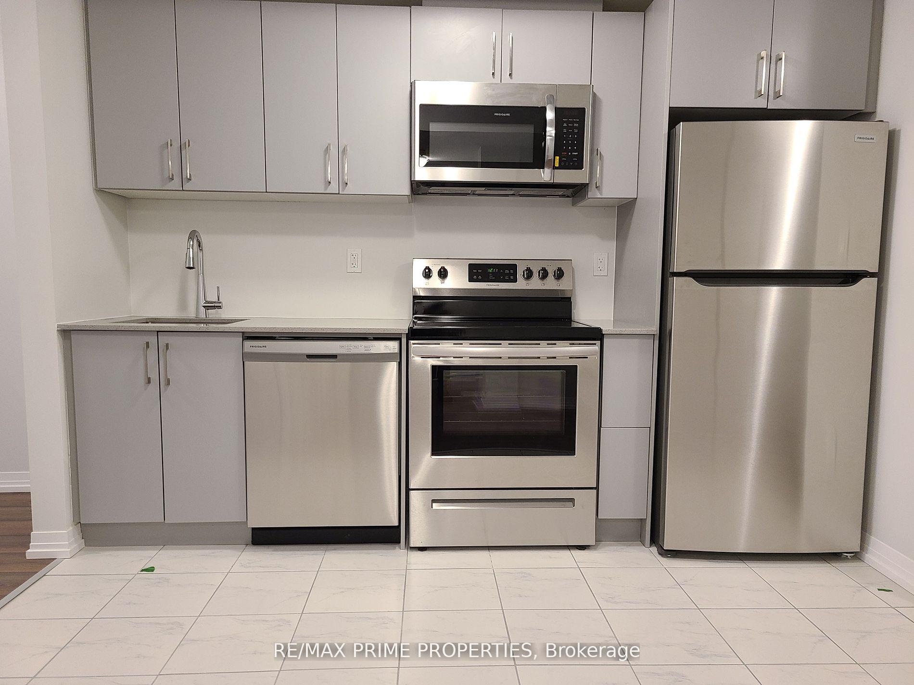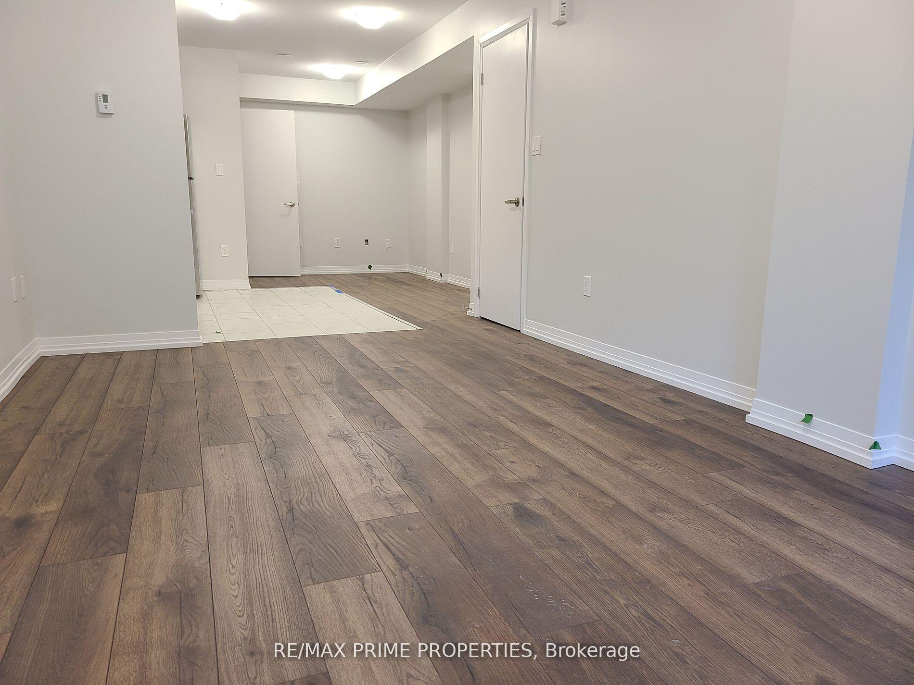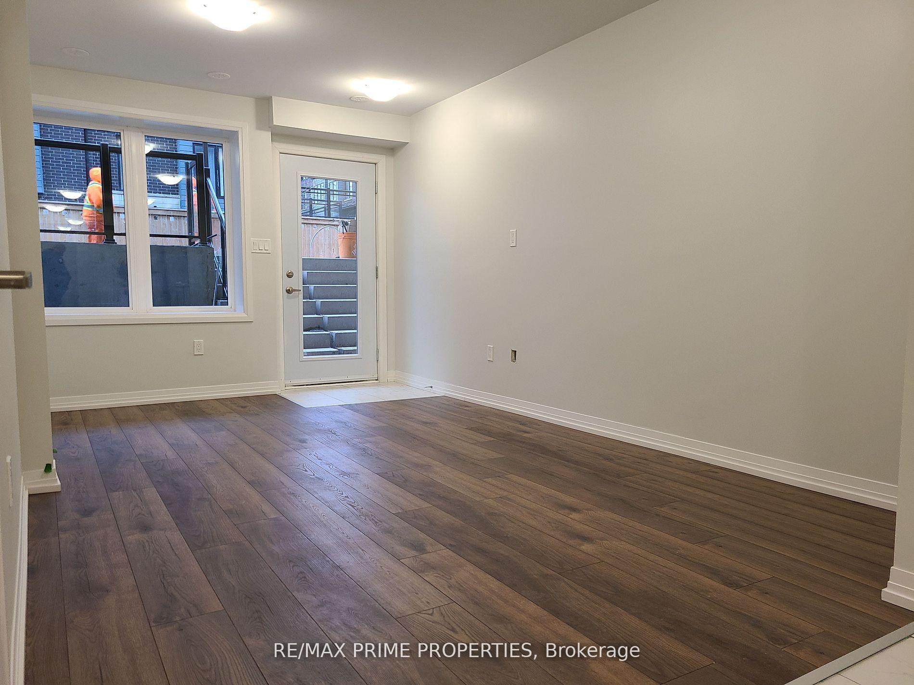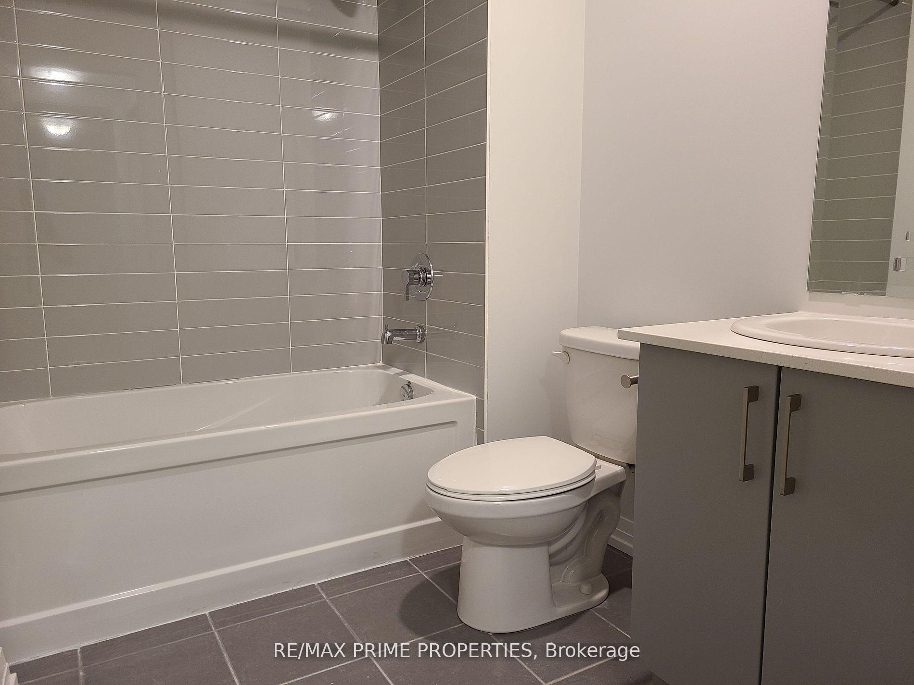$2,200
Available - For Rent
Listing ID: W11906933
1145 Journeyman Lane , Unit 119, Mississauga, L5J 0B5, Ontario
| Welcome To Clarkson Village! Massive Professionally Cleaned 1 Bedroom Plus Den Unit, One Of The Largest Available! Amazing Location, Steps To Clarkson Go Station, Nearby Walking Trails, Waterfront, Shopping & Fine Dining. Open Concept Floor Plan Features 9' Ceilings, Wide Plank Wood Floors, S/S Built-In Stove, Dishwasher and Microwave, Beautiful Quartz Countertops, Ensuite Laundry. Experience High-End Living at The Clarkson Towns! |
| Extras: S/S Fridge, Stove W/Cooktop, Built-In Microwave, Dishwasher, Stacked Washer & Dryer, 1 Parking. |
| Price | $2,200 |
| Address: | 1145 Journeyman Lane , Unit 119, Mississauga, L5J 0B5, Ontario |
| Province/State: | Ontario |
| Condo Corporation No | TBD |
| Level | 1 |
| Unit No | 19 |
| Directions/Cross Streets: | Bromsgrove/Southdown Rd |
| Rooms: | 4 |
| Bedrooms: | 1 |
| Bedrooms +: | |
| Kitchens: | 1 |
| Family Room: | N |
| Basement: | None |
| Furnished: | N |
| Approximatly Age: | 0-5 |
| Property Type: | Condo Townhouse |
| Style: | 3-Storey |
| Exterior: | Brick |
| Garage Type: | Underground |
| Garage(/Parking)Space: | 1.00 |
| Drive Parking Spaces: | 1 |
| Park #1 | |
| Parking Spot: | 19 |
| Parking Type: | Exclusive |
| Park #2 | |
| Parking Type: | None |
| Exposure: | S |
| Balcony: | None |
| Locker: | None |
| Pet Permited: | N |
| Approximatly Age: | 0-5 |
| Approximatly Square Footage: | 700-799 |
| CAC Included: | Y |
| Common Elements Included: | Y |
| Parking Included: | Y |
| Building Insurance Included: | Y |
| Fireplace/Stove: | N |
| Heat Source: | Gas |
| Heat Type: | Forced Air |
| Central Air Conditioning: | Central Air |
| Central Vac: | N |
| Ensuite Laundry: | Y |
| Although the information displayed is believed to be accurate, no warranties or representations are made of any kind. |
| RE/MAX PRIME PROPERTIES |
|
|

NASSER NADA
Broker
Dir:
416-859-5645
Bus:
905-507-4776
| Book Showing | Email a Friend |
Jump To:
At a Glance:
| Type: | Condo - Condo Townhouse |
| Area: | Peel |
| Municipality: | Mississauga |
| Neighbourhood: | Clarkson |
| Style: | 3-Storey |
| Approximate Age: | 0-5 |
| Beds: | 1 |
| Baths: | 1 |
| Garage: | 1 |
| Fireplace: | N |
Locatin Map:

