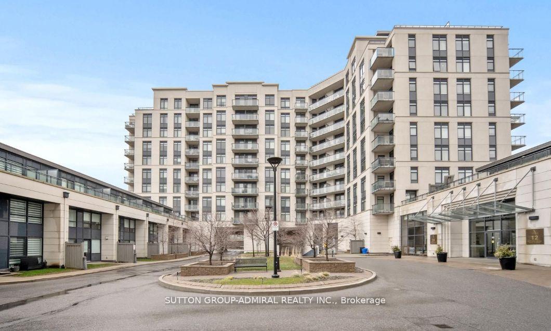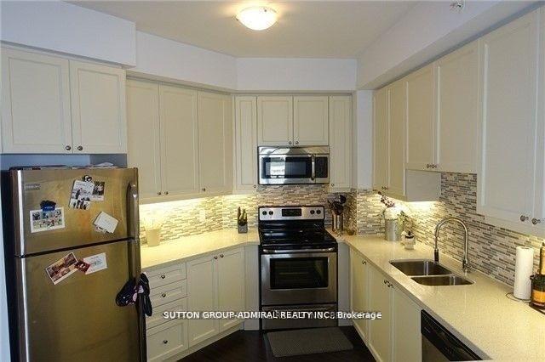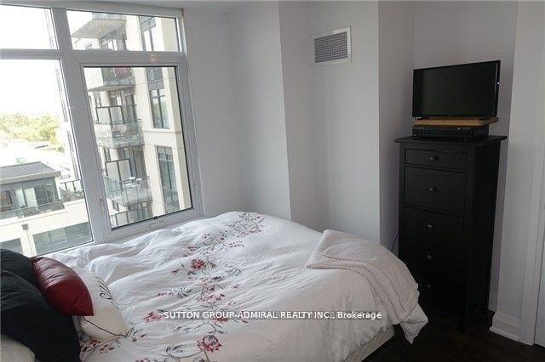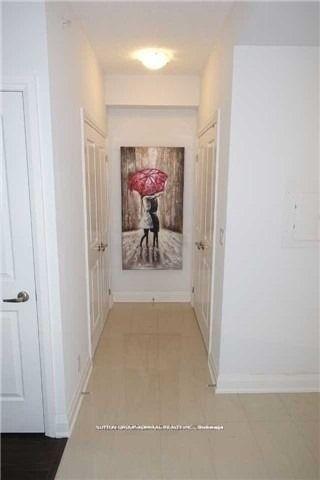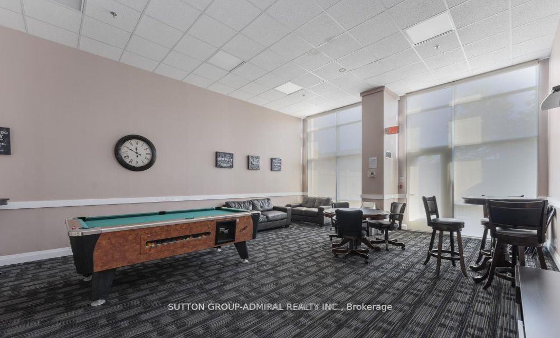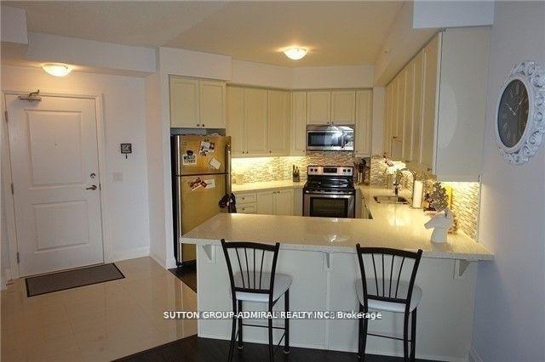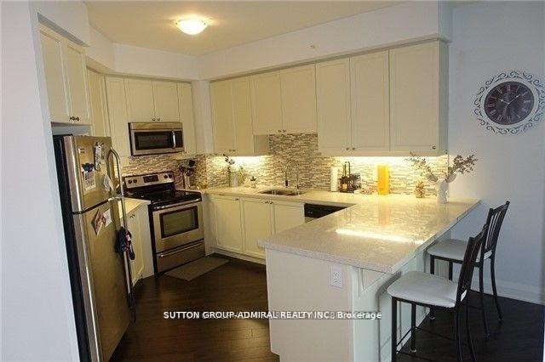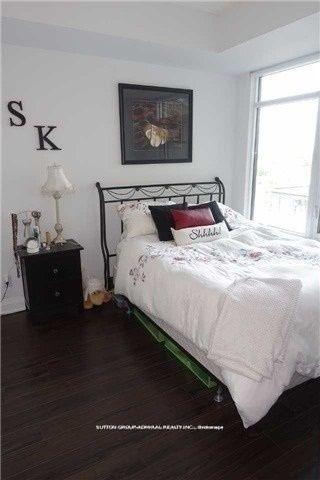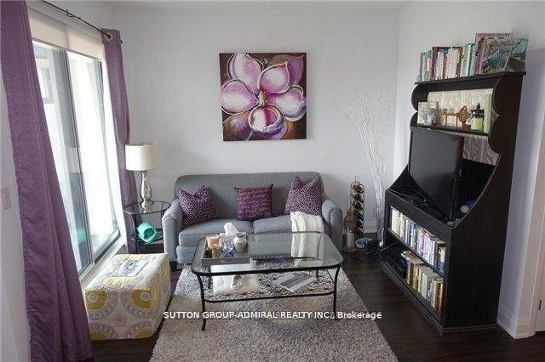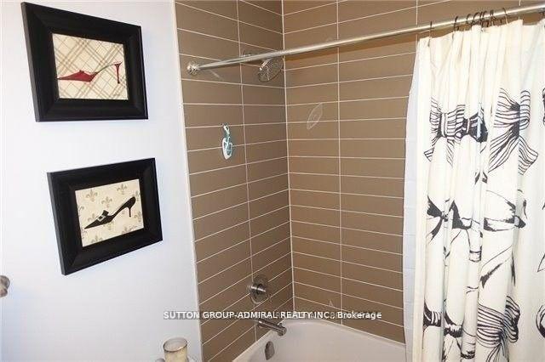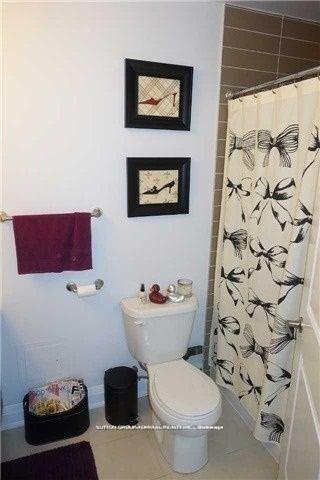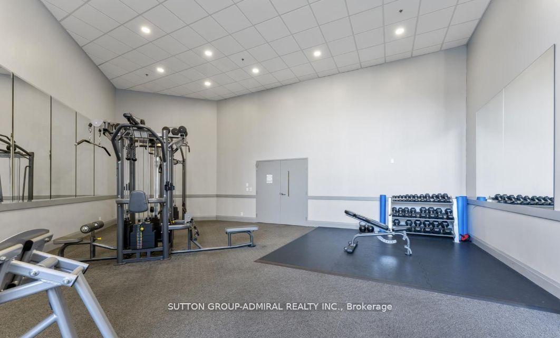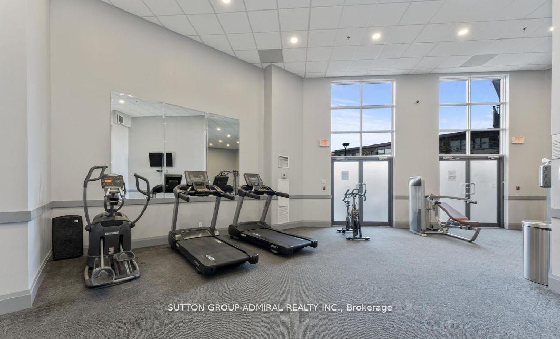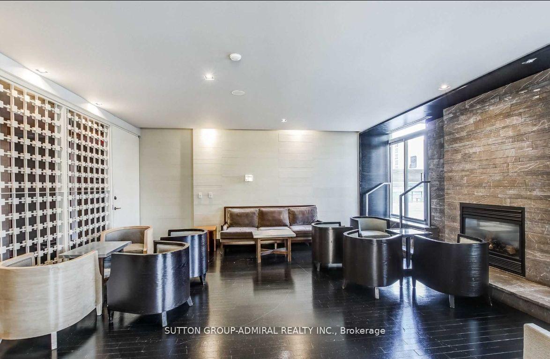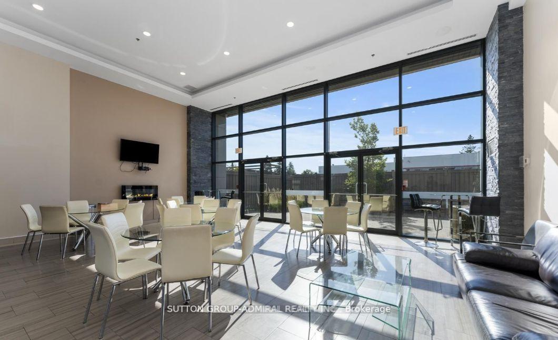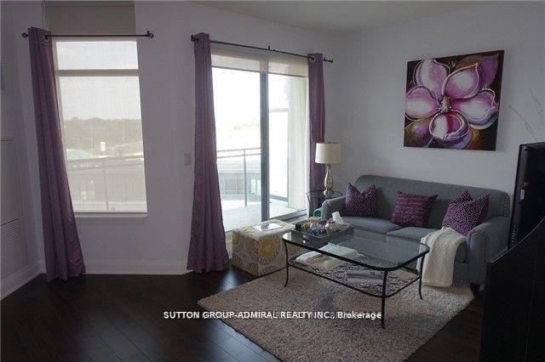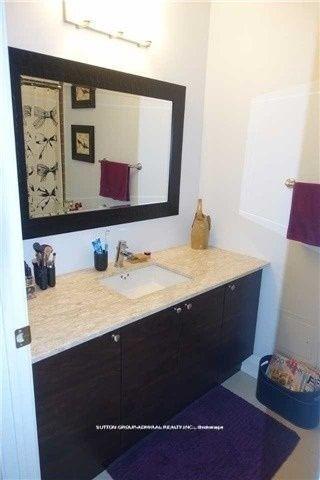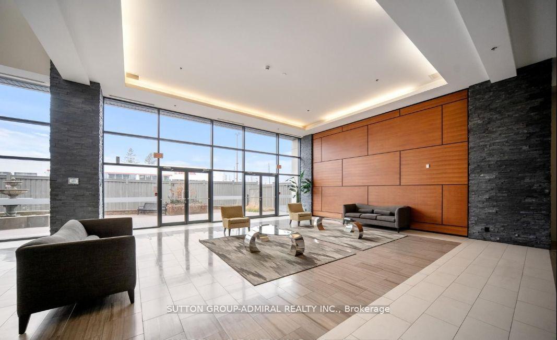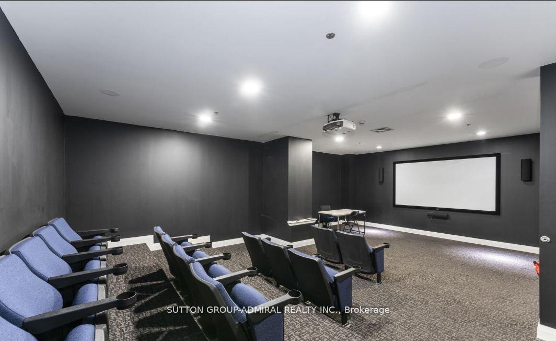$2,350
Available - For Rent
Listing ID: N11908252
24 Woodstream Blvd , Unit 405, Vaughan, L4L 8C4, Ontario
| Welcome To 24 Woodstream Blvd suite 405, an Executive One-Bedroom Condo In The Boutique "Allegra" Building. This Gorgeous Unit Boasts Nearly 700 Sq.Ft. Plus Balcony Of Open-Concept Modern Living, With 9-Foot Ceilings & A Fully Upgraded Gourmet Kitchen Complete With Caesar Stone Counters, Premium Cabinets, and Mosaic Glass Backsplash Perfect For Entertaining or enjoying a quiet night home in luxury. This Rarely Available Floor Plan Represents The Largest One Bedroom Model Available In The Building Boasting A Sun-Filled Exposure With Ample Space For All Of Your Living Needs. Gleaming Laminate Flooring Throughout, A Spa-Like Bathroom, Custom Window Coverings, & Breathtaking Park Views From The Oversized Balcony Make This Turn-Key Property Ready For You To Move-In & and call home! Premium Upgrades Include Stainless Steel Fridge, Stove, Dishwasher, Microwave,Washer & Dryer.Rent Includes All Window Coverings, Light Fixtures, 1 Parking & 1 Locker Unit. Spectacular Amenities include a stunning Roof-Top Terrace,Large Exercise Gym, Party & Board Room and more. This Highly Desired Building Nestled In one of Vaughan's top neighbourhoods is Just Steps To major transit routes, Schools, Community Centres, Shops, Restaurants, Parks, & More. |
| Extras: Stainless Steel Fridge Stove Dishwasher, Microwave, Washer & Dryer. Incls Window Coverings, Light Fixtures, 1 Parking 1 Locker Premium Amenities & Roof Terrace. Great Vaughan community Just Steps To Transit Shops Restaurants Parks & More |
| Price | $2,350 |
| Address: | 24 Woodstream Blvd , Unit 405, Vaughan, L4L 8C4, Ontario |
| Province/State: | Ontario |
| Condo Corporation No | YRCC |
| Level | 4 |
| Unit No | 5 |
| Directions/Cross Streets: | Hwy 7 & Kipling |
| Rooms: | 4 |
| Bedrooms: | 1 |
| Bedrooms +: | |
| Kitchens: | 1 |
| Family Room: | N |
| Basement: | None |
| Furnished: | N |
| Approximatly Age: | 6-10 |
| Property Type: | Condo Apt |
| Style: | Apartment |
| Exterior: | Brick, Stucco/Plaster |
| Garage Type: | Underground |
| Garage(/Parking)Space: | 1.00 |
| Drive Parking Spaces: | 1 |
| Park #1 | |
| Parking Type: | Exclusive |
| Exposure: | Ne |
| Balcony: | Open |
| Locker: | Exclusive |
| Pet Permited: | N |
| Retirement Home: | N |
| Approximatly Age: | 6-10 |
| Approximatly Square Footage: | 700-799 |
| Building Amenities: | Bbqs Allowed, Concierge, Games Room, Gym, Rooftop Deck/Garden, Visitor Parking |
| Property Features: | Grnbelt/Cons, Hospital, Park, Public Transit, Rec Centre, School |
| CAC Included: | Y |
| Water Included: | Y |
| Common Elements Included: | Y |
| Heat Included: | Y |
| Parking Included: | Y |
| Building Insurance Included: | Y |
| Fireplace/Stove: | N |
| Heat Source: | Gas |
| Heat Type: | Forced Air |
| Central Air Conditioning: | Central Air |
| Central Vac: | N |
| Ensuite Laundry: | Y |
| Elevator Lift: | Y |
| Although the information displayed is believed to be accurate, no warranties or representations are made of any kind. |
| SUTTON GROUP-ADMIRAL REALTY INC. |
|
|

NASSER NADA
Broker
Dir:
416-859-5645
Bus:
905-507-4776
| Book Showing | Email a Friend |
Jump To:
At a Glance:
| Type: | Condo - Condo Apt |
| Area: | York |
| Municipality: | Vaughan |
| Neighbourhood: | Vaughan Grove |
| Style: | Apartment |
| Approximate Age: | 6-10 |
| Beds: | 1 |
| Baths: | 1 |
| Garage: | 1 |
| Fireplace: | N |
Locatin Map:

