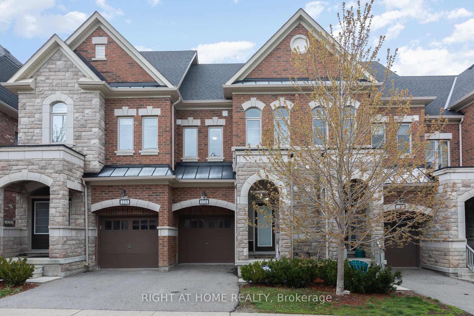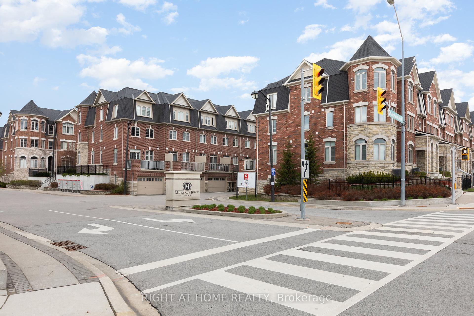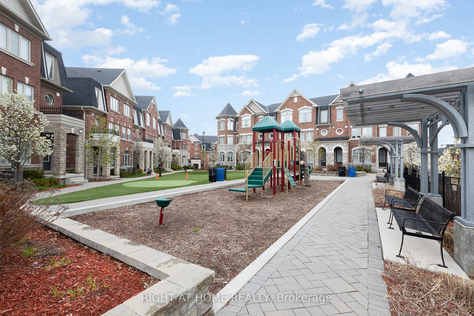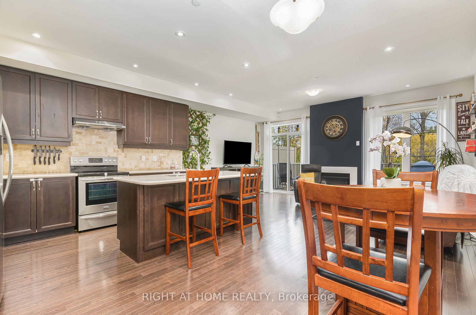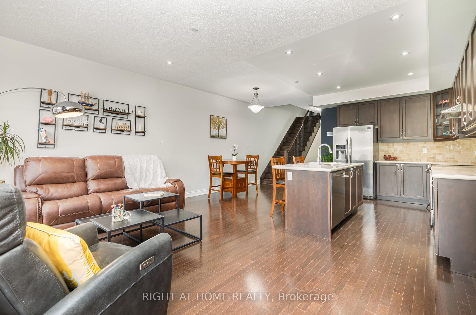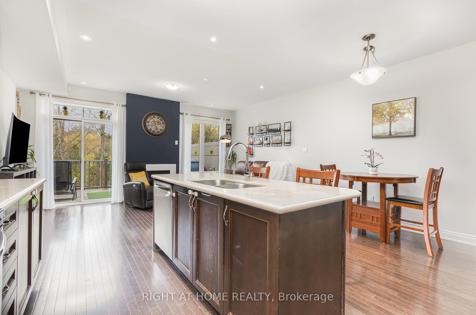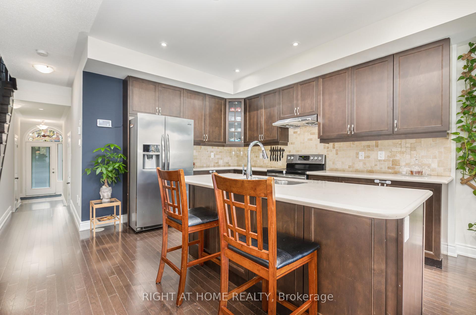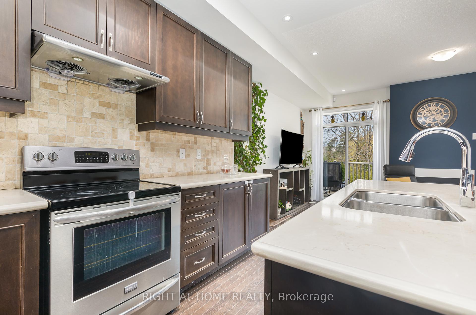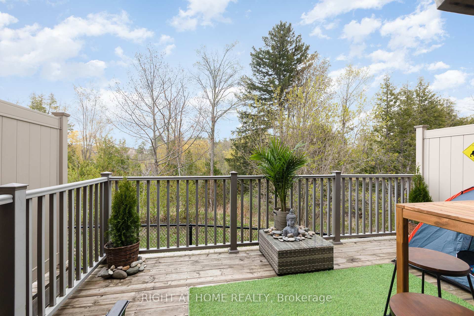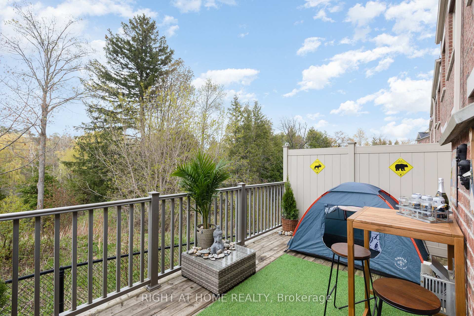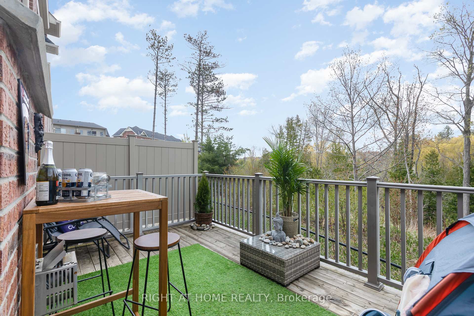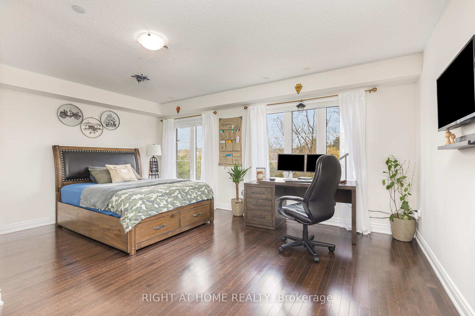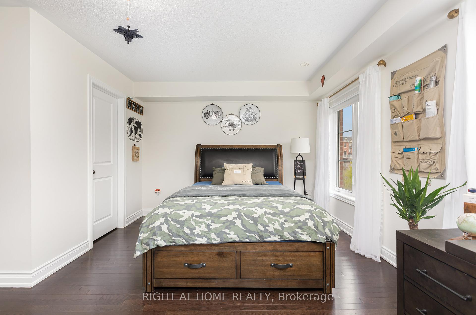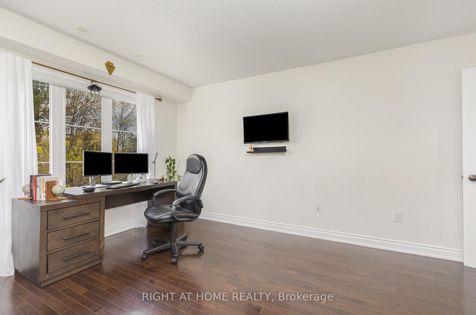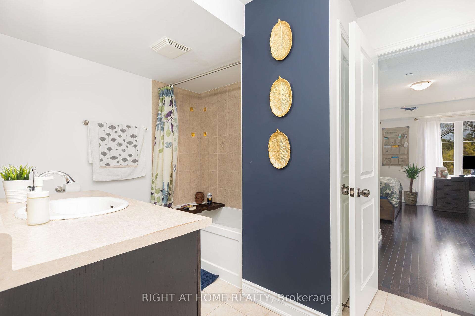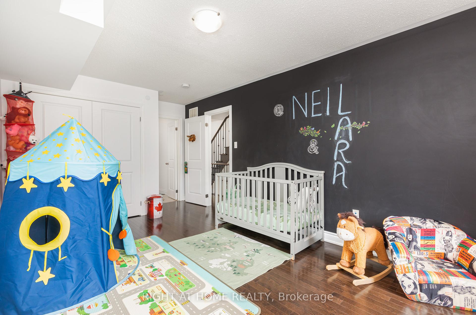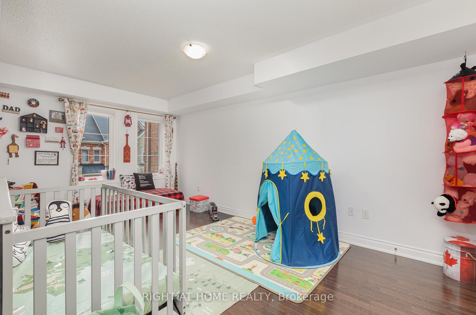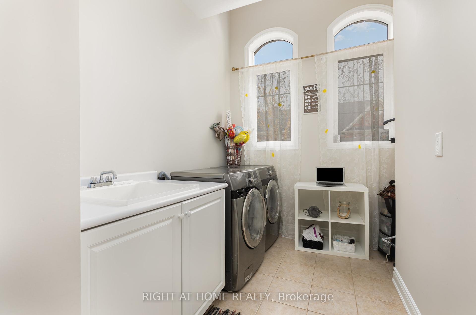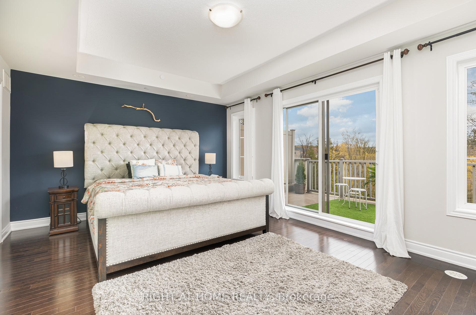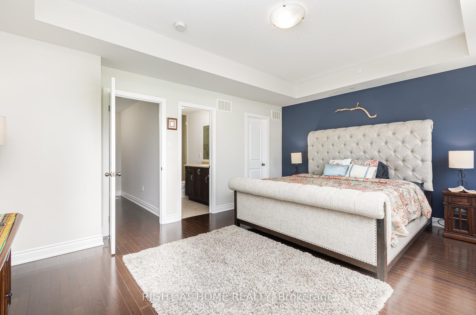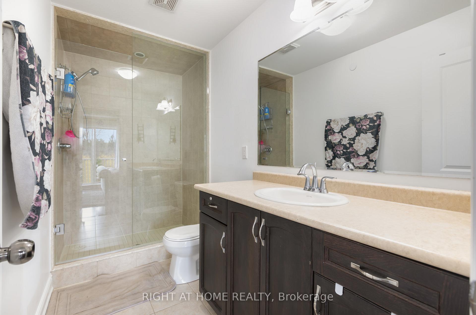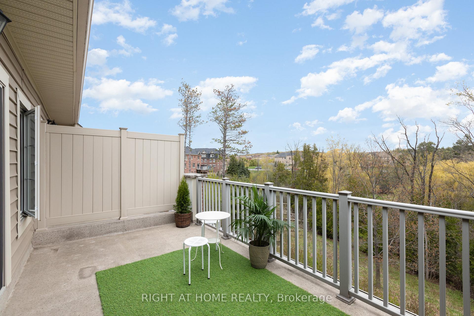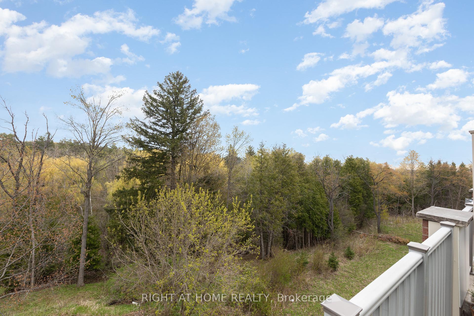$3,800
Available - For Rent
Listing ID: N11908947
1331 Major Mackenzie Dr West , Unit 124, Vaughan, L6A 4W4, Ontario
| Executive Townhome In The Luxury Mackenzie Ridge Terrace. Backing To Ravine. Breathtaking RavineViews From All 3 Levels. Main Floor 9' Ceiling W/3 Large Bdrs. Coffered Ceiling In Primary Bdr. 2Large Terraces Overlooking Green Ravine. Sunning Eat-In Kitchen W/Central Island, Top Of The LineS/S Appliances, Quartz Counters & Wooden Cabinets. Hardwood Flooring Throughout, Oak Staircase W/RodIron Spindles, Rough-In Bathroom In Bsmt. Prime Location: Steps To Yrt, Easy Access To Three GoTrain Stations. Mins To Hwys. Shopping Plaza W/ Grocery Supermarket Just Cross Street. |
| Extras: Use Of Stainless Steel Appliances: Fridge, Stove, Dishwasher, Built-In Range Hood. Washer/Dryer. All Electrical LightingFixtures, Garage Door Opener & Remote. |
| Price | $3,800 |
| Address: | 1331 Major Mackenzie Dr West , Unit 124, Vaughan, L6A 4W4, Ontario |
| Province/State: | Ontario |
| Condo Corporation No | YRSCP |
| Level | 1 |
| Unit No | 124 |
| Directions/Cross Streets: | Dufferin St./Major Mackenzie |
| Rooms: | 8 |
| Bedrooms: | 3 |
| Bedrooms +: | |
| Kitchens: | 1 |
| Family Room: | Y |
| Basement: | Full, Unfinished |
| Furnished: | N |
| Property Type: | Condo Townhouse |
| Style: | 3-Storey |
| Exterior: | Brick, Stone |
| Garage Type: | Built-In |
| Garage(/Parking)Space: | 1.00 |
| Drive Parking Spaces: | 1 |
| Park #1 | |
| Parking Type: | Exclusive |
| Exposure: | Ne |
| Balcony: | Terr |
| Locker: | Ensuite |
| Pet Permited: | N |
| Retirement Home: | N |
| Approximatly Square Footage: | 2000-2249 |
| Water Included: | Y |
| Parking Included: | Y |
| Fireplace/Stove: | Y |
| Heat Source: | Gas |
| Heat Type: | Forced Air |
| Central Air Conditioning: | Central Air |
| Central Vac: | N |
| Although the information displayed is believed to be accurate, no warranties or representations are made of any kind. |
| RIGHT AT HOME REALTY |
|
|

NASSER NADA
Broker
Dir:
416-859-5645
Bus:
905-507-4776
| Book Showing | Email a Friend |
Jump To:
At a Glance:
| Type: | Condo - Condo Townhouse |
| Area: | York |
| Municipality: | Vaughan |
| Neighbourhood: | Patterson |
| Style: | 3-Storey |
| Beds: | 3 |
| Baths: | 3 |
| Garage: | 1 |
| Fireplace: | Y |
Locatin Map:

