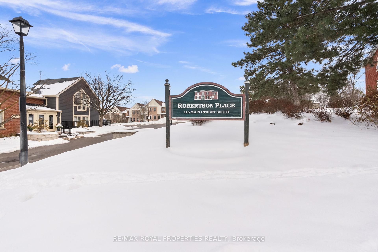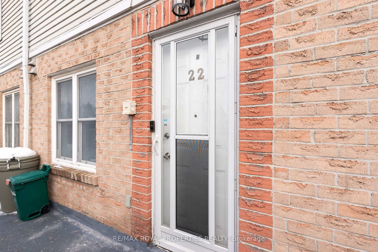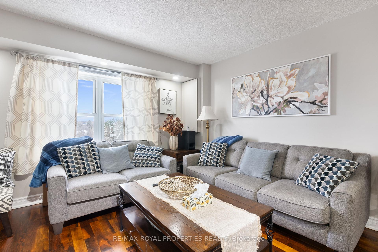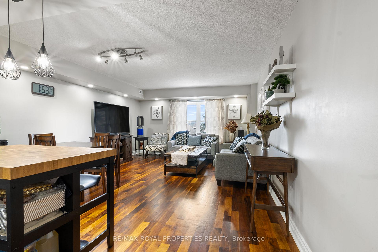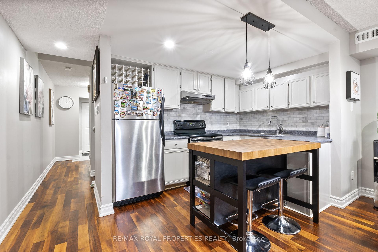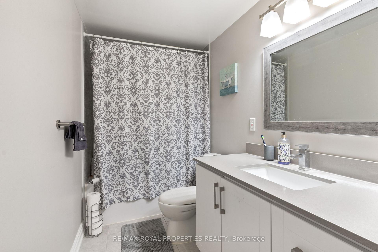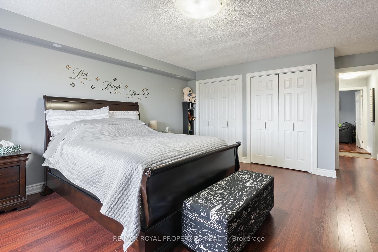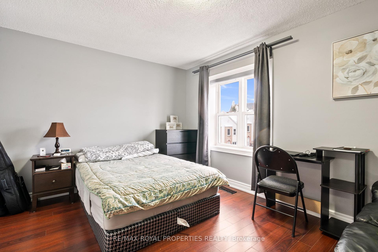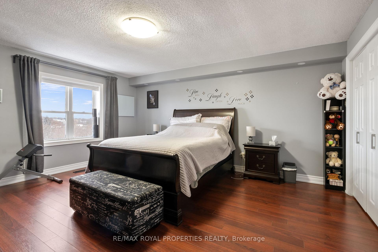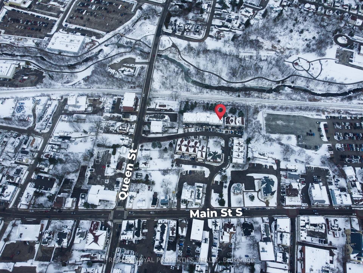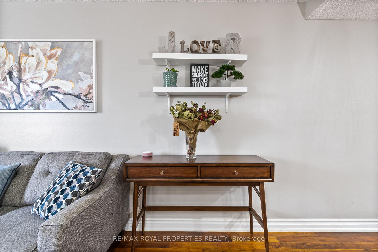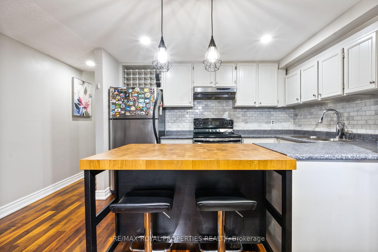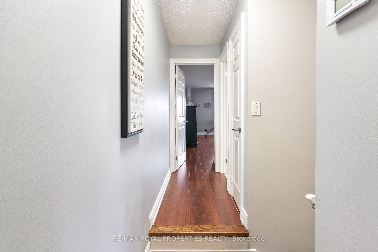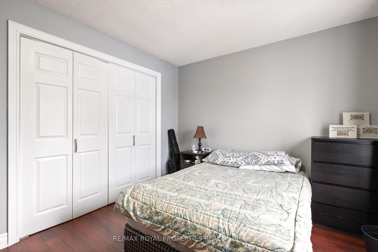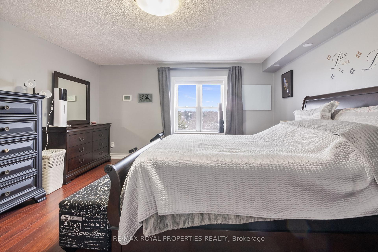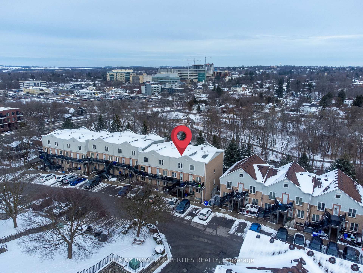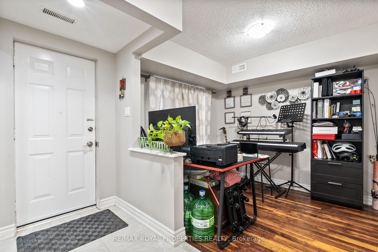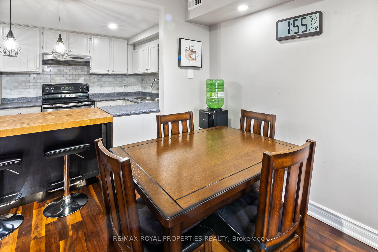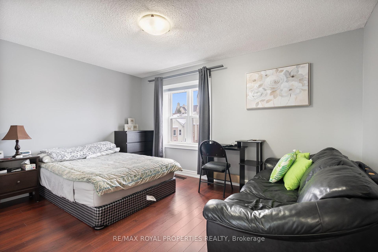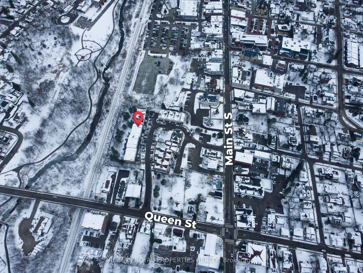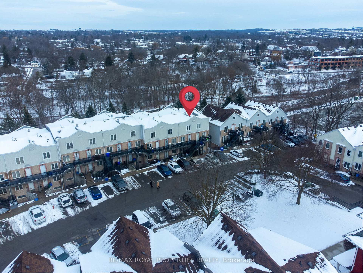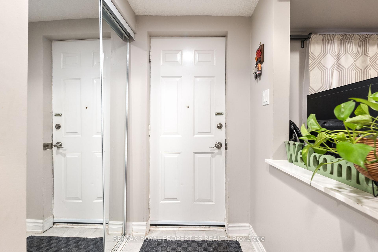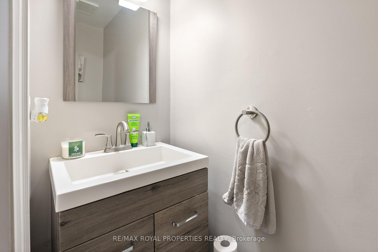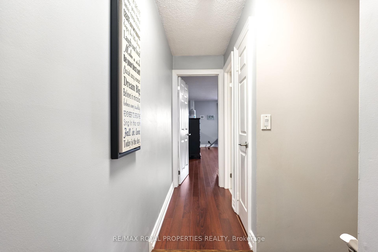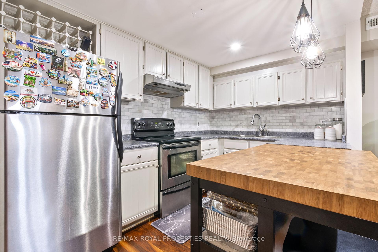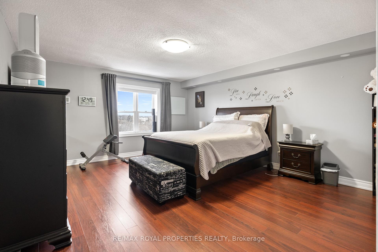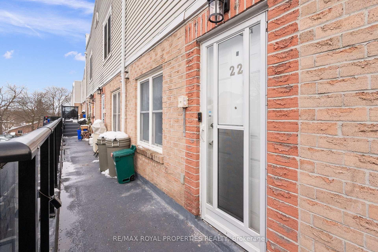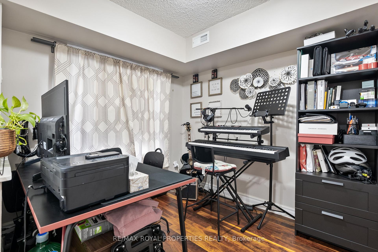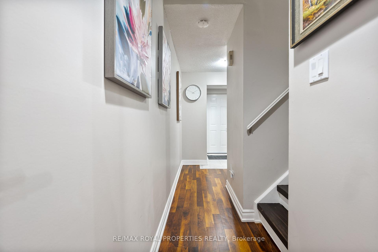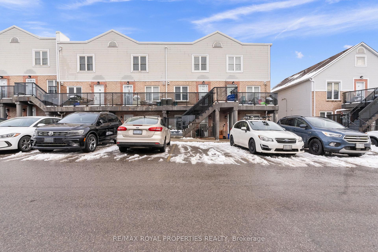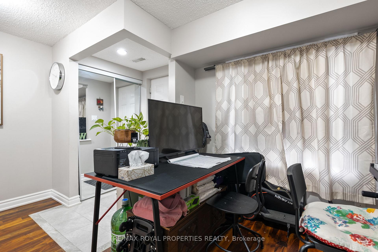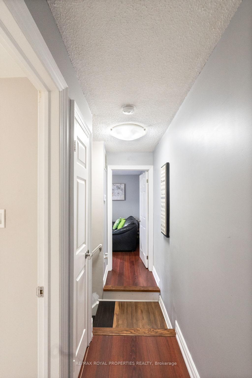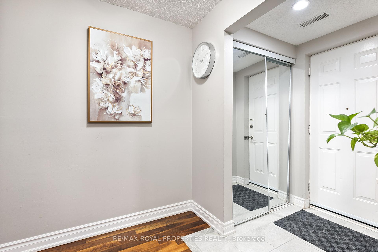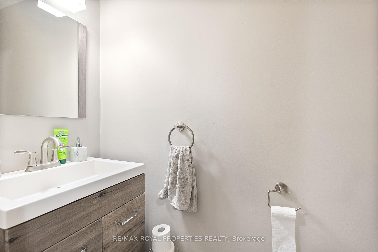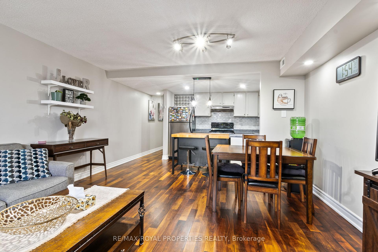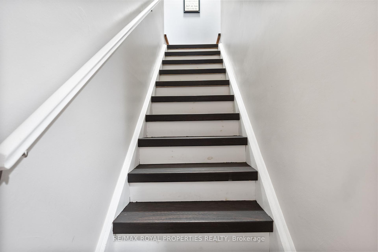$630,000
Available - For Sale
Listing ID: N11909437
115 Main St South , Unit 22, Newmarket, L3Y 8J2, Ontario
| This delightful townhome offers the perfect blend of comfort, style, and convenience. Located in the heart of historic Downtown Newmarket, its within walking distance of Fairy Lake Park, quaint shops, cafes, and pubs. Just minutes from Davis Drive, Yonge Street, Highways 404 and 400, Upper Canada Mall, Costco, multiple shops, restaurants, the Newmarket GO Station, Southlake Health hospital, Newmarket Community Centre and Lions Hall, and so much more. The welcoming front entrance leads to a versatile office/den space. Inside, you'll find a spacious, airy, and bright interior with an open-concept layout. The kitchen boasts a breakfast bar along with ample cabinet and counter space, perfect for cooking and entertaining. The living and dining areas, as well as the primary bedroom, overlook green space and a serene creek, offering an unobstructed view. Both bedrooms are generously sized and feature large closets. The home is carpet-free, with wood flooring throughout, adding to its modern charm. Lovingly maintained and thoughtfully upgraded by the current owners, this townhome is an excellent choice for first-time buyers or those looking to downsize. |
| Extras: NewerFurnace, Newer Hot Water Heater |
| Price | $630,000 |
| Taxes: | $2238.81 |
| Maintenance Fee: | 682.97 |
| Address: | 115 Main St South , Unit 22, Newmarket, L3Y 8J2, Ontario |
| Province/State: | Ontario |
| Condo Corporation No | YRCC |
| Level | 2 |
| Unit No | 11 |
| Directions/Cross Streets: | Main St&QueenSt/DavisDrive |
| Rooms: | 7 |
| Bedrooms: | 2 |
| Bedrooms +: | |
| Kitchens: | 1 |
| Family Room: | N |
| Basement: | None |
| Approximatly Age: | 31-50 |
| Property Type: | Condo Townhouse |
| Style: | 2-Storey |
| Exterior: | Alum Siding, Brick |
| Garage Type: | None |
| Garage(/Parking)Space: | 0.00 |
| Drive Parking Spaces: | 1 |
| Park #1 | |
| Parking Spot: | 22 |
| Parking Type: | Exclusive |
| Legal Description: | Ground |
| Exposure: | Sw |
| Balcony: | None |
| Locker: | None |
| Pet Permited: | Restrict |
| Retirement Home: | N |
| Approximatly Age: | 31-50 |
| Approximatly Square Footage: | 1200-1399 |
| Building Amenities: | Visitor Parking |
| Property Features: | Grnbelt/Cons, Hospital, Place Of Worship, Public Transit, Rec Centre, River/Stream |
| Maintenance: | 682.97 |
| Common Elements Included: | Y |
| Parking Included: | Y |
| Building Insurance Included: | Y |
| Fireplace/Stove: | N |
| Heat Source: | Electric |
| Heat Type: | Forced Air |
| Central Air Conditioning: | Central Air |
| Central Vac: | N |
| Laundry Level: | Main |
$
%
Years
This calculator is for demonstration purposes only. Always consult a professional
financial advisor before making personal financial decisions.
| Although the information displayed is believed to be accurate, no warranties or representations are made of any kind. |
| RE/MAX ROYAL PROPERTIES REALTY |
|
|

NASSER NADA
Broker
Dir:
416-859-5645
Bus:
905-507-4776
| Virtual Tour | Book Showing | Email a Friend |
Jump To:
At a Glance:
| Type: | Condo - Condo Townhouse |
| Area: | York |
| Municipality: | Newmarket |
| Neighbourhood: | Central Newmarket |
| Style: | 2-Storey |
| Approximate Age: | 31-50 |
| Tax: | $2,238.81 |
| Maintenance Fee: | $682.97 |
| Beds: | 2 |
| Baths: | 2 |
| Fireplace: | N |
Locatin Map:
Payment Calculator:

