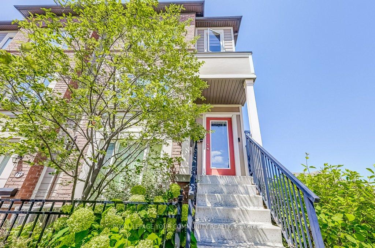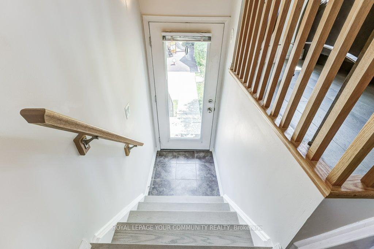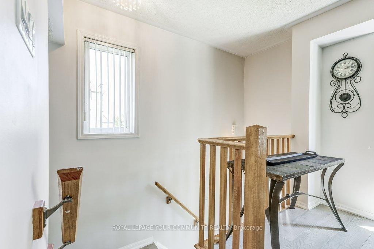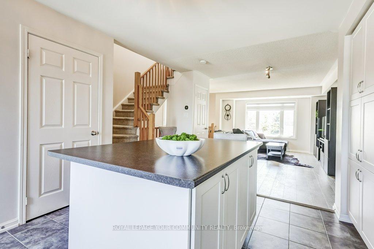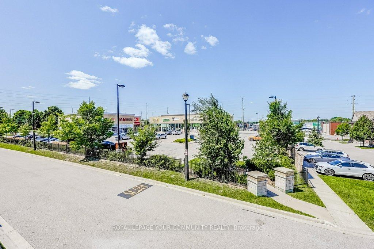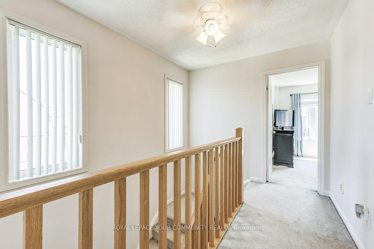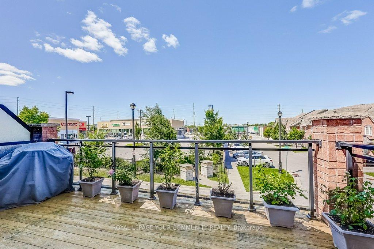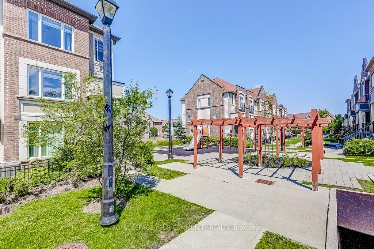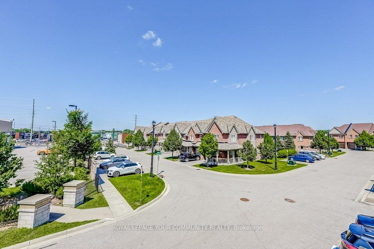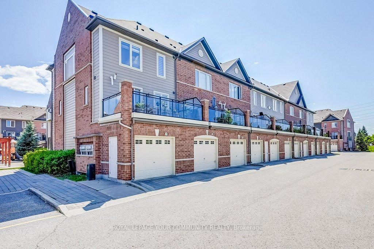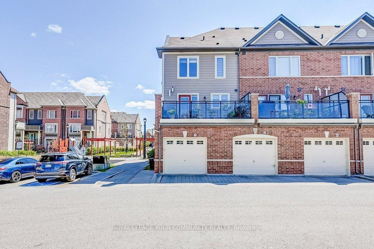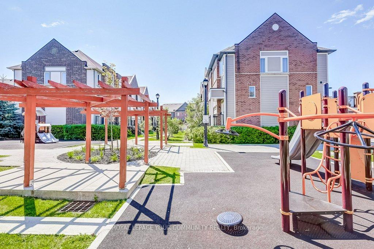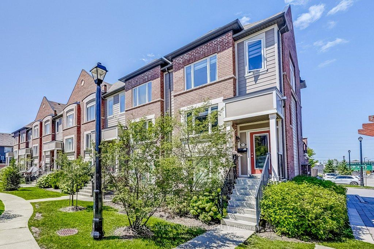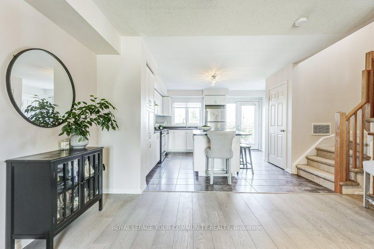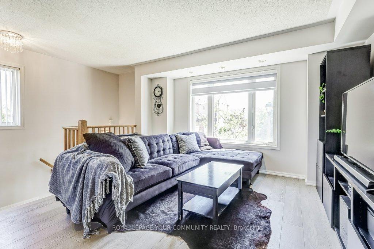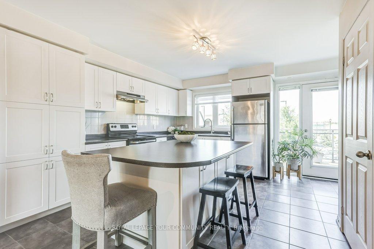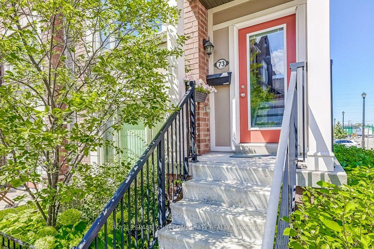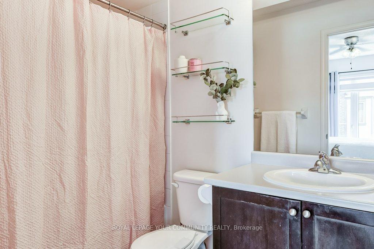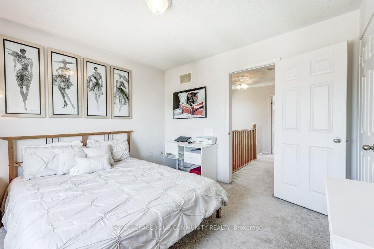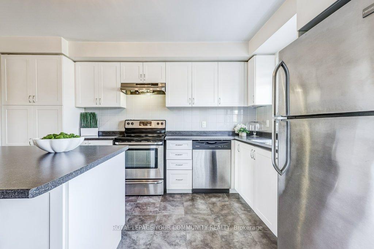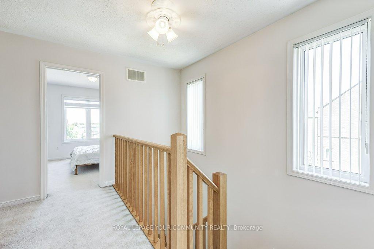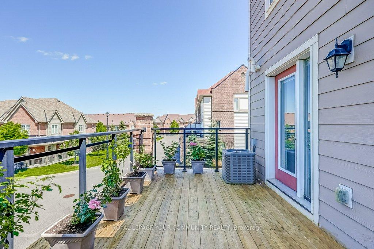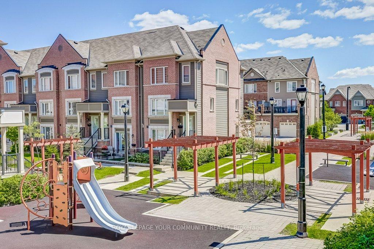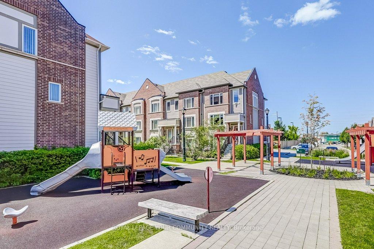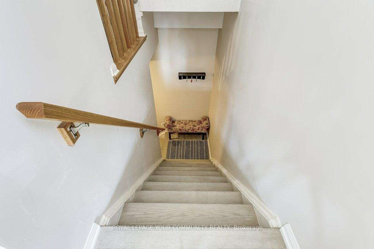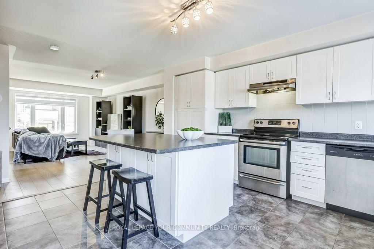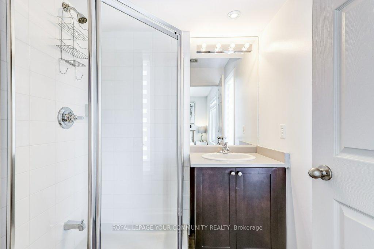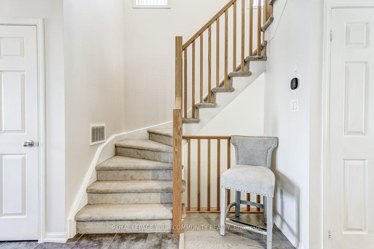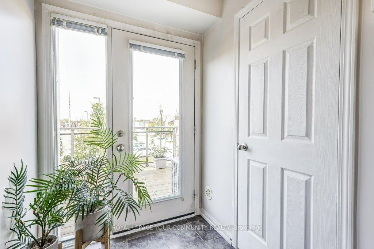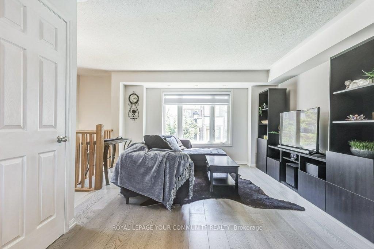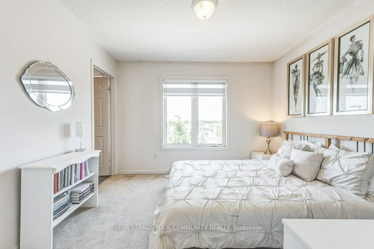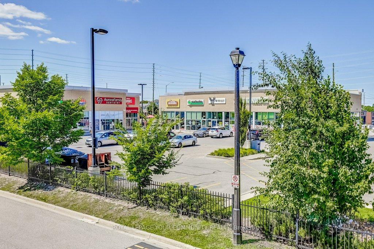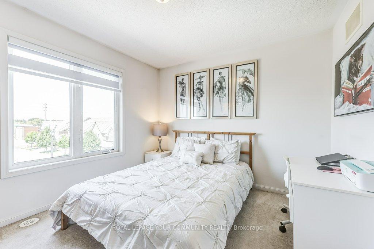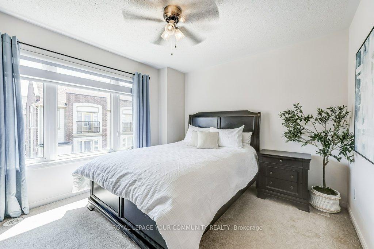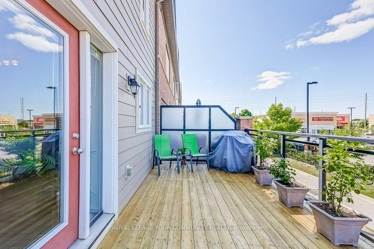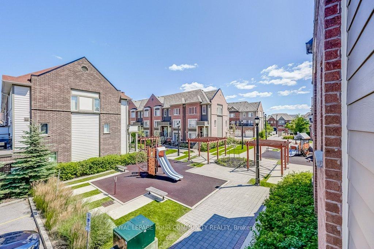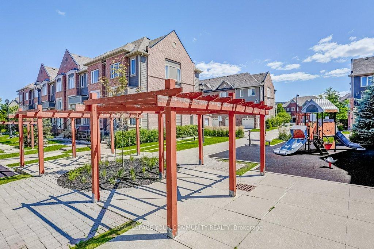$809,999
Available - For Sale
Listing ID: N11910064
73 Burton Howard Dr , Aurora, L4G 0S3, Ontario
| Welcome to 73 Burton Howard Dr! Located in the vibrant heart of Aurora, this stunning end-unit townhome offers a bright, open-concept living area with abundant natural light. The expansive kitchen boasts a large island and opens to a private, recently renovated terrace that's perfect for relaxation. The home features two generously sized custom bedrooms, each with its own Ensuite, and a conveniently located upper-level laundry room with built-in storage. Recent updates include custom blinds installed in 2023 and engineered hardwood flooring from 2021. With shops, dining, parks, and community centers just minutes away, this home is a must-see! |
| Price | $809,999 |
| Taxes: | $3797.80 |
| Maintenance Fee: | 362.95 |
| Address: | 73 Burton Howard Dr , Aurora, L4G 0S3, Ontario |
| Province/State: | Ontario |
| Condo Corporation No | YRSC |
| Level | 2 |
| Unit No | 20 |
| Directions/Cross Streets: | St Johns & Bayview |
| Rooms: | 5 |
| Bedrooms: | 2 |
| Bedrooms +: | |
| Kitchens: | 1 |
| Family Room: | Y |
| Basement: | None |
| Property Type: | Condo Townhouse |
| Style: | Stacked Townhse |
| Exterior: | Brick Front |
| Garage Type: | Attached |
| Garage(/Parking)Space: | 1.00 |
| Drive Parking Spaces: | 0 |
| Park #1 | |
| Parking Type: | Owned |
| Exposure: | S |
| Balcony: | Terr |
| Locker: | None |
| Pet Permited: | Restrict |
| Approximatly Square Footage: | 1200-1399 |
| Maintenance: | 362.95 |
| Water Included: | Y |
| Common Elements Included: | Y |
| Parking Included: | Y |
| Building Insurance Included: | Y |
| Fireplace/Stove: | N |
| Heat Source: | Gas |
| Heat Type: | Forced Air |
| Central Air Conditioning: | Central Air |
| Central Vac: | N |
| Ensuite Laundry: | Y |
$
%
Years
This calculator is for demonstration purposes only. Always consult a professional
financial advisor before making personal financial decisions.
| Although the information displayed is believed to be accurate, no warranties or representations are made of any kind. |
| ROYAL LEPAGE YOUR COMMUNITY REALTY |
|
|

NASSER NADA
Broker
Dir:
416-859-5645
Bus:
905-507-4776
| Virtual Tour | Book Showing | Email a Friend |
Jump To:
At a Glance:
| Type: | Condo - Condo Townhouse |
| Area: | York |
| Municipality: | Aurora |
| Neighbourhood: | Bayview Northeast |
| Style: | Stacked Townhse |
| Tax: | $3,797.8 |
| Maintenance Fee: | $362.95 |
| Beds: | 2 |
| Baths: | 3 |
| Garage: | 1 |
| Fireplace: | N |
Locatin Map:
Payment Calculator:

