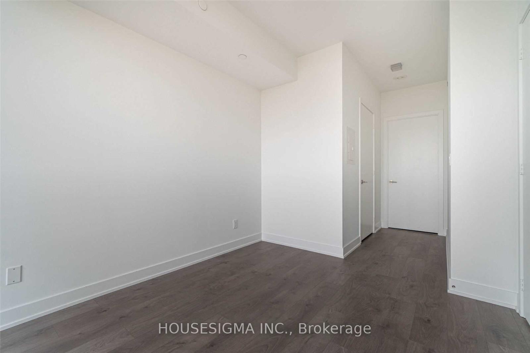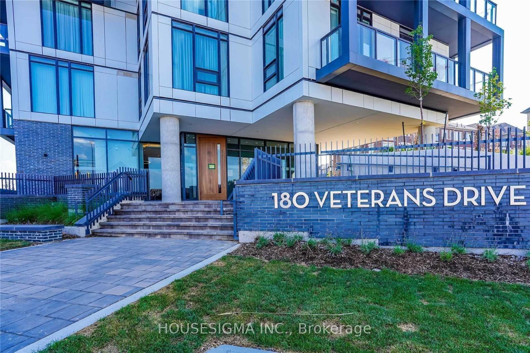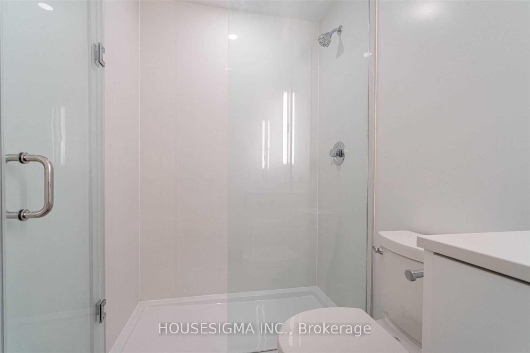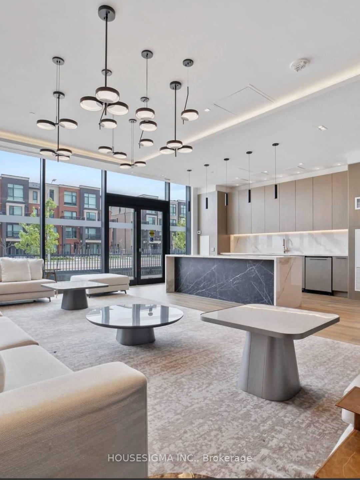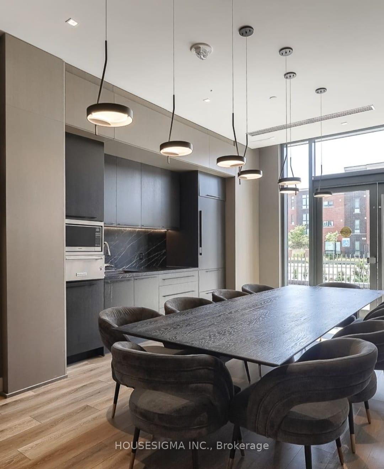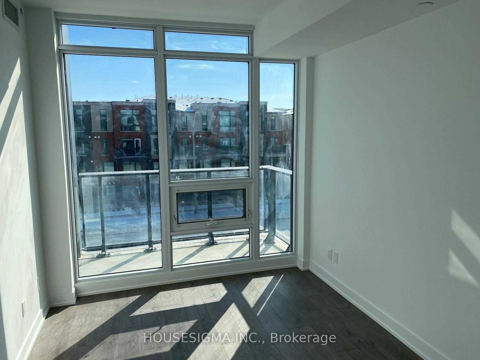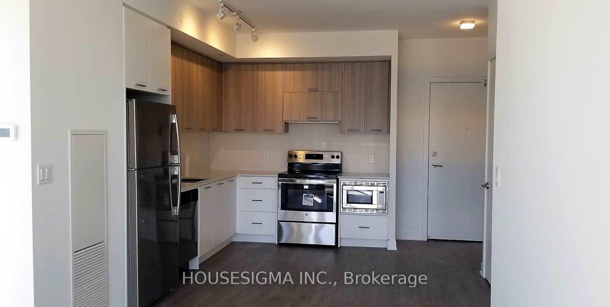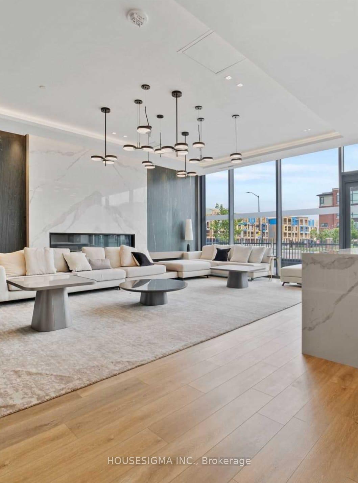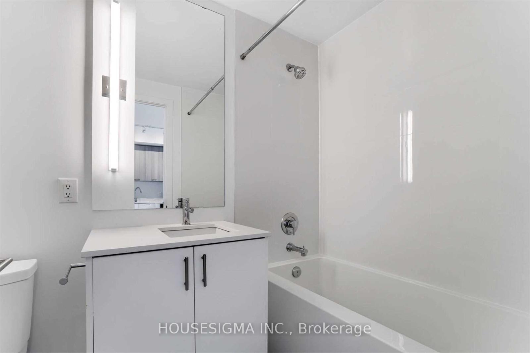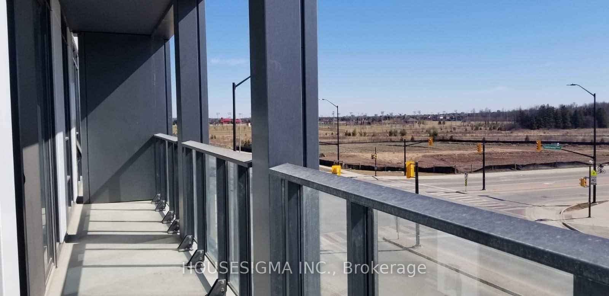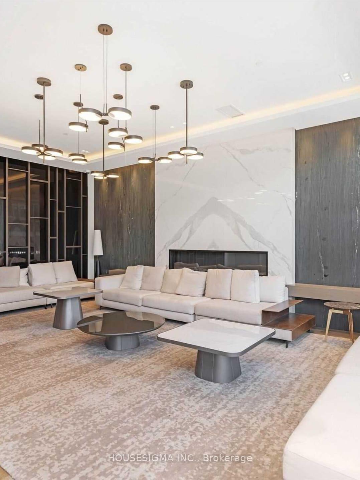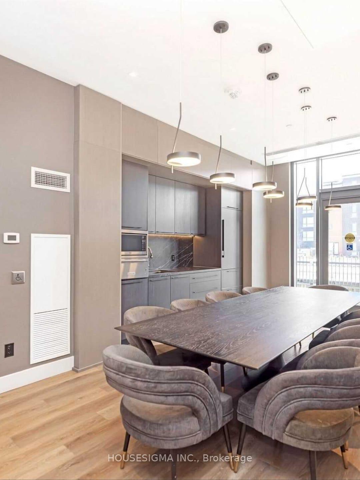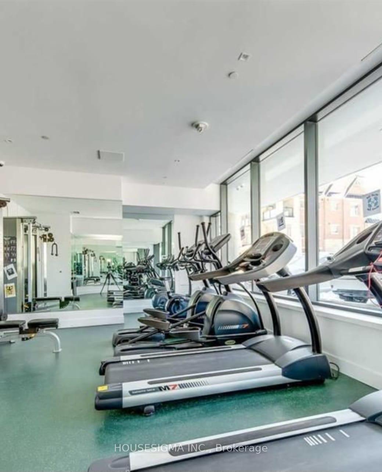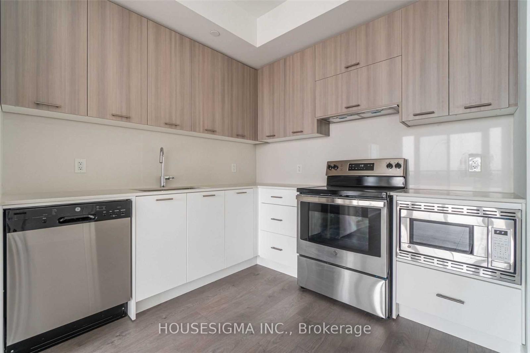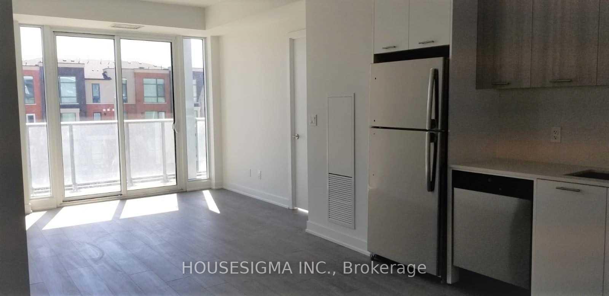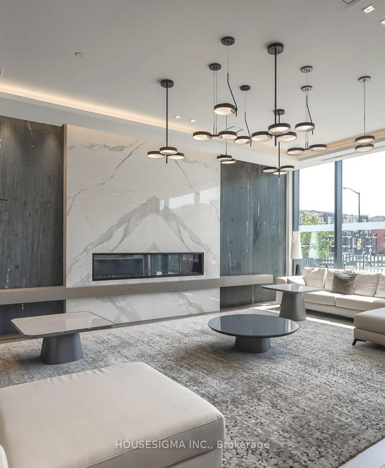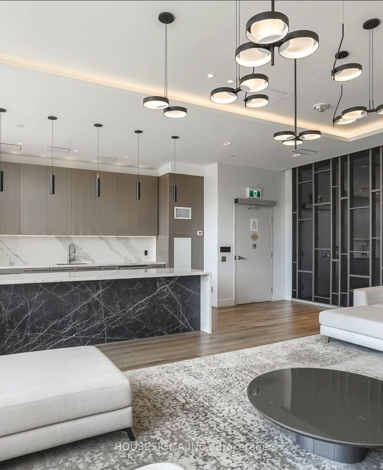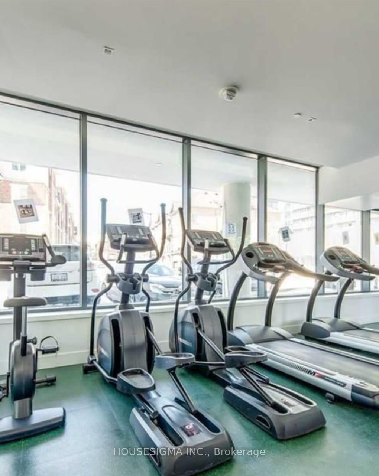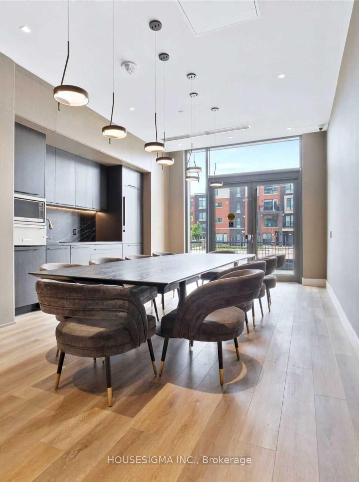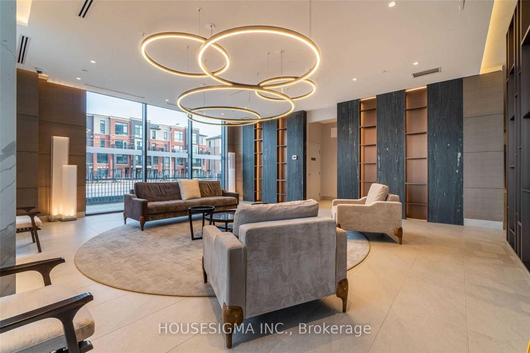$499,000
Available - For Sale
Listing ID: W11907466
180 Veterans Dr South , Unit 305, Brampton, L7A 5G7, Ontario
| A Steal deal !!!This Beautiful, spacious 2 Bed, 2 full Bath condo in the upscale neighborhood of Mount Pleasant Brampton boosts 9 Ft ceilings, Floor to ceiling windows, quartz countertops SS apliances and contemporary cabinetry. Ideally located close to transit, schools, shopping, banks and a mere 2 minutes drive to the GO station, parks, community center & places of worship. This condo comes with Gorgeous, high quality Laminate flooring (No Carpet), a large balcony, ensuite laundry and a large separate locker room with an underground parking, and a host of building amenities at your disposal makes it an ideal place to live or work from home!A must see !!! |
| Extras: Elegant lobby with excellent building amenities which includes Gym,private party room,Dining room.Freshly painted unit with building entry through fob.Bicycle rack and electric charger are available at site.Ready to move in unit. |
| Price | $499,000 |
| Taxes: | $3475.51 |
| Maintenance Fee: | 627.36 |
| Address: | 180 Veterans Dr South , Unit 305, Brampton, L7A 5G7, Ontario |
| Province/State: | Ontario |
| Condo Corporation No | PSCC |
| Level | 3 |
| Unit No | 305 |
| Directions/Cross Streets: | Sandlewood parkway & Mississauga rd |
| Rooms: | 5 |
| Bedrooms: | 2 |
| Bedrooms +: | |
| Kitchens: | 1 |
| Family Room: | Y |
| Basement: | None |
| Approximatly Age: | 0-5 |
| Property Type: | Comm Element Condo |
| Style: | Apartment |
| Exterior: | Concrete |
| Garage Type: | Underground |
| Garage(/Parking)Space: | 1.00 |
| Drive Parking Spaces: | 0 |
| Park #1 | |
| Parking Type: | Owned |
| Legal Description: | P2 |
| Monthly Parking Cost: | 0.00 |
| Exposure: | S |
| Balcony: | Open |
| Locker: | Owned |
| Pet Permited: | Restrict |
| Retirement Home: | N |
| Approximatly Age: | 0-5 |
| Approximatly Square Footage: | 800-899 |
| Building Amenities: | Bike Storage, Games Room, Party/Meeting Room, Visitor Parking |
| Property Features: | Electric Car, Grnbelt/Conserv, Place Of Worship, Public Transit, School |
| Maintenance: | 627.36 |
| Parking Included: | Y |
| Fireplace/Stove: | N |
| Heat Source: | Gas |
| Heat Type: | Forced Air |
| Central Air Conditioning: | Central Air |
| Central Vac: | N |
| Laundry Level: | Main |
| Ensuite Laundry: | Y |
| Elevator Lift: | Y |
$
%
Years
This calculator is for demonstration purposes only. Always consult a professional
financial advisor before making personal financial decisions.
| Although the information displayed is believed to be accurate, no warranties or representations are made of any kind. |
| HOUSESIGMA INC. |
|
|

NASSER NADA
Broker
Dir:
416-859-5645
Bus:
905-507-4776
| Book Showing | Email a Friend |
Jump To:
At a Glance:
| Type: | Condo - Comm Element Condo |
| Area: | Peel |
| Municipality: | Brampton |
| Neighbourhood: | Northwest Brampton |
| Style: | Apartment |
| Approximate Age: | 0-5 |
| Tax: | $3,475.51 |
| Maintenance Fee: | $627.36 |
| Beds: | 2 |
| Baths: | 2 |
| Garage: | 1 |
| Fireplace: | N |
Locatin Map:
Payment Calculator:

