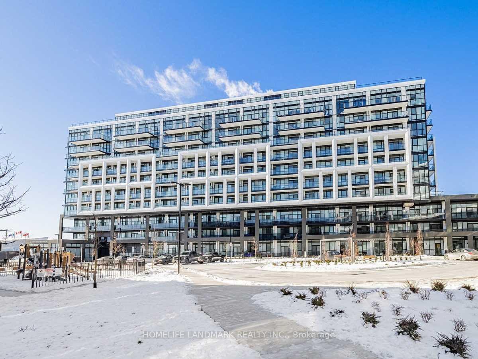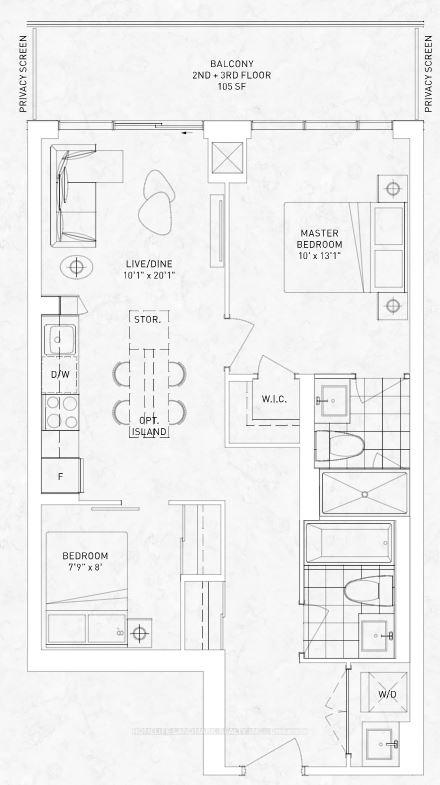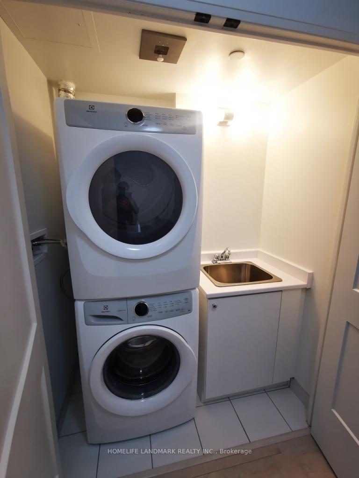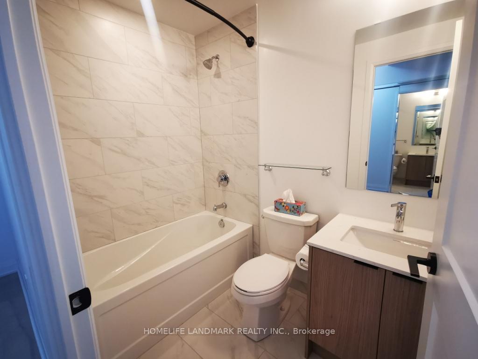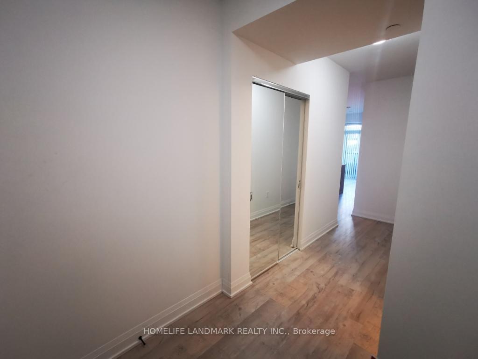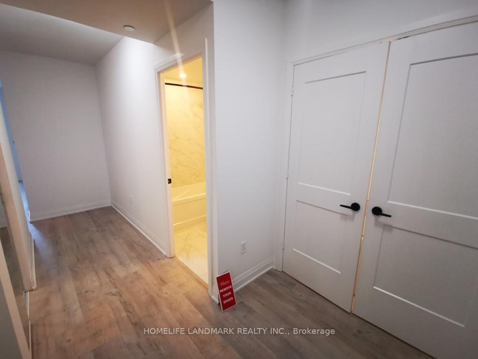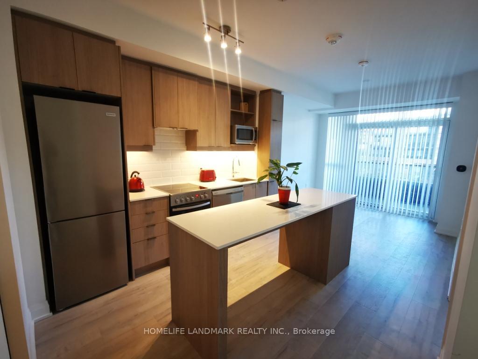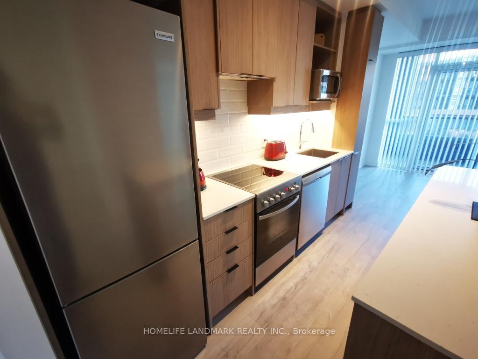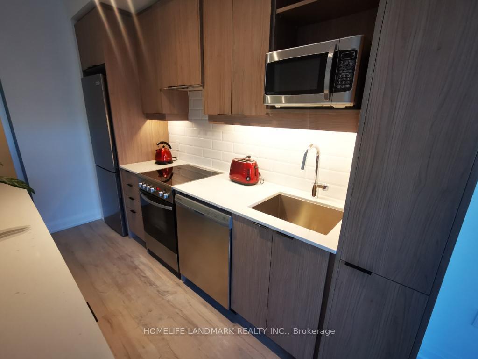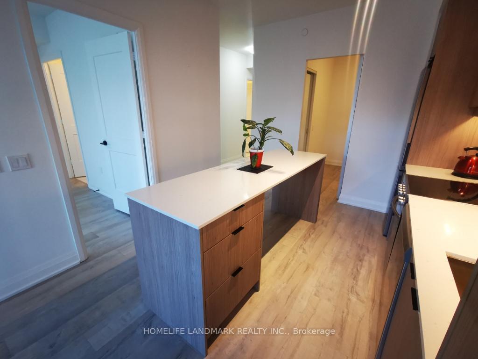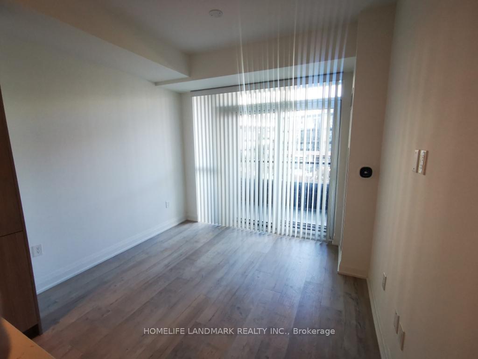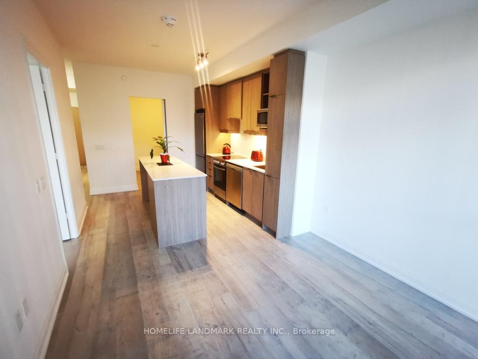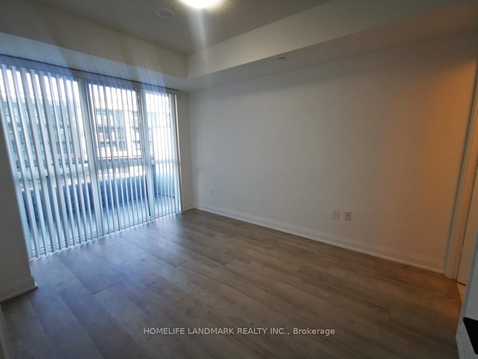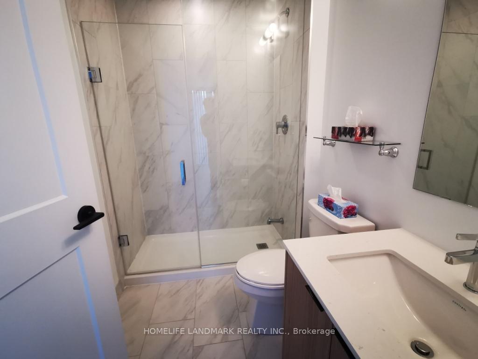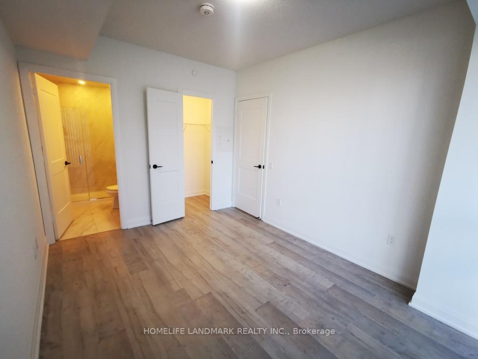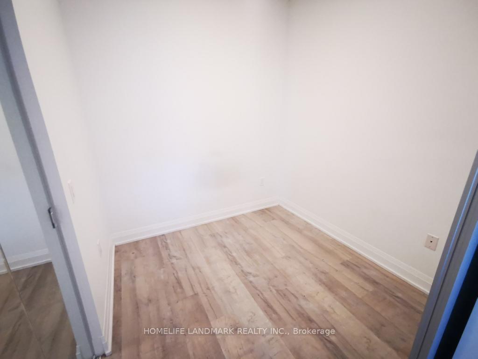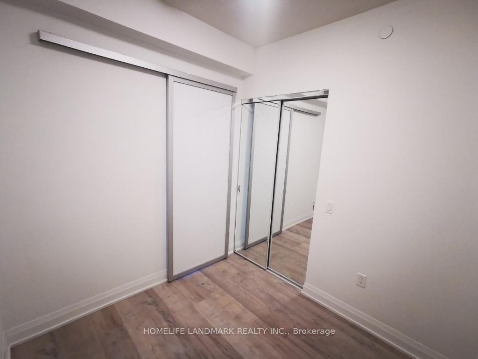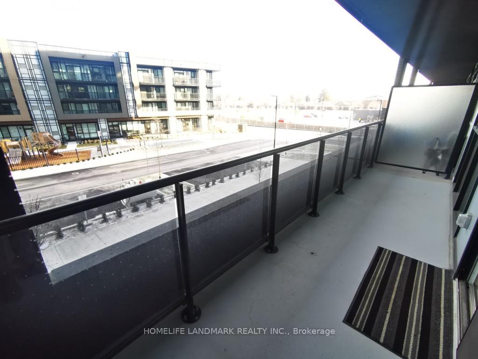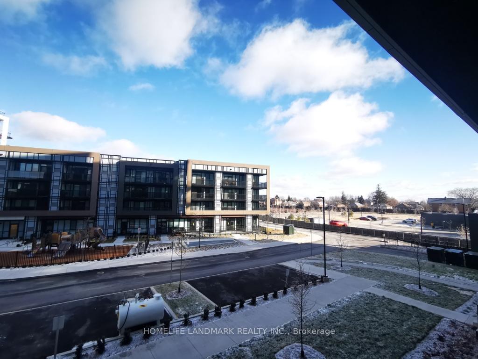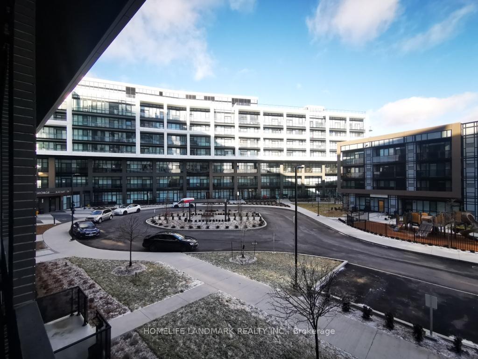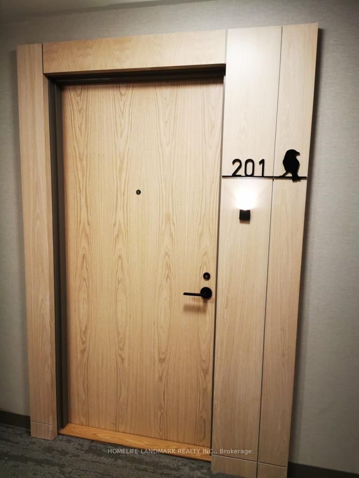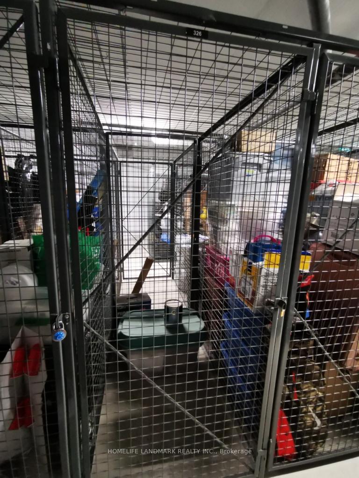$2,800
Available - For Rent
Listing ID: W11907494
50 George Butchart Dr , Unit 201, Toronto, M3K 0C9, Ontario
| Spacious And Bright Newer Two Bedroom Condo. Open Concept Kitchen W/ Breakfast Island. Living Room Walkout To Spacious Balcony. Convenient Location, Step To Downsview Park, School, Ttc. Minute To Subway Station, Go Train Station, Hwy And Yorkdale Mall. Enjoy Building Amenities Including Gym, Party Room, Outdoor Bbq, Conference Room. |
| Extras: Appliances: Washer And Dryer, Fridge, Stove, Rangehood, Microwave, Dishwasher. Use Of 1 Locker And 1 Parking. Utility Is With Provident, Tenant Responsible For Electricity, Water. Basic Rogers Internet Is Included. |
| Price | $2,800 |
| Address: | 50 George Butchart Dr , Unit 201, Toronto, M3K 0C9, Ontario |
| Province/State: | Ontario |
| Condo Corporation No | TSCP |
| Level | 2 |
| Unit No | 1 |
| Locker No | 326 |
| Directions/Cross Streets: | Keele/Wilson |
| Rooms: | 2 |
| Bedrooms: | 2 |
| Bedrooms +: | |
| Kitchens: | 1 |
| Family Room: | N |
| Basement: | None |
| Furnished: | N |
| Approximatly Age: | 0-5 |
| Property Type: | Condo Apt |
| Style: | Apartment |
| Exterior: | Concrete |
| Garage Type: | Underground |
| Garage(/Parking)Space: | 1.00 |
| Drive Parking Spaces: | 1 |
| Park #1 | |
| Parking Type: | Owned |
| Legal Description: | P2-2293 |
| Exposure: | E |
| Balcony: | Open |
| Locker: | Owned |
| Pet Permited: | Restrict |
| Approximatly Age: | 0-5 |
| Approximatly Square Footage: | 700-799 |
| CAC Included: | Y |
| Common Elements Included: | Y |
| Heat Included: | Y |
| Parking Included: | Y |
| Fireplace/Stove: | N |
| Heat Source: | Gas |
| Heat Type: | Fan Coil |
| Central Air Conditioning: | Central Air |
| Central Vac: | N |
| Laundry Level: | Main |
| Ensuite Laundry: | Y |
| Although the information displayed is believed to be accurate, no warranties or representations are made of any kind. |
| HOMELIFE LANDMARK REALTY INC. |
|
|

NASSER NADA
Broker
Dir:
416-859-5645
Bus:
905-507-4776
| Book Showing | Email a Friend |
Jump To:
At a Glance:
| Type: | Condo - Condo Apt |
| Area: | Toronto |
| Municipality: | Toronto |
| Neighbourhood: | Downsview-Roding-CFB |
| Style: | Apartment |
| Approximate Age: | 0-5 |
| Beds: | 2 |
| Baths: | 2 |
| Garage: | 1 |
| Fireplace: | N |
Locatin Map:

